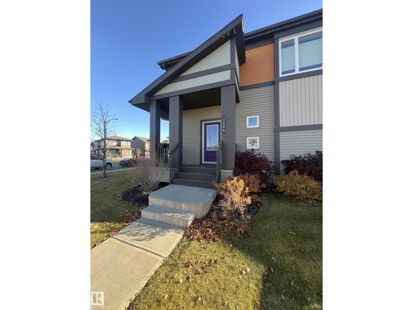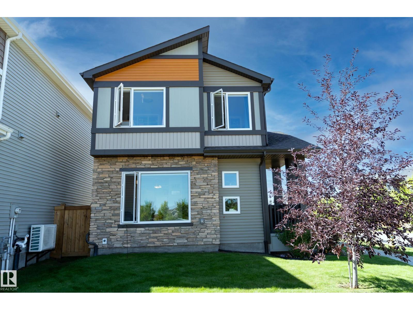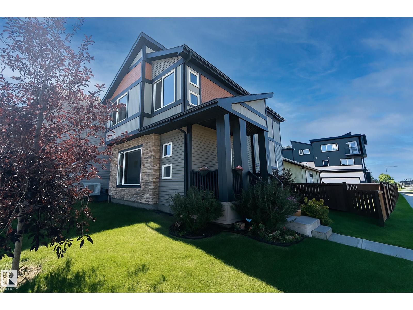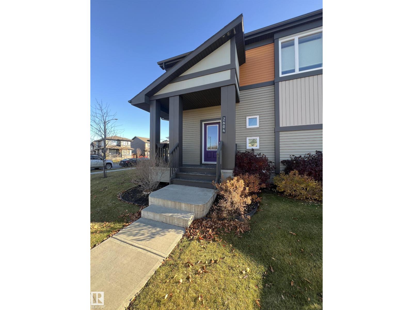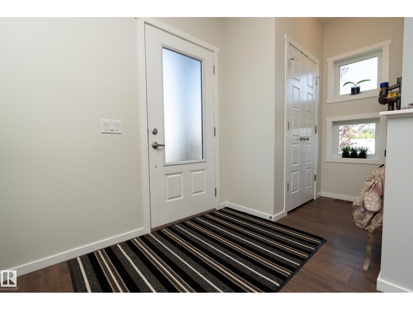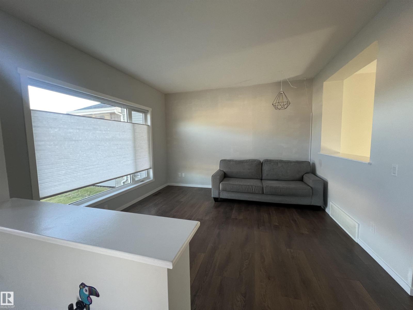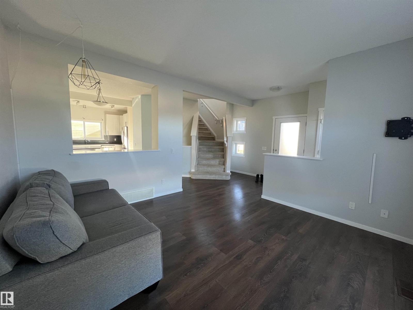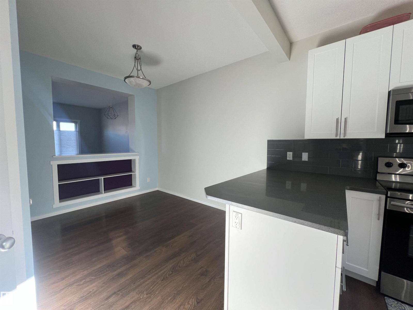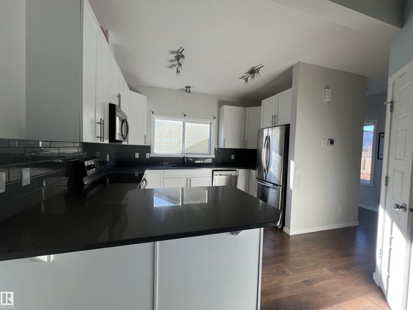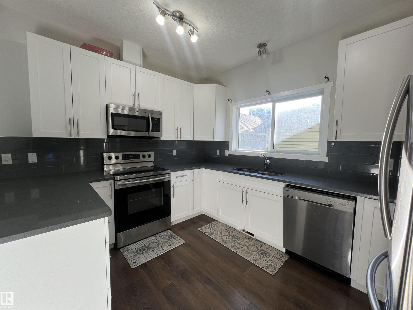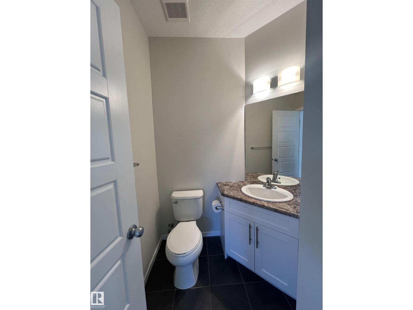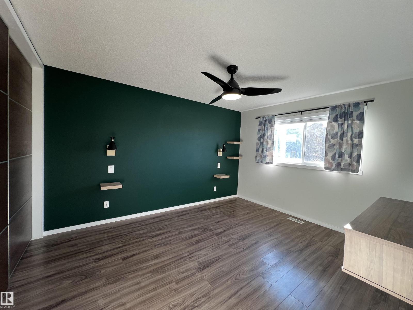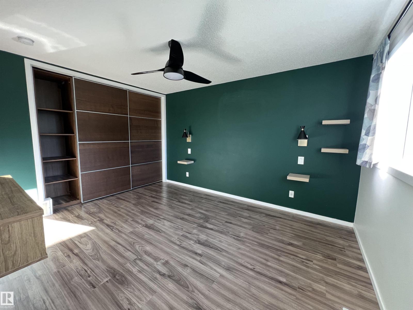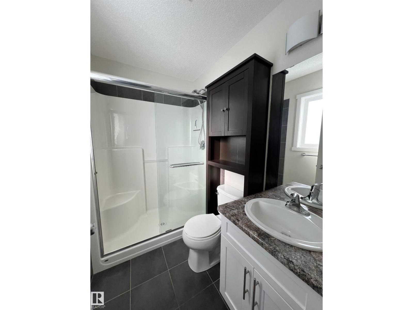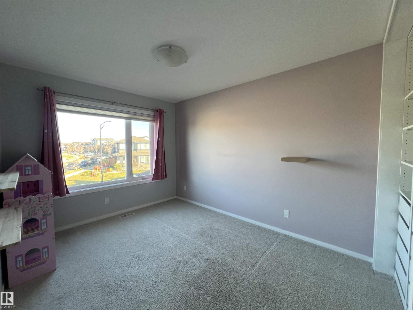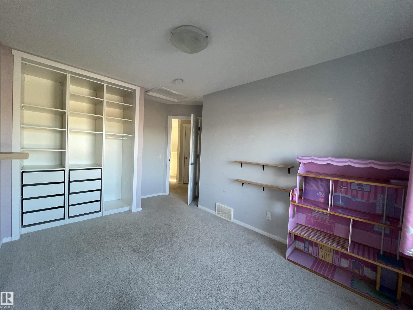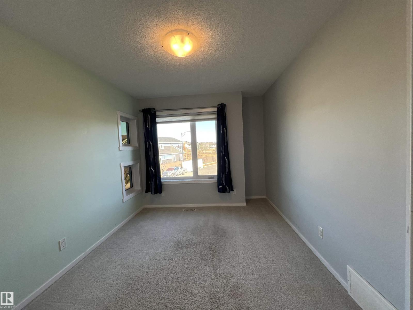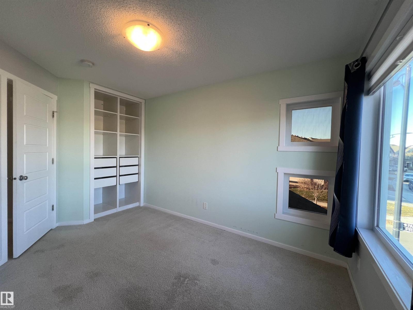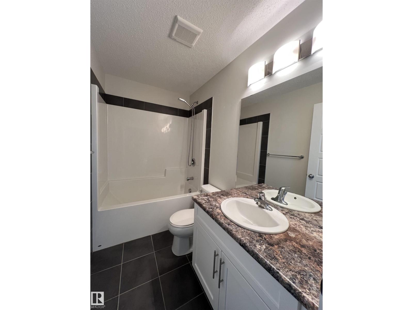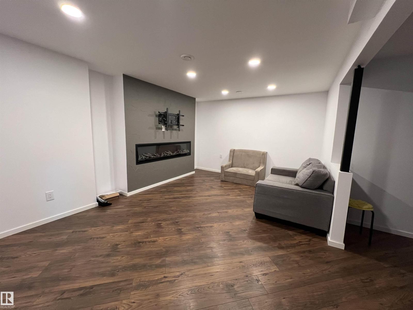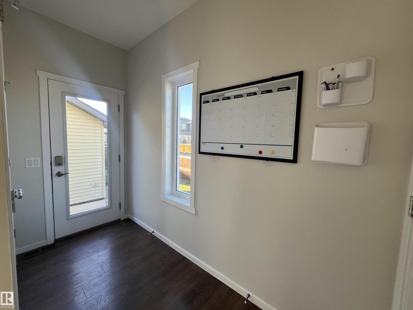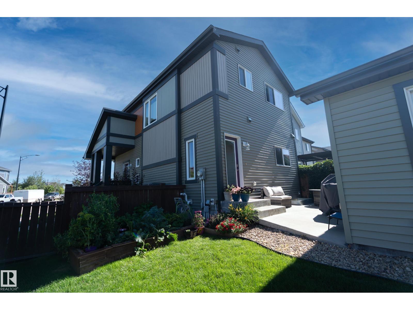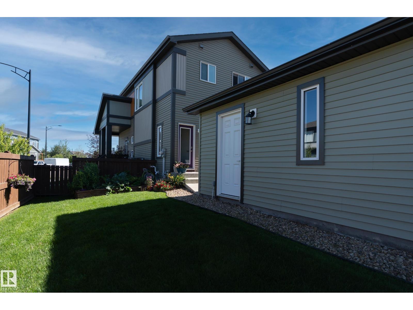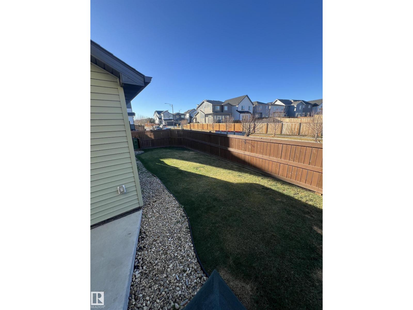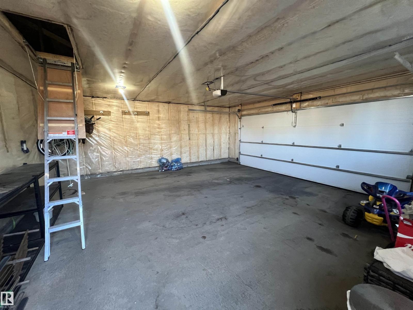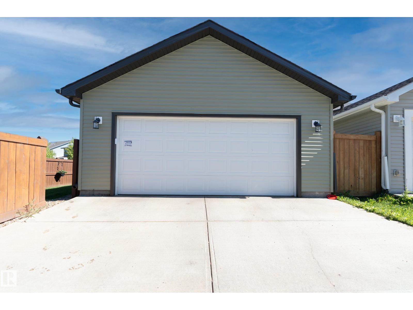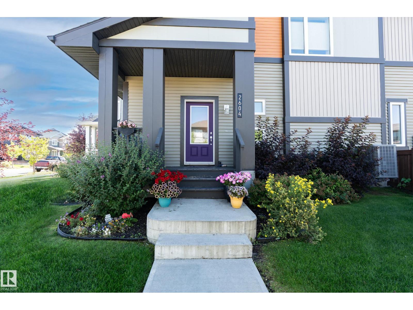3 Bedroom
3 Bathroom
1,435 ft2
Central Air Conditioning
Forced Air
$469,900
Corner Lot! Double Detached Garage! Air Conditioning! Bright and spacious 3 bedroom, 3 bathroom home with tons of natural light! The open-concept main floor features a spacious entry, living room, modern kitchen with quartz countertops and breakfast bar, and a half bath. Upstairs you’ll find the primary suite with an ensuite plus two additional bedrooms and full bath. Bedrooms have custom closet organizers. The partially finished basement offers an entertainment room and has roughed-in plumbing for an extra bathroom and room for an additional bedroom. The double detached garage features an attic storage area. Conveniently located to playgrounds, dog parks, walking trails, shopping and schools. Paisley is a wonderful community, ready to welcome you! (id:47041)
Property Details
|
MLS® Number
|
E4464607 |
|
Property Type
|
Single Family |
|
Neigbourhood
|
Paisley |
|
Amenities Near By
|
Golf Course, Playground, Schools, Shopping |
|
Features
|
Corner Site, Lane, Closet Organizers |
|
Structure
|
Porch |
Building
|
Bathroom Total
|
3 |
|
Bedrooms Total
|
3 |
|
Appliances
|
Dishwasher, Dryer, Microwave Range Hood Combo, Refrigerator, Stove, Washer |
|
Basement Development
|
Partially Finished |
|
Basement Type
|
Full (partially Finished) |
|
Constructed Date
|
2017 |
|
Construction Style Attachment
|
Detached |
|
Cooling Type
|
Central Air Conditioning |
|
Half Bath Total
|
1 |
|
Heating Type
|
Forced Air |
|
Stories Total
|
2 |
|
Size Interior
|
1,435 Ft2 |
|
Type
|
House |
Parking
Land
|
Acreage
|
No |
|
Fence Type
|
Fence |
|
Land Amenities
|
Golf Course, Playground, Schools, Shopping |
Rooms
| Level |
Type |
Length |
Width |
Dimensions |
|
Lower Level |
Family Room |
3.71 m |
5.39 m |
3.71 m x 5.39 m |
|
Main Level |
Living Room |
3.87 m |
3.94 m |
3.87 m x 3.94 m |
|
Main Level |
Dining Room |
3 m |
2.63 m |
3 m x 2.63 m |
|
Main Level |
Kitchen |
3.3 m |
3.62 m |
3.3 m x 3.62 m |
|
Upper Level |
Primary Bedroom |
4.1 m |
3.33 m |
4.1 m x 3.33 m |
|
Upper Level |
Bedroom 2 |
3.65 m |
2.83 m |
3.65 m x 2.83 m |
|
Upper Level |
Bedroom 3 |
4.31 m |
2.83 m |
4.31 m x 2.83 m |
https://www.realtor.ca/real-estate/29063413/2604-price-cm-sw-edmonton-paisley
