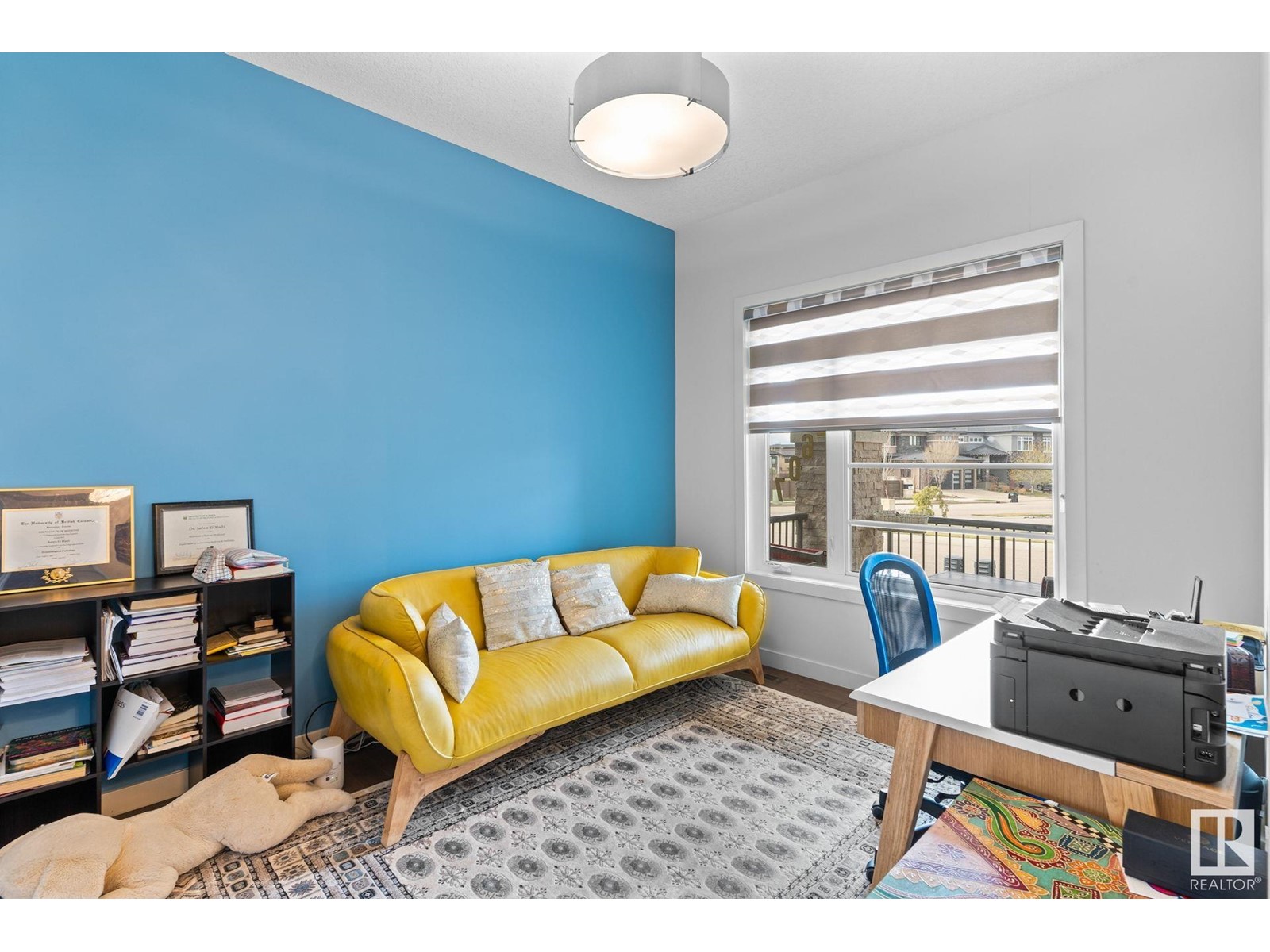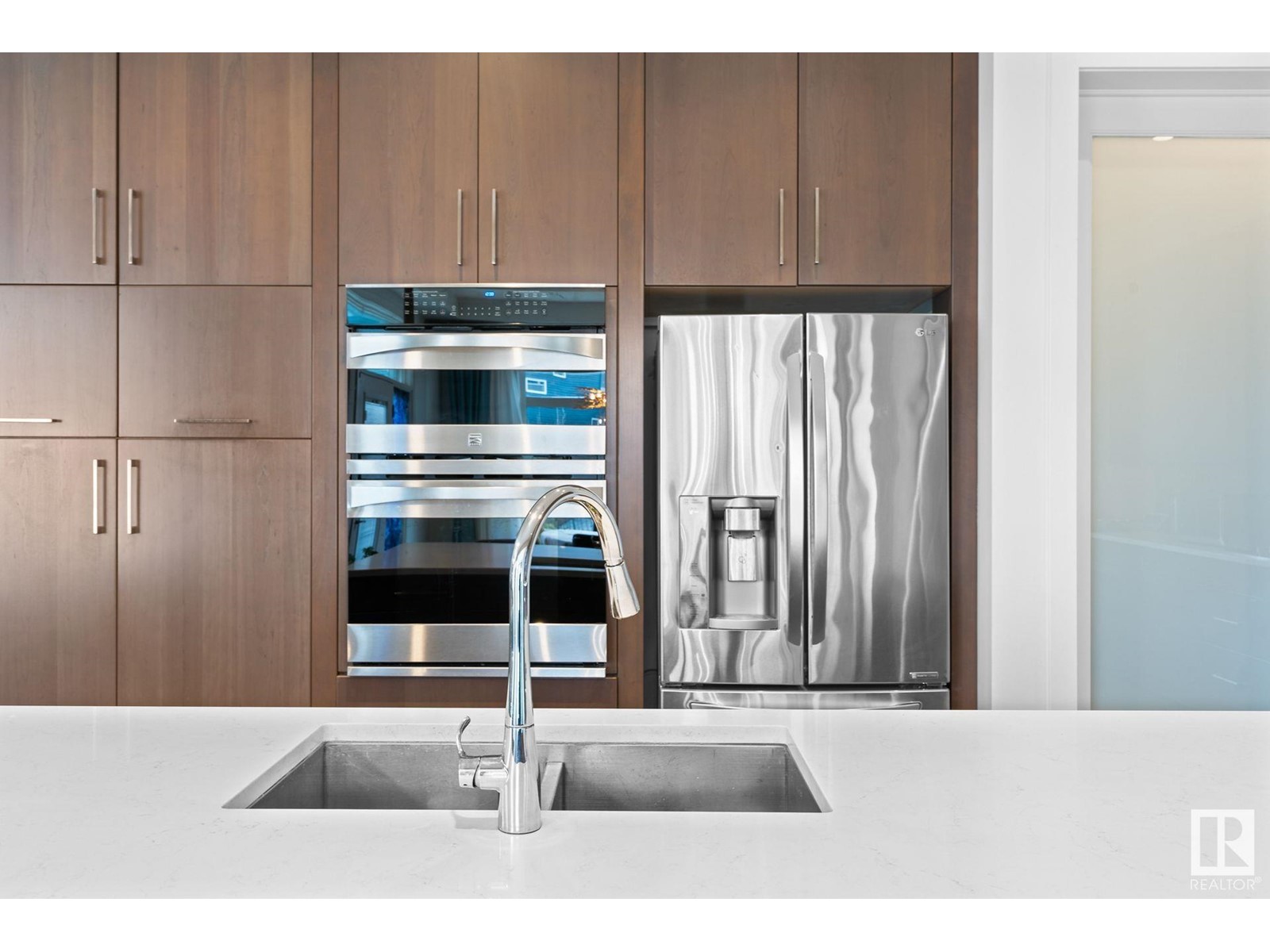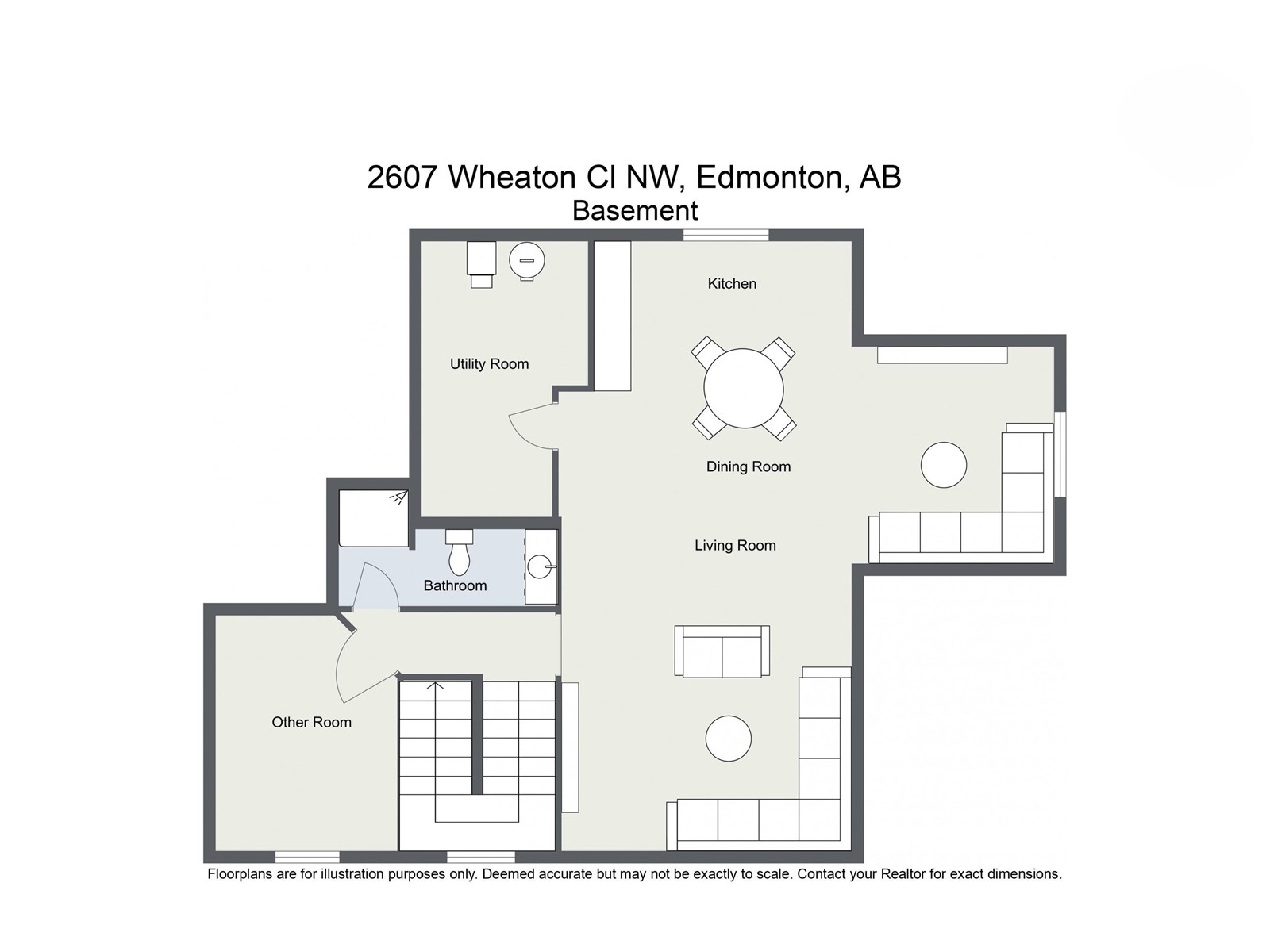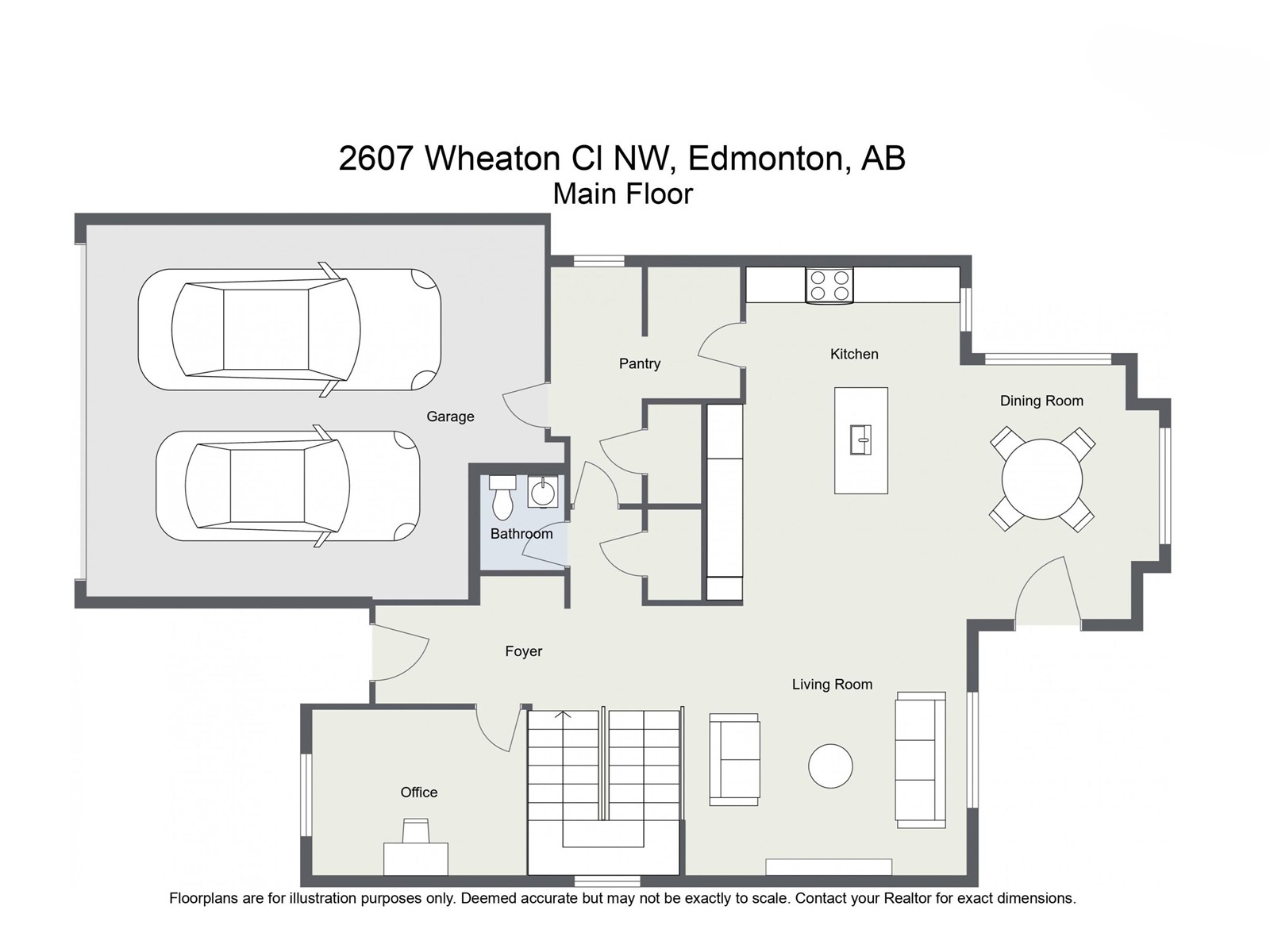5 Bedroom
4 Bathroom
2973.6379 sqft
Fireplace
Forced Air
$899,900
Introducing The Belle, an exquisite 2973 square foot, two-story masterpiece crafted by Ace Lange Homes. Boasting 8 FOOT DOOR , BOILER SYSTEM, AC SYSTEM, WATER SOFTENER SYSTEM, THREE SPACIOUS BEDROOM, A BONUS ROOM, and top-of-the-line amenities, this home features 10-FOOT WALLS hardwood floors, a luxurious modern ensuite with a tiled shower, BASEMENT UNDERFLOOR HEATING, QUARTZ countertops, a contemporary fireplace, coffered ceilings, SOLATUBE, and custom-built millwork. Situated in the sought-after One @ Windermere community, this property offers a serene location along a crescent, with convenient access to shopping, natural parkland, golf courses, and public transportation. (id:47041)
Property Details
|
MLS® Number
|
E4393646 |
|
Property Type
|
Single Family |
|
Neigbourhood
|
Windermere |
|
Amenities Near By
|
Public Transit, Schools, Shopping |
|
Features
|
See Remarks, Flat Site, No Animal Home |
|
Parking Space Total
|
2 |
Building
|
Bathroom Total
|
4 |
|
Bedrooms Total
|
5 |
|
Appliances
|
Dishwasher, Dryer, Oven - Built-in, Microwave, Refrigerator, Stove, Washer |
|
Basement Development
|
Finished |
|
Basement Type
|
Full (finished) |
|
Constructed Date
|
2013 |
|
Construction Style Attachment
|
Detached |
|
Fireplace Fuel
|
Gas |
|
Fireplace Present
|
Yes |
|
Fireplace Type
|
Unknown |
|
Half Bath Total
|
1 |
|
Heating Type
|
Forced Air |
|
Stories Total
|
2 |
|
Size Interior
|
2973.6379 Sqft |
|
Type
|
House |
Parking
Land
|
Acreage
|
No |
|
Land Amenities
|
Public Transit, Schools, Shopping |
|
Size Irregular
|
493 |
|
Size Total
|
493 M2 |
|
Size Total Text
|
493 M2 |
Rooms
| Level |
Type |
Length |
Width |
Dimensions |
|
Basement |
Family Room |
4.55 m |
7.59 m |
4.55 m x 7.59 m |
|
Basement |
Utility Room |
2.13 m |
4.09 m |
2.13 m x 4.09 m |
|
Basement |
Bedroom 5 |
4.01 m |
3.2 m |
4.01 m x 3.2 m |
|
Main Level |
Living Room |
5.16 m |
4.85 m |
5.16 m x 4.85 m |
|
Main Level |
Dining Room |
4.09 m |
3.05 m |
4.09 m x 3.05 m |
|
Main Level |
Kitchen |
5.84 m |
4.17 m |
5.84 m x 4.17 m |
|
Main Level |
Den |
3.02 m |
3.66 m |
3.02 m x 3.66 m |
|
Main Level |
Atrium |
2.64 m |
1.63 m |
2.64 m x 1.63 m |
|
Main Level |
Pantry |
3.28 m |
2.72 m |
3.28 m x 2.72 m |
|
Upper Level |
Primary Bedroom |
4.72 m |
4.78 m |
4.72 m x 4.78 m |
|
Upper Level |
Bedroom 2 |
3.86 m |
3.96 m |
3.86 m x 3.96 m |
|
Upper Level |
Bedroom 3 |
3.61 m |
3.96 m |
3.61 m x 3.96 m |
|
Upper Level |
Bedroom 4 |
4.5 m |
5.79 m |
4.5 m x 5.79 m |
|
Upper Level |
Laundry Room |
3.1 m |
1.98 m |
3.1 m x 1.98 m |





































