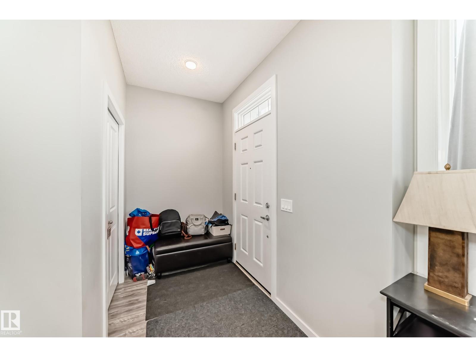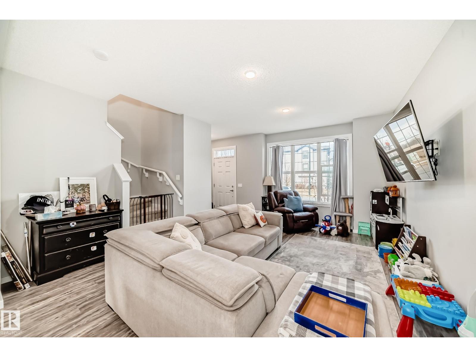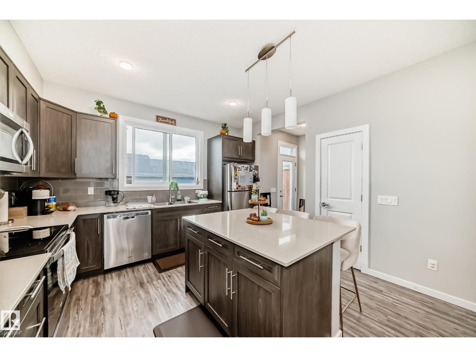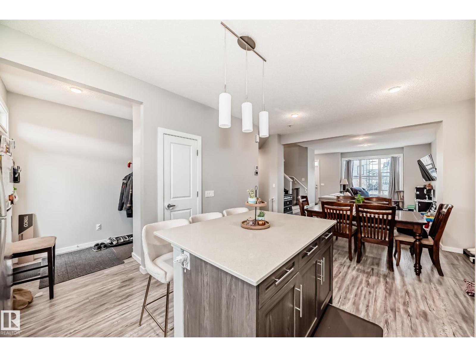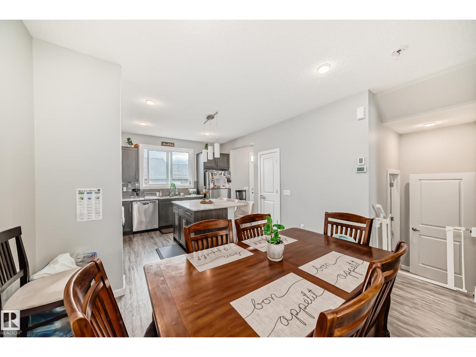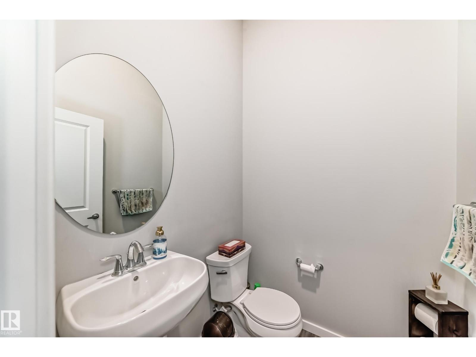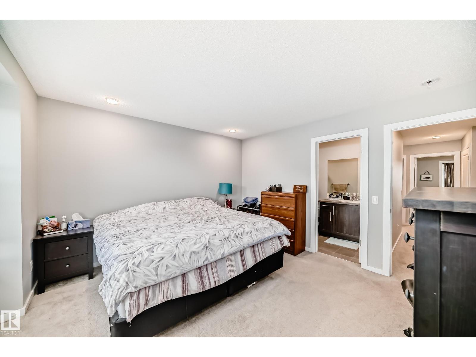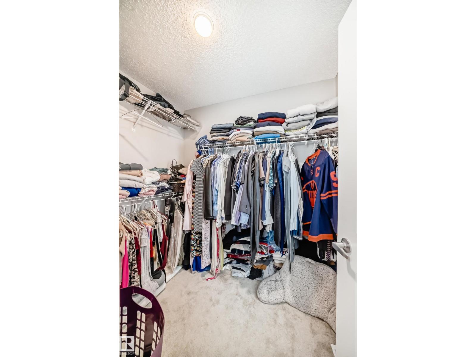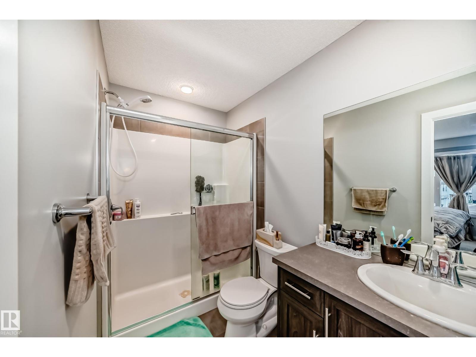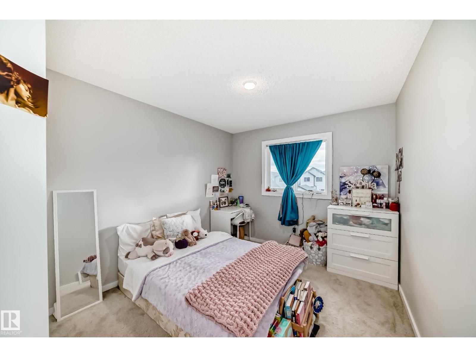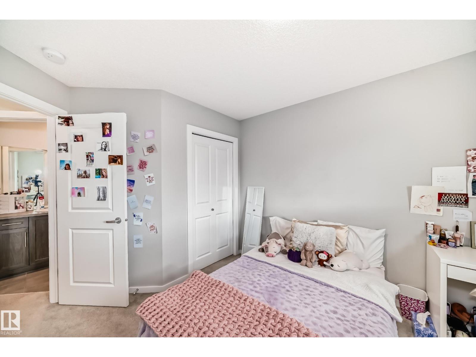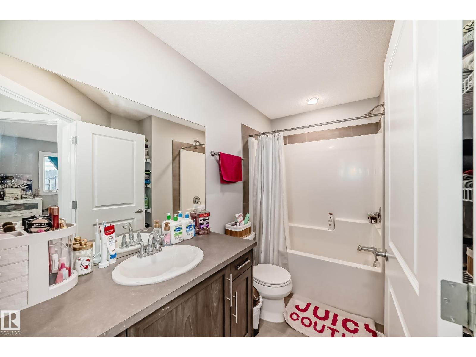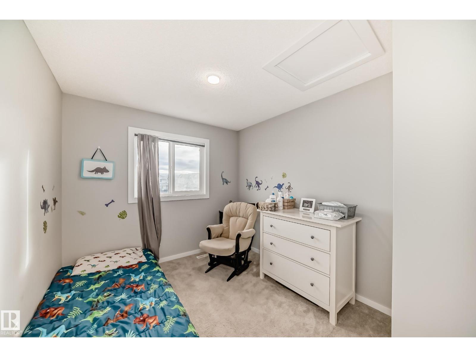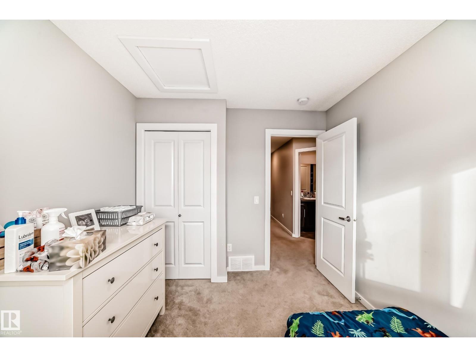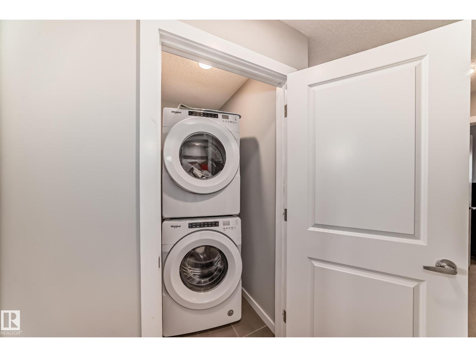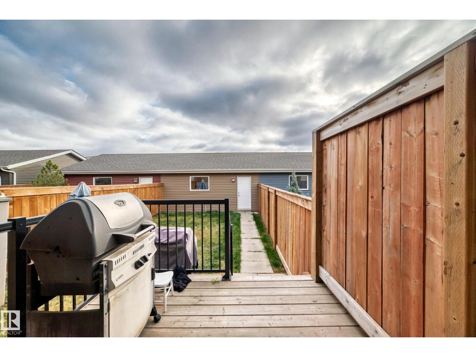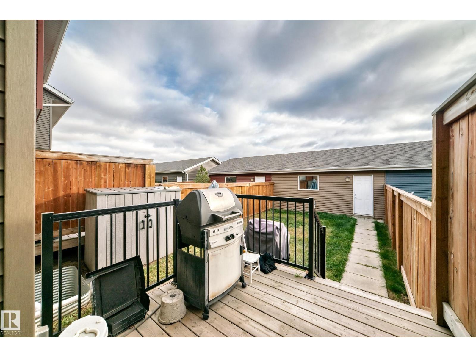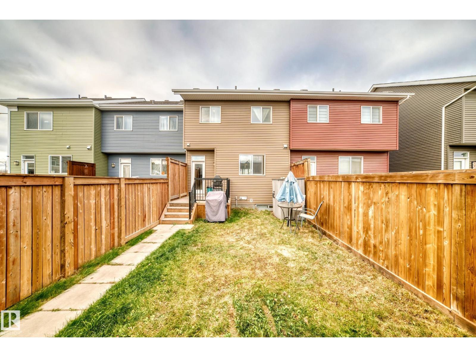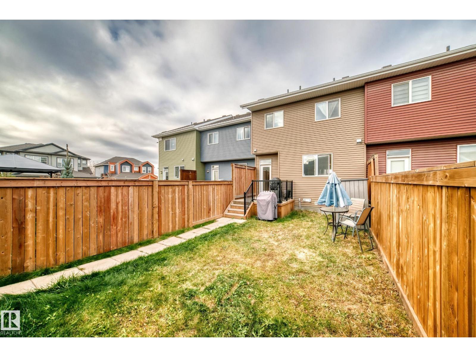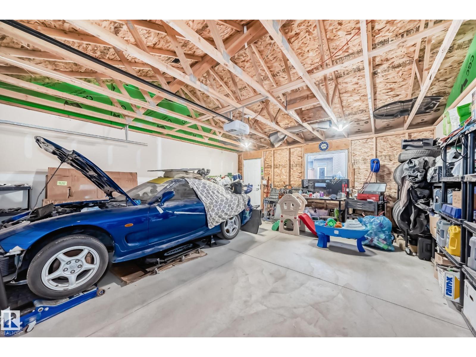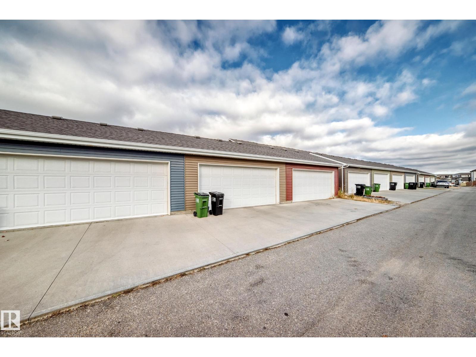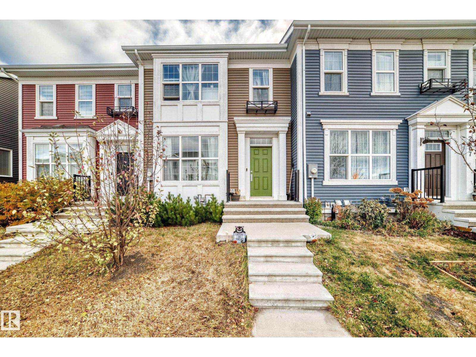3 Bedroom
3 Bathroom
1,481 ft2
Forced Air
$399,900
Priced to SELL! ZERO CONDO FEES plus a TRANSFERABLE WARRANTY! An excellent opportunity in Maple is waiting for its new owner. This bright and inviting, open-concept home is sure to provide your growing family with the space they need! Starting with your new kitchen, you'll find: plenty of NATURAL SUNLIGHT, QUARTZ COUNTERTOPS, a LARGE BAR ISLAND, SOFT-CLOSE CABINETS/DRAWERS and a nice-sized PANTRY! In your new home, you'll also find: LUXURY VINYL PLANK FLOORS throughout, 9FT CEILINGS, freshly steam-cleaned carpets, plus CERAMIC TILE! Outside features: a well-sized FENCED yard (no landscaping required!), DECK with a NATURAL BBQ hookup (for unlimited gas during BBQ season!) and a DOUBLE DETACHED GARAGE. Closer to the Anthony Henday and Whitemud Drive (without the noise), this home is also closer to newer schools, shopping, groceries and all amenities! Affordable, clean, newer, with a warranty and over 2000 sq/ft of living space; this property won't last long, come see what Maple has to offer! (id:47041)
Property Details
|
MLS® Number
|
E4463119 |
|
Property Type
|
Single Family |
|
Neigbourhood
|
Maple Crest |
|
Amenities Near By
|
Playground, Public Transit, Schools, Shopping |
|
Community Features
|
Public Swimming Pool |
|
Features
|
Lane, No Smoking Home |
|
Parking Space Total
|
3 |
|
Structure
|
Deck |
Building
|
Bathroom Total
|
3 |
|
Bedrooms Total
|
3 |
|
Amenities
|
Ceiling - 9ft, Vinyl Windows |
|
Appliances
|
Dishwasher, Dryer, Garage Door Opener Remote(s), Garage Door Opener, Microwave Range Hood Combo, Microwave, Refrigerator, Washer/dryer Stack-up, Stove |
|
Basement Development
|
Unfinished |
|
Basement Type
|
Full (unfinished) |
|
Constructed Date
|
2019 |
|
Construction Style Attachment
|
Attached |
|
Half Bath Total
|
1 |
|
Heating Type
|
Forced Air |
|
Stories Total
|
2 |
|
Size Interior
|
1,481 Ft2 |
|
Type
|
Row / Townhouse |
Parking
Land
|
Acreage
|
No |
|
Fence Type
|
Fence |
|
Land Amenities
|
Playground, Public Transit, Schools, Shopping |
|
Size Irregular
|
226.81 |
|
Size Total
|
226.81 M2 |
|
Size Total Text
|
226.81 M2 |
Rooms
| Level |
Type |
Length |
Width |
Dimensions |
|
Main Level |
Living Room |
|
|
4.72 × 3.93 |
|
Main Level |
Dining Room |
|
|
2.69 × 3.83 |
|
Main Level |
Kitchen |
|
|
3.29 × 3.83 |
|
Upper Level |
Primary Bedroom |
|
|
3.94 × 3.93 |
|
Upper Level |
Bedroom 2 |
|
|
3.13 × 2.92 |
|
Upper Level |
Bedroom 3 |
|
|
3.08 × 2.71 |
|
Upper Level |
Laundry Room |
|
|
.99 × 1.53 |
https://www.realtor.ca/real-estate/29021994/2609-maple-wy-nw-edmonton-maple-crest

