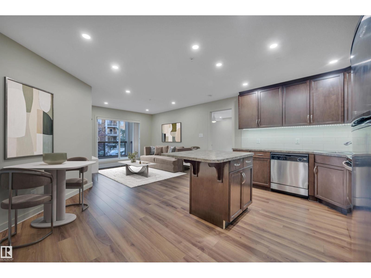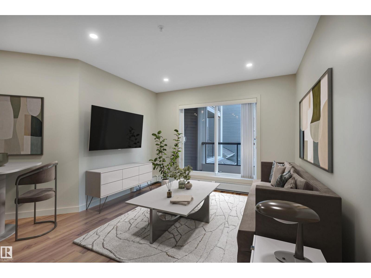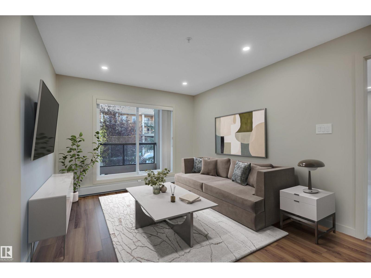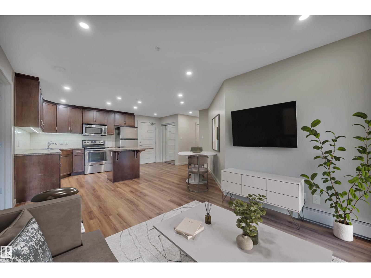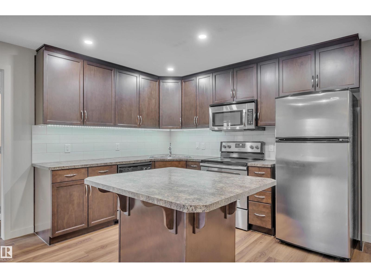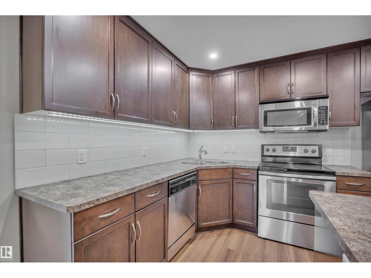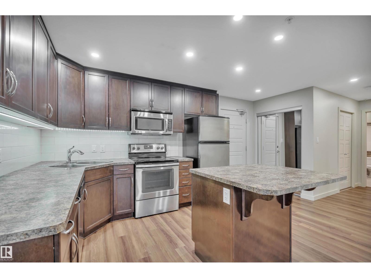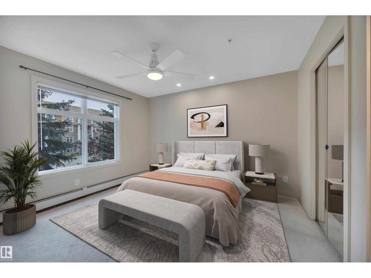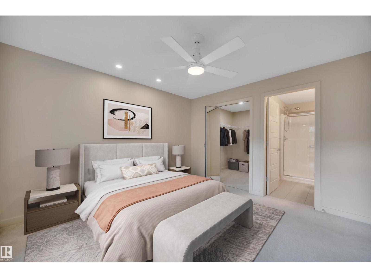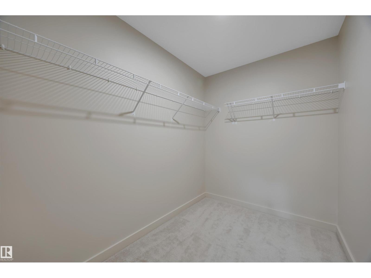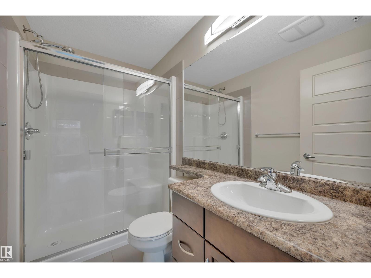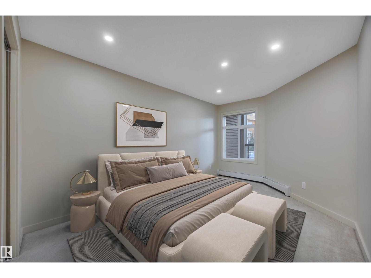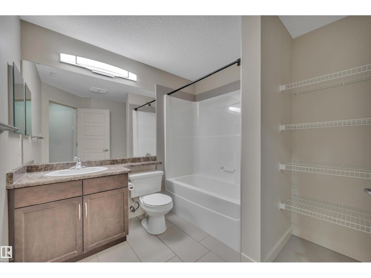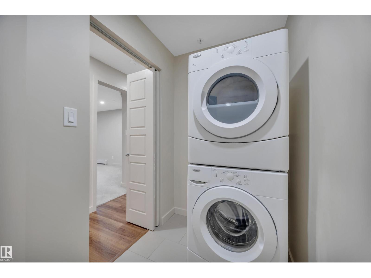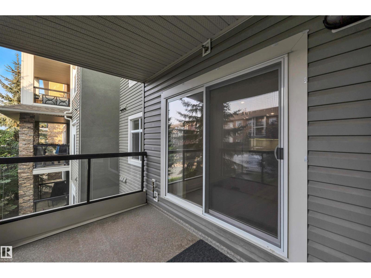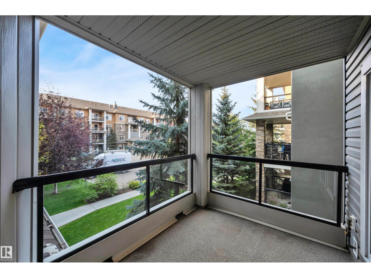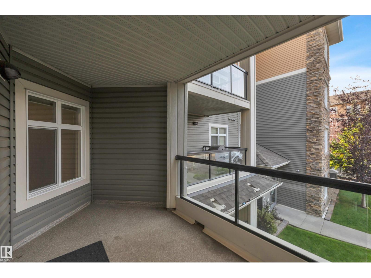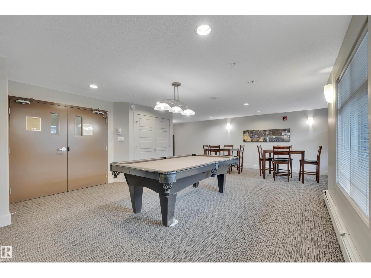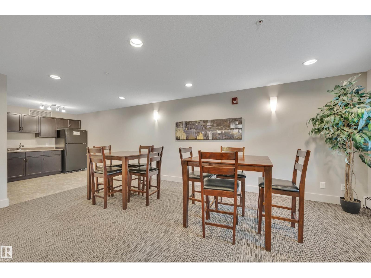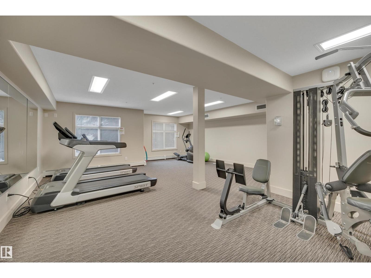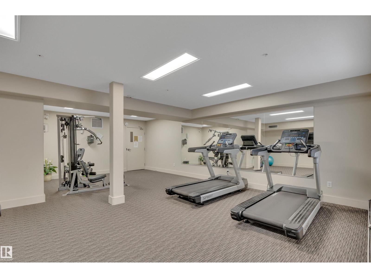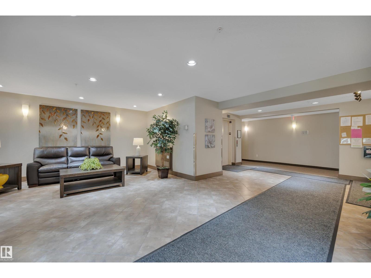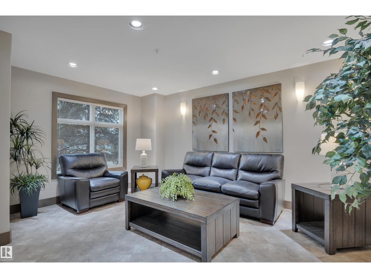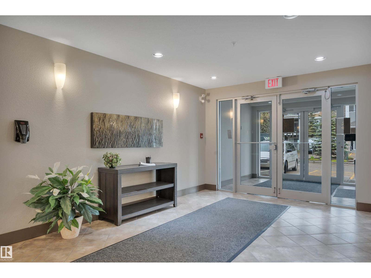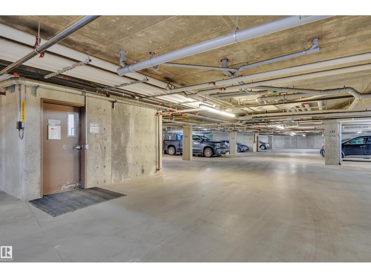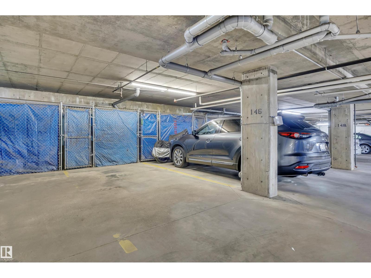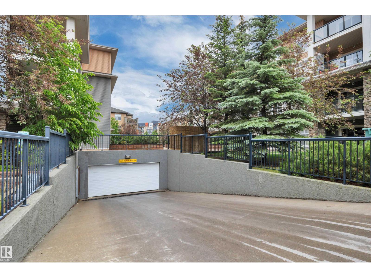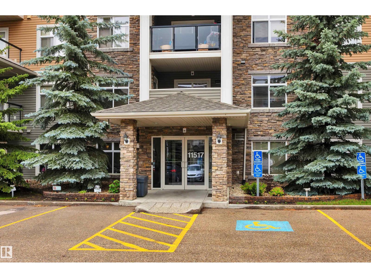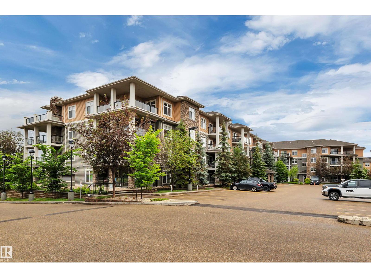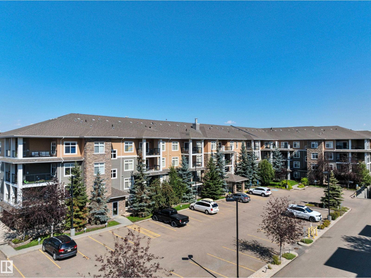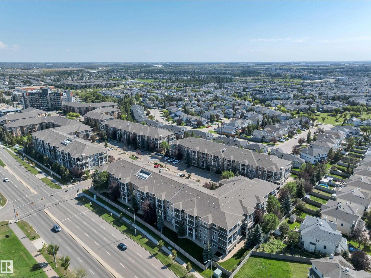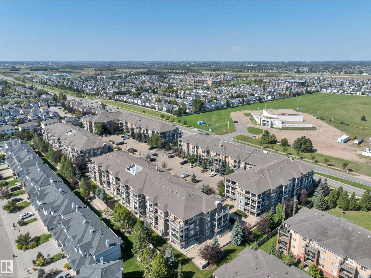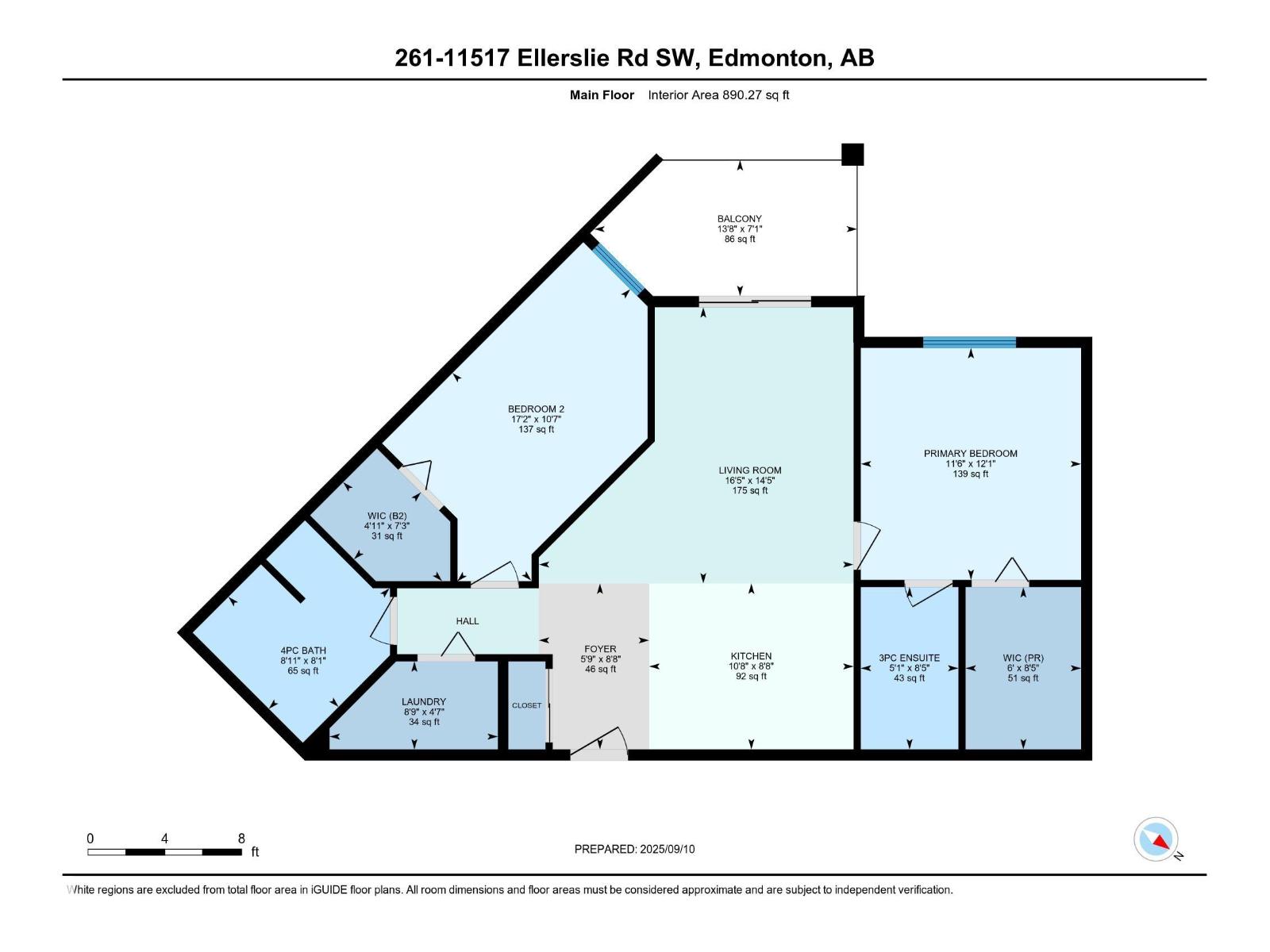#261 11517 Ellerslie Rd Sw Edmonton, Alberta T6W 2A9
$214,900Maintenance, Caretaker, Exterior Maintenance, Heat, Insurance, Landscaping, Other, See Remarks, Property Management, Water
$577.05 Monthly
Maintenance, Caretaker, Exterior Maintenance, Heat, Insurance, Landscaping, Other, See Remarks, Property Management, Water
$577.05 MonthlyWelcome to Rutherford Gate! This updated and impeccably maintained 2 bedroom condo with underground parking is available for immediate possession. The spacious entryway welcomes you into the freshly painted open concept living space. Enjoy cooking in your stylish kitchen with newer stainless steel appliances and powered island. Relax with family and friends in the large living room and on the adjacent south-facing covered balcony... on the quiet side of the building. Your primary bedroom offers a 3-piece ensuite, while both bedrooms feature oversized walk-in closets. With over 20 pot lights added, the space truly shines. Convenience is key with the large storage room with in-suite laundry, gas line to BBQ, and storage cage. Take advantage of the building's fitness centre, social room, guest suite, and secure underground parking. You'll be in the middle of all the action with prime access to public transit, Anthony Henday, Windermere, and South Edmonton Common. Move-in ready. A must see! (id:47041)
Property Details
| MLS® Number | E4457613 |
| Property Type | Single Family |
| Neigbourhood | Rutherford (Edmonton) |
| Amenities Near By | Airport, Playground, Public Transit, Schools, Shopping |
| Features | Closet Organizers, Exterior Walls- 2x6", No Smoking Home |
| Parking Space Total | 1 |
Building
| Bathroom Total | 2 |
| Bedrooms Total | 2 |
| Amenities | Vinyl Windows |
| Appliances | Dishwasher, Dryer, Fan, Microwave Range Hood Combo, Refrigerator, Stove, Washer, Window Coverings |
| Basement Type | None |
| Constructed Date | 2011 |
| Fire Protection | Sprinkler System-fire |
| Heating Type | Hot Water Radiator Heat |
| Size Interior | 890 Ft2 |
| Type | Apartment |
Parking
| Heated Garage | |
| Parkade | |
| Stall | |
| Underground |
Land
| Acreage | No |
| Land Amenities | Airport, Playground, Public Transit, Schools, Shopping |
| Size Irregular | 70.54 |
| Size Total | 70.54 M2 |
| Size Total Text | 70.54 M2 |
Rooms
| Level | Type | Length | Width | Dimensions |
|---|---|---|---|---|
| Main Level | Living Room | 5 m | 4.39 m | 5 m x 4.39 m |
| Main Level | Kitchen | 3.25 m | 2.64 m | 3.25 m x 2.64 m |
| Main Level | Primary Bedroom | 3.68 m | 3.5 m | 3.68 m x 3.5 m |
| Main Level | Bedroom 2 | 5.22 m | 3.21 m | 5.22 m x 3.21 m |
| Main Level | Laundry Room | 2.67 m | 1.4 m | 2.67 m x 1.4 m |
https://www.realtor.ca/real-estate/28858140/261-11517-ellerslie-rd-sw-edmonton-rutherford-edmonton
