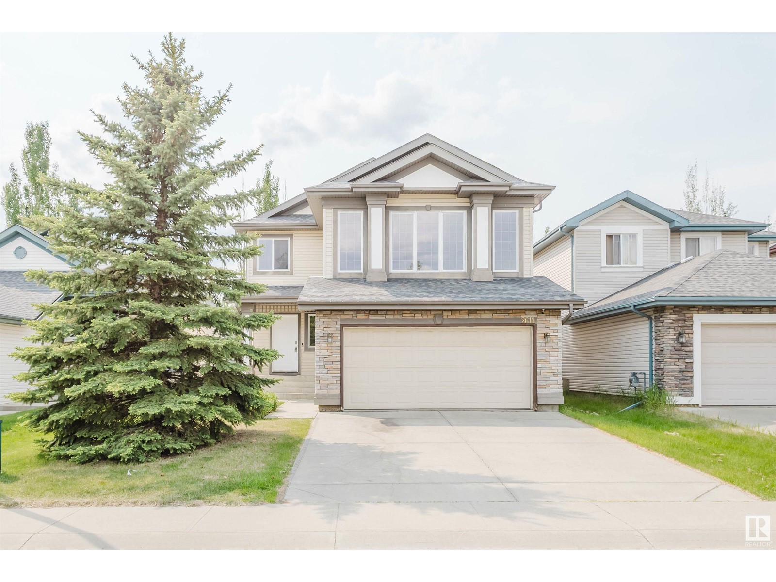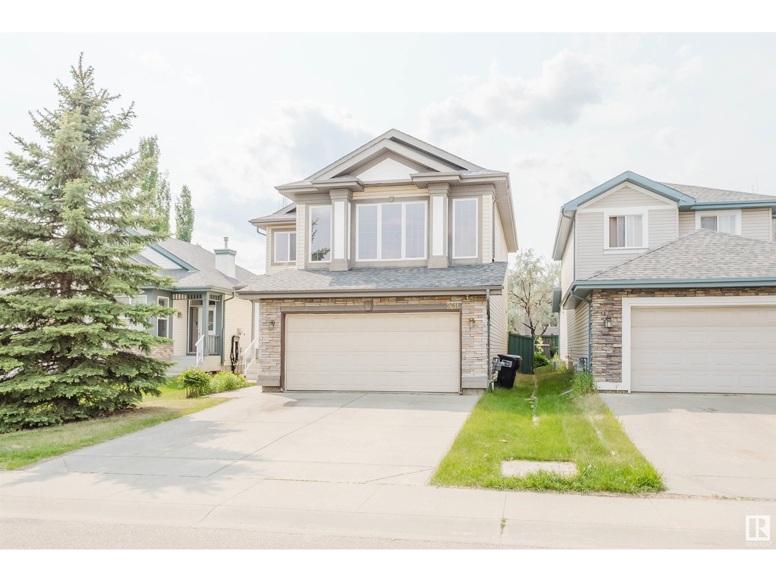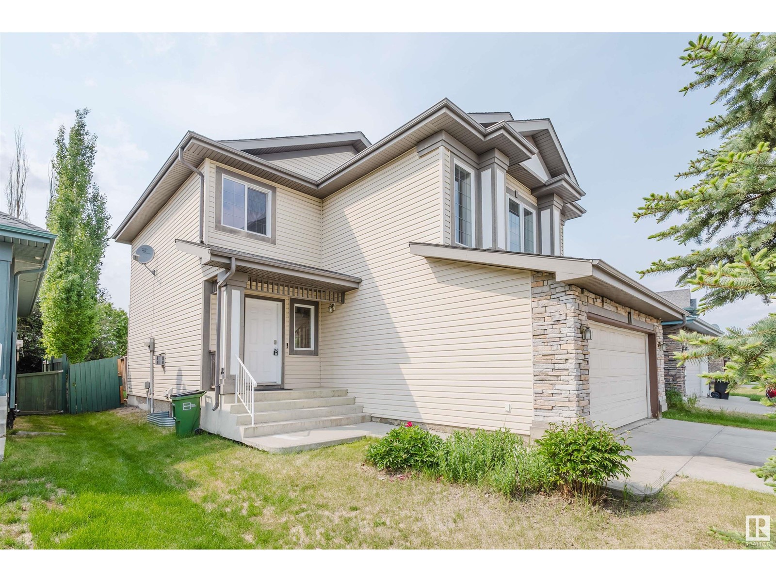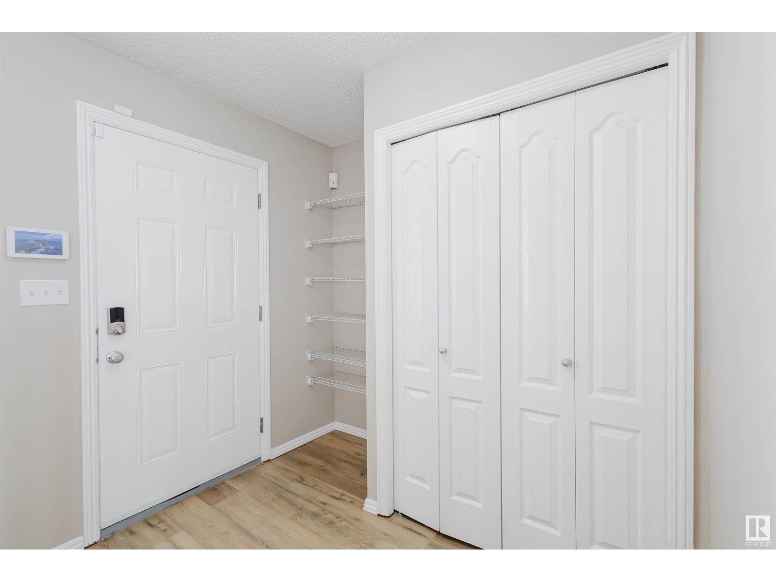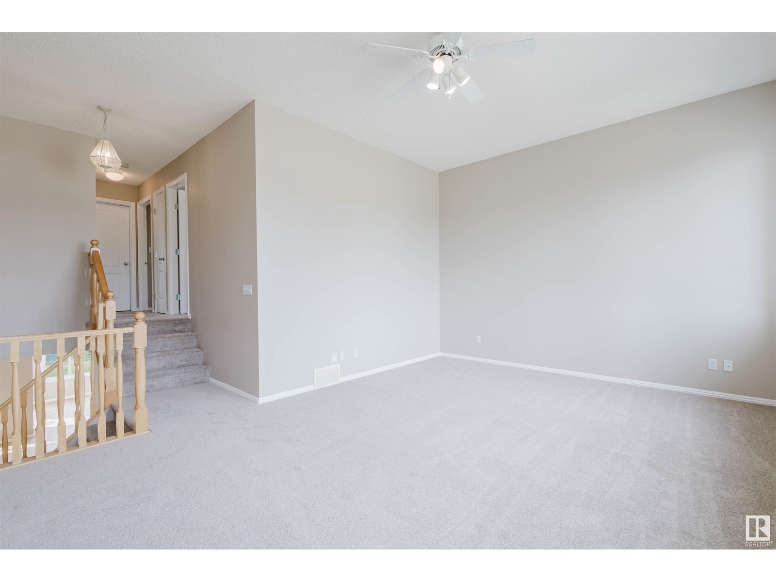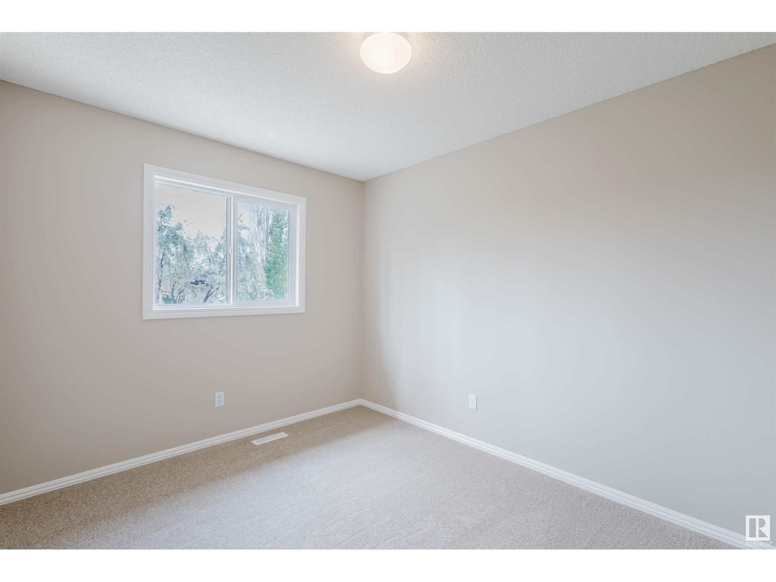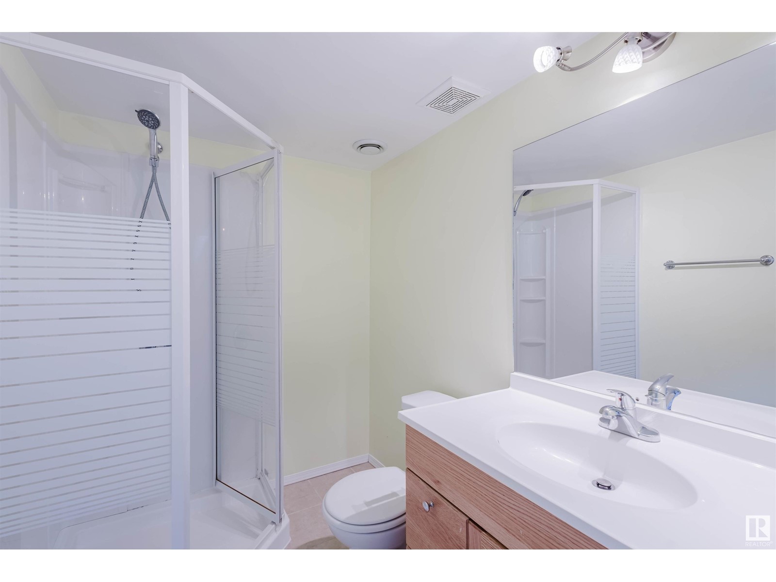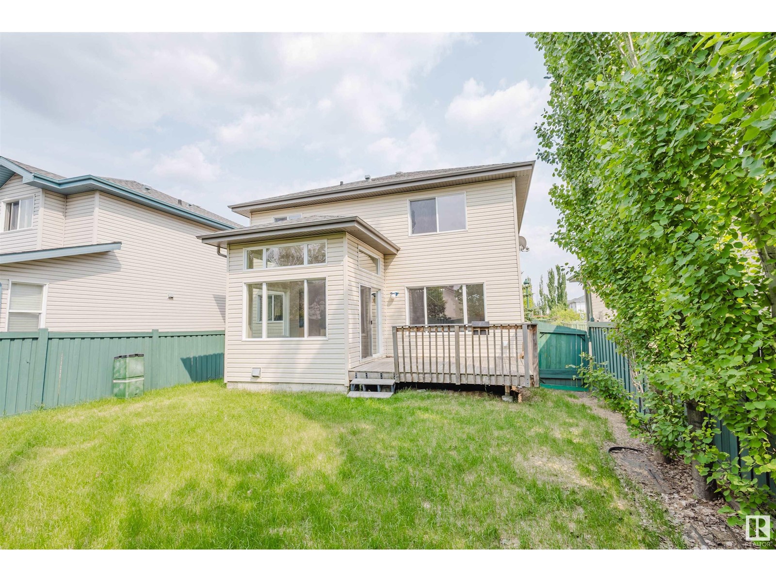4 Bedroom
4 Bathroom
1,886 ft2
Forced Air
$589,900
Welcome to this upgraded 2 storey home on a quiet street in Haddow! This beautiful home boasts 1,885 sqft, 3+1 bedrooms, 3.5 baths & a fully finished basement. Open concept main floor features BRAND NEW vinyl plank flooring throughout; Cozy living room has a corner gas fireplace; Chef' kitchen has BRAND NEW LG fridge & stove, a large center island & W/I pantry; bright & airy dining room has 11' ceiling & surrounding windows. Upstairs has BRAND NEW carpet & a large BONUS room. Primary bedroom features a W/I closet and a 4pc ensuite w/ a soaker tub & a standing shower. TWO more good sized bedrooms & a 4pc main bath. Basement is fully finished w/ a family room, a DEN, a 4th bedroom & a 3 pc bath. Steps from Haddow Park, walking trail & ravine and quick access to Terwillegar Rec Center & Anthony Henday. Welcome home! (id:47041)
Property Details
|
MLS® Number
|
E4440821 |
|
Property Type
|
Single Family |
|
Neigbourhood
|
Haddow |
|
Amenities Near By
|
Playground, Public Transit, Shopping |
|
Features
|
Flat Site |
|
Parking Space Total
|
4 |
|
Structure
|
Deck |
Building
|
Bathroom Total
|
4 |
|
Bedrooms Total
|
4 |
|
Amenities
|
Vinyl Windows |
|
Appliances
|
Dishwasher, Dryer, Garage Door Opener Remote(s), Garage Door Opener, Hood Fan, Refrigerator, Stove, Washer |
|
Basement Development
|
Finished |
|
Basement Type
|
Full (finished) |
|
Constructed Date
|
2005 |
|
Construction Style Attachment
|
Detached |
|
Fire Protection
|
Smoke Detectors |
|
Half Bath Total
|
1 |
|
Heating Type
|
Forced Air |
|
Stories Total
|
2 |
|
Size Interior
|
1,886 Ft2 |
|
Type
|
House |
Parking
Land
|
Acreage
|
No |
|
Fence Type
|
Fence |
|
Land Amenities
|
Playground, Public Transit, Shopping |
|
Size Irregular
|
414.94 |
|
Size Total
|
414.94 M2 |
|
Size Total Text
|
414.94 M2 |
Rooms
| Level |
Type |
Length |
Width |
Dimensions |
|
Basement |
Den |
|
|
Measurements not available |
|
Basement |
Bedroom 4 |
|
|
Measurements not available |
|
Main Level |
Living Room |
|
|
Measurements not available |
|
Main Level |
Dining Room |
|
|
Measurements not available |
|
Main Level |
Kitchen |
|
|
Measurements not available |
|
Upper Level |
Primary Bedroom |
|
|
Measurements not available |
|
Upper Level |
Bedroom 2 |
|
|
Measurements not available |
|
Upper Level |
Bedroom 3 |
|
|
Measurements not available |
|
Upper Level |
Bonus Room |
|
|
Measurements not available |
https://www.realtor.ca/real-estate/28428356/2611-hanna-cr-nw-edmonton-haddow
