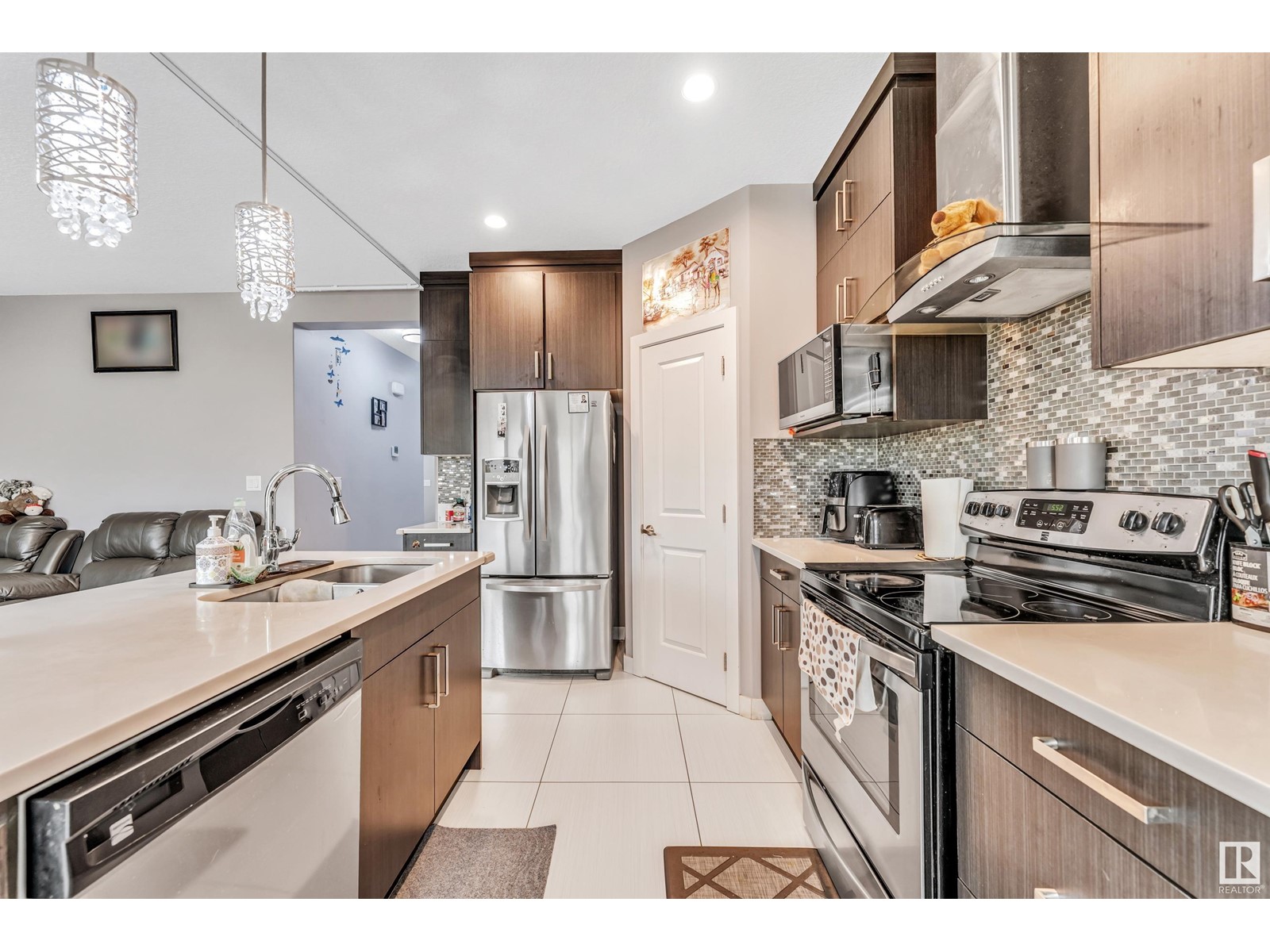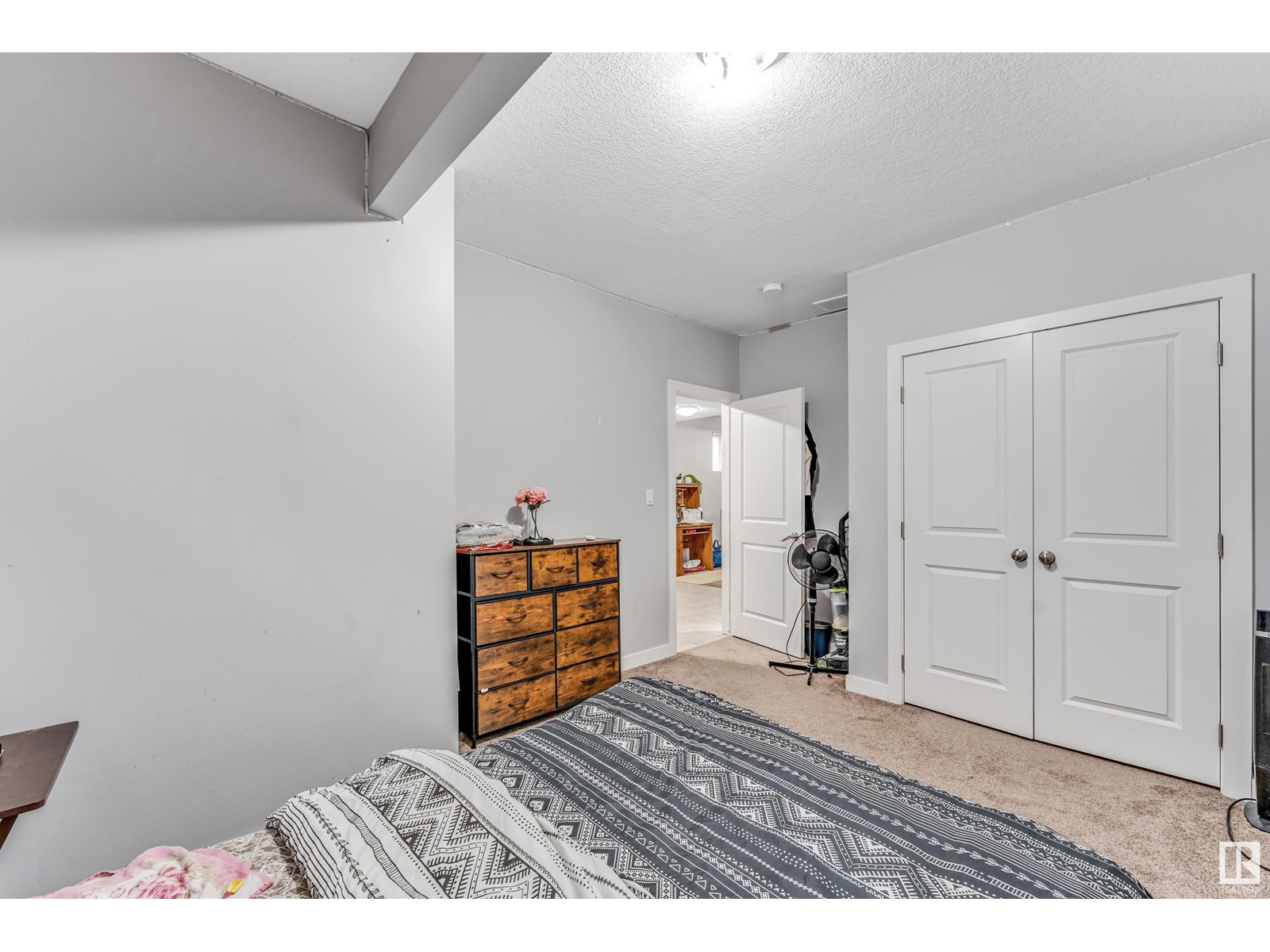5 Bedroom
4 Bathroom
1,900 ft2
Fireplace
Forced Air
$539,900
**LAUREL**FINISHED BASEMENT*SECOND KITCHEN**Presenting an impeccably maintained and extensively upgraded half-duplex offering approximately 1,800 sq. ft. of living space, ideally situated in the desirable community of Laurel. This residence features a fully developed basement with a private entrance, a secondary kitchen, and its own dedicated laundry facilities—perfect for extended family living or rental potential. The main level includes a spacious bedroom and a full bathroom, providing convenient accommodation for guests or multi-generational households. Upstairs, you’ll find a generous bonus room alongside three well-appointed bedrooms, including a primary suite and two additional sizeable bedrooms. The property boasts a large rear deck and a substantial backyard ideal for outdoor activities or leisure. Conveniently located within walking distance to major amenities such as grocery stores, shopping centers, schools, playgrounds, and a recreation center, this home offers both comfort and accessibility. (id:47041)
Property Details
|
MLS® Number
|
E4436437 |
|
Property Type
|
Single Family |
|
Neigbourhood
|
Laurel |
|
Amenities Near By
|
Airport, Playground, Schools, Shopping |
|
Features
|
Recreational |
Building
|
Bathroom Total
|
4 |
|
Bedrooms Total
|
5 |
|
Appliances
|
Dishwasher, Garage Door Opener Remote(s), Hood Fan, Microwave Range Hood Combo, Oven - Built-in, Stove, Dryer, Refrigerator, Two Washers |
|
Basement Development
|
Finished |
|
Basement Type
|
Full (finished) |
|
Constructed Date
|
2016 |
|
Construction Style Attachment
|
Semi-detached |
|
Fire Protection
|
Smoke Detectors |
|
Fireplace Fuel
|
Electric |
|
Fireplace Present
|
Yes |
|
Fireplace Type
|
None |
|
Heating Type
|
Forced Air |
|
Stories Total
|
2 |
|
Size Interior
|
1,900 Ft2 |
|
Type
|
Duplex |
Parking
Land
|
Acreage
|
No |
|
Land Amenities
|
Airport, Playground, Schools, Shopping |
|
Size Irregular
|
284.79 |
|
Size Total
|
284.79 M2 |
|
Size Total Text
|
284.79 M2 |
Rooms
| Level |
Type |
Length |
Width |
Dimensions |
|
Basement |
Second Kitchen |
3.32 m |
4.73 m |
3.32 m x 4.73 m |
|
Basement |
Bedroom 5 |
3.1 m |
4.49 m |
3.1 m x 4.49 m |
|
Basement |
Recreation Room |
3.63 m |
4.98 m |
3.63 m x 4.98 m |
|
Main Level |
Living Room |
4.2 m |
4.7 m |
4.2 m x 4.7 m |
|
Main Level |
Dining Room |
2.77 m |
2.13 m |
2.77 m x 2.13 m |
|
Main Level |
Kitchen |
2.8 m |
4.69 m |
2.8 m x 4.69 m |
|
Main Level |
Bedroom 4 |
2.43 m |
2.96 m |
2.43 m x 2.96 m |
|
Upper Level |
Primary Bedroom |
4.96 m |
5.4 m |
4.96 m x 5.4 m |
|
Upper Level |
Bedroom 2 |
3.17 m |
3.72 m |
3.17 m x 3.72 m |
|
Upper Level |
Bedroom 3 |
3.61 m |
3.72 m |
3.61 m x 3.72 m |
|
Upper Level |
Bonus Room |
3.93 m |
4.14 m |
3.93 m x 4.14 m |
https://www.realtor.ca/real-estate/28313899/2616-22-av-nw-edmonton-laurel



















































