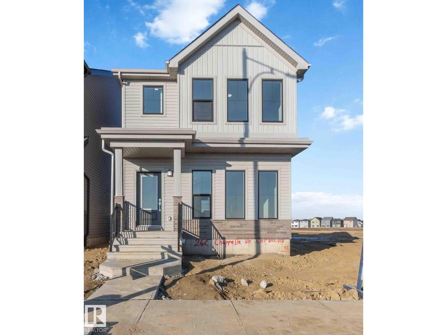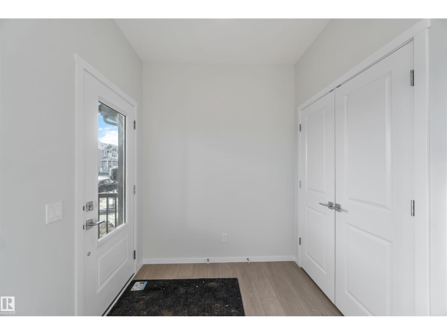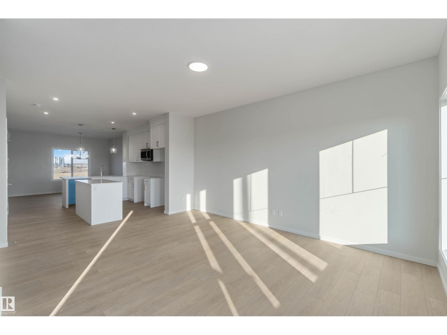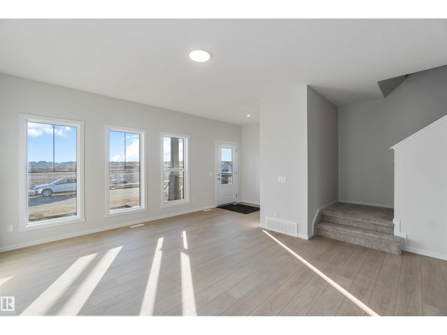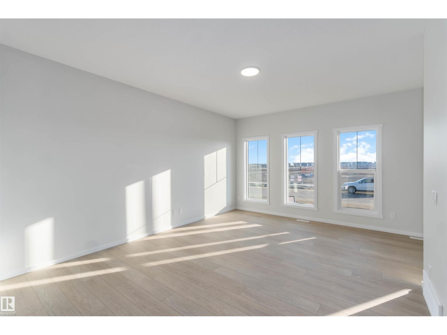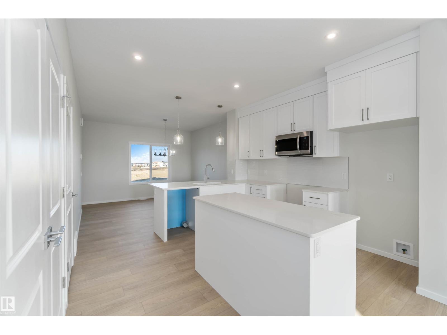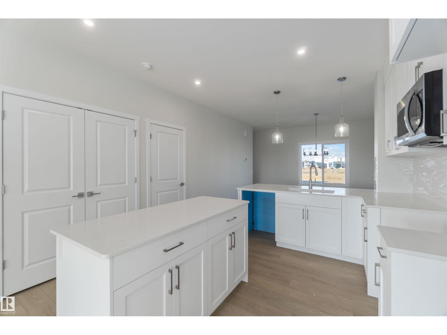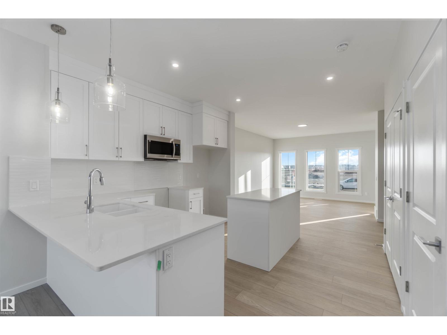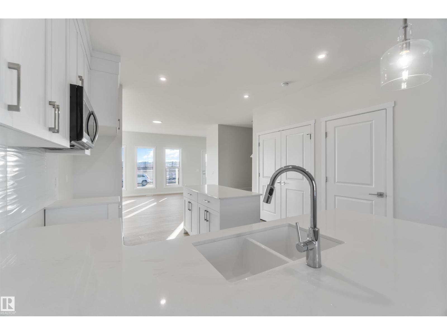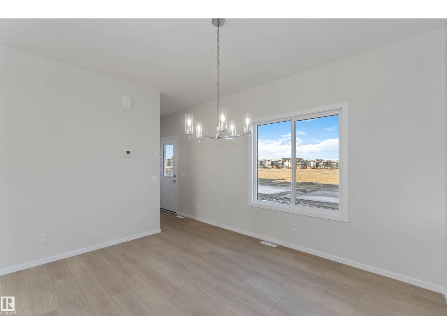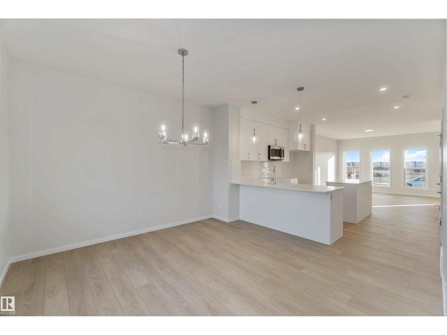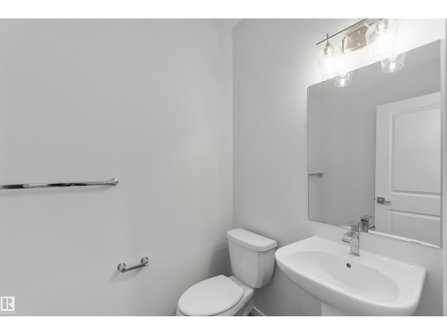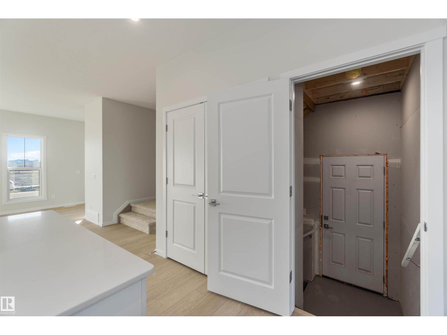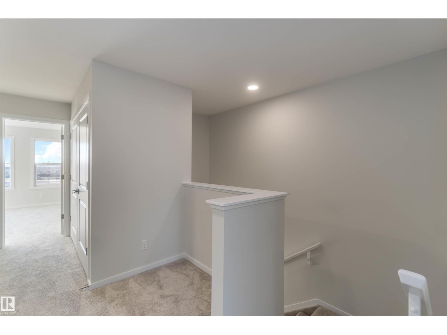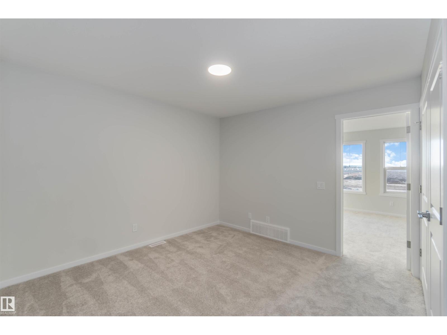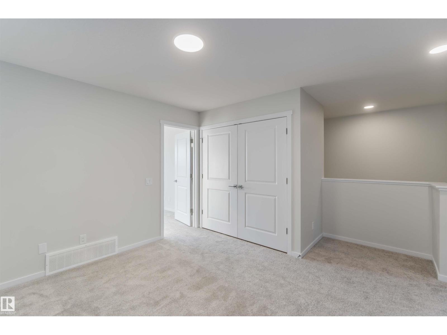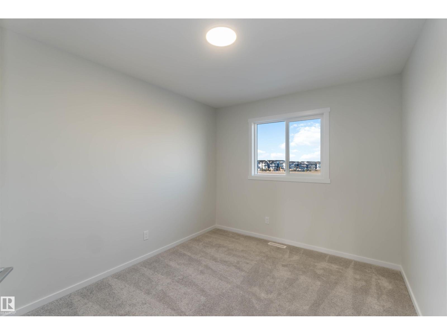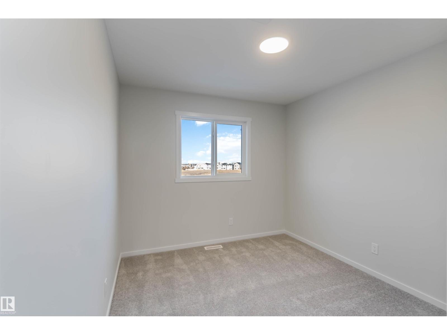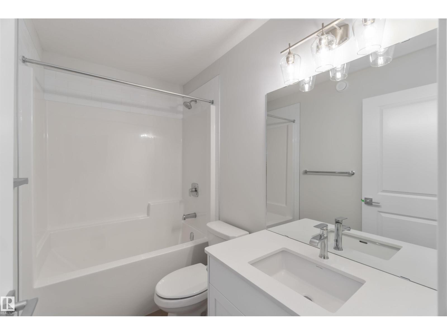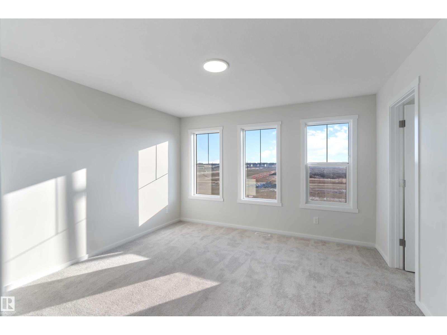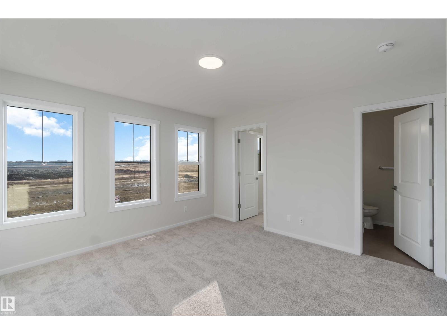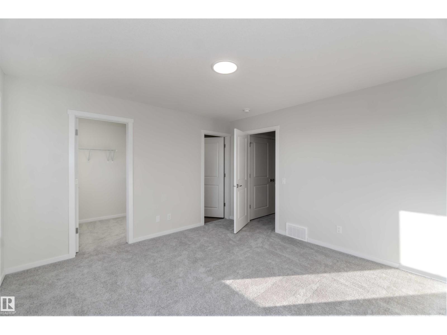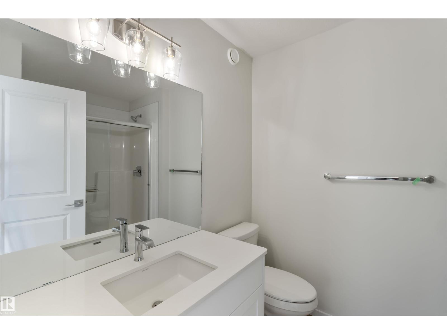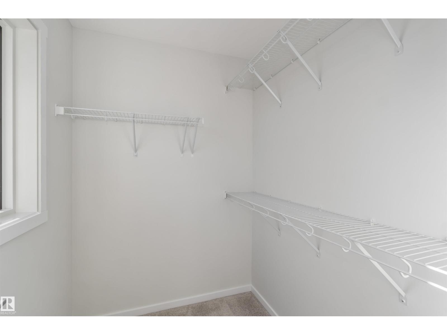3 Bedroom
3 Bathroom
1,707 ft2
Forced Air
$494,999
Located in the vibrant community of Chappelle, this brand-new home offers an open floor plan with modern finishes throughout. Designed with future flexibility in mind, it features a side entrance for potential suite development, 9’ foundation walls, basement rough-ins, and a 150-amp electrical panel. Premium upgrades include a waterline to the fridge, rear detached garage is included—adding incredible value. Perfect for families or investors seeking a smart, functional layout in a thriving neighbourhood. (id:47041)
Property Details
|
MLS® Number
|
E4466345 |
|
Property Type
|
Single Family |
|
Neigbourhood
|
Chappelle Area |
|
Features
|
See Remarks |
Building
|
Bathroom Total
|
3 |
|
Bedrooms Total
|
3 |
|
Basement Development
|
Unfinished |
|
Basement Type
|
Full (unfinished) |
|
Constructed Date
|
2025 |
|
Construction Style Attachment
|
Detached |
|
Half Bath Total
|
1 |
|
Heating Type
|
Forced Air |
|
Stories Total
|
2 |
|
Size Interior
|
1,707 Ft2 |
|
Type
|
House |
Parking
Land
Rooms
| Level |
Type |
Length |
Width |
Dimensions |
|
Main Level |
Living Room |
|
|
Measurements not available |
|
Main Level |
Dining Room |
|
|
Measurements not available |
|
Main Level |
Kitchen |
|
|
Measurements not available |
|
Upper Level |
Primary Bedroom |
|
|
Measurements not available |
|
Upper Level |
Bedroom 2 |
|
|
Measurements not available |
|
Upper Level |
Bedroom 3 |
|
|
Measurements not available |
|
Upper Level |
Bonus Room |
|
|
Measurements not available |
https://www.realtor.ca/real-estate/29124671/262-chappelle-dr-sw-edmonton-chappelle-area
