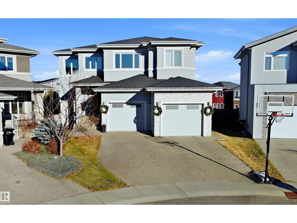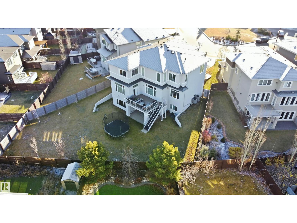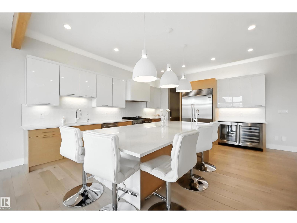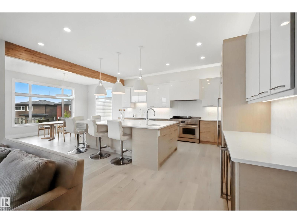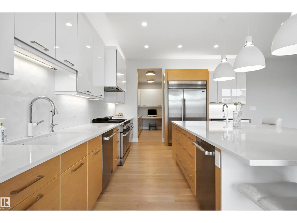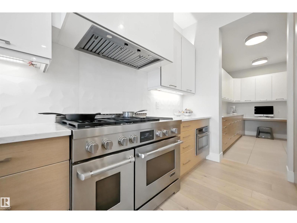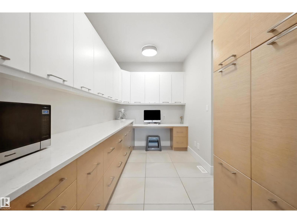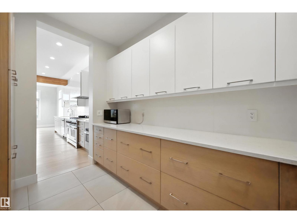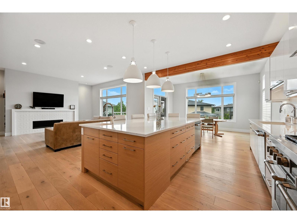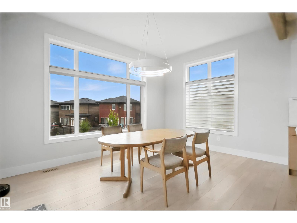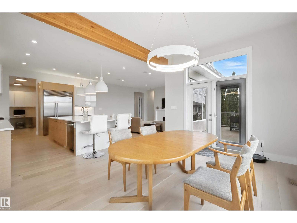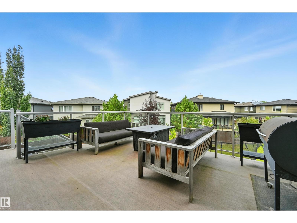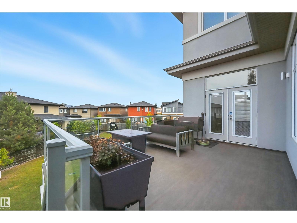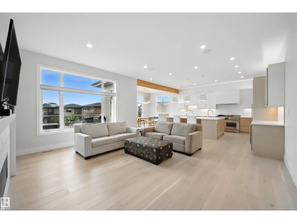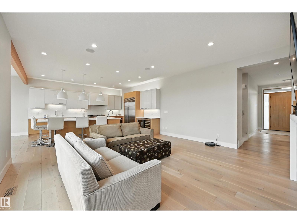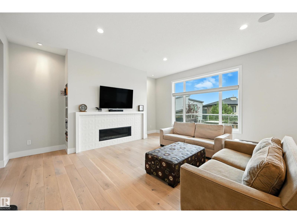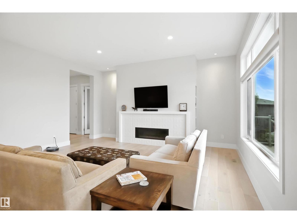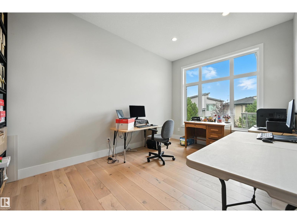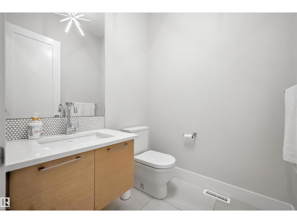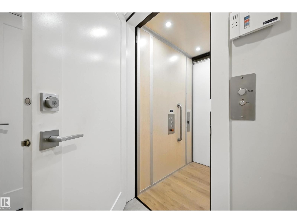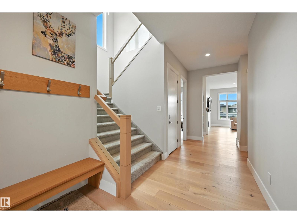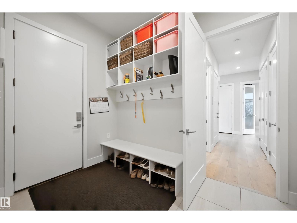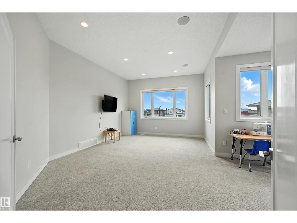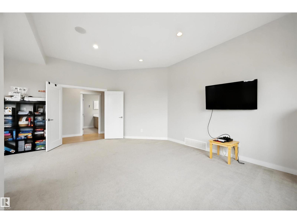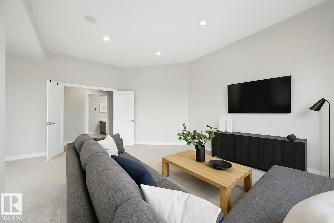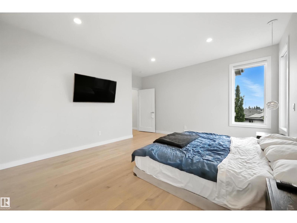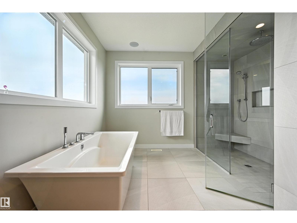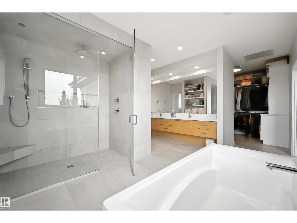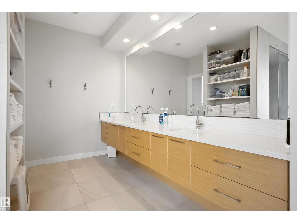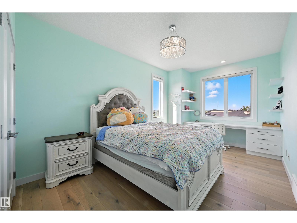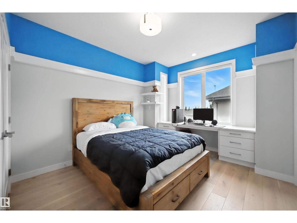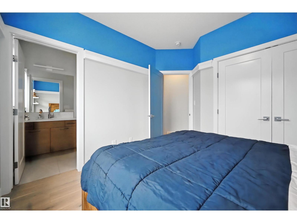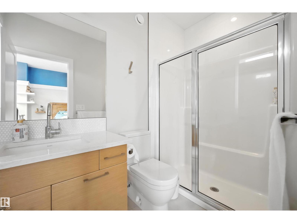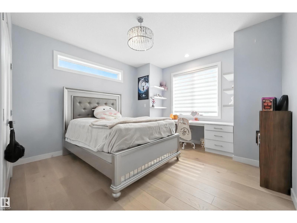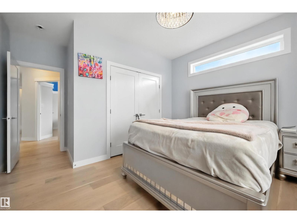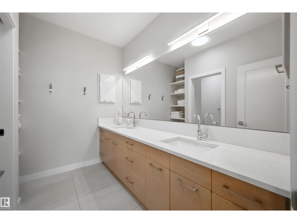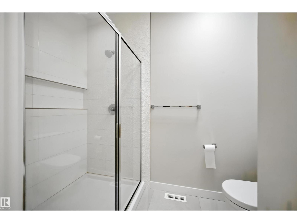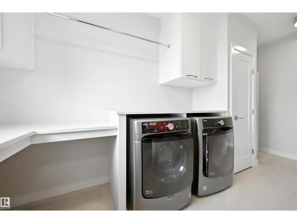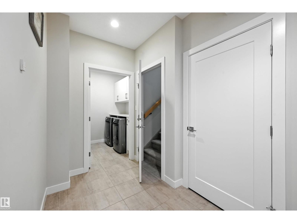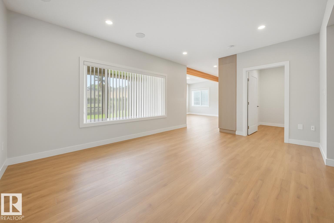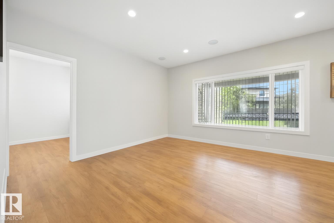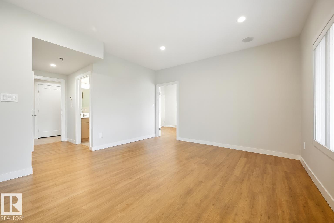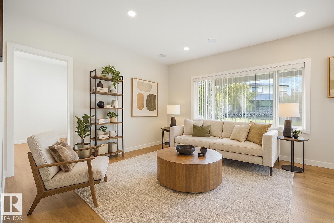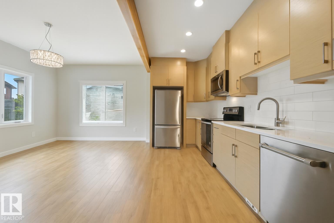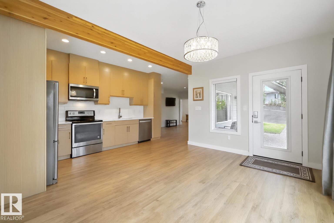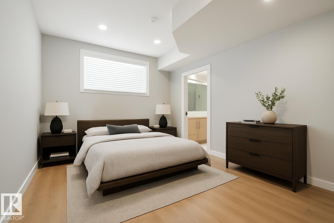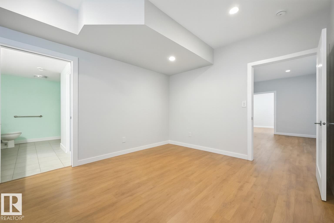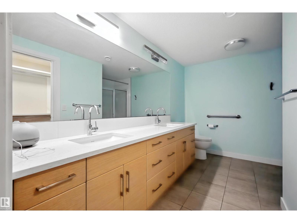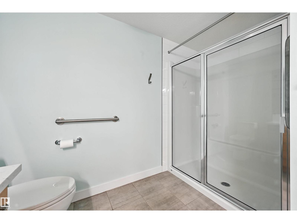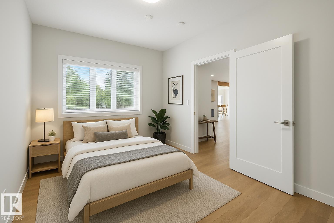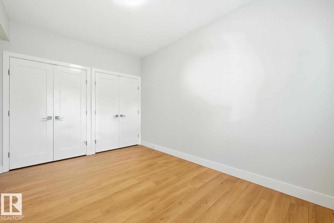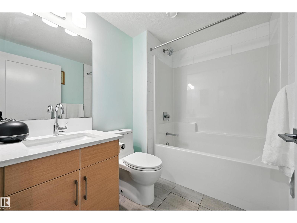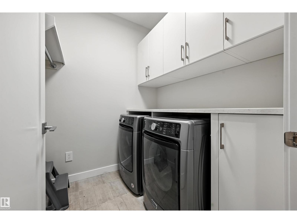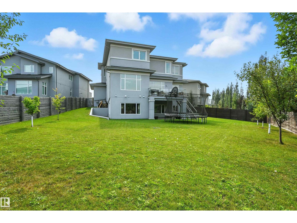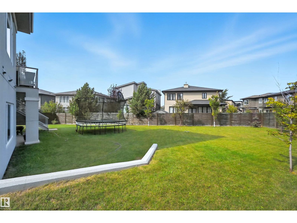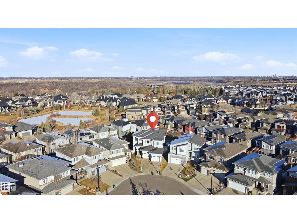6 Bedroom
6 Bathroom
3,801 ft2
Fireplace
Forced Air, In Floor Heating
$1,599,800
Over 5300sf of total living space custom built by Ace Lange. Fully finished walkout on a 10,393sf pie lot. 3 living areas, 2 full kitchens, 6 bedrooms+den, 6 bathrooms, triple tandem garage & private elevator. Thoughtfully designed spaces & quality craftsmanship throughout. Tastefully chosen finishing palette for broad appeal. Upgraded throughout, including: 10' ceilings on main, 8' doors, multi-zoned heating/cooling, multi-zoned speakers, custom millwork, decorative ceilings & built-ins. Open layout on main level is perfect for family gatherings. Great room w/gas fireplace, main floor office, chef's kitchen w/large nook & direct access to deck for evening bbqs. Generous sized pantry/mudroom. Upper level features a bonus room w/dual functional areas, 3 full bathrooms, 4 bedrooms including an oversized primary suite, 5pc spa ensuite & dressing room. Walkout level offers premium entertaining spaces for extended guest stays; 2nd kitchen, rec areas, 2 bedrooms & 2 bathrooms. Within catchment of 5 schools. (id:47041)
Property Details
|
MLS® Number
|
E4466390 |
|
Property Type
|
Single Family |
|
Neigbourhood
|
Windermere |
|
Amenities Near By
|
Golf Course, Playground, Public Transit, Schools, Shopping |
|
Features
|
Cul-de-sac, See Remarks, No Back Lane, Closet Organizers, No Smoking Home |
|
Parking Space Total
|
5 |
|
Structure
|
Deck, Patio(s) |
Building
|
Bathroom Total
|
6 |
|
Bedrooms Total
|
6 |
|
Amenities
|
Ceiling - 10ft, Ceiling - 9ft |
|
Appliances
|
Garage Door Opener Remote(s), Garage Door Opener, Hood Fan, Microwave Range Hood Combo, Oven - Built-in, Microwave, Stove, Gas Stove(s), Window Coverings, Wine Fridge, See Remarks, Dryer, Refrigerator, Two Washers |
|
Basement Development
|
Finished |
|
Basement Features
|
Walk Out, Suite |
|
Basement Type
|
Full (finished) |
|
Constructed Date
|
2017 |
|
Construction Style Attachment
|
Detached |
|
Fireplace Fuel
|
Gas |
|
Fireplace Present
|
Yes |
|
Fireplace Type
|
Unknown |
|
Half Bath Total
|
1 |
|
Heating Type
|
Forced Air, In Floor Heating |
|
Stories Total
|
2 |
|
Size Interior
|
3,801 Ft2 |
|
Type
|
House |
Parking
Land
|
Acreage
|
No |
|
Land Amenities
|
Golf Course, Playground, Public Transit, Schools, Shopping |
|
Size Irregular
|
965.5 |
|
Size Total
|
965.5 M2 |
|
Size Total Text
|
965.5 M2 |
Rooms
| Level |
Type |
Length |
Width |
Dimensions |
|
Basement |
Second Kitchen |
4.51 m |
2.16 m |
4.51 m x 2.16 m |
|
Basement |
Bedroom 5 |
4.02 m |
2.8 m |
4.02 m x 2.8 m |
|
Basement |
Bedroom 6 |
4.45 m |
3.35 m |
4.45 m x 3.35 m |
|
Basement |
Recreation Room |
|
|
Measurements not available |
|
Main Level |
Living Room |
8.23 m |
5.46 m |
8.23 m x 5.46 m |
|
Main Level |
Kitchen |
5.03 m |
3.38 m |
5.03 m x 3.38 m |
|
Main Level |
Den |
4.75 m |
3.08 m |
4.75 m x 3.08 m |
|
Main Level |
Breakfast |
4.71 m |
3.38 m |
4.71 m x 3.38 m |
|
Upper Level |
Primary Bedroom |
5.03 m |
4.08 m |
5.03 m x 4.08 m |
|
Upper Level |
Bedroom 2 |
3.35 m |
3.08 m |
3.35 m x 3.08 m |
|
Upper Level |
Bedroom 3 |
3.96 m |
3.78 m |
3.96 m x 3.78 m |
|
Upper Level |
Bedroom 4 |
4.94 m |
3.08 m |
4.94 m x 3.08 m |
|
Upper Level |
Bonus Room |
6.77 m |
5.79 m |
6.77 m x 5.79 m |
|
Upper Level |
Laundry Room |
4.97 m |
1.83 m |
4.97 m x 1.83 m |
https://www.realtor.ca/real-estate/29126038/2620-wheaton-cl-nw-edmonton-windermere
