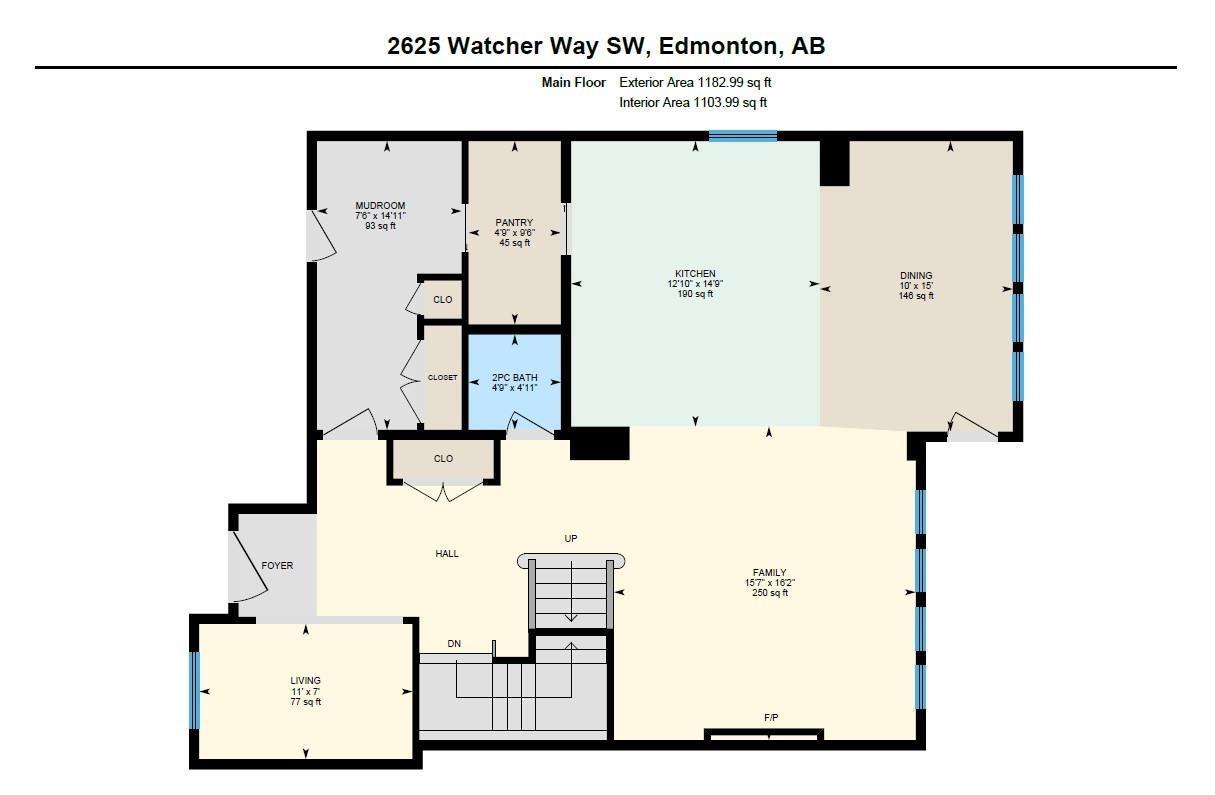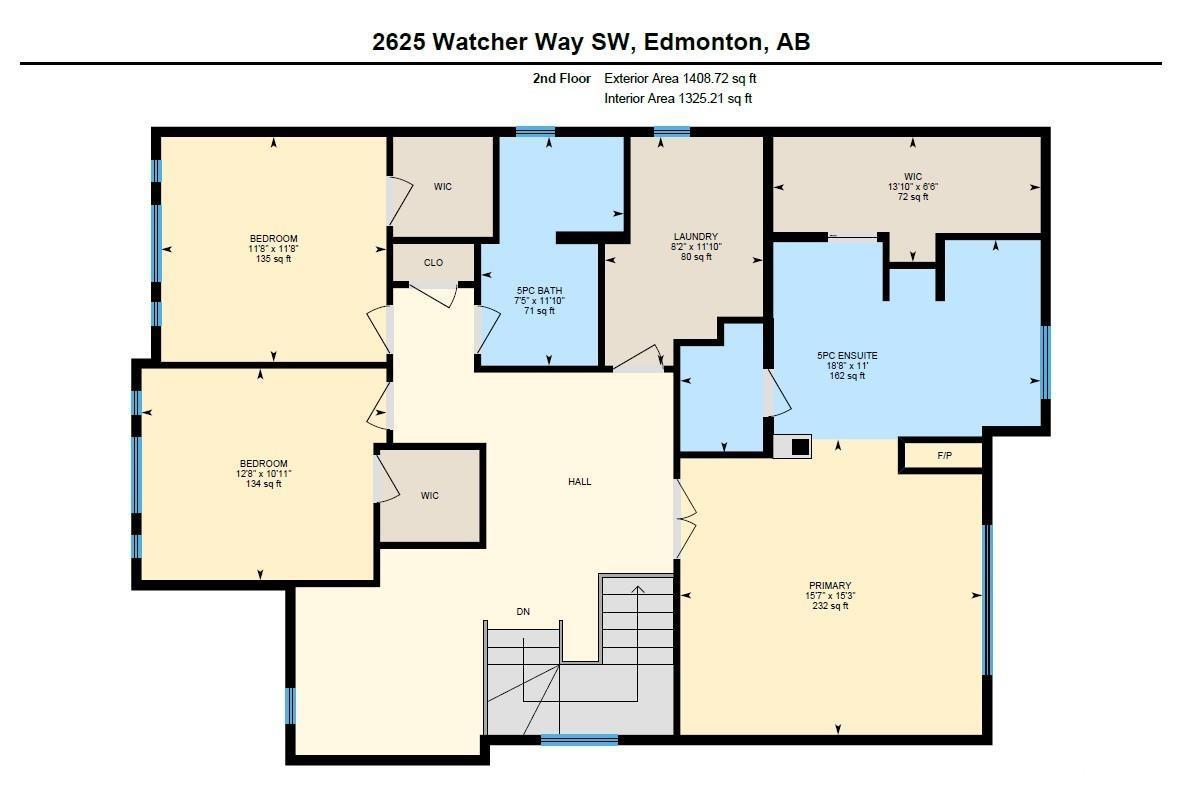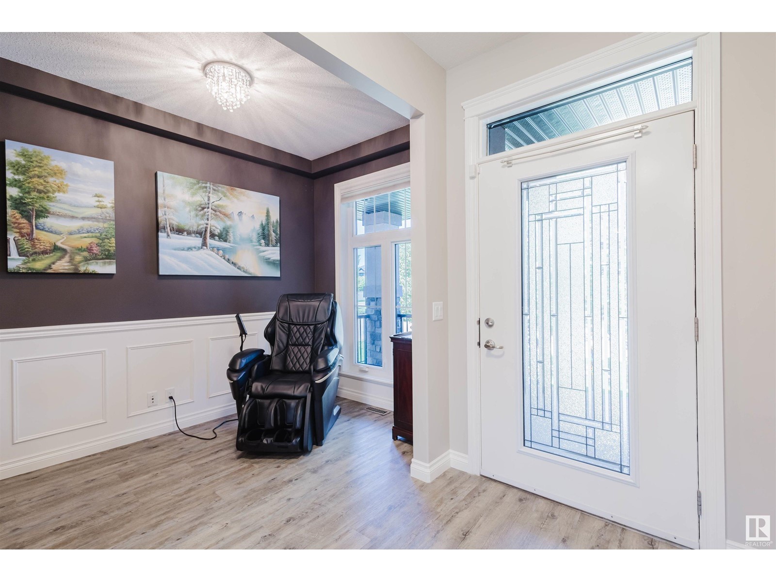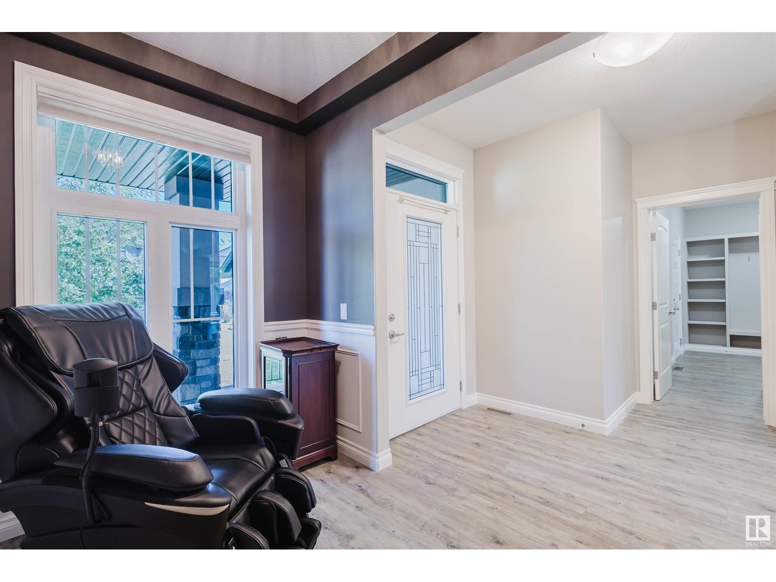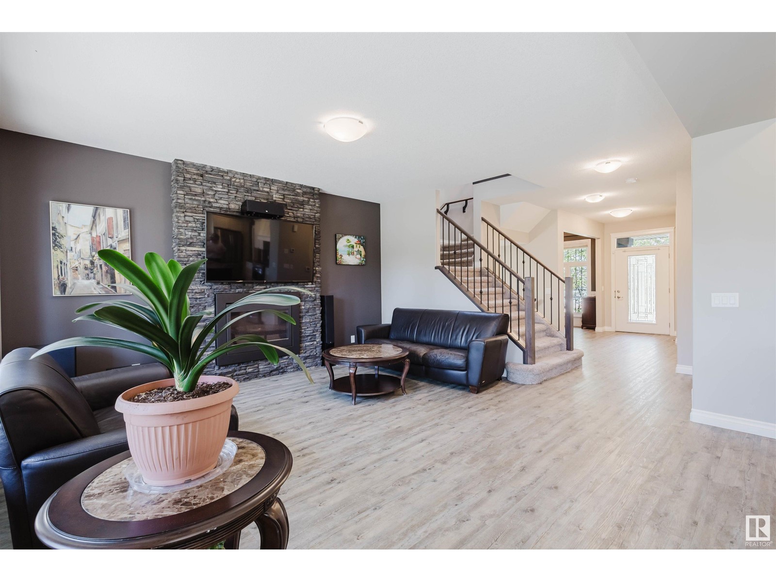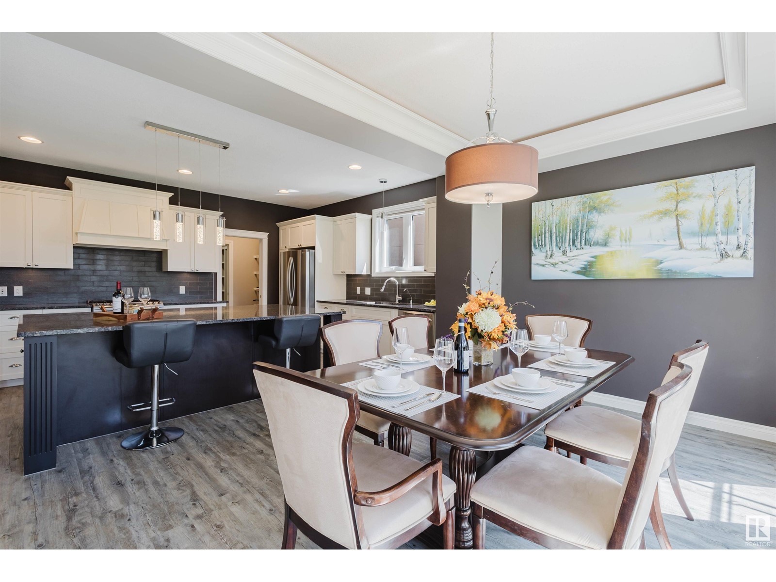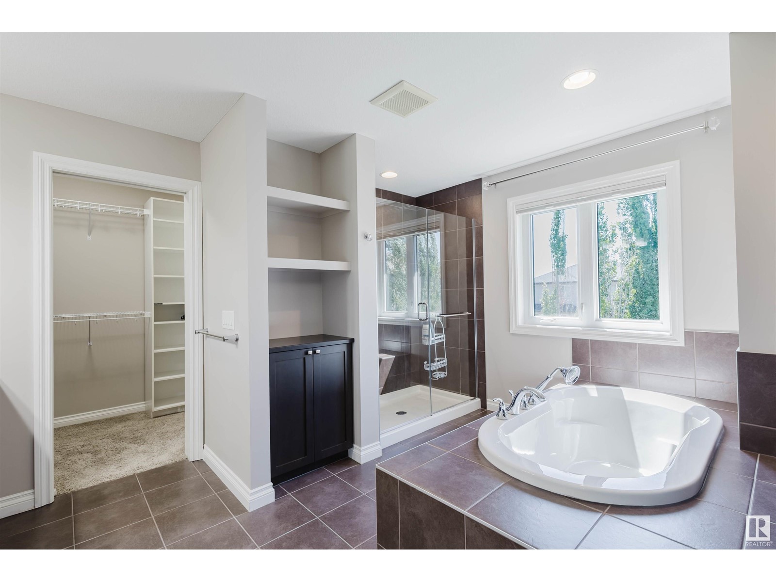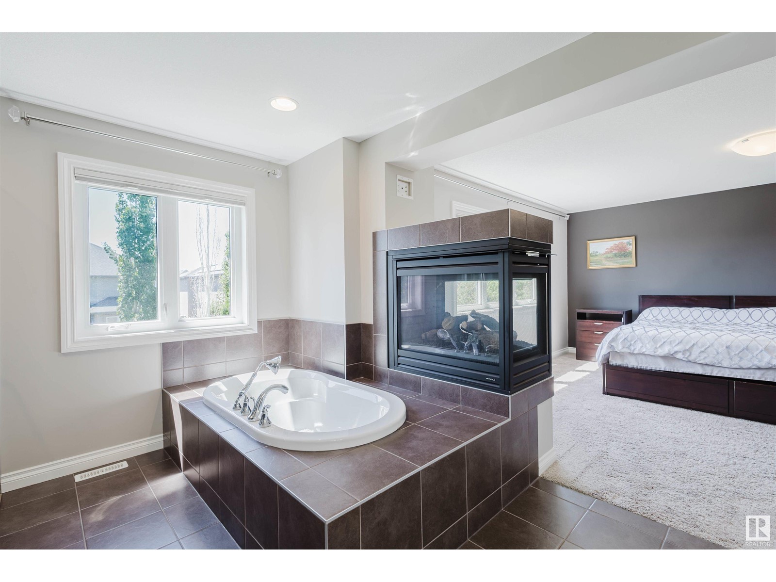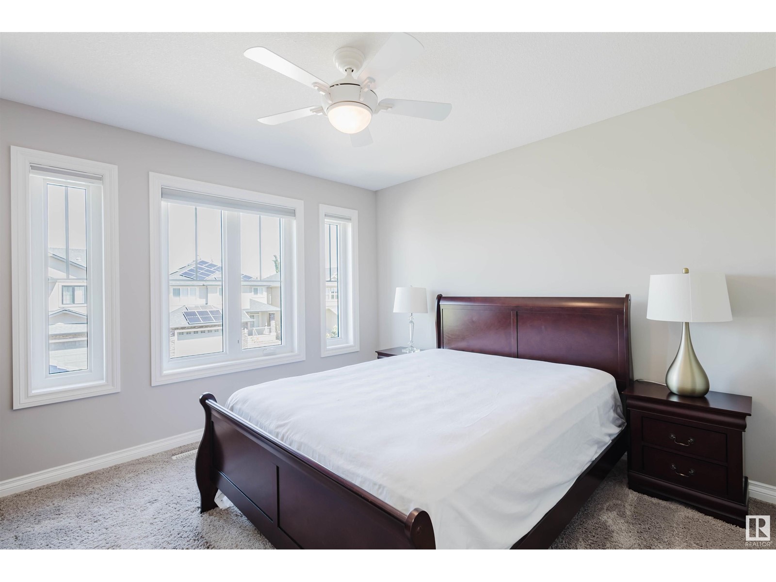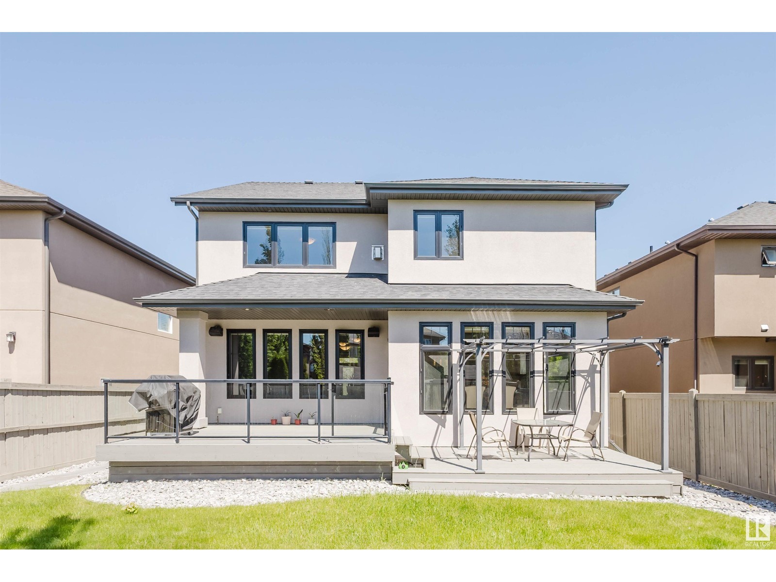4 Bedroom
4 Bathroom
2,592 ft2
Forced Air
$859,800
Stunning 2 storey home in prestigious Upper Windermere w/ a SOUTH facing backyard! Built by Dolce Vita, this fully finished home boasts 3,500+sqft living space, 3+1 bdrms, 3.5 baths w/ a timeless design & super functional layout. Great curb appeal with stucco exterior & stone accent. Open concept 9' main floor, luxury vinyl plank throughout, den/flex rm off entry, huge windows, living room featuring F/P w/ stone facing. Chef’s kitchen boasts granite island, gas stove, SS appliances, wine fridge, and walk-through pantry. Upstairs HUGE primary bdrm has a double-sided F/P, spa-like ensuite, & W/I closet, plus 2 more bedrooms w/ walk-ins, bonus rm, & laundry. F/F basement has a lrg family rm, 4th bdrm & a full bath. Beautifully landscaped front/back landscaping. TWO tied deck w/ BBQ line is perfect summer entertainment. FRESH paint. Central Vacuum; water purification & soften. Added garage & attic insulation.UW is a prestigious community w/ exclusive access to the private leisure center! Great family home! (id:47041)
Property Details
|
MLS® Number
|
E4439410 |
|
Property Type
|
Single Family |
|
Neigbourhood
|
Windermere |
|
Amenities Near By
|
Playground, Public Transit, Schools, Shopping |
|
Features
|
Flat Site, No Animal Home, No Smoking Home |
|
Structure
|
Deck |
Building
|
Bathroom Total
|
4 |
|
Bedrooms Total
|
4 |
|
Amenities
|
Ceiling - 9ft, Vinyl Windows |
|
Appliances
|
Dishwasher, Garage Door Opener Remote(s), Garage Door Opener, Garburator, Hood Fan, Refrigerator, Gas Stove(s), Central Vacuum, Washer, Water Softener, Window Coverings, Wine Fridge |
|
Basement Development
|
Finished |
|
Basement Type
|
Full (finished) |
|
Constructed Date
|
2013 |
|
Construction Style Attachment
|
Detached |
|
Fire Protection
|
Smoke Detectors |
|
Half Bath Total
|
1 |
|
Heating Type
|
Forced Air |
|
Stories Total
|
2 |
|
Size Interior
|
2,592 Ft2 |
|
Type
|
House |
Parking
Land
|
Acreage
|
No |
|
Fence Type
|
Fence |
|
Land Amenities
|
Playground, Public Transit, Schools, Shopping |
|
Size Irregular
|
514.07 |
|
Size Total
|
514.07 M2 |
|
Size Total Text
|
514.07 M2 |
Rooms
| Level |
Type |
Length |
Width |
Dimensions |
|
Basement |
Bedroom 4 |
|
|
Measurements not available |
|
Basement |
Recreation Room |
|
|
Measurements not available |
|
Main Level |
Living Room |
4.76 m |
4.94 m |
4.76 m x 4.94 m |
|
Main Level |
Dining Room |
3.04 m |
4.58 m |
3.04 m x 4.58 m |
|
Main Level |
Kitchen |
3.92 m |
4.5 m |
3.92 m x 4.5 m |
|
Main Level |
Den |
3.36 m |
2.13 m |
3.36 m x 2.13 m |
|
Upper Level |
Primary Bedroom |
4.76 m |
4.66 m |
4.76 m x 4.66 m |
|
Upper Level |
Bedroom 2 |
3.86 m |
3.34 m |
3.86 m x 3.34 m |
|
Upper Level |
Bedroom 3 |
3.55 m |
3.55 m |
3.55 m x 3.55 m |
https://www.realtor.ca/real-estate/28390839/2625-watcher-wy-sw-edmonton-windermere


