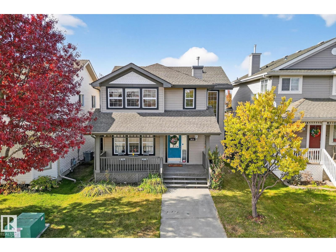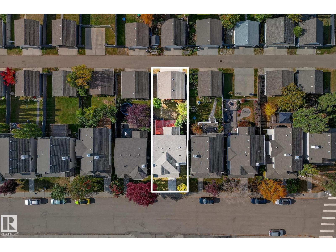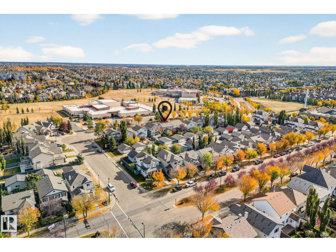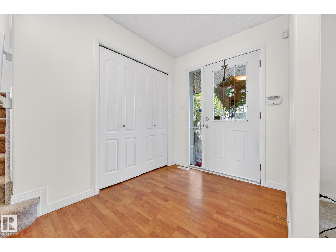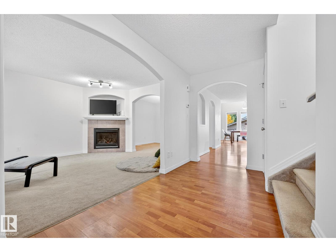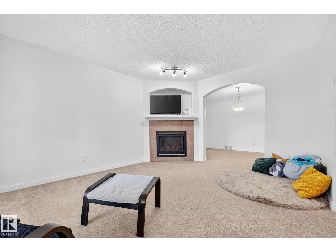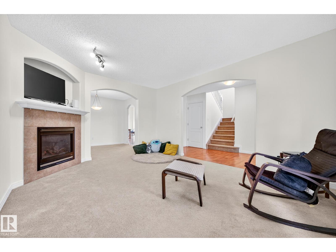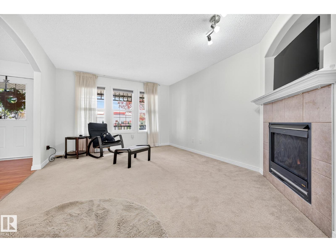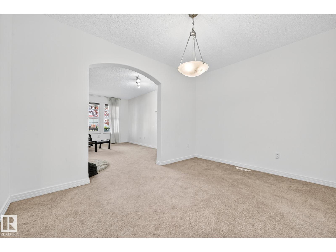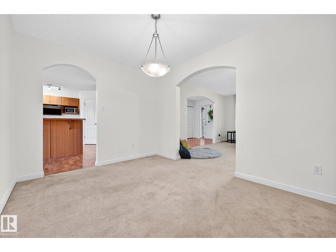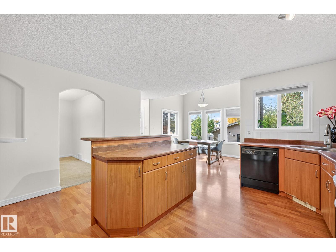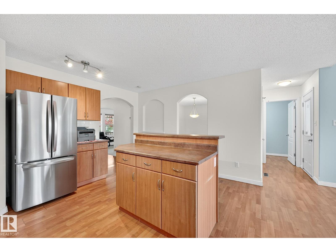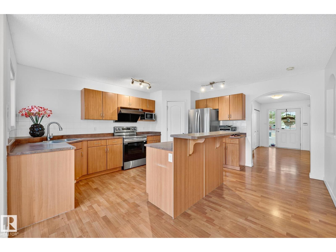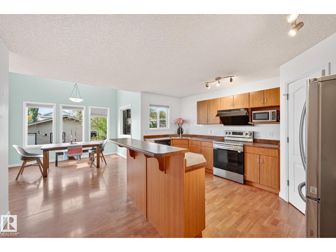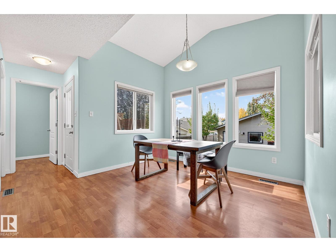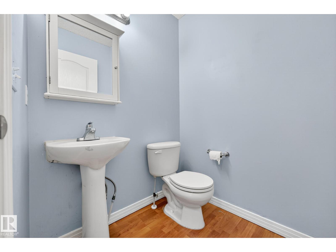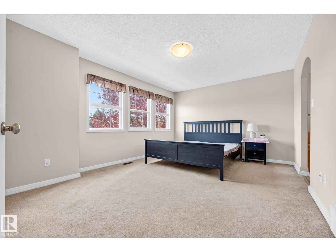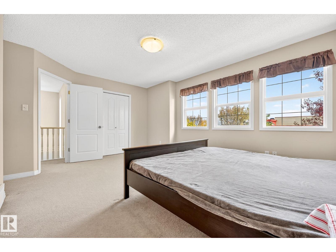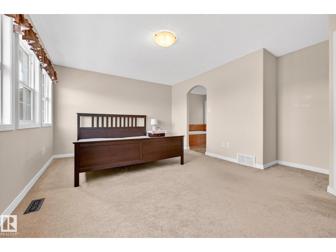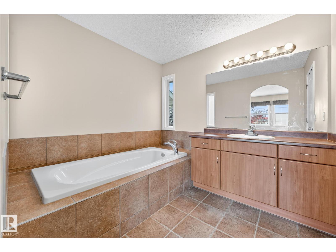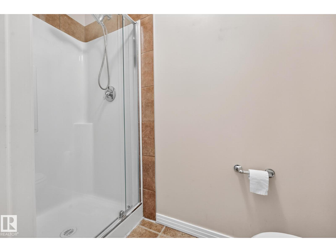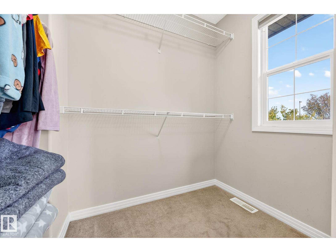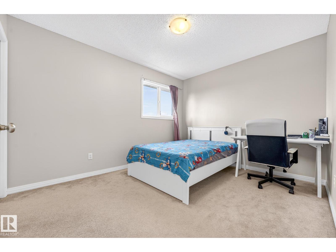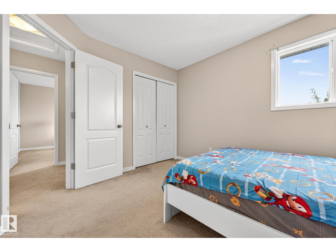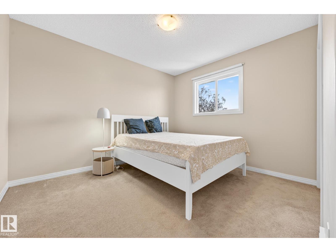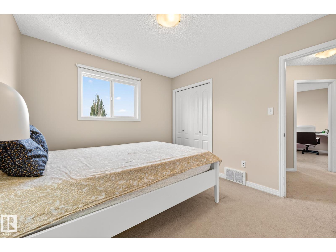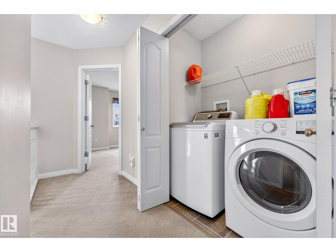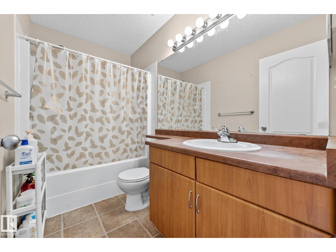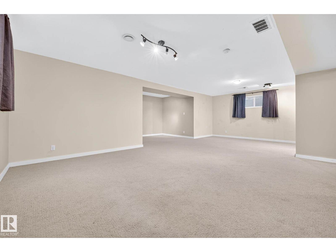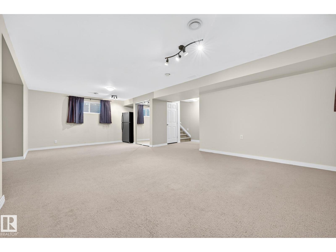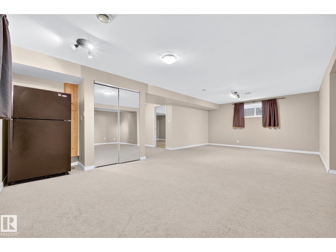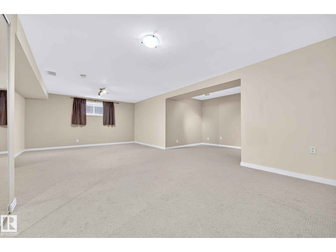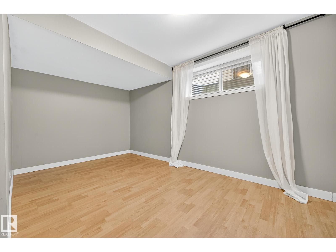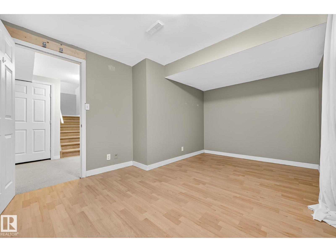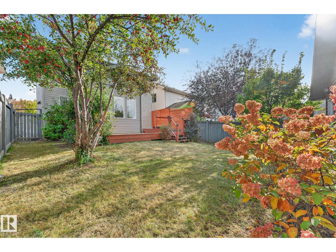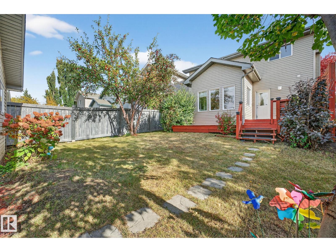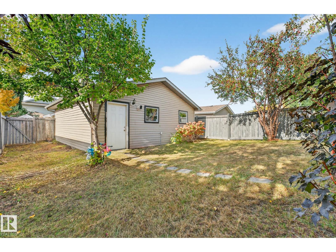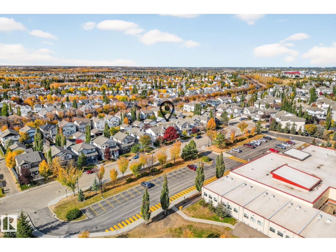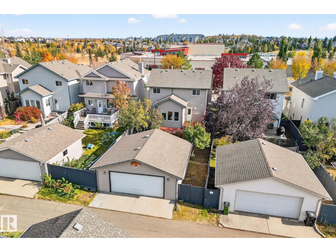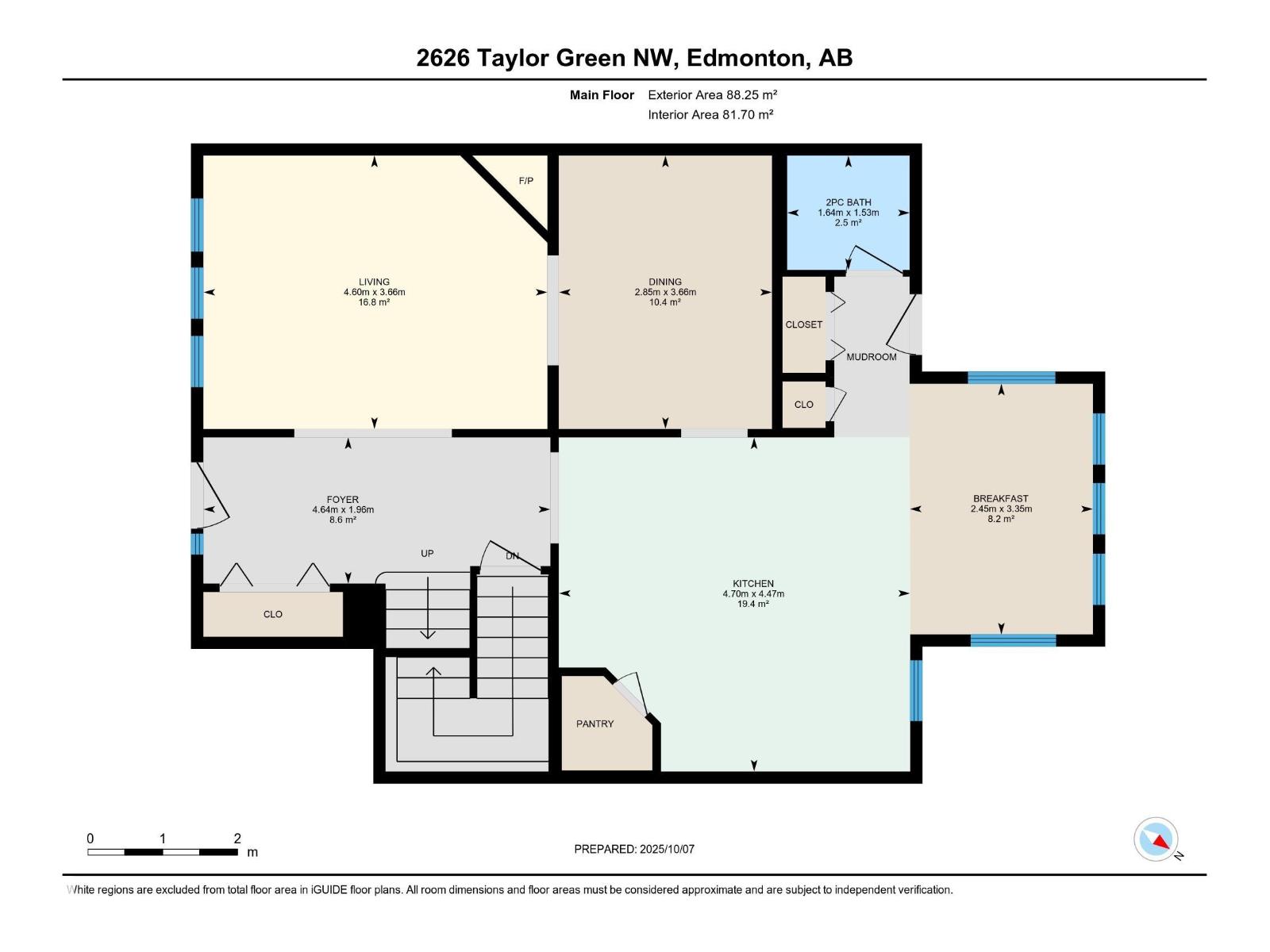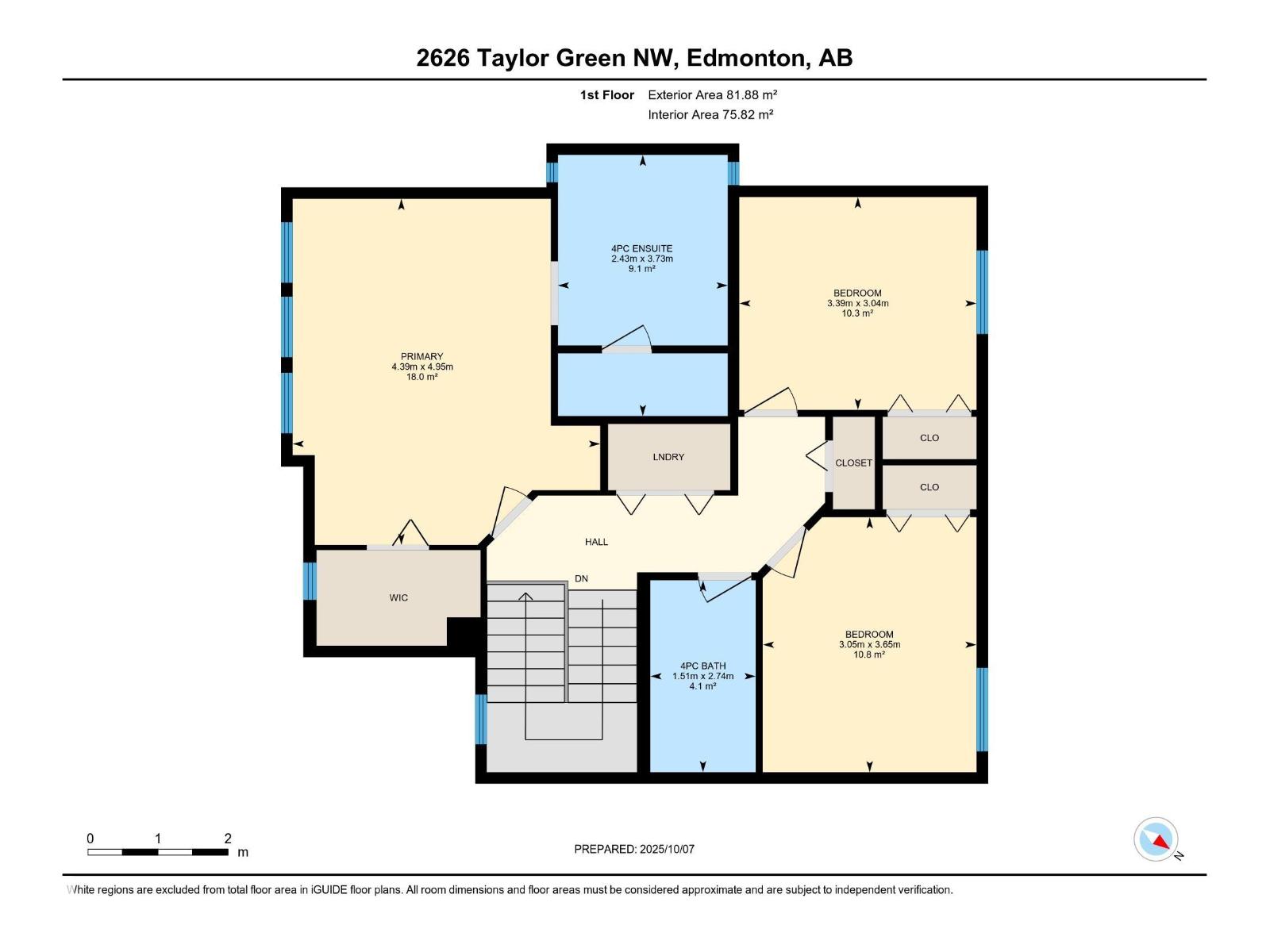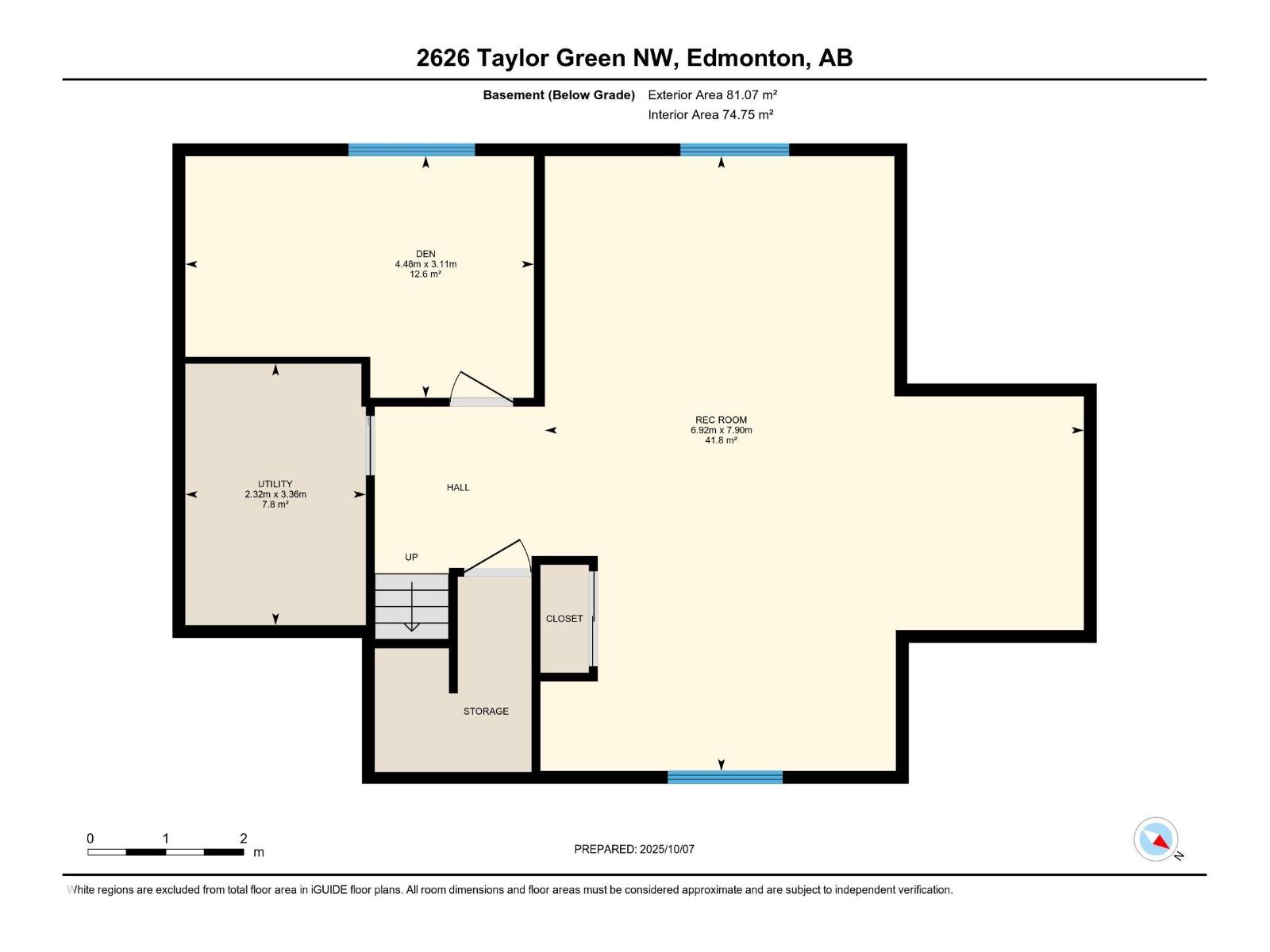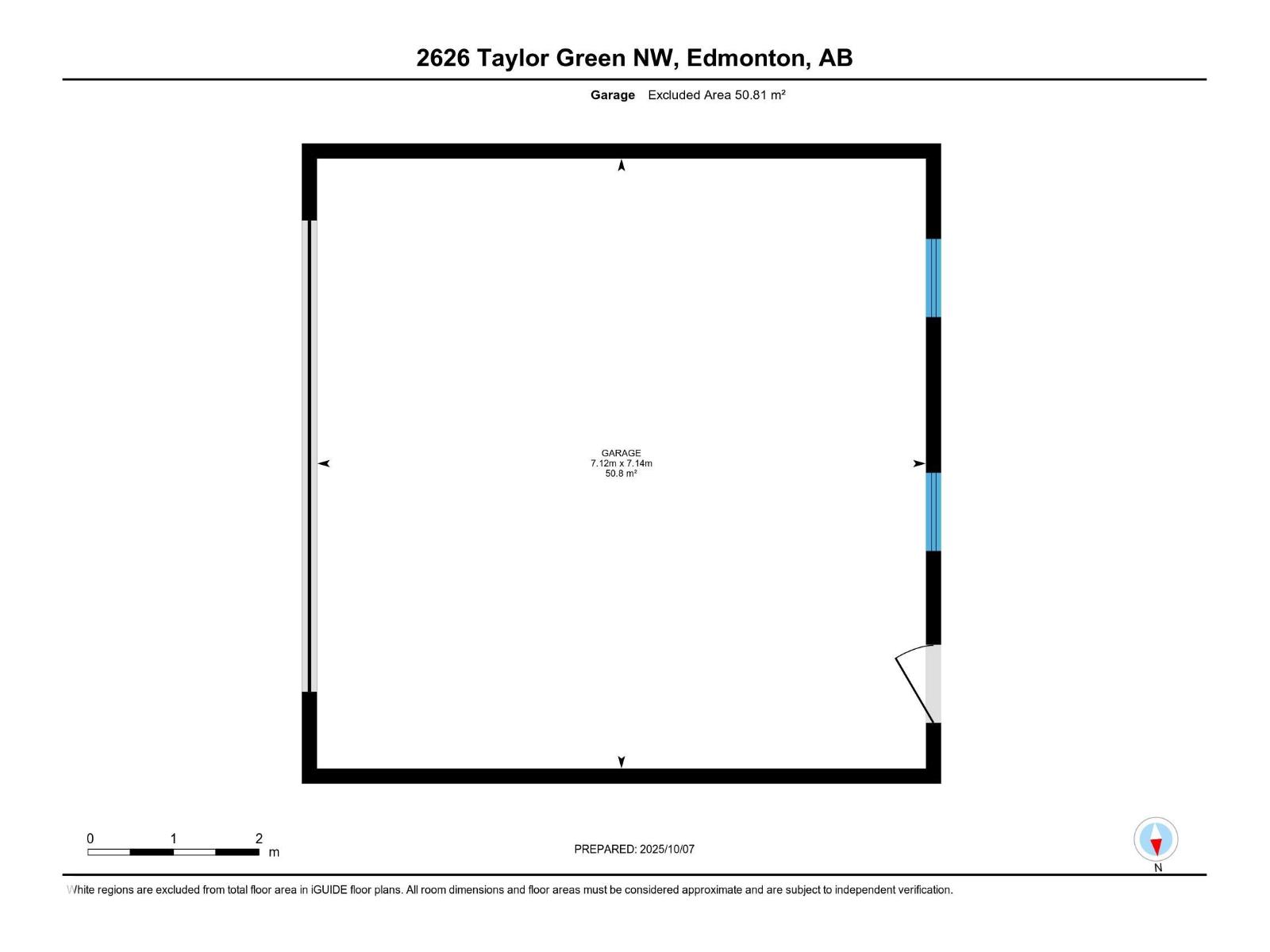4 Bedroom
3 Bathroom
1,831 ft2
Central Air Conditioning
Forced Air
$519,900
Great location in the great neighborhood of Terwillegar Towne. Let's cut to the chase. ***** Features: ** RIGHT across Monsignor William Irwin Catholic School & Esther Starkman School. ** Gas fireplace, Air conditioning, & Vaulted high ceiling for dining area. ** Large east-facing veranda, & Oversized detached doubled garage (23 feet x 23 feet). ** 3 + 1 bedrooms. ** 2.5 bathrooms Plus a bathroom rough-in at basement. ** Quick and easy access to the University of Alberta, Community Rec Centre, LRT, Top-rated schools, Anthony Henday Drive, Shopping centres, Walking trails, Ravine & Nature reserve. ***** Home is what you make it! Move in & Enjoy!! (id:47041)
Property Details
|
MLS® Number
|
E4461369 |
|
Property Type
|
Single Family |
|
Neigbourhood
|
Terwillegar Towne |
|
Amenities Near By
|
Playground, Schools |
|
Features
|
See Remarks |
|
Parking Space Total
|
4 |
Building
|
Bathroom Total
|
3 |
|
Bedrooms Total
|
4 |
|
Appliances
|
Dishwasher, Dryer, Garage Door Opener Remote(s), Garage Door Opener, Refrigerator, Stove, Washer |
|
Basement Development
|
Finished |
|
Basement Type
|
Full (finished) |
|
Ceiling Type
|
Vaulted |
|
Constructed Date
|
2004 |
|
Construction Style Attachment
|
Detached |
|
Cooling Type
|
Central Air Conditioning |
|
Half Bath Total
|
1 |
|
Heating Type
|
Forced Air |
|
Stories Total
|
2 |
|
Size Interior
|
1,831 Ft2 |
|
Type
|
House |
Parking
Land
|
Acreage
|
No |
|
Land Amenities
|
Playground, Schools |
|
Size Irregular
|
383.25 |
|
Size Total
|
383.25 M2 |
|
Size Total Text
|
383.25 M2 |
Rooms
| Level |
Type |
Length |
Width |
Dimensions |
|
Basement |
Family Room |
7.9 m |
6.92 m |
7.9 m x 6.92 m |
|
Basement |
Bedroom 4 |
3.11 m |
4.48 m |
3.11 m x 4.48 m |
|
Main Level |
Living Room |
|
|
3.66m x 4.60m |
|
Main Level |
Dining Room |
3.35 m |
2.45 m |
3.35 m x 2.45 m |
|
Main Level |
Kitchen |
4.47 m |
4.7 m |
4.47 m x 4.7 m |
|
Main Level |
Den |
3.66 m |
2.85 m |
3.66 m x 2.85 m |
|
Upper Level |
Primary Bedroom |
4.95 m |
4.39 m |
4.95 m x 4.39 m |
|
Upper Level |
Bedroom 2 |
3.04 m |
3.39 m |
3.04 m x 3.39 m |
|
Upper Level |
Bedroom 3 |
3.65 m |
3.05 m |
3.65 m x 3.05 m |
https://www.realtor.ca/real-estate/28968488/2626-taylor-green-nw-edmonton-terwillegar-towne
