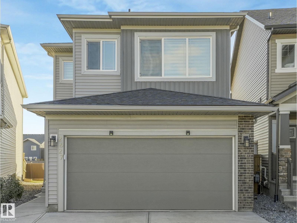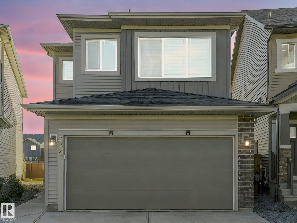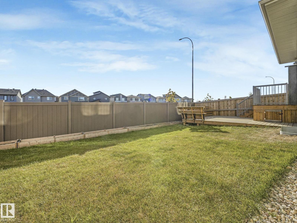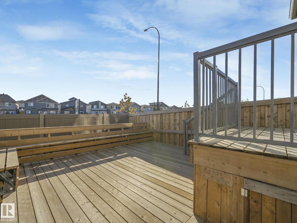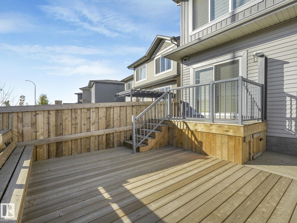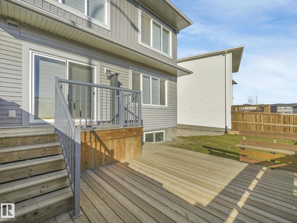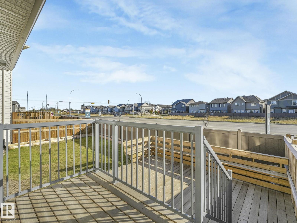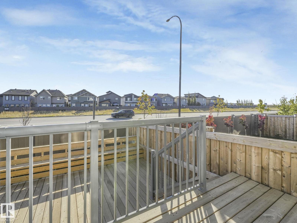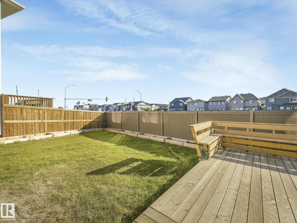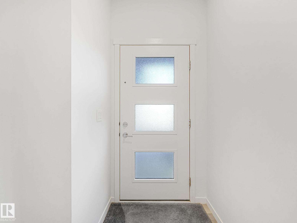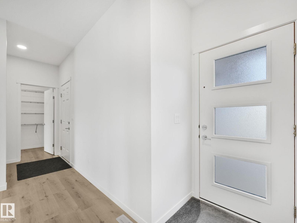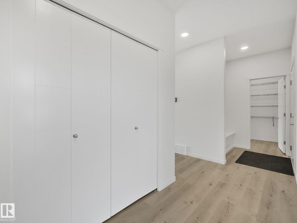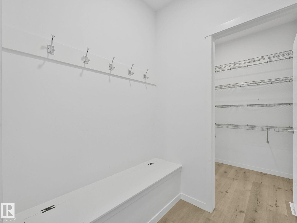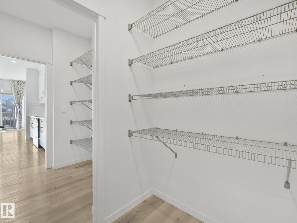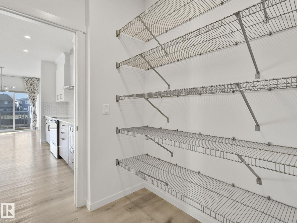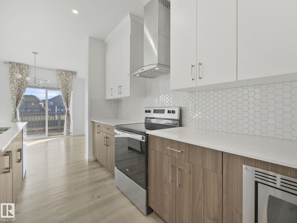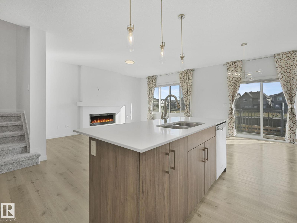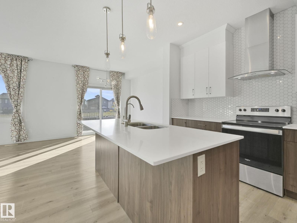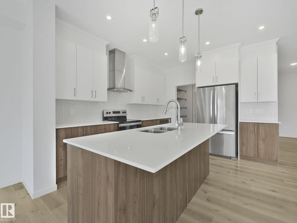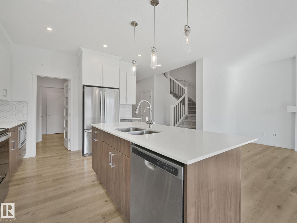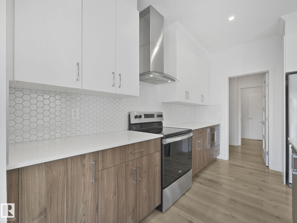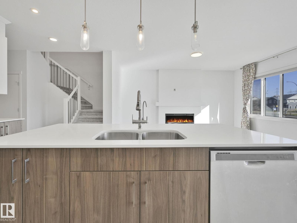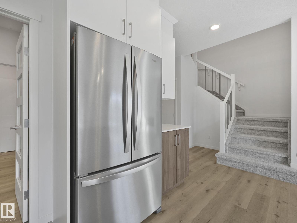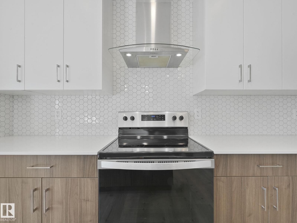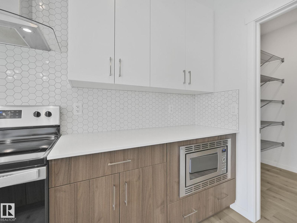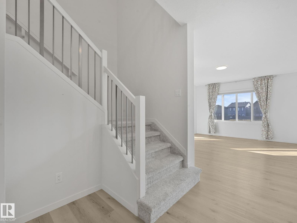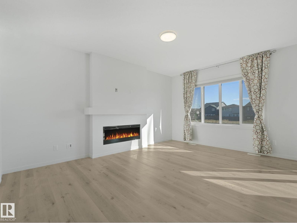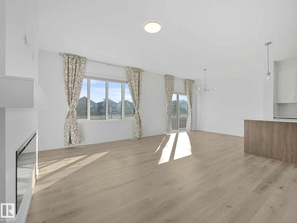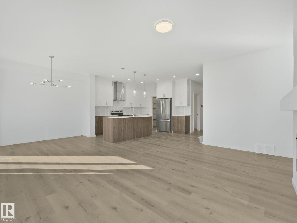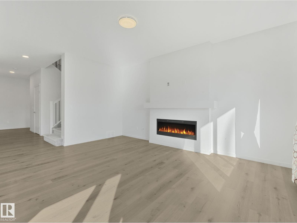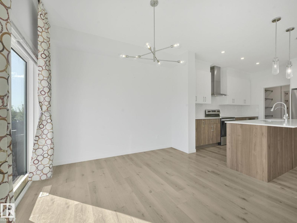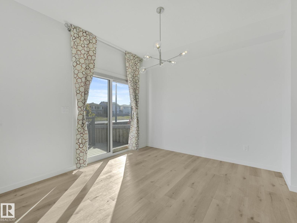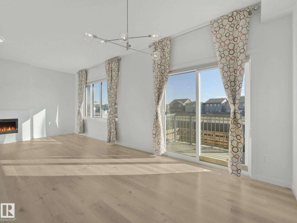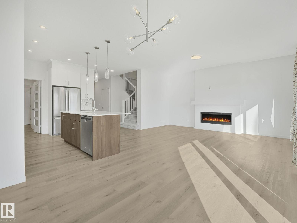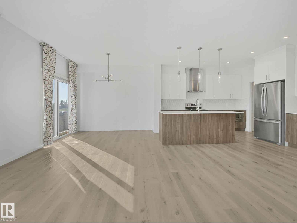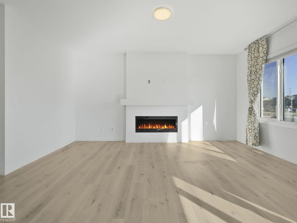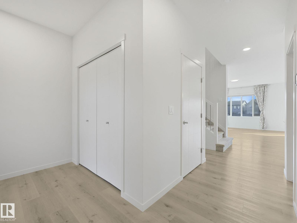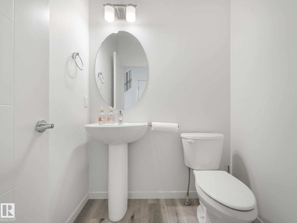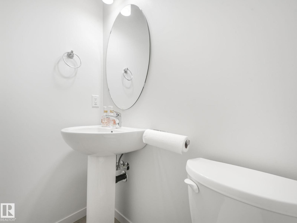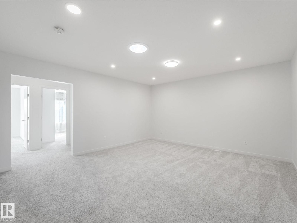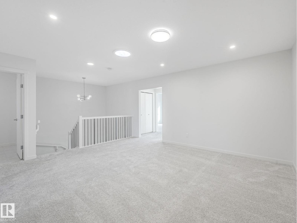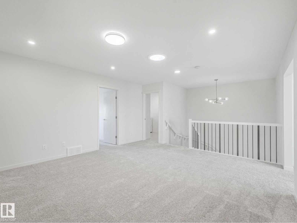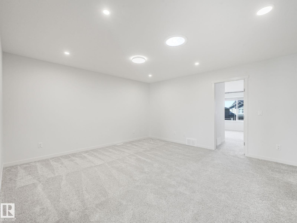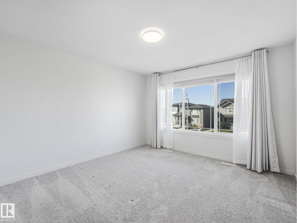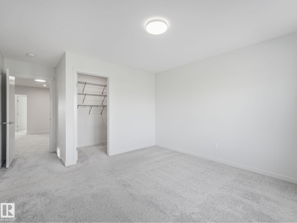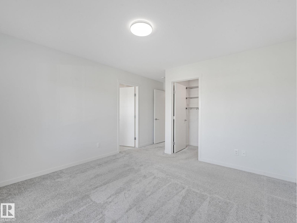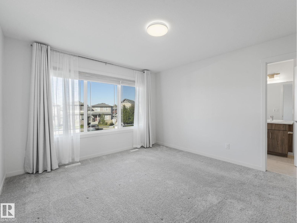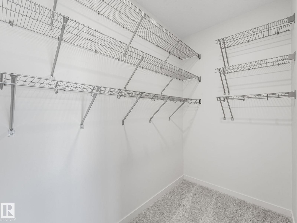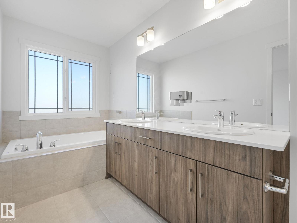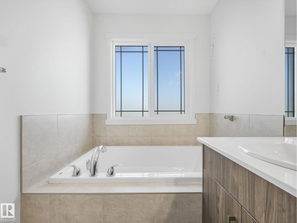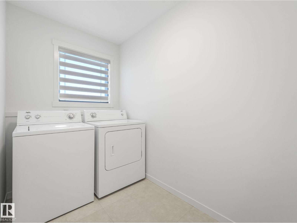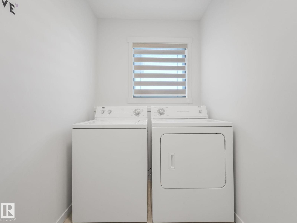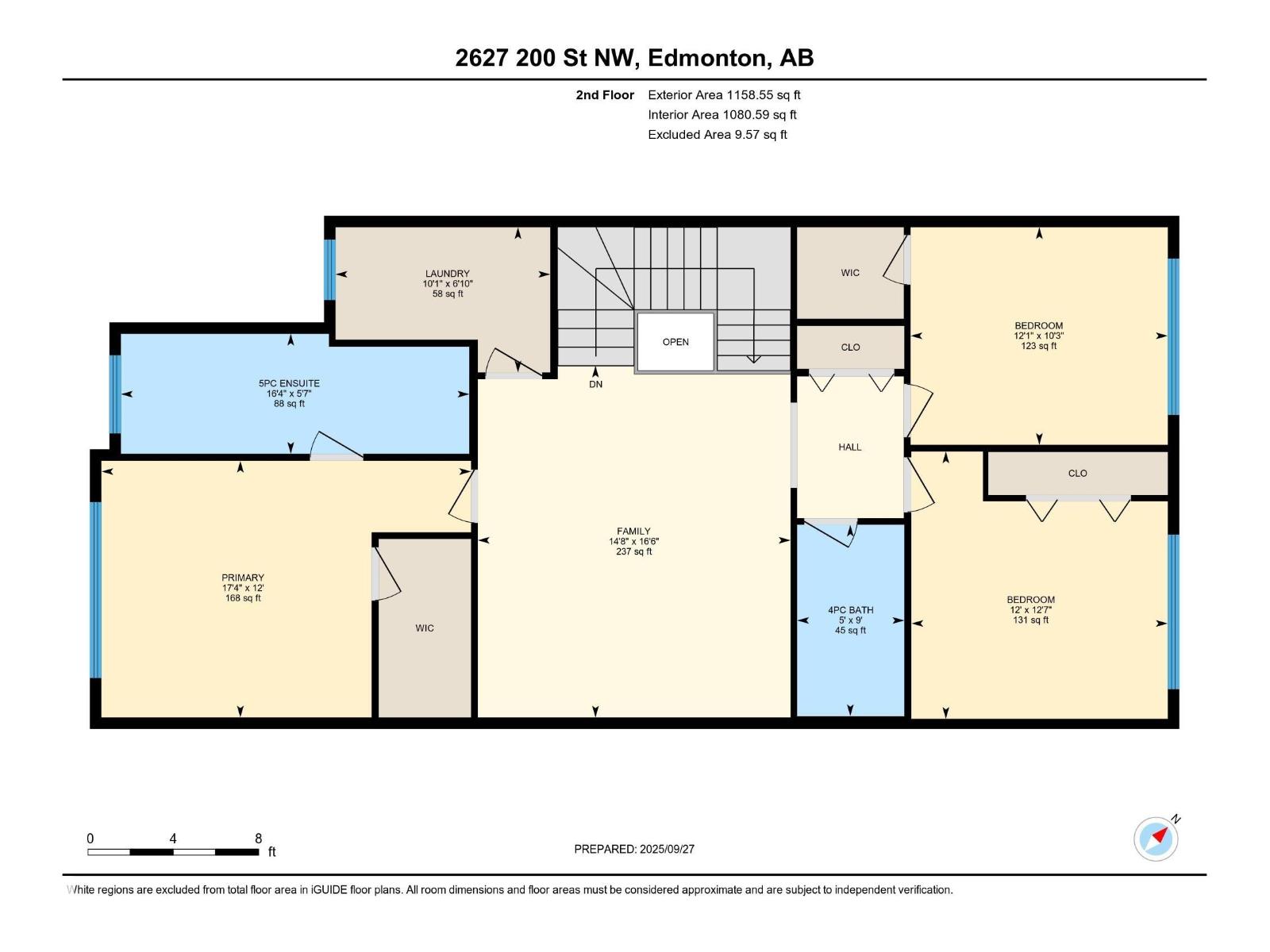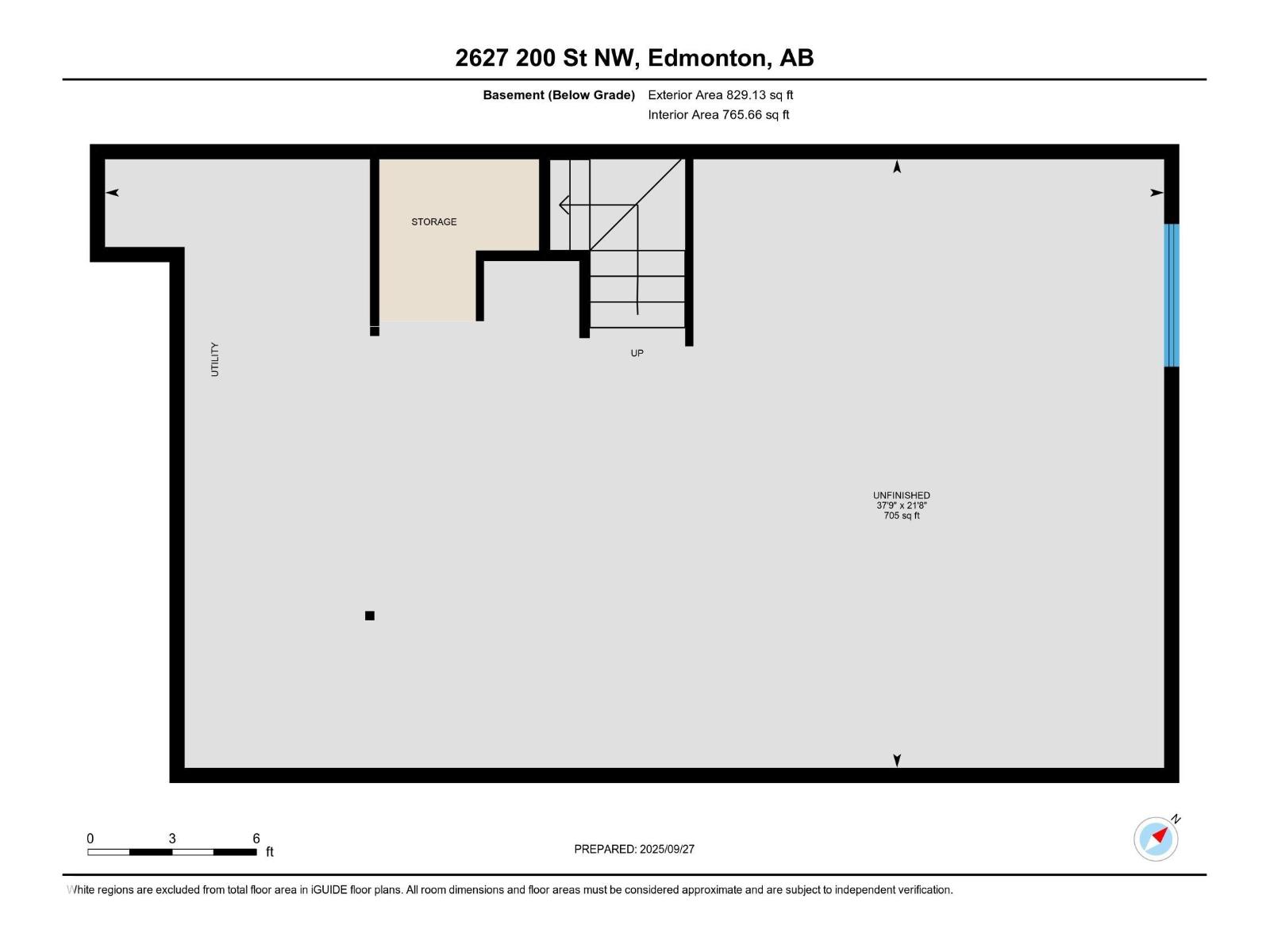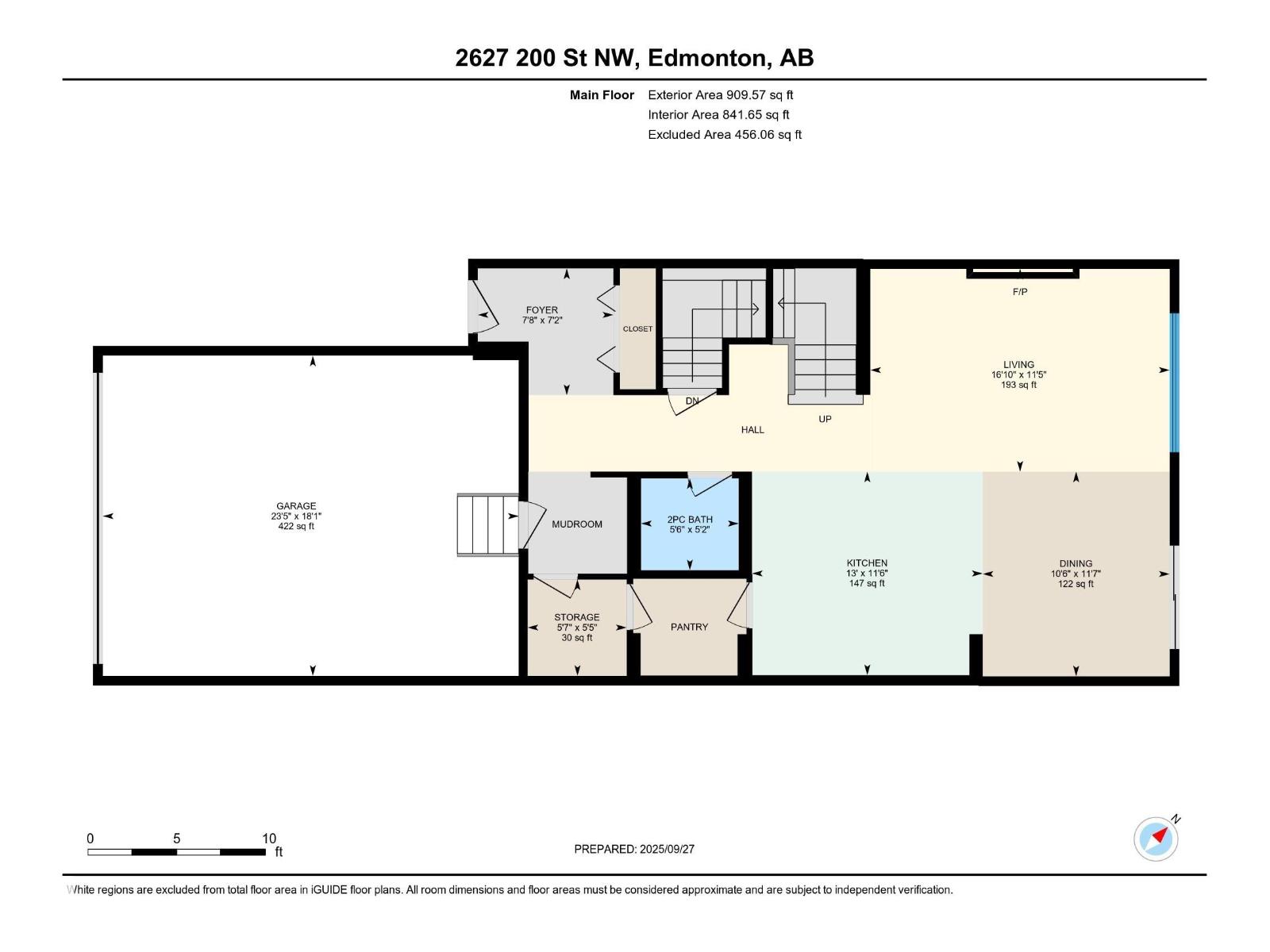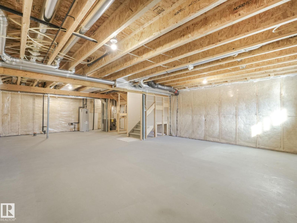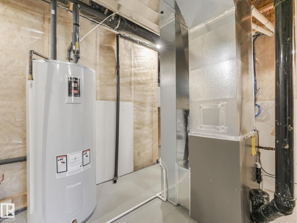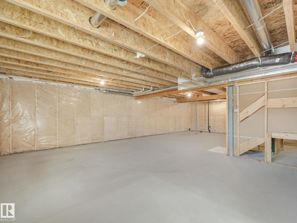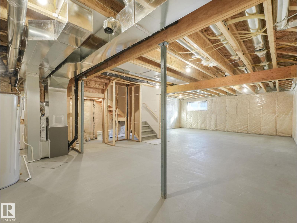3 Bedroom
3 Bathroom
2,068 ft2
Fireplace
Forced Air
$575,000
Welcome to the Uplands, the up and coming, booming community of SW Edmonton. This stunning and very well-maintained home boasts a very cozy open area concept floor plan, 3-beds and 2 and a half baths. Styled with contemporary, classic and timeless colours makes this home very lovely and aesthetically pleasing. The kitchen comes with polished quartz countertops, elegant back splash and customized white and wood cabinetry with pull-out racks. Stainless-steel appliances completes the kitchen. The huge backyard and extended deck with built in storage and seating is perfect for hosting and offers a perfect balance to indoor-outdoor living. Upstairs, you will find the spacious family room that has its own solar-tube that emits natural light all day which helps to save on your energy bill! The 2 ample sized bedrooms and primary bedroom and the laundry room can be found upstairs too. This home is perfect for starting families that would love to be in a quiet and calm neighbourhood. Come and be wowed by this home. (id:47041)
Property Details
|
MLS® Number
|
E4460027 |
|
Property Type
|
Single Family |
|
Neigbourhood
|
The Uplands |
|
Amenities Near By
|
Playground, Public Transit, Schools, Shopping |
|
Features
|
Park/reserve, Closet Organizers, No Animal Home, No Smoking Home, Skylight |
|
Parking Space Total
|
4 |
|
Structure
|
Deck |
Building
|
Bathroom Total
|
3 |
|
Bedrooms Total
|
3 |
|
Amenities
|
Ceiling - 9ft |
|
Appliances
|
Dishwasher, Dryer, Garage Door Opener Remote(s), Garage Door Opener, Microwave, Refrigerator, Stove, Washer, Window Coverings |
|
Basement Development
|
Unfinished |
|
Basement Type
|
Full (unfinished) |
|
Constructed Date
|
2021 |
|
Construction Style Attachment
|
Detached |
|
Fire Protection
|
Smoke Detectors |
|
Fireplace Fuel
|
Gas |
|
Fireplace Present
|
Yes |
|
Fireplace Type
|
Unknown |
|
Half Bath Total
|
1 |
|
Heating Type
|
Forced Air |
|
Stories Total
|
2 |
|
Size Interior
|
2,068 Ft2 |
|
Type
|
House |
Parking
Land
|
Acreage
|
No |
|
Fence Type
|
Fence |
|
Land Amenities
|
Playground, Public Transit, Schools, Shopping |
|
Size Irregular
|
363.76 |
|
Size Total
|
363.76 M2 |
|
Size Total Text
|
363.76 M2 |
|
Surface Water
|
Ponds |
Rooms
| Level |
Type |
Length |
Width |
Dimensions |
|
Main Level |
Living Room |
3.49 m |
5.14 m |
3.49 m x 5.14 m |
|
Main Level |
Dining Room |
3.52 m |
3.21 m |
3.52 m x 3.21 m |
|
Main Level |
Kitchen |
3.5 m |
3.96 m |
3.5 m x 3.96 m |
|
Main Level |
Mud Room |
1.66 m |
1.7 m |
1.66 m x 1.7 m |
|
Upper Level |
Family Room |
5.03 m |
4.47 m |
5.03 m x 4.47 m |
|
Upper Level |
Primary Bedroom |
3.67 m |
5.28 m |
3.67 m x 5.28 m |
|
Upper Level |
Bedroom 2 |
3.82 m |
3.66 m |
3.82 m x 3.66 m |
|
Upper Level |
Bedroom 3 |
3.11 m |
3.68 m |
3.11 m x 3.68 m |
|
Upper Level |
Laundry Room |
2.08 m |
3.07 m |
2.08 m x 3.07 m |
https://www.realtor.ca/real-estate/28927678/2627-200-st-nw-nw-edmonton-the-uplands
