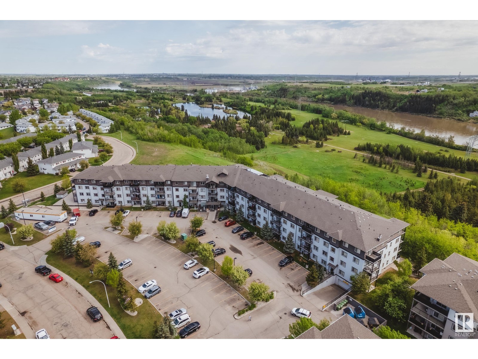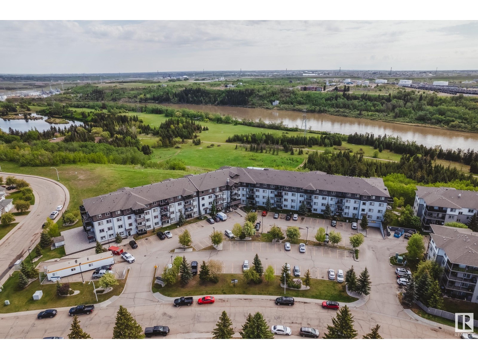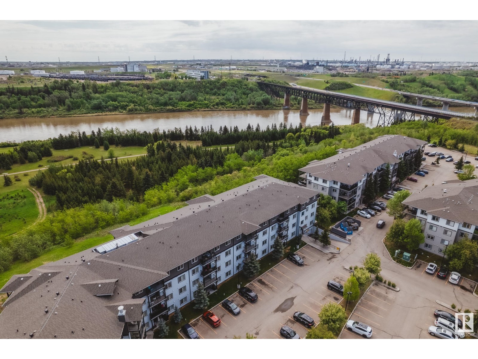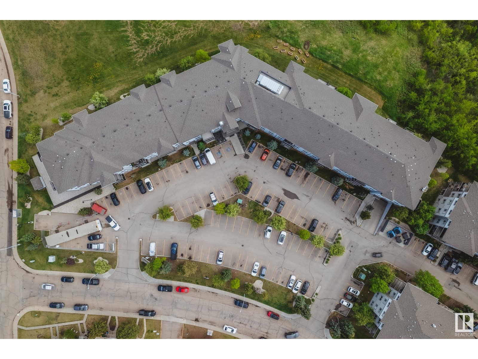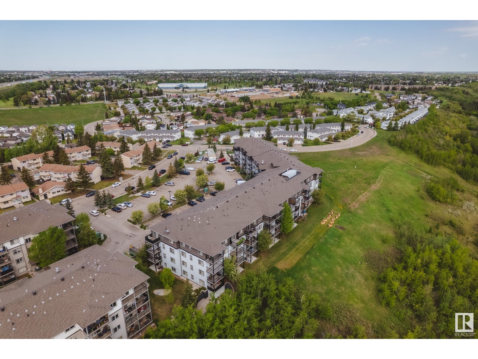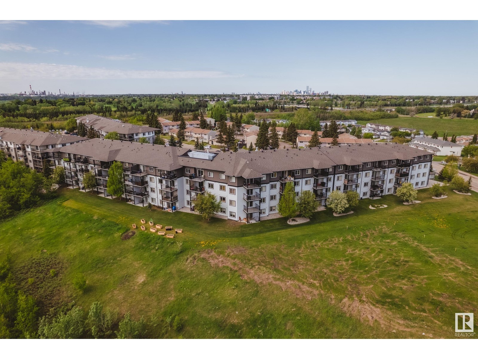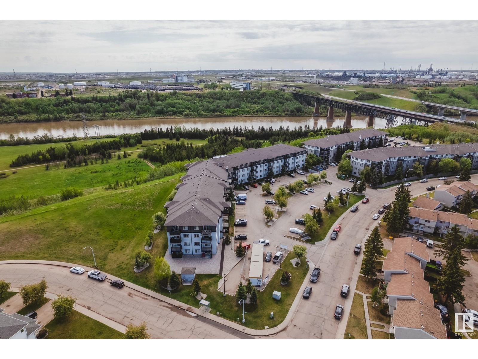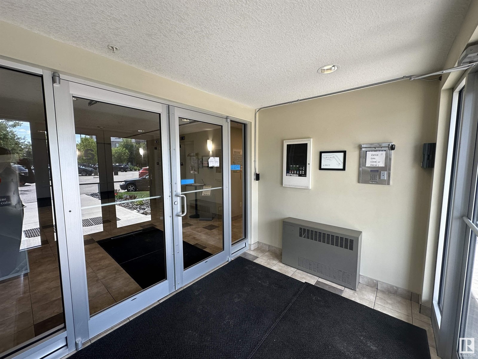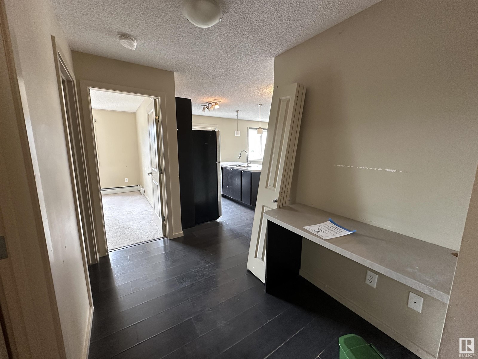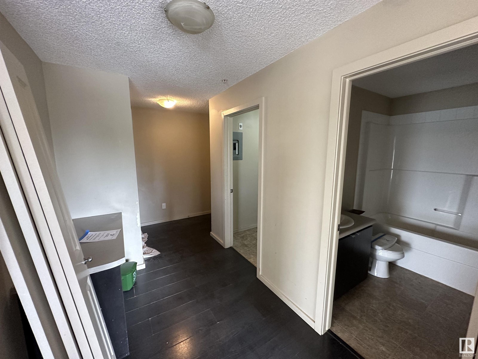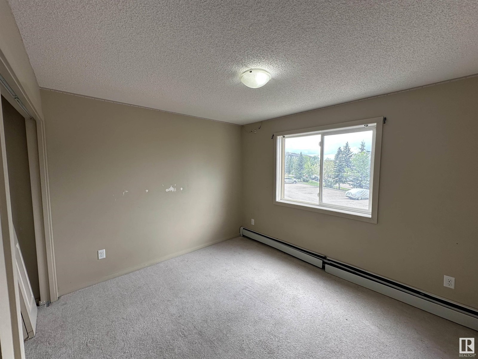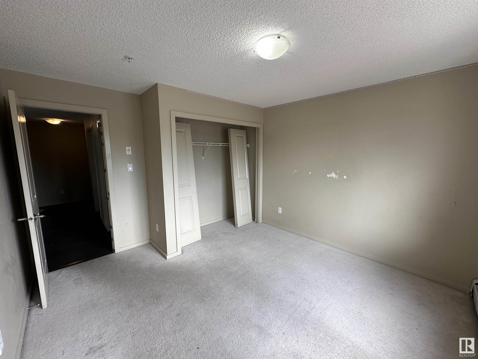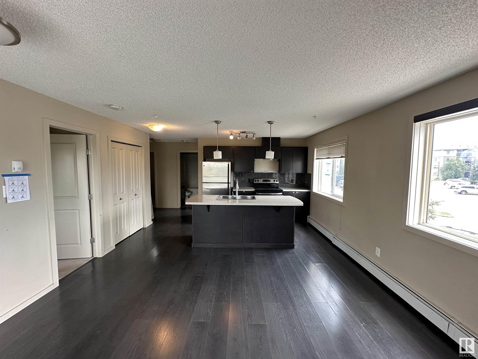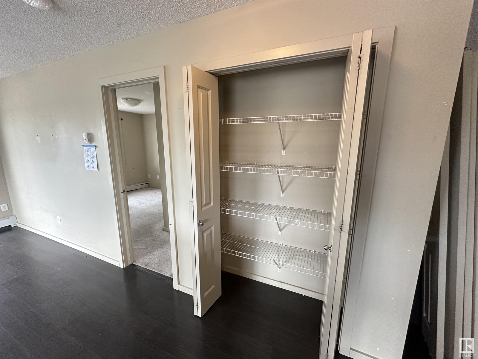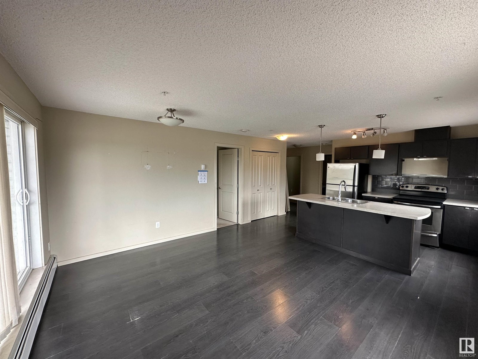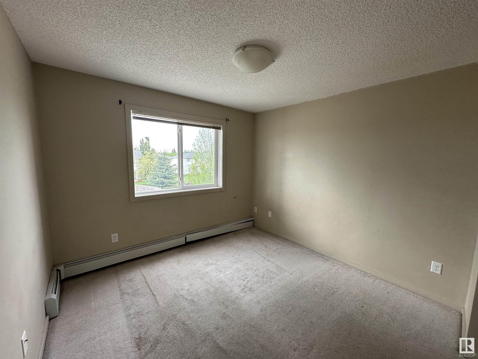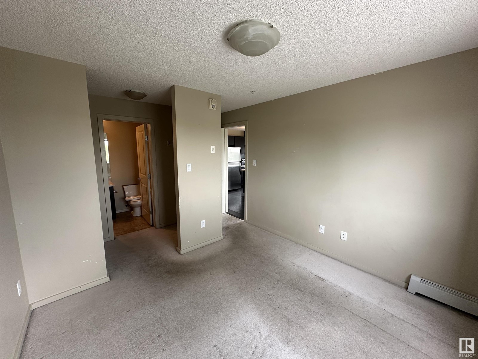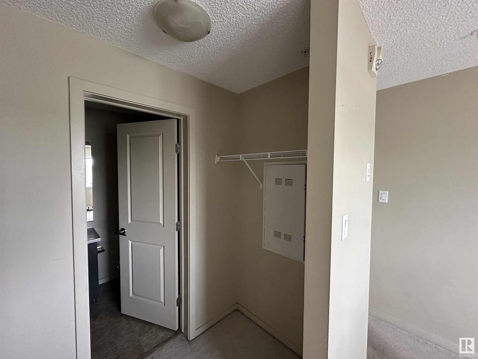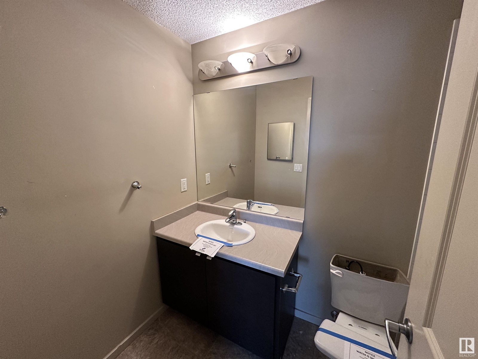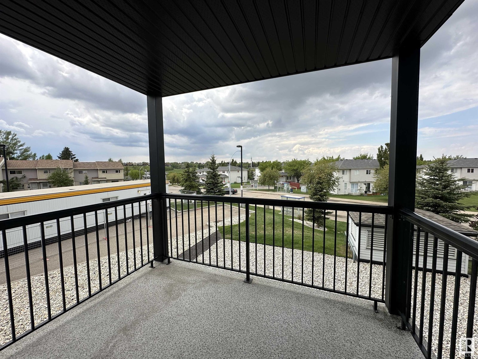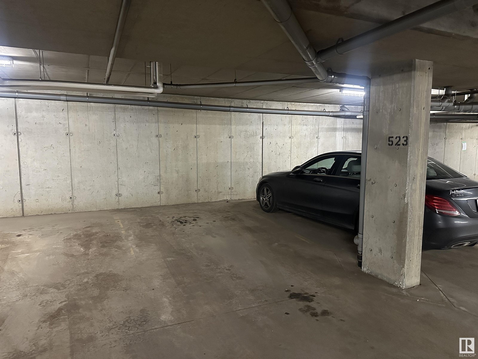#266 1196 Hyndman Rd Nw Edmonton, Alberta T5A 0P8
$140,000Maintenance, Exterior Maintenance, Heat, Insurance, Common Area Maintenance, Other, See Remarks, Property Management, Water
$797.48 Monthly
Maintenance, Exterior Maintenance, Heat, Insurance, Common Area Maintenance, Other, See Remarks, Property Management, Water
$797.48 MonthlyATTENTION INVESTORS!! Unlock the potential in this 2-bed, 2-bath 2nd floor end unit located in a sought-after 2013-built complex just steps from Edmonton’s scenic River Valley. With 2 TITLED UNDERGROUND HEATED parking stalls & a spacious open-concept layout, this foreclosure unit is a rare find for investors or buyers ready to roll up their sleeves & create a home uniquely their own. Offering great bones & a functional split-bedroom floor plan, this condo is ideal for those looking to customize a space with resale/rental potential. Large windows offer plenty of natural light & the end-unit location ensures added balcony privacy. The primary bedroom includes a WIC & a 3-piece ensuite, while the 2nd bedroom is ideal for a home office, guest space, or roommate setup. Whether you're adding to your investment portfolio or searching for a blank canvas to renovate to your taste, this unit offers incredible upside in a fantastic location. Enjoy the convenience of roughed in IN-SUITE LAUNDRY & bus routes nearby. (id:47041)
Property Details
| MLS® Number | E4439059 |
| Property Type | Single Family |
| Neigbourhood | Canon Ridge |
| Amenities Near By | Park, Golf Course, Playground, Public Transit, Schools, Shopping, Ski Hill |
| Features | See Remarks |
| Parking Space Total | 2 |
| View Type | Valley View |
Building
| Bathroom Total | 2 |
| Bedrooms Total | 2 |
| Appliances | See Remarks |
| Basement Type | None |
| Constructed Date | 2013 |
| Heating Type | Baseboard Heaters |
| Size Interior | 893 Ft2 |
| Type | Apartment |
Parking
| Heated Garage | |
| Underground | |
| See Remarks |
Land
| Acreage | No |
| Land Amenities | Park, Golf Course, Playground, Public Transit, Schools, Shopping, Ski Hill |
| Size Irregular | 93.79 |
| Size Total | 93.79 M2 |
| Size Total Text | 93.79 M2 |
Rooms
| Level | Type | Length | Width | Dimensions |
|---|---|---|---|---|
| Main Level | Living Room | 4.35 m | 3.31 m | 4.35 m x 3.31 m |
| Main Level | Kitchen | 3.07 m | 2.59 m | 3.07 m x 2.59 m |
| Main Level | Primary Bedroom | 4.36 m | 3.19 m | 4.36 m x 3.19 m |
| Main Level | Bedroom 2 | 3.75 m | 3.5 m | 3.75 m x 3.5 m |
| Main Level | Laundry Room | 2.26 m | 1.37 m | 2.26 m x 1.37 m |
https://www.realtor.ca/real-estate/28383144/266-1196-hyndman-rd-nw-edmonton-canon-ridge
