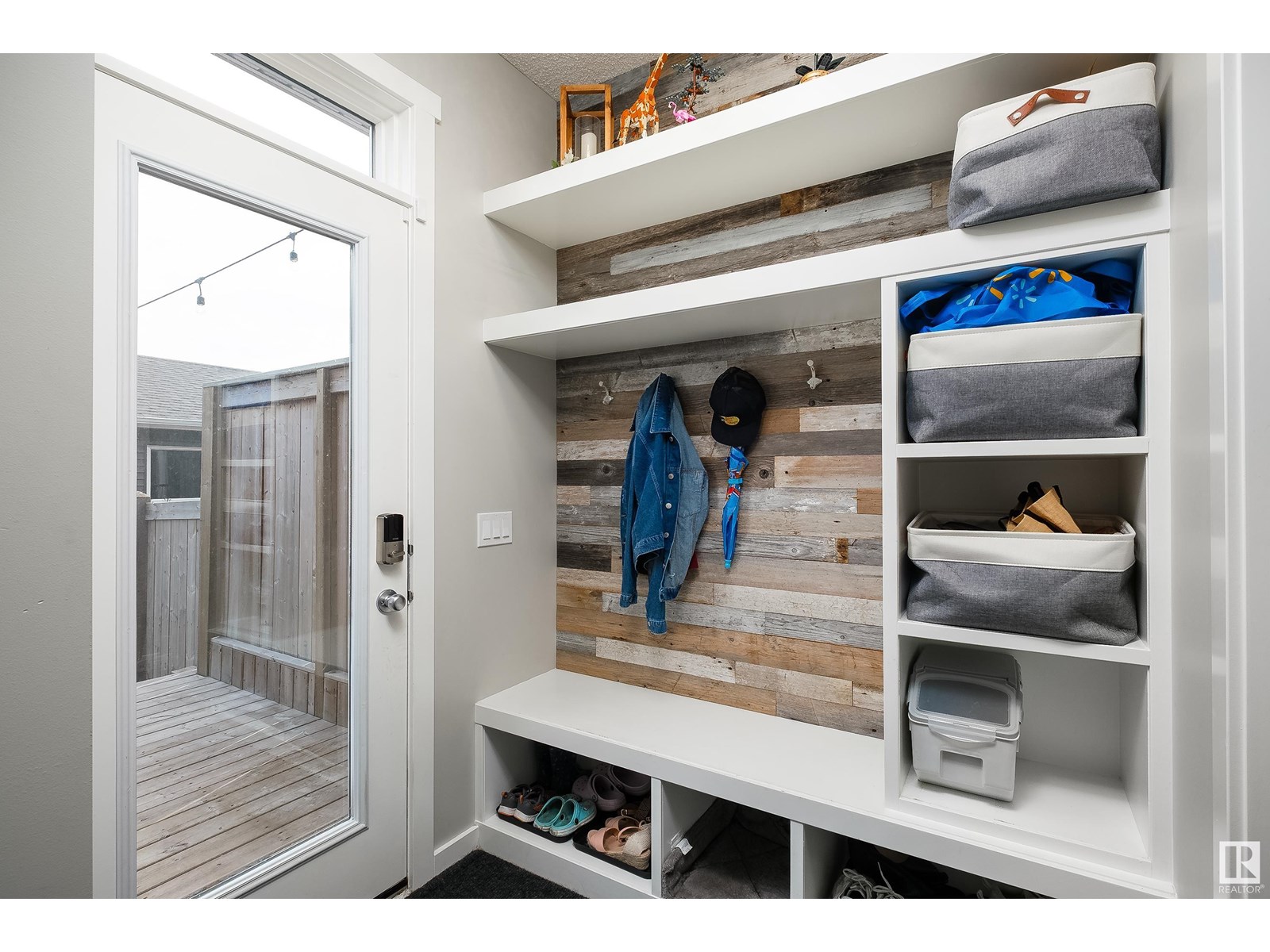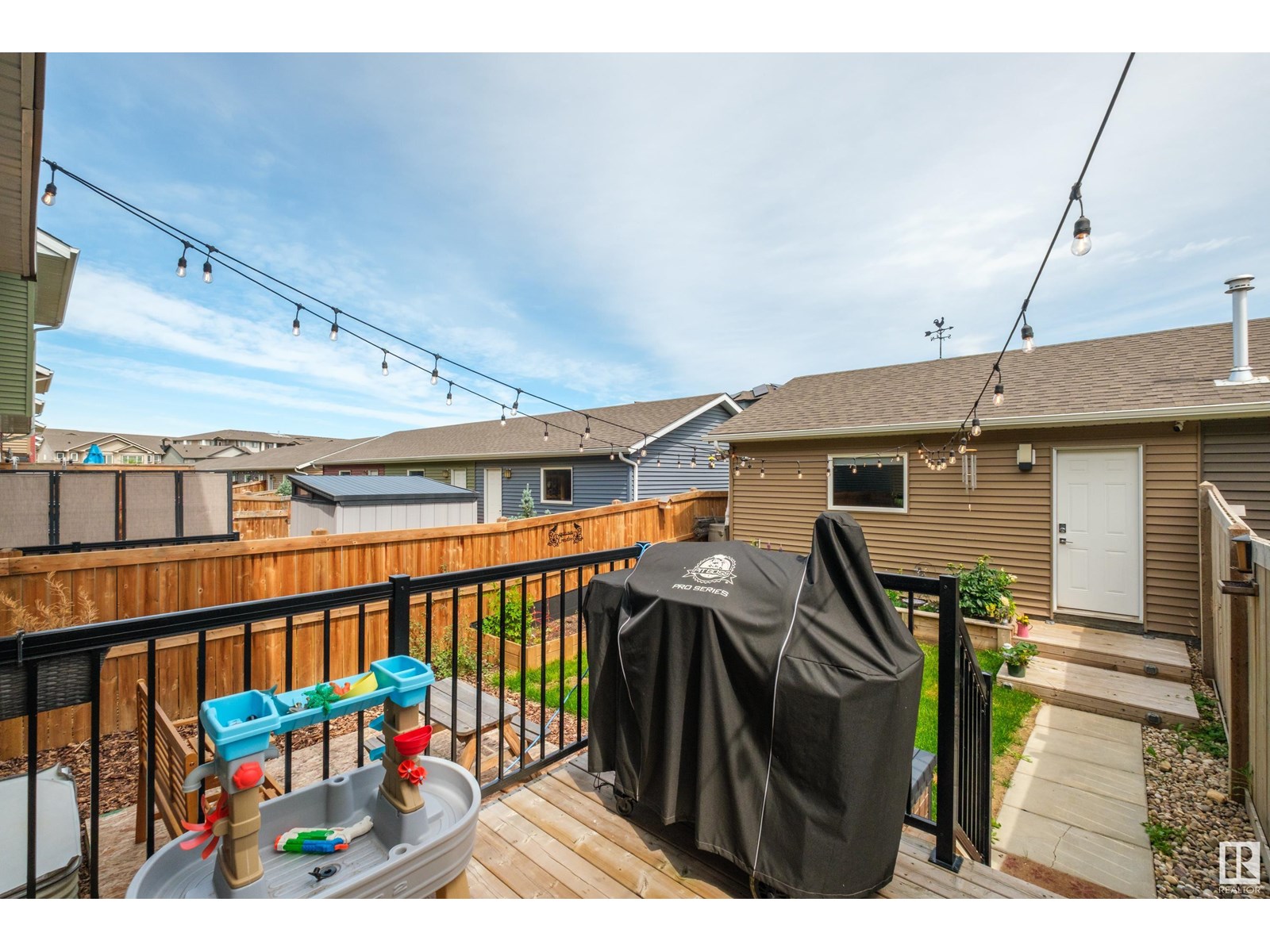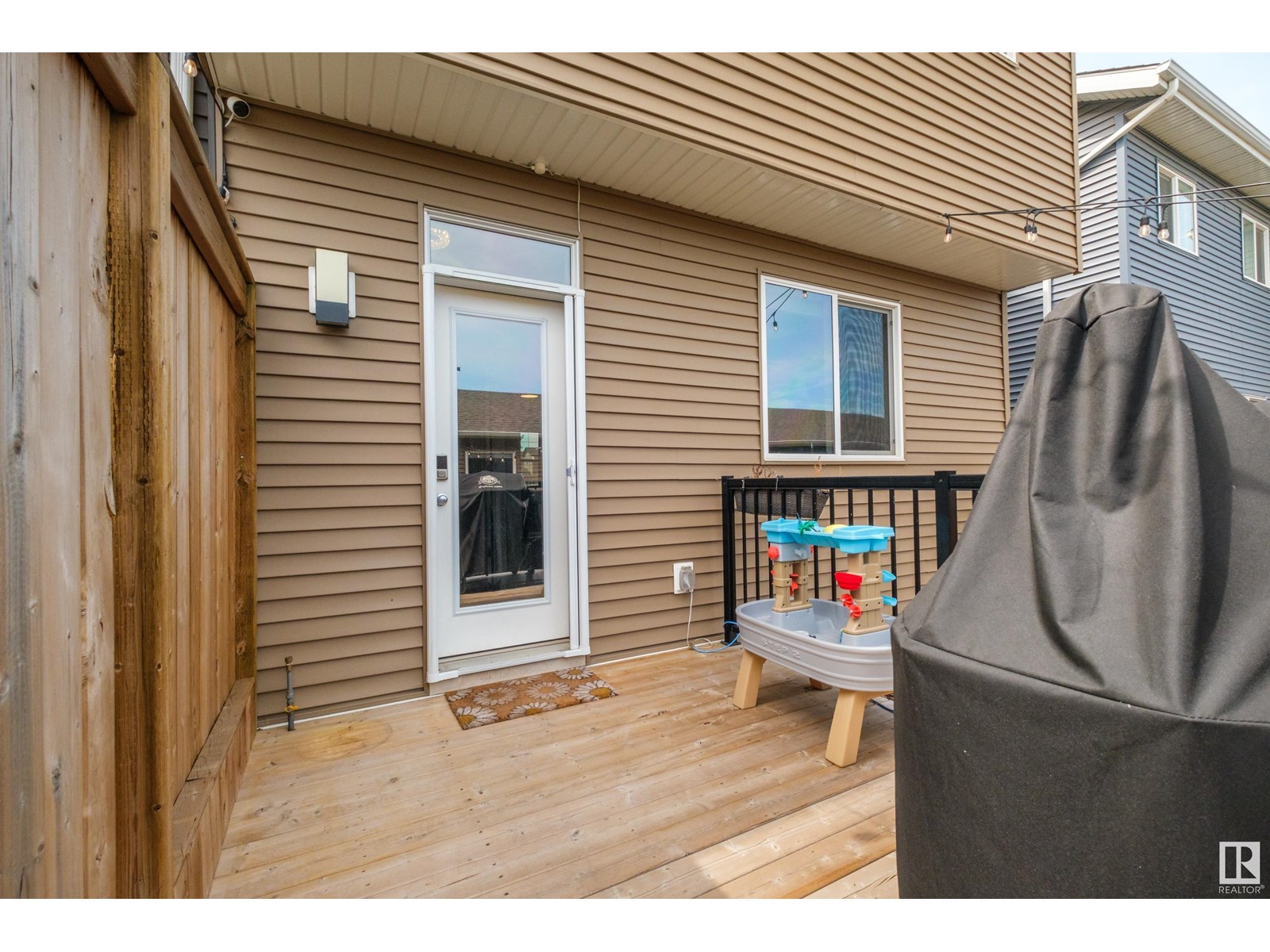3 Bedroom
3 Bathroom
1,355 ft2
Fireplace
Central Air Conditioning
Forced Air
$425,000
Beautifully upgraded, priced to move! Built by Homes by Avi, this gorgeous 3 bed 2.5 bath NO CONDO FEE townhome is LOADED WITH UPGRADES! Live your best life with CENTRAL A/C, GEMSTONE soffit lights, stylish LED lighting, a heated & insulated double detached garage w/built-in shelving & cabinetry, eco-savvy UV window film & MyEyedro usage monitor & more! Charming curb appeal & lush landscaping welcome you in to an open-concept layout w/luxury vinyl plank floors, spacious living & dining areas, & your dream island kitchen w/ample quartz countertops, pantry storage & S/S appliances incl double oven & fridge w/ice/water dispenser. Pass by a convenient half bath en route to the fenced backyard w/deck, planter boxes and access to the garage. Upstairs the primary suite offers a walk-in closet, 3-pc ensuite, wainscoting & wall sconces. Two more bedrms & a 4-pc bath complete the level. The partially finished basement is already framed w/permitted electrical & electric fireplace—it just needs your finishing touch! (id:47041)
Property Details
|
MLS® Number
|
E4448384 |
|
Property Type
|
Single Family |
|
Neigbourhood
|
Maple Crest |
|
Amenities Near By
|
Playground, Schools, Shopping |
|
Features
|
See Remarks, Lane, No Smoking Home |
|
Parking Space Total
|
3 |
|
Structure
|
Deck |
Building
|
Bathroom Total
|
3 |
|
Bedrooms Total
|
3 |
|
Amenities
|
Ceiling - 9ft, Vinyl Windows |
|
Appliances
|
Dishwasher, Washer/dryer Combo, Garage Door Opener Remote(s), Garage Door Opener, Microwave Range Hood Combo, Refrigerator, Stove, Water Softener, Window Coverings |
|
Basement Development
|
Partially Finished |
|
Basement Type
|
Full (partially Finished) |
|
Constructed Date
|
2017 |
|
Construction Style Attachment
|
Attached |
|
Cooling Type
|
Central Air Conditioning |
|
Fireplace Fuel
|
Electric |
|
Fireplace Present
|
Yes |
|
Fireplace Type
|
Insert |
|
Half Bath Total
|
1 |
|
Heating Type
|
Forced Air |
|
Stories Total
|
2 |
|
Size Interior
|
1,355 Ft2 |
|
Type
|
Row / Townhouse |
Parking
Land
|
Acreage
|
No |
|
Fence Type
|
Fence |
|
Land Amenities
|
Playground, Schools, Shopping |
|
Size Irregular
|
258.91 |
|
Size Total
|
258.91 M2 |
|
Size Total Text
|
258.91 M2 |
Rooms
| Level |
Type |
Length |
Width |
Dimensions |
|
Main Level |
Living Room |
4.48 m |
4.3 m |
4.48 m x 4.3 m |
|
Main Level |
Dining Room |
4.6 m |
2.68 m |
4.6 m x 2.68 m |
|
Main Level |
Kitchen |
4.02 m |
3.35 m |
4.02 m x 3.35 m |
|
Upper Level |
Primary Bedroom |
4.14 m |
3.33 m |
4.14 m x 3.33 m |
|
Upper Level |
Bedroom 2 |
2.7 m |
3.48 m |
2.7 m x 3.48 m |
|
Upper Level |
Bedroom 3 |
3.3 m |
3.48 m |
3.3 m x 3.48 m |
https://www.realtor.ca/real-estate/28621832/2663-maple-wy-nw-edmonton-maple-crest











































































