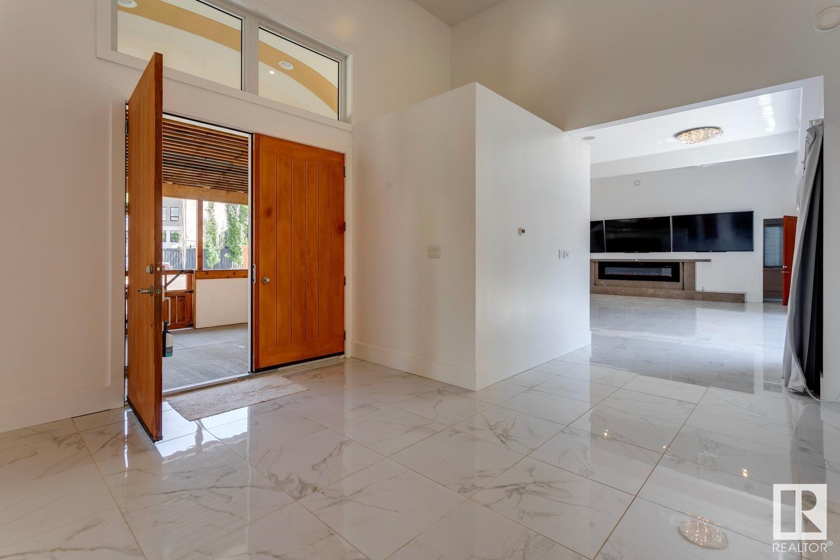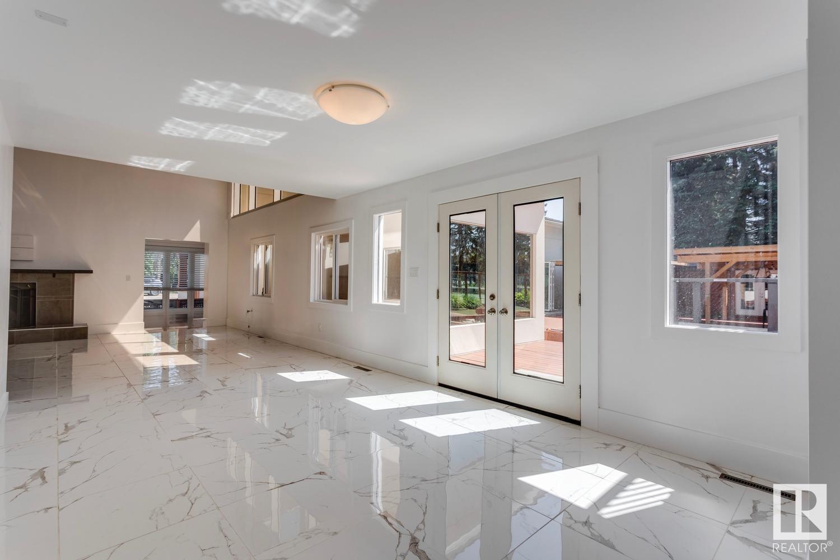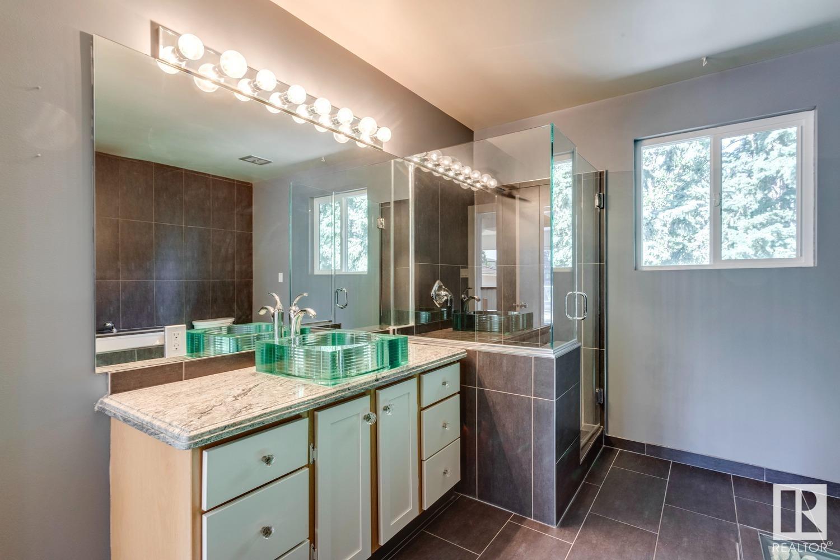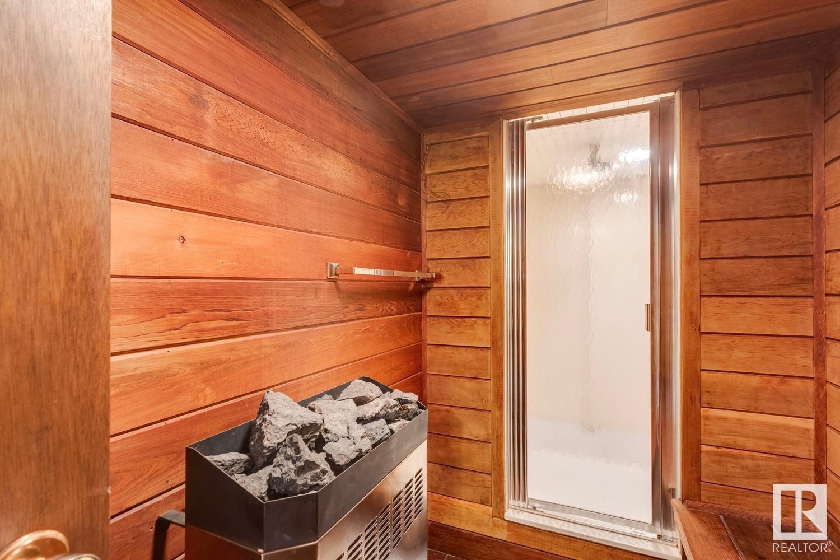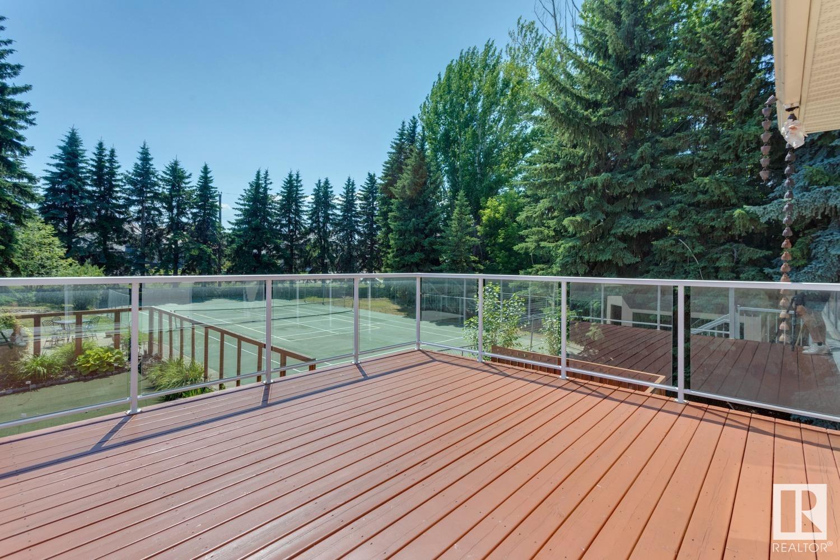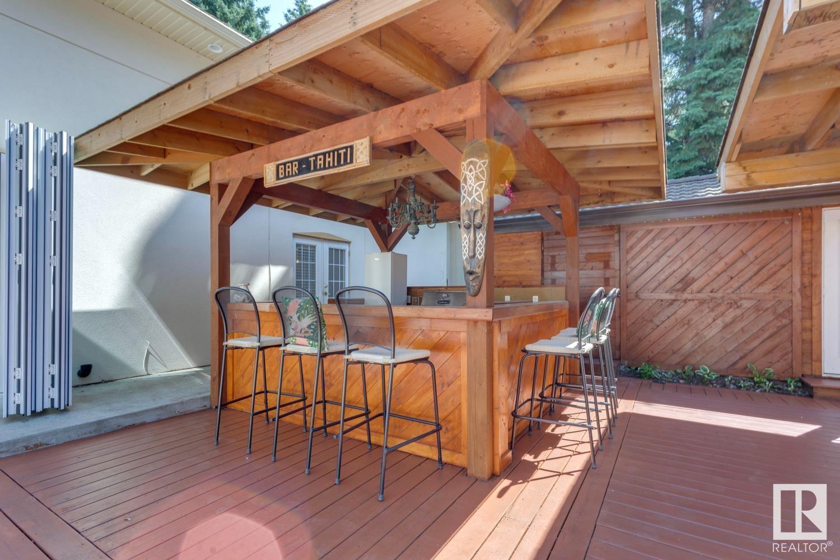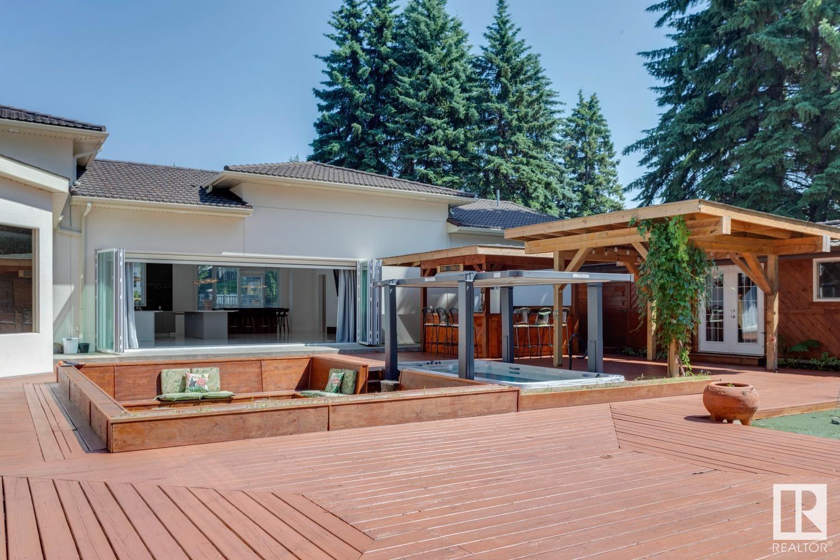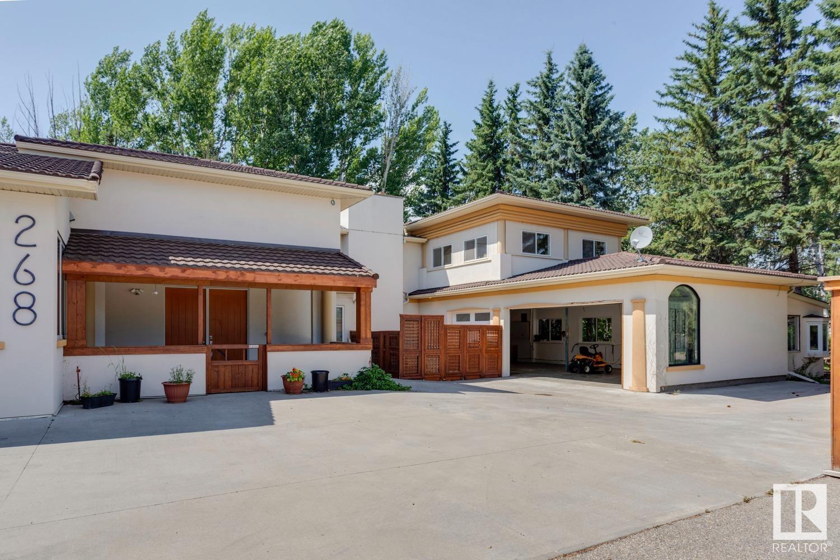5 Bedroom
6 Bathroom
5940.064 sqft
Fireplace
Outdoor Pool
Forced Air, In Floor Heating
Acreage
$2,498,800
Welcome to an unparalleled living experience on the prestigious Windermere Drive. This expansive luxury estate offers the ultimate in resort-style living, set in a serene and private location surrounded by lush forests and natural beauty. Enjoy one of the only regulation sized tennis courts in the city, perfect for tennis & pickle ball lovers alike. Other amenities include a 20 ft out door swim spa, massive sunken fire pit, tikki bar & bbq area, putting green, golf simulator & more! This home offers the perfect blend of private, resort-like, acreage features with all of the amenities the city has to offer. The 8,000+ sqft estate home offers two garages / workshops with in-floor heating to accommodate 7+ vehicles, boats, or other toys. The main floor offers a primary suite with large walk-in closet & ensuite as well as a sprawling open-concept living area with European style sliding wall door to bring the outside, in. Kitchen boasts double island. Bsmnt includes full two bed + full bath + kitchen suite. (id:47041)
Property Details
|
MLS® Number
|
E4398392 |
|
Property Type
|
Single Family |
|
Neigbourhood
|
Windermere |
|
Amenities Near By
|
Park, Golf Course, Playground, Public Transit, Schools, Shopping |
|
Features
|
Private Setting, Corner Site, Ravine, Built-in Wall Unit |
|
Pool Type
|
Outdoor Pool |
|
Structure
|
Deck, Patio(s) |
|
View Type
|
Ravine View |
Building
|
Bathroom Total
|
6 |
|
Bedrooms Total
|
5 |
|
Amenities
|
Ceiling - 10ft, Ceiling - 9ft |
|
Appliances
|
Dishwasher, Fan, Garage Door Opener Remote(s), Garage Door Opener, Garburator, Microwave, Storage Shed, Stove, Gas Stove(s), Window Coverings, Dryer, Refrigerator, Two Washers |
|
Basement Development
|
Finished |
|
Basement Type
|
Full (finished) |
|
Ceiling Type
|
Vaulted |
|
Constructed Date
|
1971 |
|
Construction Style Attachment
|
Detached |
|
Fireplace Fuel
|
Wood |
|
Fireplace Present
|
Yes |
|
Fireplace Type
|
Unknown |
|
Heating Type
|
Forced Air, In Floor Heating |
|
Stories Total
|
2 |
|
Size Interior
|
5940.064 Sqft |
|
Type
|
House |
Parking
Land
|
Acreage
|
Yes |
|
Land Amenities
|
Park, Golf Course, Playground, Public Transit, Schools, Shopping |
|
Size Irregular
|
4117.65 |
|
Size Total
|
4117.65 M2 |
|
Size Total Text
|
4117.65 M2 |
Rooms
| Level |
Type |
Length |
Width |
Dimensions |
|
Basement |
Bedroom 5 |
3.57 m |
3.56 m |
3.57 m x 3.56 m |
|
Main Level |
Living Room |
11.1 m |
5.02 m |
11.1 m x 5.02 m |
|
Main Level |
Dining Room |
5.73 m |
3.56 m |
5.73 m x 3.56 m |
|
Main Level |
Kitchen |
6.24 m |
5.45 m |
6.24 m x 5.45 m |
|
Main Level |
Family Room |
9.38 m |
5.46 m |
9.38 m x 5.46 m |
|
Main Level |
Den |
6.2 m |
4.57 m |
6.2 m x 4.57 m |
|
Main Level |
Primary Bedroom |
5.93 m |
4.94 m |
5.93 m x 4.94 m |
|
Main Level |
Bedroom 2 |
5.29 m |
|
5.29 m x Measurements not available |
|
Main Level |
Bedroom 3 |
5.3 m |
3.98 m |
5.3 m x 3.98 m |
|
Upper Level |
Bedroom 4 |
4.57 m |
4.37 m |
4.57 m x 4.37 m |

