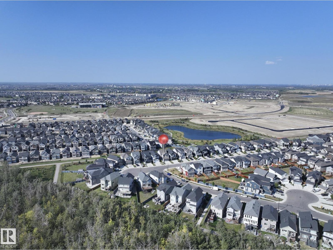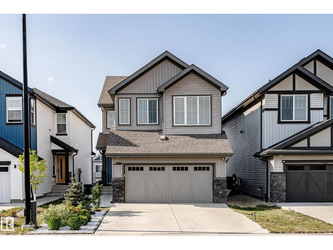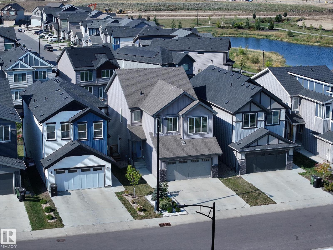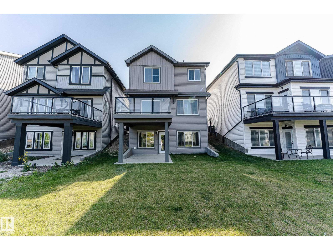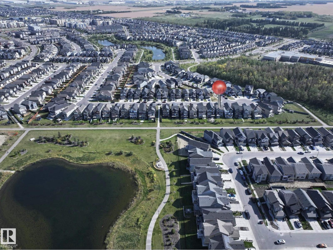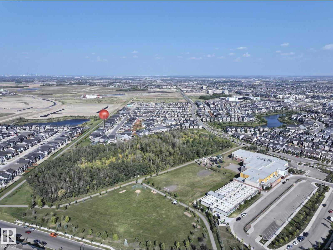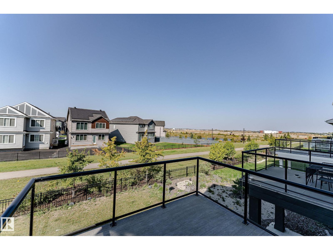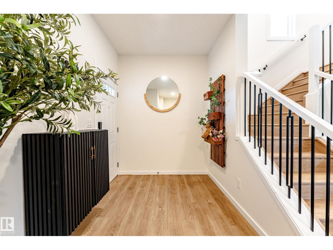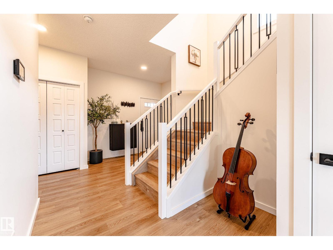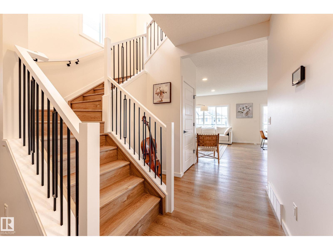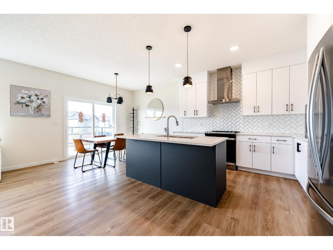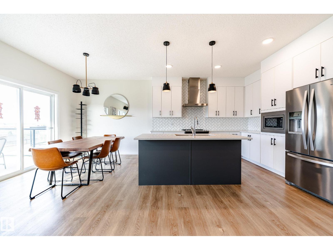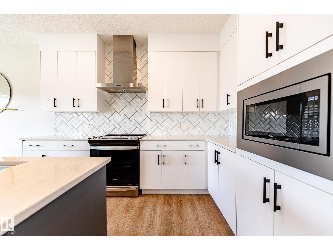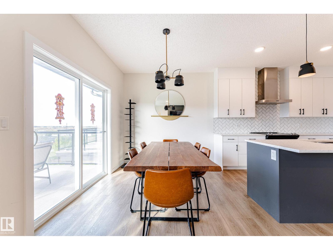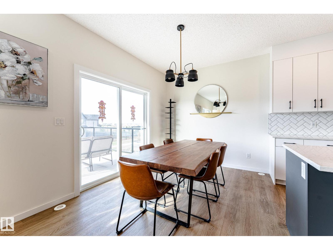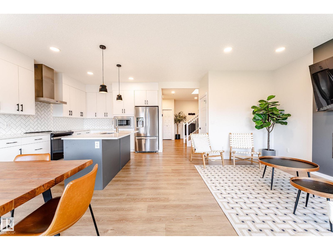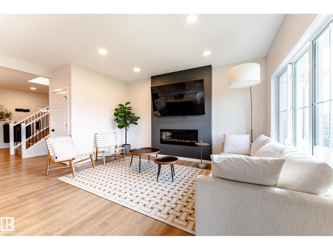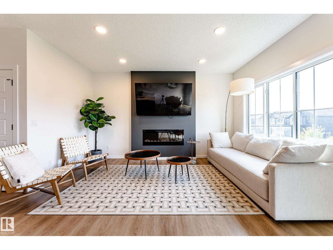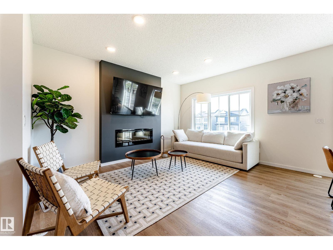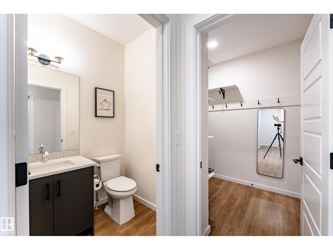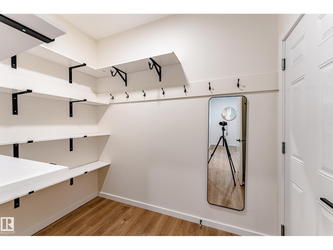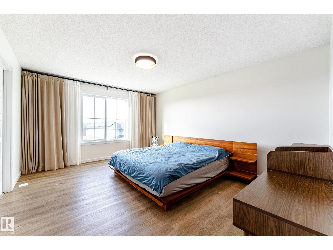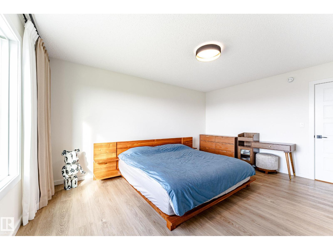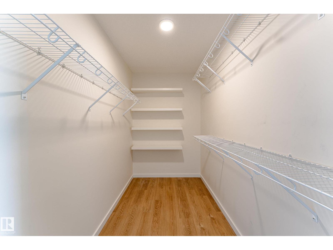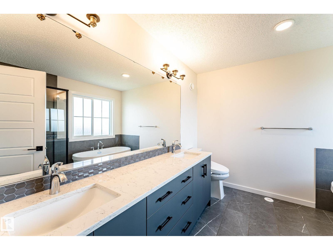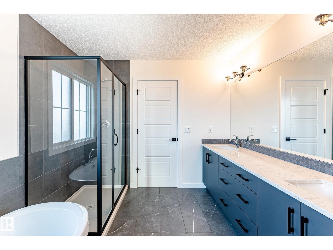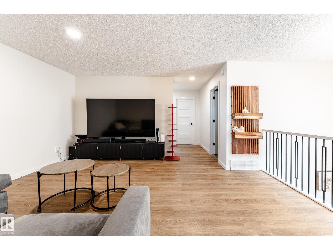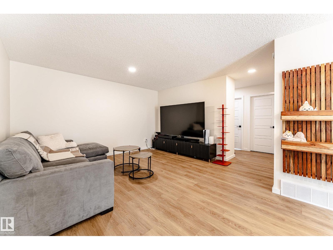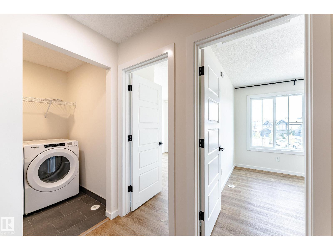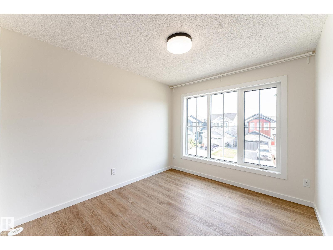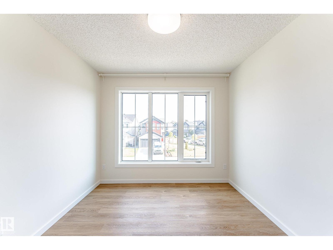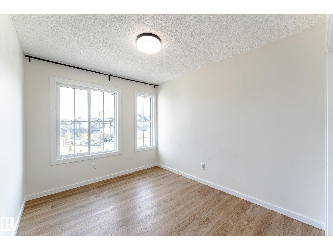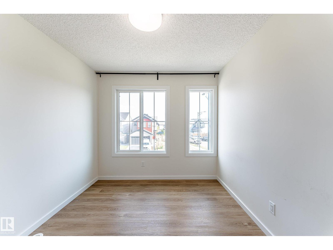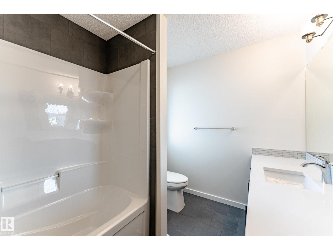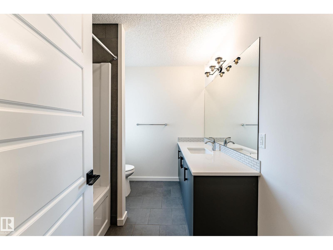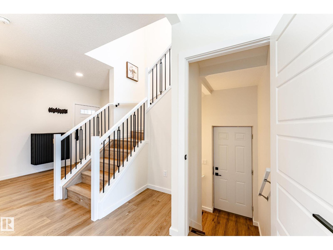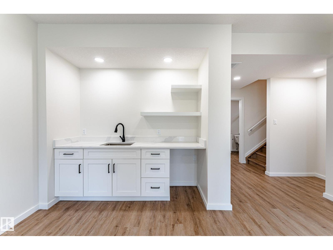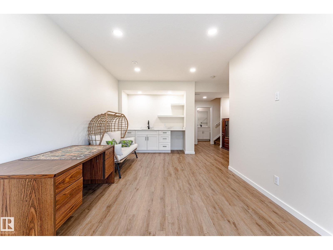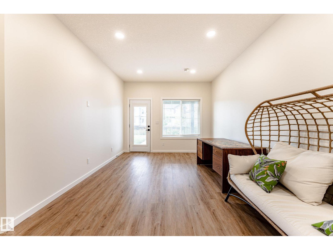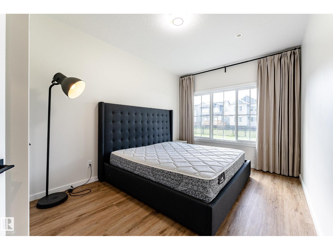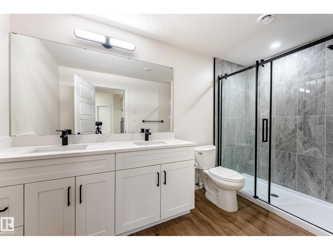4 Bedroom
4 Bathroom
1,912 ft2
Central Air Conditioning
Forced Air
Waterfront On Lake
$719,900
WALKOUT with SIDE Separate Entrance in Desrochers! Welcome to the absolutely spectacular 2-storey home back to walking trail and pond! Beautiful contemporary design with 9 feet main floor is bright and stunning. High standard kitchen comes with upgraded cabinet, quartz countertop, and SS appliance. Upper level boats with master bedroom with a large walk-in closet and 5-pc luxury en-suite, 2 guest bedrooms, a 3-pc main bathroom, and an oversized family room. Fully finished basement with a wet bar, entertaining room, a bedroom and 3-pc full bathroom. Neighborhood has nice ravine and creek for hiking. Playground, pond with walking trails, shopping (Superstore, Shoppers, future Walmart, etc) and public transportation are all walking distances. Easy access to Highway 2 and Anthony. Future LRT is planned by City of Edmonton. (id:47041)
Property Details
|
MLS® Number
|
E4458372 |
|
Property Type
|
Single Family |
|
Neigbourhood
|
Desrochers Area |
|
Amenities Near By
|
Airport, Playground, Public Transit, Schools, Shopping |
|
Community Features
|
Lake Privileges |
|
Features
|
Sloping, See Remarks, Ravine, Lane, Wet Bar, No Smoking Home |
|
Structure
|
Deck |
|
View Type
|
Ravine View |
|
Water Front Type
|
Waterfront On Lake |
Building
|
Bathroom Total
|
4 |
|
Bedrooms Total
|
4 |
|
Amenities
|
Ceiling - 9ft |
|
Appliances
|
Dishwasher, Dryer, Garage Door Opener Remote(s), Garage Door Opener, Hood Fan, Refrigerator, Stove, Washer |
|
Basement Development
|
Finished |
|
Basement Features
|
Walk Out |
|
Basement Type
|
Full (finished) |
|
Constructed Date
|
2021 |
|
Construction Style Attachment
|
Detached |
|
Cooling Type
|
Central Air Conditioning |
|
Half Bath Total
|
1 |
|
Heating Type
|
Forced Air |
|
Stories Total
|
2 |
|
Size Interior
|
1,912 Ft2 |
|
Type
|
House |
Parking
Land
|
Acreage
|
No |
|
Land Amenities
|
Airport, Playground, Public Transit, Schools, Shopping |
|
Size Irregular
|
349 |
|
Size Total
|
349 M2 |
|
Size Total Text
|
349 M2 |
Rooms
| Level |
Type |
Length |
Width |
Dimensions |
|
Lower Level |
Family Room |
|
|
Measurements not available |
|
Lower Level |
Bedroom 4 |
|
|
Measurements not available |
|
Main Level |
Living Room |
|
|
Measurements not available |
|
Main Level |
Dining Room |
|
|
Measurements not available |
|
Main Level |
Kitchen |
|
|
Measurements not available |
|
Upper Level |
Primary Bedroom |
|
|
Measurements not available |
|
Upper Level |
Bedroom 2 |
|
|
Measurements not available |
|
Upper Level |
Bedroom 3 |
|
|
Measurements not available |
|
Upper Level |
Bonus Room |
|
|
Measurements not available |
https://www.realtor.ca/real-estate/28882965/2684-donaghey-crescent-sw-edmonton-desrochers-area
