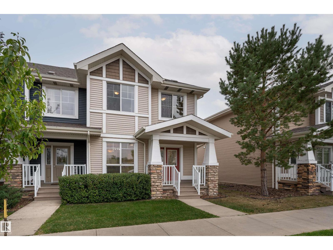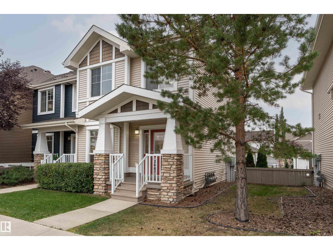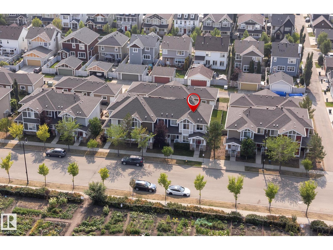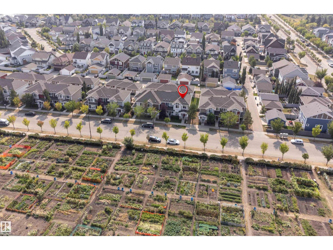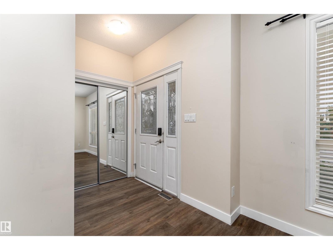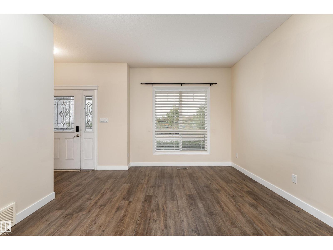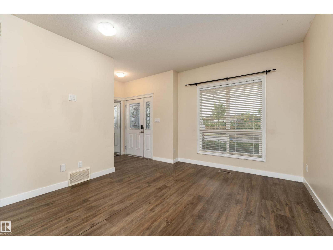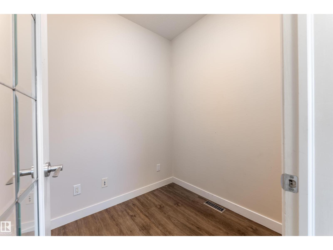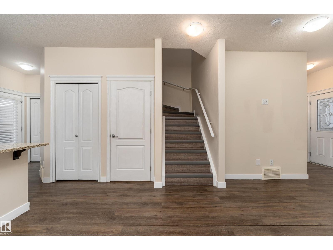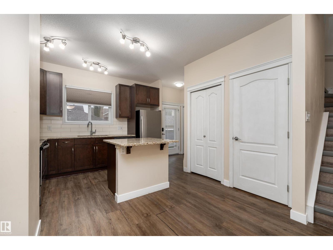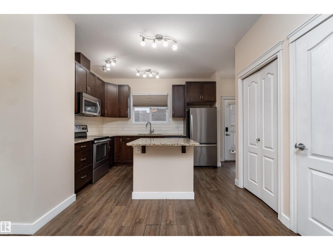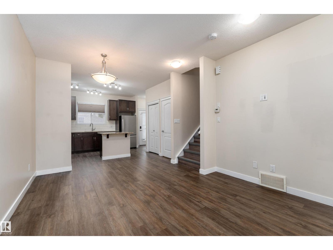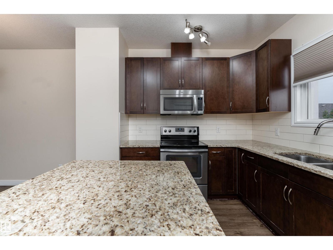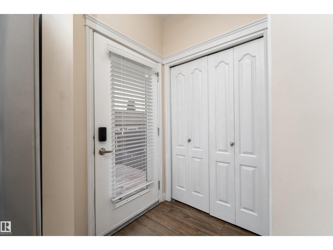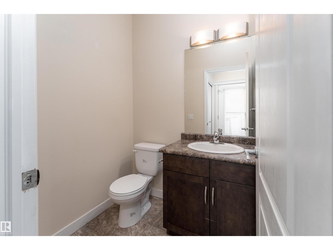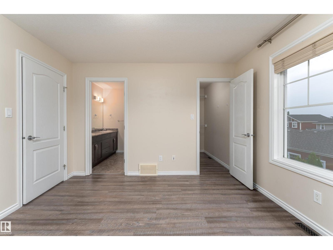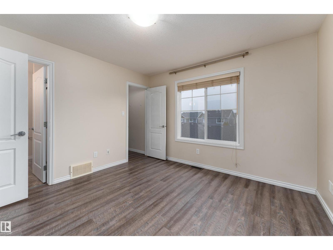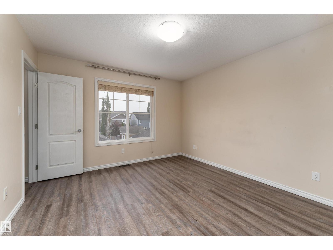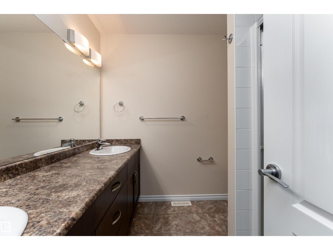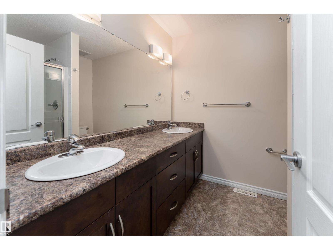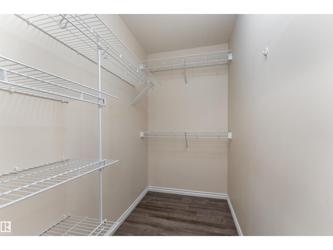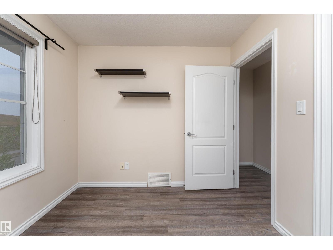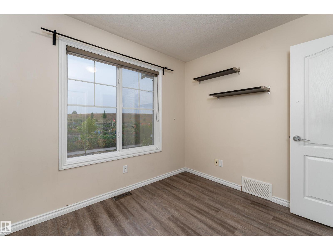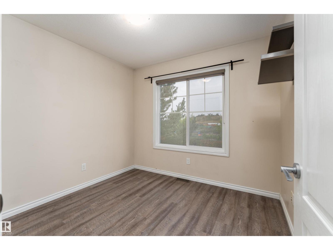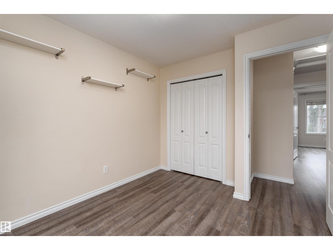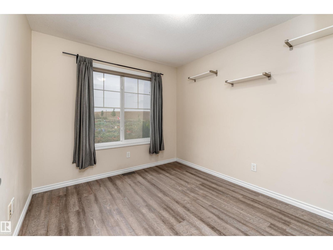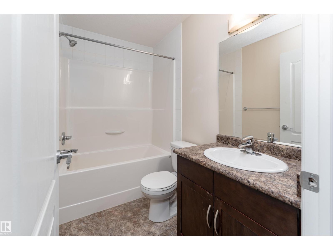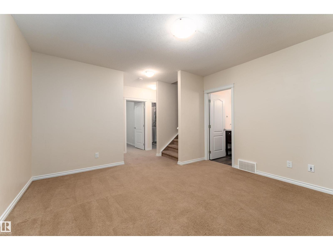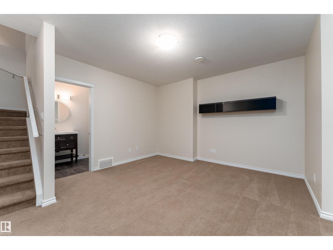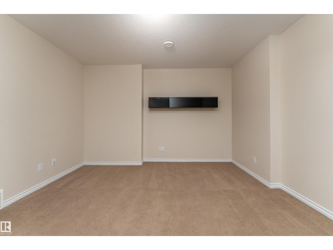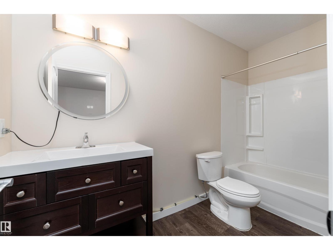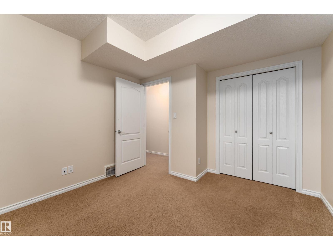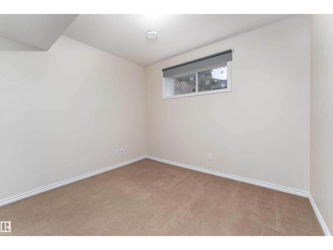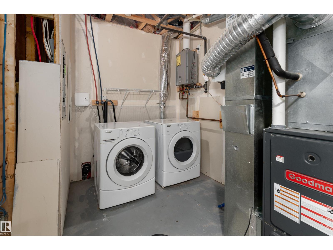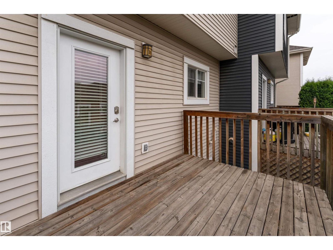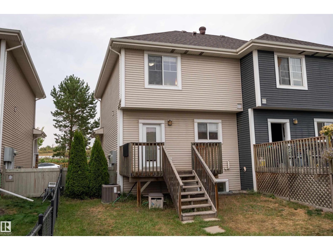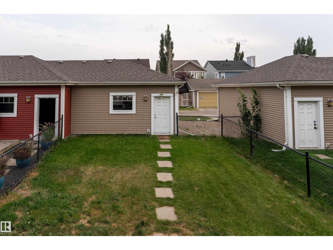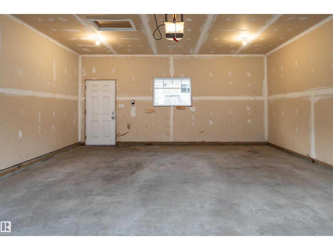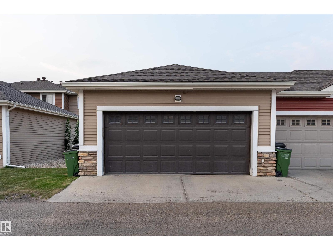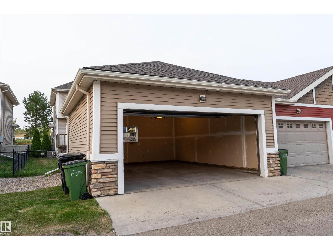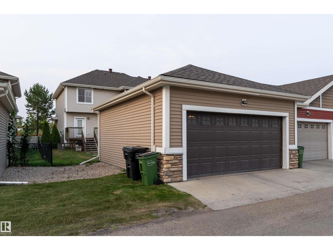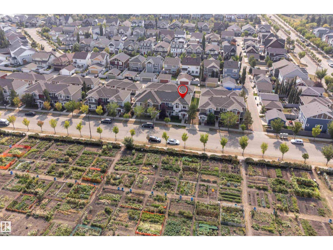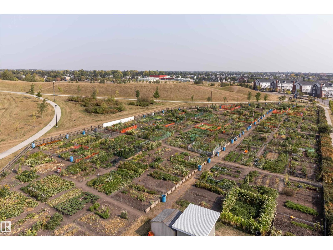2687 Sir Arthur Currie Wy Nw Edmonton, Alberta T5E 6S8
$385,000Maintenance, Exterior Maintenance, Insurance, Landscaping, Property Management, Other, See Remarks
$332.72 Monthly
Maintenance, Exterior Maintenance, Insurance, Landscaping, Property Management, Other, See Remarks
$332.72 MonthlyDiscover this exceptional end-unit townhouse located in the centre of Edmonton’s prestigious Griesbach community. Perfectly positioned across from the expansive 24-acre Maple Leaf Park, this home offers unobstructed park views and even a hilltop glimpse of downtown, creating a serene and scenic backdrop year-round. Designed for comfort and functionality, this home offers 4 bedrooms (including one in the fully finished basement) and 4 bathrooms, making it ideal for families or professionals. The functional layout includes an open-concept kitchen with granite countertops, stainless steel appliances, and a tankless hot water system for energy efficiency. A front den makes an excellent home office or study space. Upstairs, the spacious primary suite features a walk-in closet and private ensuite, while the additional bedrooms provide versatility for guests, kids, or hobbies. The home also boasts great curb appeal, a fenced backyard, and a double detached garage with back lane. Minutes from downtown! (id:47041)
Property Details
| MLS® Number | E4457471 |
| Property Type | Single Family |
| Neigbourhood | Griesbach |
| Amenities Near By | Park, Schools |
| Features | Lane |
Building
| Bathroom Total | 4 |
| Bedrooms Total | 4 |
| Amenities | Ceiling - 9ft |
| Appliances | Dishwasher, Dryer, Garage Door Opener Remote(s), Garage Door Opener, Microwave Range Hood Combo, Refrigerator, Stove, Washer, Window Coverings |
| Basement Development | Finished |
| Basement Type | Full (finished) |
| Constructed Date | 2012 |
| Construction Style Attachment | Attached |
| Cooling Type | Central Air Conditioning |
| Half Bath Total | 1 |
| Heating Type | Forced Air |
| Stories Total | 2 |
| Size Interior | 1,234 Ft2 |
| Type | Row / Townhouse |
Parking
| Detached Garage |
Land
| Acreage | No |
| Fence Type | Fence |
| Land Amenities | Park, Schools |
| Size Irregular | 258.65 |
| Size Total | 258.65 M2 |
| Size Total Text | 258.65 M2 |
Rooms
| Level | Type | Length | Width | Dimensions |
|---|---|---|---|---|
| Basement | Family Room | 4.04 m | 5.82 m | 4.04 m x 5.82 m |
| Basement | Bedroom 4 | 3.23 m | 3.4 m | 3.23 m x 3.4 m |
| Main Level | Living Room | 3.63 m | 3.71 m | 3.63 m x 3.71 m |
| Main Level | Dining Room | 3.48 m | 2.21 m | 3.48 m x 2.21 m |
| Main Level | Kitchen | 3.53 m | 3.2 m | 3.53 m x 3.2 m |
| Main Level | Den | 2.08 m | 1.91 m | 2.08 m x 1.91 m |
| Upper Level | Primary Bedroom | 3.53 m | 3.56 m | 3.53 m x 3.56 m |
| Upper Level | Bedroom 2 | 2.84 m | 3.3 m | 2.84 m x 3.3 m |
| Upper Level | Bedroom 3 | 2.9 m | 2.67 m | 2.9 m x 2.67 m |
https://www.realtor.ca/real-estate/28855152/2687-sir-arthur-currie-wy-nw-edmonton-griesbach
