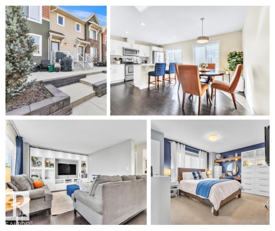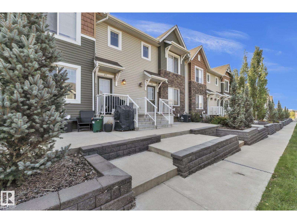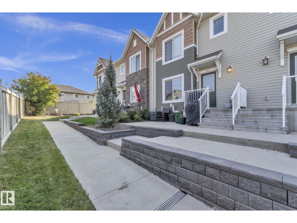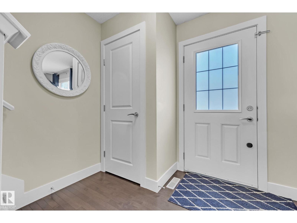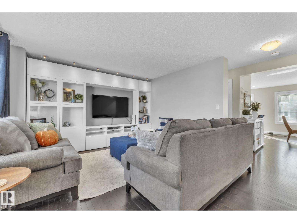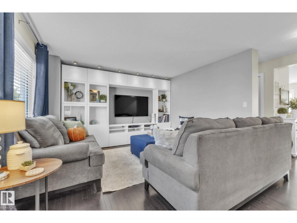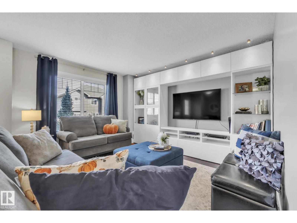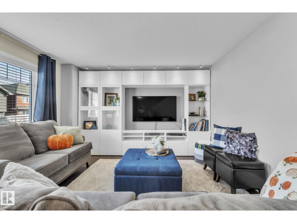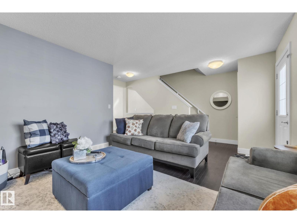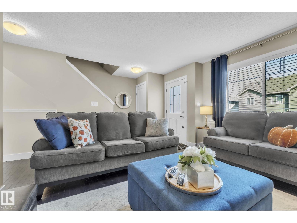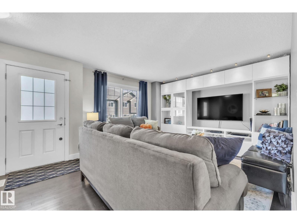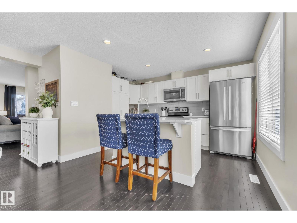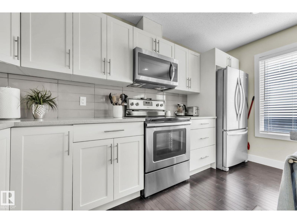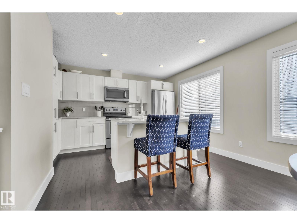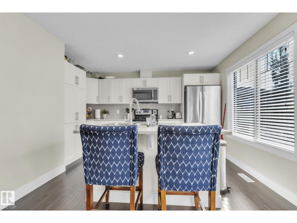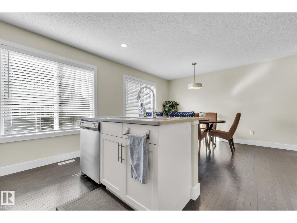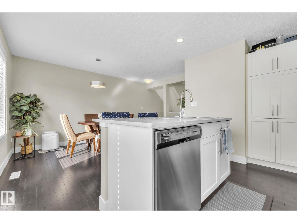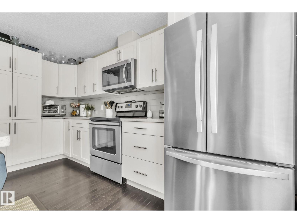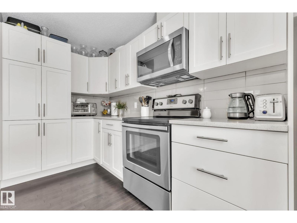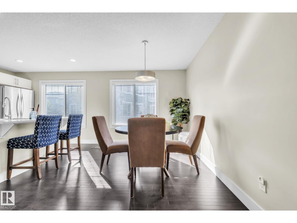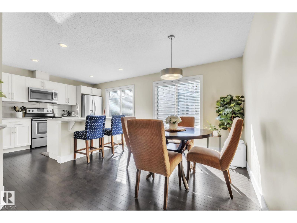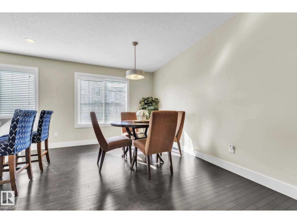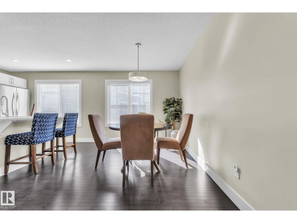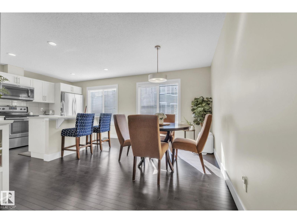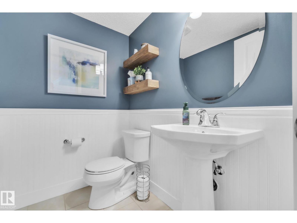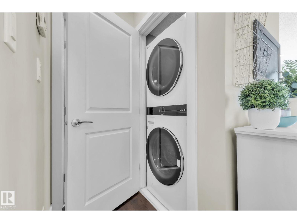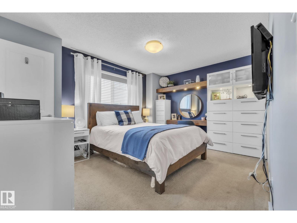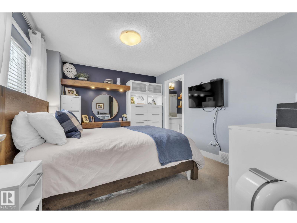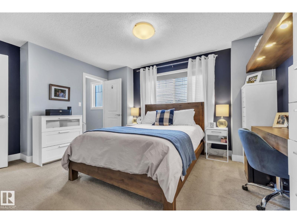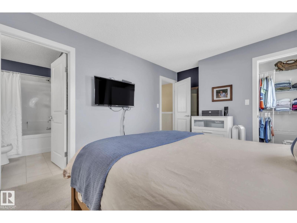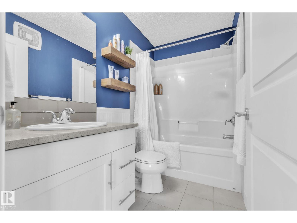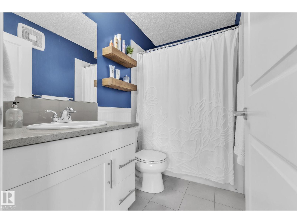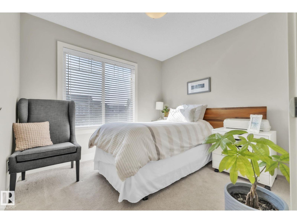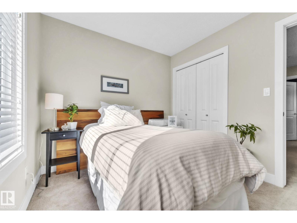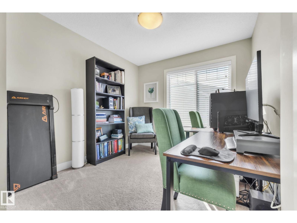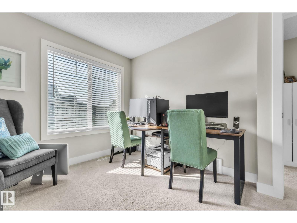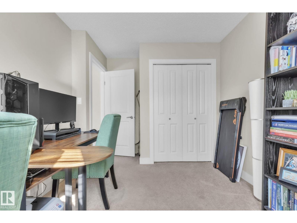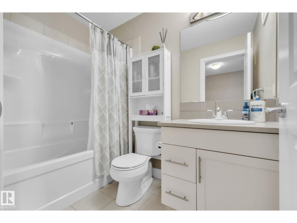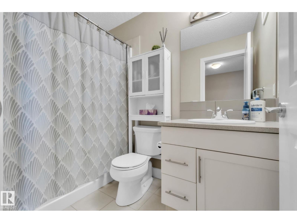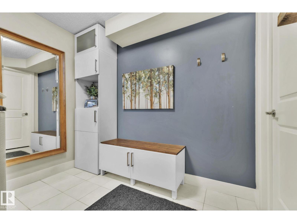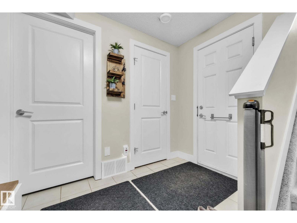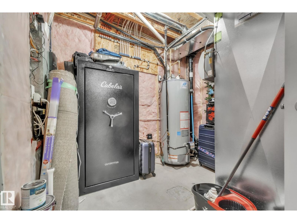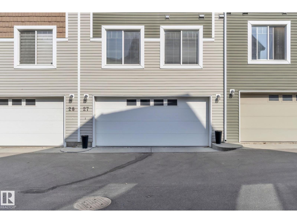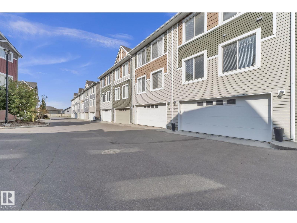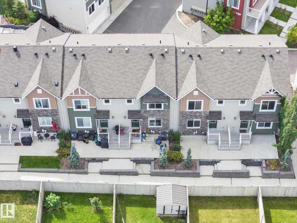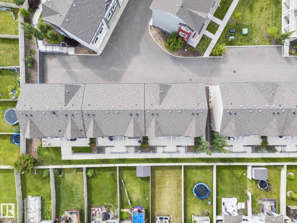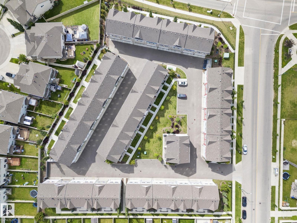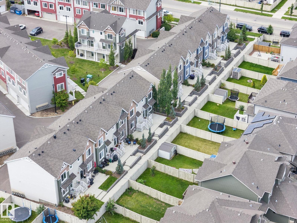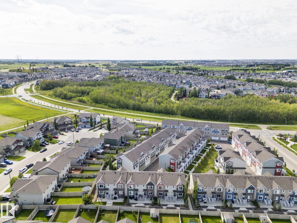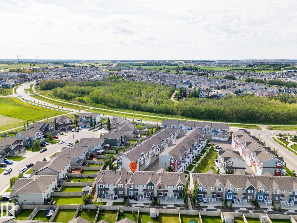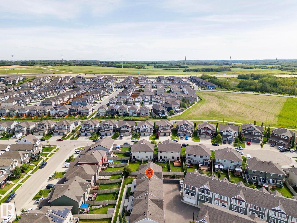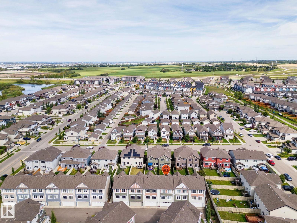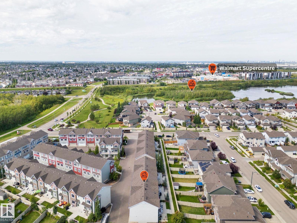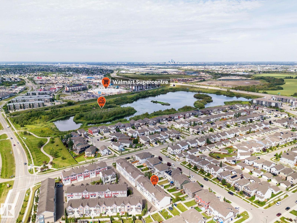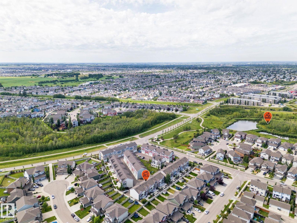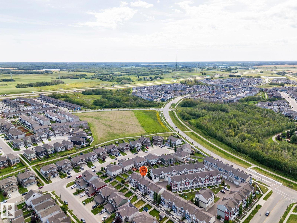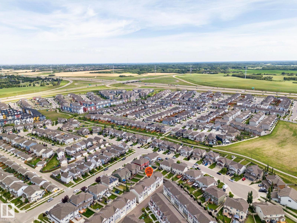27 2922 Maple Wy Nw Edmonton, Alberta T6T 1A5
$324,800Maintenance, Exterior Maintenance, Insurance, Property Management, Other, See Remarks
$269.88 Monthly
Maintenance, Exterior Maintenance, Insurance, Property Management, Other, See Remarks
$269.88 MonthlyUpgraded To Perfection! You will love the sleek built-in entertainment unit in the living room, on-point makeup desk & built-in dressers in the primary bedroom & a built-in bench with storage just off the garage. Things get cooler with A/C, on-trend color palette with modern finishes & decor throughout. An unbeatable location - lakes, shops, schools & parks in a desirable condo community. Stylish kitchen with quartz counters, plenty of cabinets & an eating bar at the island overlooking the dining area. Mainfloor laundry with a new high end stacked washer/dryer. Upstairs has 3 bedrooms, including a dreamy primary suite with walk-in closet & 4-piece ensuite, plus another full 4-piece bath for the family. A large double garage to keep the car warm in the winter. Outside, relax or entertain on your private patio - perfect for BBQ nights, summer evenings, or a quiet morning coffee. This home combines style, comfort & convenience. The perfect space for families to grow, create memories & enjoy! Don’t delay (id:47041)
Property Details
| MLS® Number | E4459135 |
| Property Type | Single Family |
| Neigbourhood | Maple Crest |
| Amenities Near By | Playground, Schools, Shopping |
| Features | See Remarks |
| Parking Space Total | 2 |
Building
| Bathroom Total | 3 |
| Bedrooms Total | 3 |
| Appliances | Dishwasher, Dryer, Garage Door Opener Remote(s), Garage Door Opener, Microwave Range Hood Combo, Oven - Built-in, Refrigerator, Washer/dryer Stack-up, Stove, Window Coverings, See Remarks |
| Basement Development | Finished |
| Basement Type | Partial (finished) |
| Constructed Date | 2015 |
| Construction Style Attachment | Attached |
| Cooling Type | Central Air Conditioning |
| Half Bath Total | 1 |
| Heating Type | Forced Air |
| Stories Total | 3 |
| Size Interior | 1,325 Ft2 |
| Type | Row / Townhouse |
Parking
| Attached Garage |
Land
| Acreage | No |
| Land Amenities | Playground, Schools, Shopping |
| Size Irregular | 178.42 |
| Size Total | 178.42 M2 |
| Size Total Text | 178.42 M2 |
Rooms
| Level | Type | Length | Width | Dimensions |
|---|---|---|---|---|
| Main Level | Living Room | 4.72 m | 3.98 m | 4.72 m x 3.98 m |
| Main Level | Dining Room | 2.76 m | 4.65 m | 2.76 m x 4.65 m |
| Main Level | Kitchen | 3.12 m | 4.12 m | 3.12 m x 4.12 m |
| Upper Level | Primary Bedroom | 4.73 m | 3.37 m | 4.73 m x 3.37 m |
| Upper Level | Bedroom 2 | 3 m | 2.67 m | 3 m x 2.67 m |
| Upper Level | Bedroom 3 | 2.78 m | 3.73 m | 2.78 m x 3.73 m |
https://www.realtor.ca/real-estate/28903797/27-2922-maple-wy-nw-edmonton-maple-crest
