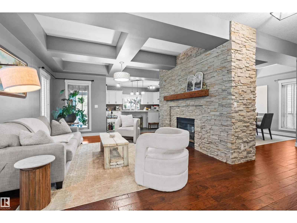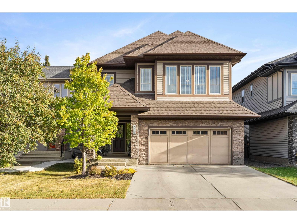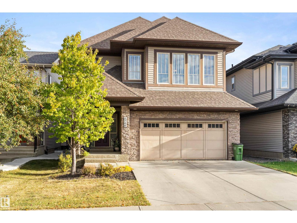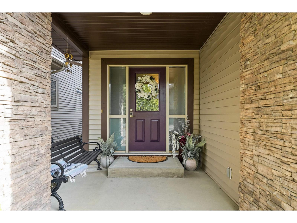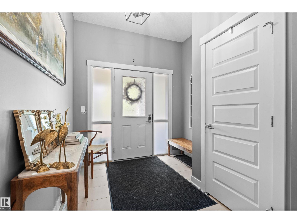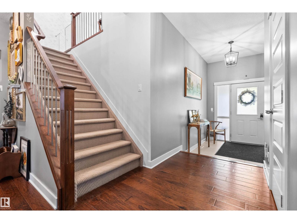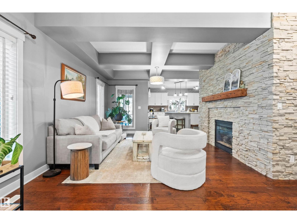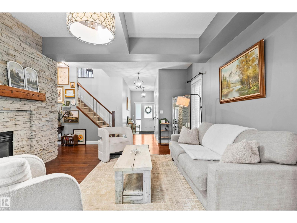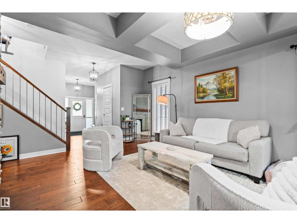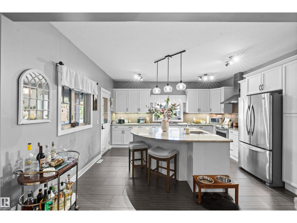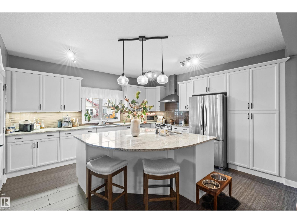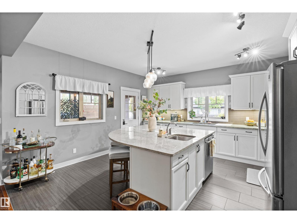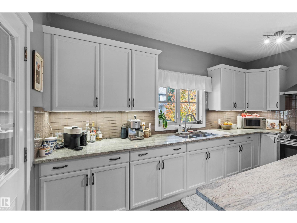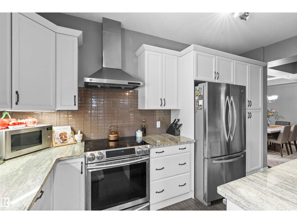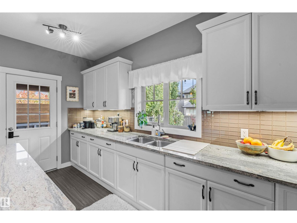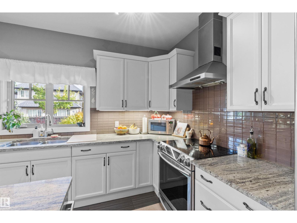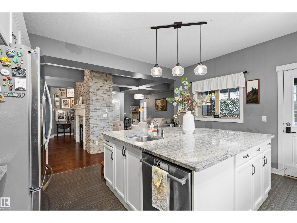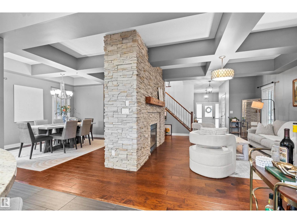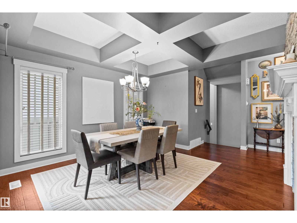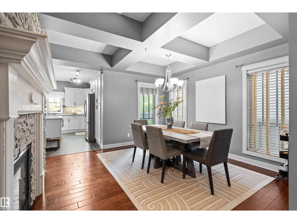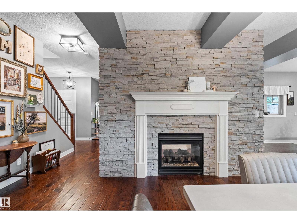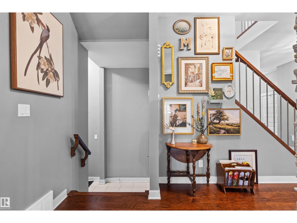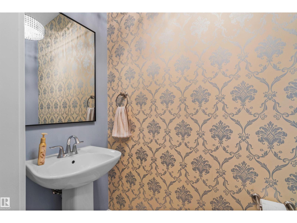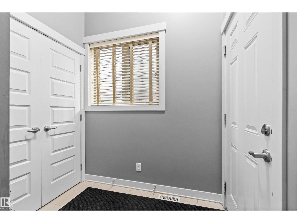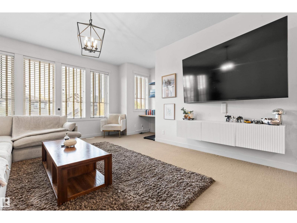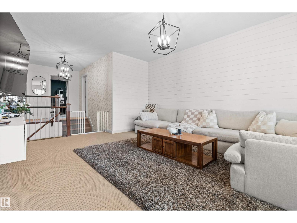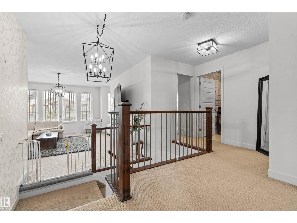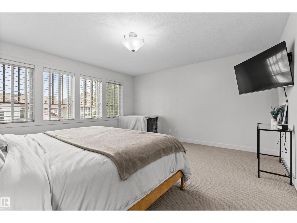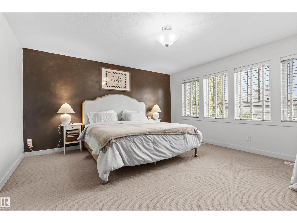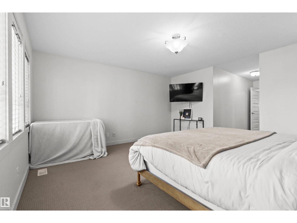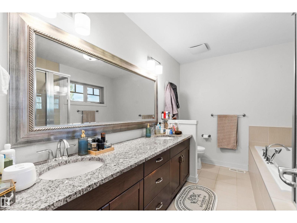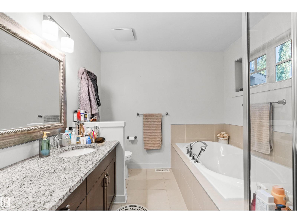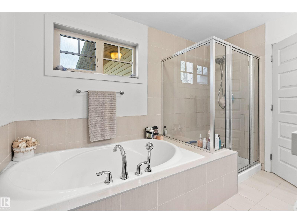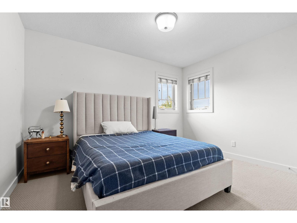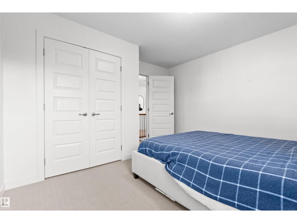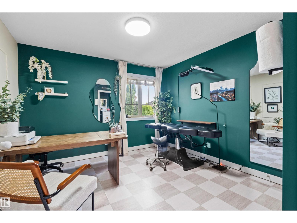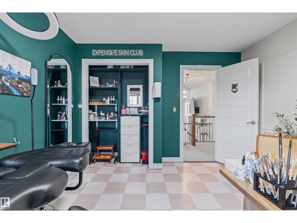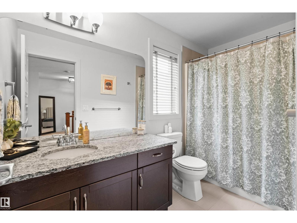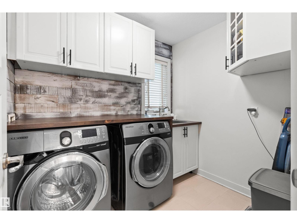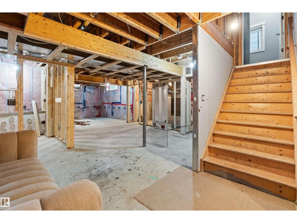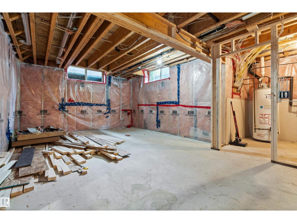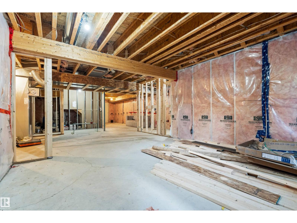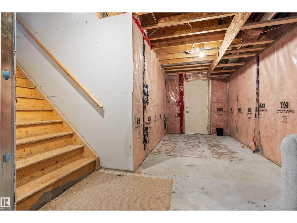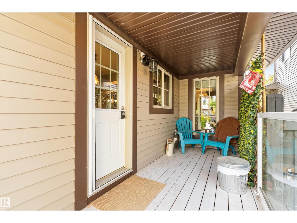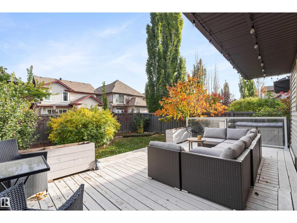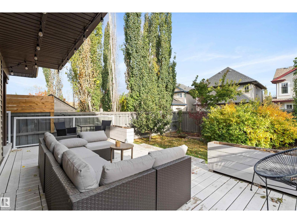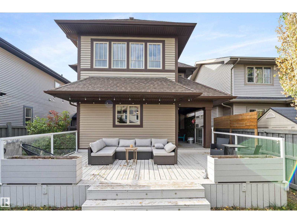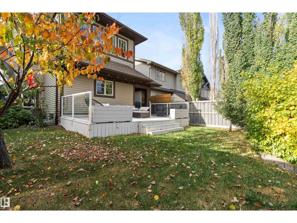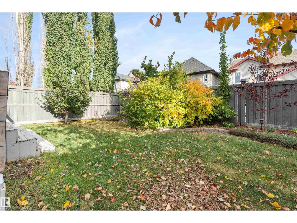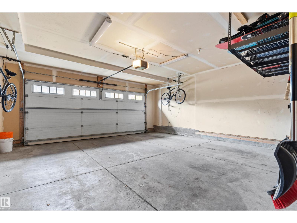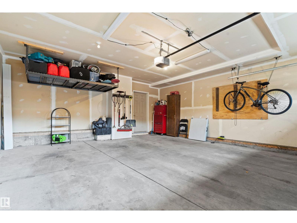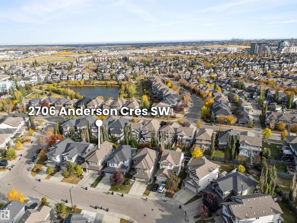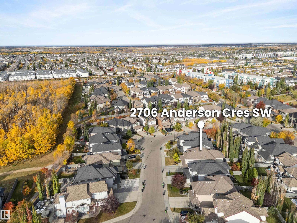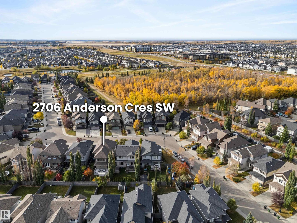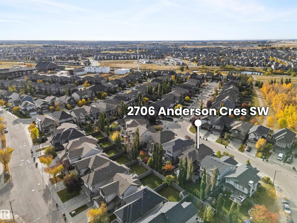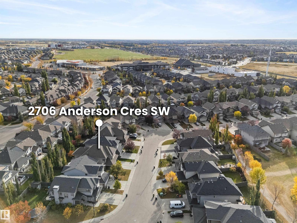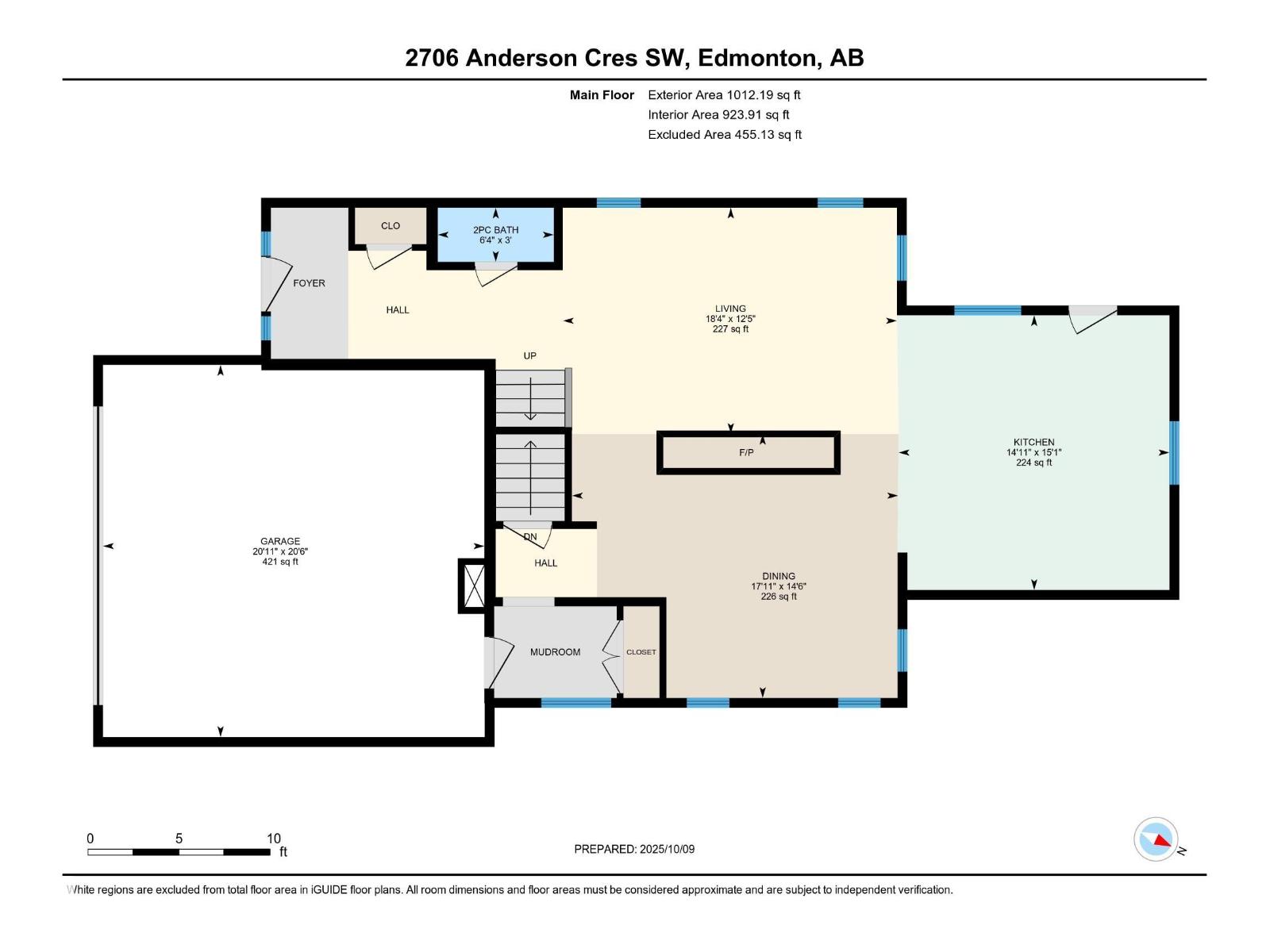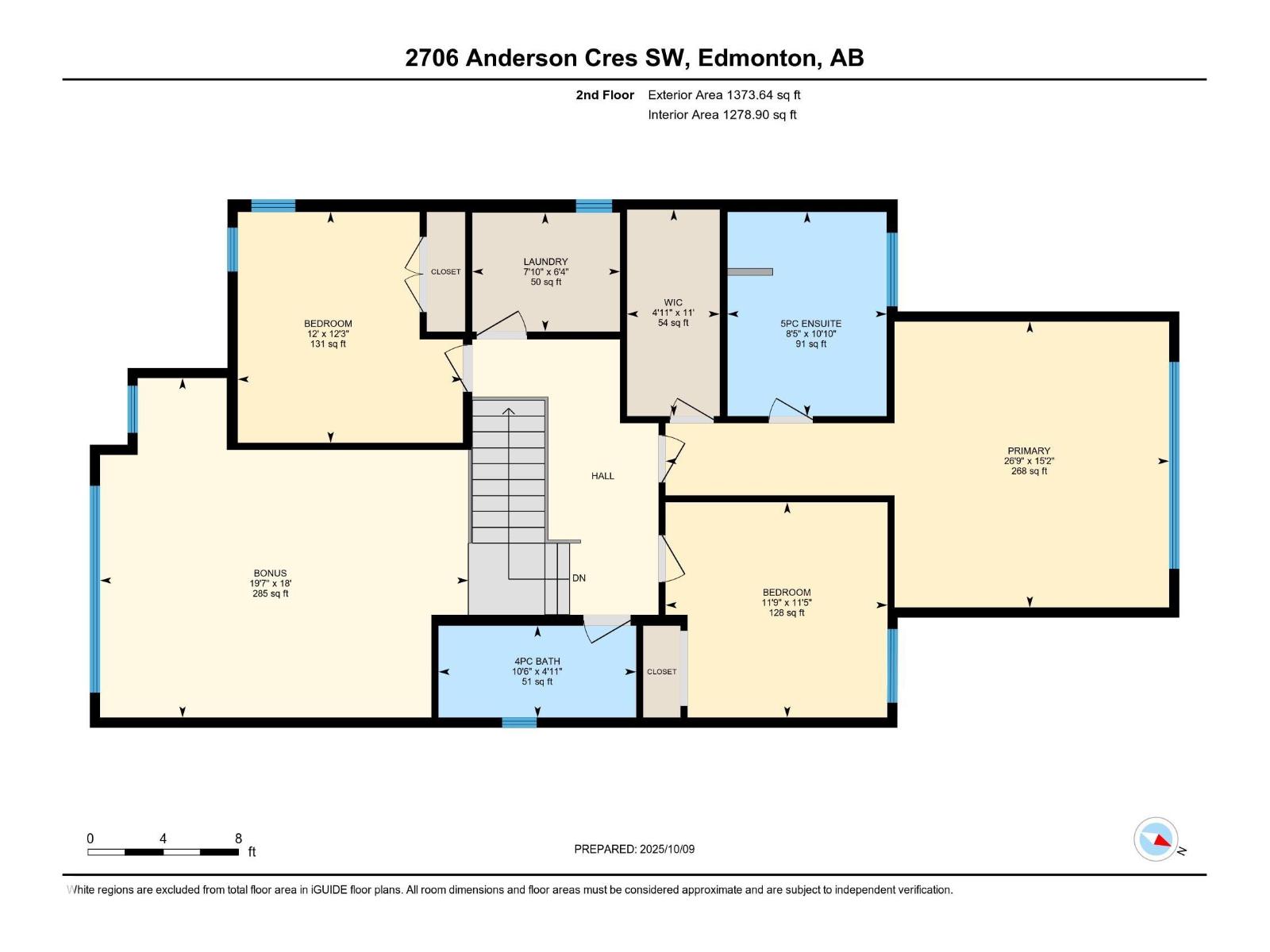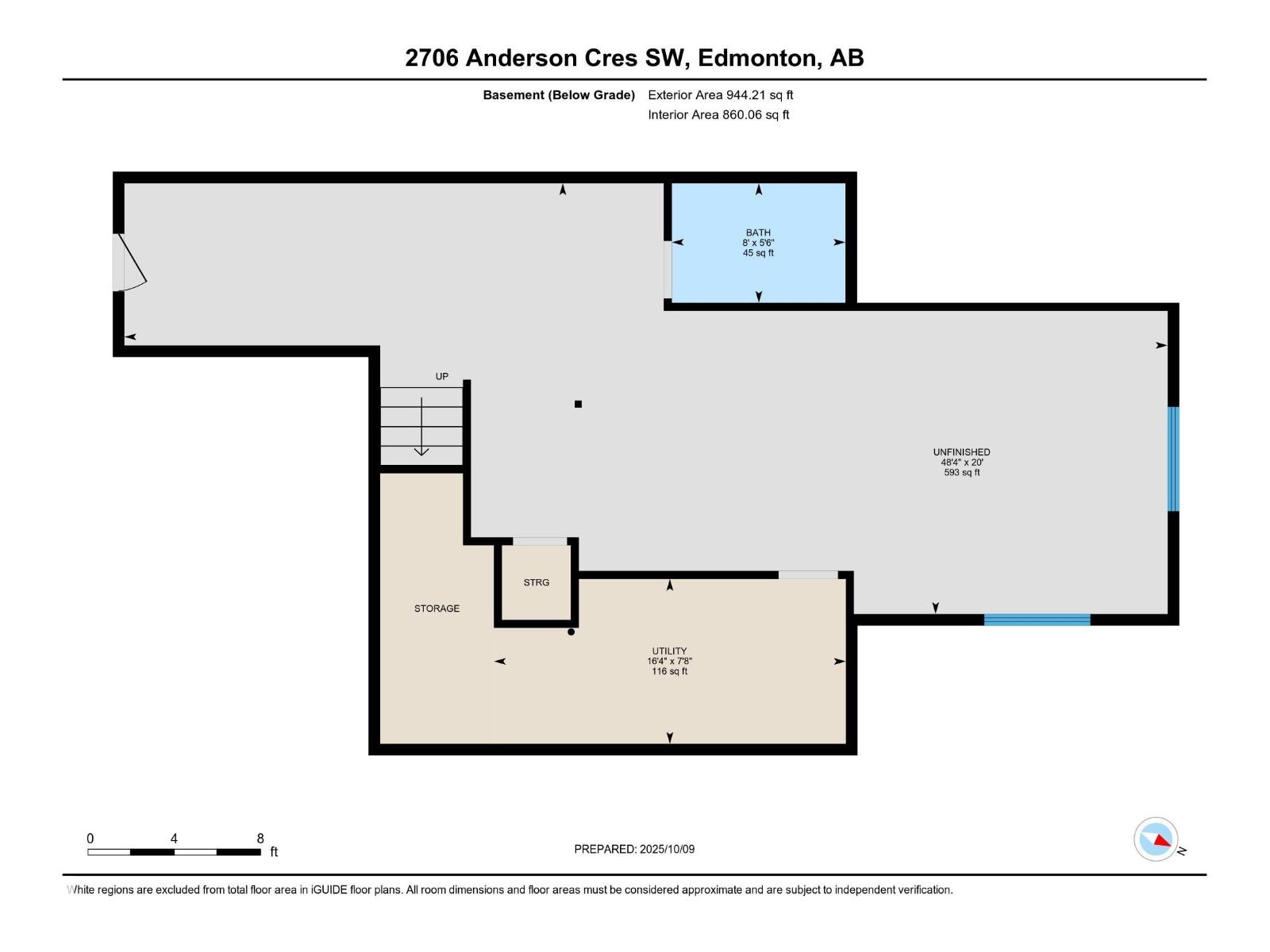3 Bedroom
3 Bathroom
2,386 ft2
Fireplace
Central Air Conditioning
Forced Air
$682,500
Experience refined living in this extraordinary 2-storey masterpiece, gracefully positioned in prestigious Ambleside. A grand foyer welcomes you into an atmosphere of elegance & sophistication. The main living area is a true statement of design, adorned with a striking double-sided stone fireplace, and enhanced by exquisite coffered ceilings that exude timeless luxury. The gourmet kitchen is a culinary sanctuary, featuring lustrous granite surfaces, immaculate white cabinetry, high-end stainless steel appliances, and an expansive island perfect for gathering & entertaining. Ascend the staircase to discover a radiant bonus room with shiplap accent wall & 3 serene bedrooms. The lavish primary suite is complete with spa-inspired 5pc ensuite offering pure indulgence. Throughout the home, rich hardwood flooring, bespoke lighting, air conditioning, & elegant wooden shutter blinds elevate every detail. Outside, a beautifully landscaped yard with impressive deck provides an idyllic setting for outdoor lifestyles. (id:47041)
Property Details
|
MLS® Number
|
E4461612 |
|
Property Type
|
Single Family |
|
Neigbourhood
|
Ambleside |
|
Amenities Near By
|
Golf Course, Playground, Public Transit, Schools, Shopping |
|
Features
|
Flat Site, Paved Lane, No Back Lane, No Smoking Home |
|
Structure
|
Deck, Porch |
Building
|
Bathroom Total
|
3 |
|
Bedrooms Total
|
3 |
|
Amenities
|
Vinyl Windows |
|
Appliances
|
Dishwasher, Dryer, Garage Door Opener Remote(s), Garage Door Opener, Hood Fan, Refrigerator, Stove, Washer, Window Coverings |
|
Basement Development
|
Unfinished |
|
Basement Type
|
Full (unfinished) |
|
Constructed Date
|
2010 |
|
Construction Style Attachment
|
Detached |
|
Cooling Type
|
Central Air Conditioning |
|
Fire Protection
|
Smoke Detectors |
|
Fireplace Fuel
|
Gas |
|
Fireplace Present
|
Yes |
|
Fireplace Type
|
Unknown |
|
Half Bath Total
|
1 |
|
Heating Type
|
Forced Air |
|
Stories Total
|
2 |
|
Size Interior
|
2,386 Ft2 |
|
Type
|
House |
Parking
Land
|
Acreage
|
No |
|
Fence Type
|
Fence |
|
Land Amenities
|
Golf Course, Playground, Public Transit, Schools, Shopping |
|
Size Irregular
|
416.41 |
|
Size Total
|
416.41 M2 |
|
Size Total Text
|
416.41 M2 |
Rooms
| Level |
Type |
Length |
Width |
Dimensions |
|
Main Level |
Living Room |
|
|
18'4 x 12'5 |
|
Main Level |
Dining Room |
|
|
17'11 x 14'6 |
|
Main Level |
Kitchen |
|
|
15'1 x 14'11 |
|
Upper Level |
Primary Bedroom |
|
|
26'9 x 15'2 |
|
Upper Level |
Bedroom 2 |
|
|
12'3 x 12' |
|
Upper Level |
Bedroom 3 |
|
|
11'9 x 11'5 |
|
Upper Level |
Bonus Room |
|
|
19'7 x 18' |
|
Upper Level |
Laundry Room |
|
|
7'10 x 6'4 |
https://www.realtor.ca/real-estate/28975352/2706-anderson-cr-sw-edmonton-ambleside
