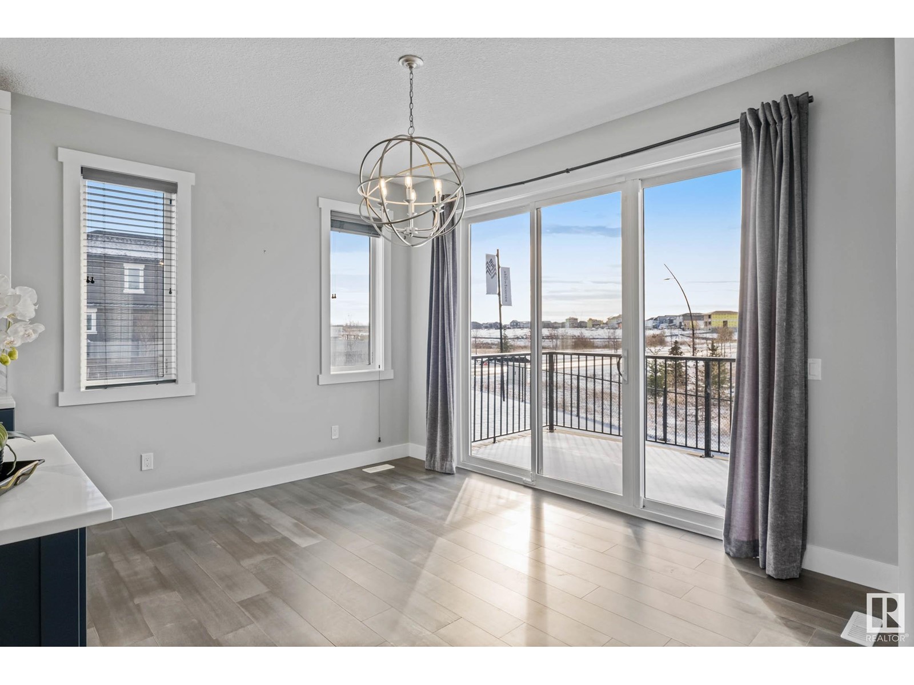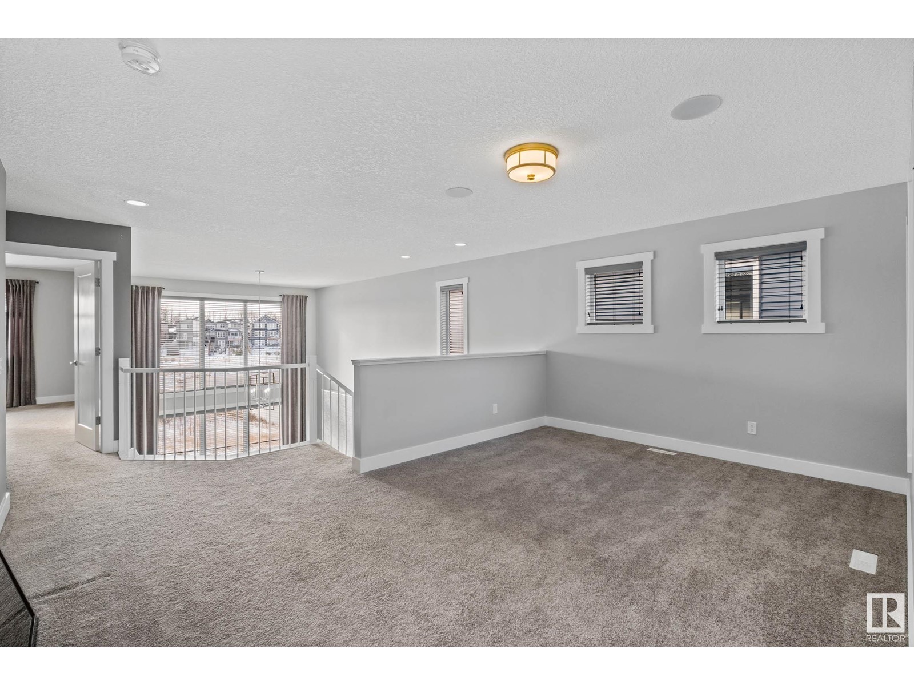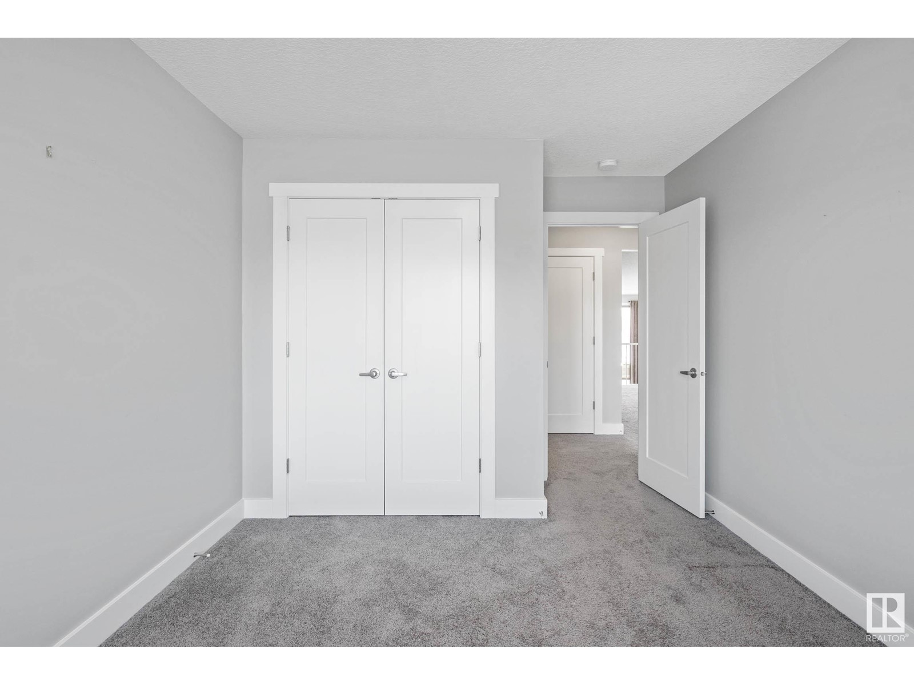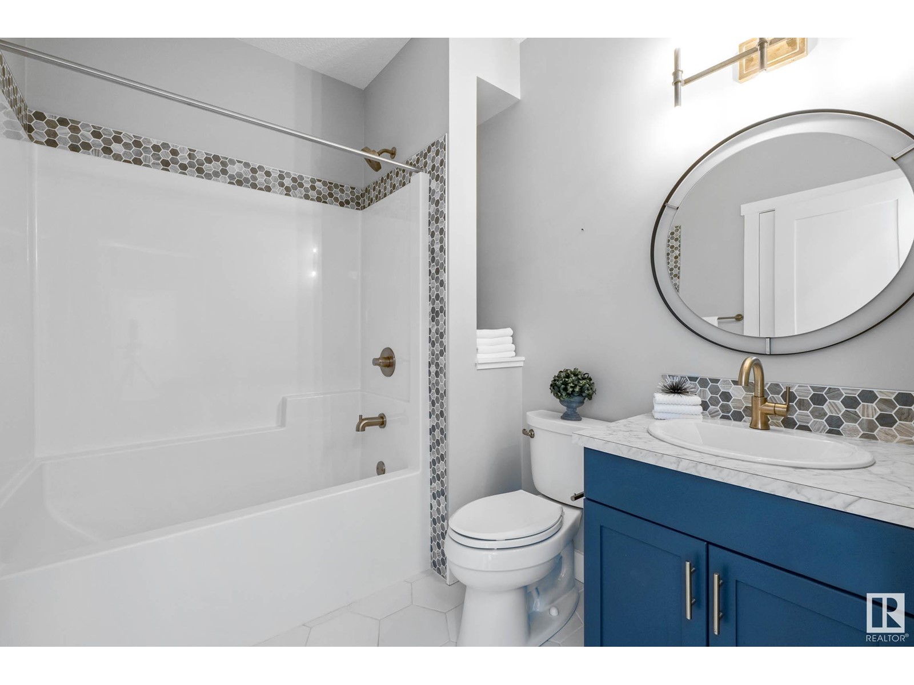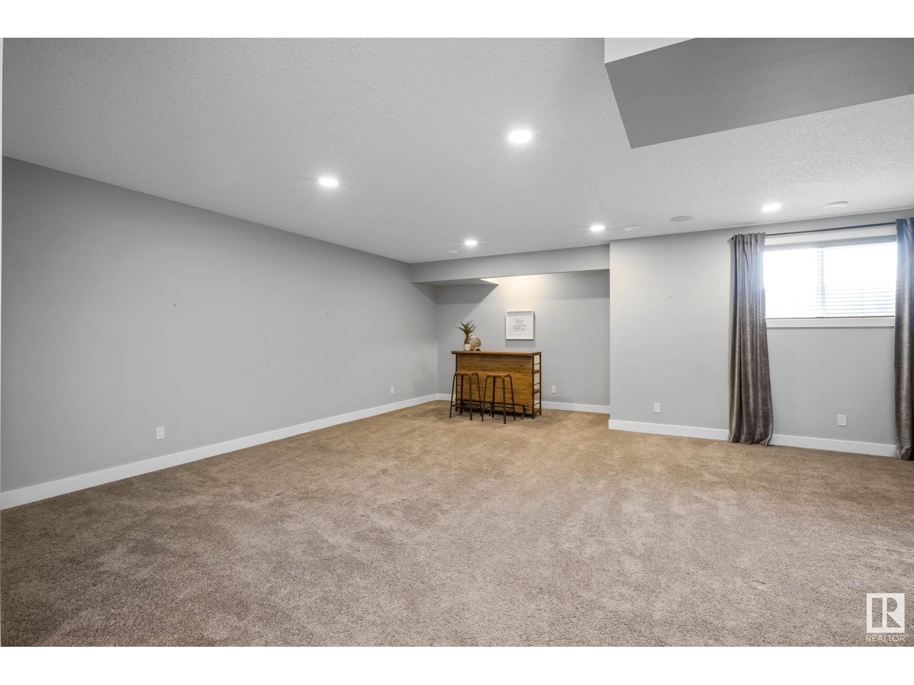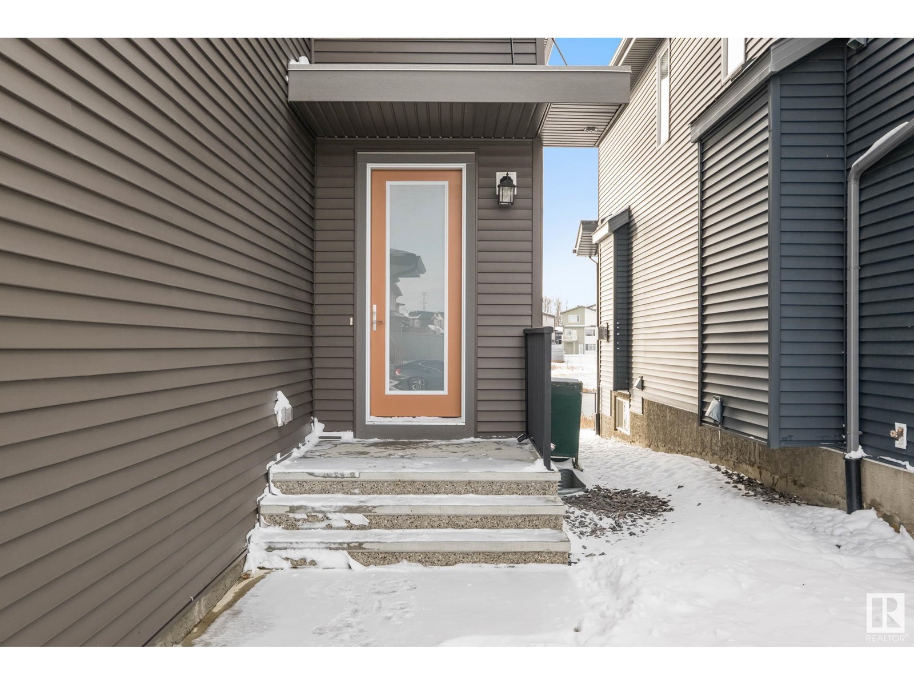5 Bedroom
4 Bathroom
2,332 ft2
Fireplace
Central Air Conditioning
Forced Air
Waterfront On Lake
$750,000
EXTRAORDINARY former Homes By Avi SHOW-HOME. Loaded w/upgrades: ceiling speakers, dimmer switches, quartz counters, baseboard/trim/doors. Over 3000 sqft of livable space. 5 bdrms, 4 full baths w/FULLY FINISHED BASEMENT. Located in highly sought after community of The Uplands with no back neighbours on large lot. Surrounded by glorious views of ponds, walking trails & parks. Pristine open concept floor plan with exquisite denim & white extended kitchen cabinets, centre island, pantry, upgraded SS appliances & step-down deck off dinette. Impressive living room w/vaulted ceilings, gorgeous F/P feature wall, oversized picture windows, upgraded lighting & engineered hardwood. Handy main floor bdrm & full 4 pc bath. Owners retreat complimented by luxurious private 5pc ensuite & WIC. 2 add’l bdrms, 4 pc bath, large family room & convenient laundry room. Enormous basement rec room w/electric F/P, 5th bedroom & 4pc bath. Double attached garage, back fence, fully landscaped & central A/C. STUNNING HOME! MUST SEE! (id:47041)
Property Details
|
MLS® Number
|
E4437720 |
|
Property Type
|
Single Family |
|
Neigbourhood
|
The Uplands |
|
Amenities Near By
|
Park, Playground, Schools, Shopping |
|
Community Features
|
Lake Privileges |
|
Features
|
Ravine, No Back Lane, Level |
|
Parking Space Total
|
4 |
|
View Type
|
Ravine View |
|
Water Front Type
|
Waterfront On Lake |
Building
|
Bathroom Total
|
4 |
|
Bedrooms Total
|
5 |
|
Amenities
|
Ceiling - 9ft, Vinyl Windows |
|
Appliances
|
Dishwasher, Dryer, Oven - Built-in, Refrigerator, Stove, Washer, Window Coverings |
|
Basement Development
|
Finished |
|
Basement Type
|
Full (finished) |
|
Ceiling Type
|
Vaulted |
|
Constructed Date
|
2017 |
|
Construction Style Attachment
|
Detached |
|
Cooling Type
|
Central Air Conditioning |
|
Fire Protection
|
Smoke Detectors |
|
Fireplace Fuel
|
Electric |
|
Fireplace Present
|
Yes |
|
Fireplace Type
|
Insert |
|
Heating Type
|
Forced Air |
|
Stories Total
|
2 |
|
Size Interior
|
2,332 Ft2 |
|
Type
|
House |
Parking
Land
|
Acreage
|
No |
|
Land Amenities
|
Park, Playground, Schools, Shopping |
|
Size Irregular
|
410.66 |
|
Size Total
|
410.66 M2 |
|
Size Total Text
|
410.66 M2 |
Rooms
| Level |
Type |
Length |
Width |
Dimensions |
|
Basement |
Bonus Room |
7.81 m |
6.96 m |
7.81 m x 6.96 m |
|
Basement |
Bedroom 5 |
3.58 m |
2.89 m |
3.58 m x 2.89 m |
|
Main Level |
Living Room |
4.31 m |
4.72 m |
4.31 m x 4.72 m |
|
Main Level |
Dining Room |
3.93 m |
4.56 m |
3.93 m x 4.56 m |
|
Main Level |
Kitchen |
3.93 m |
4.56 m |
3.93 m x 4.56 m |
|
Main Level |
Bedroom 4 |
4.61 m |
3.01 m |
4.61 m x 3.01 m |
|
Upper Level |
Family Room |
5.08 m |
4.42 m |
5.08 m x 4.42 m |
|
Upper Level |
Primary Bedroom |
3.86 m |
4.72 m |
3.86 m x 4.72 m |
|
Upper Level |
Bedroom 2 |
3.02 m |
4.36 m |
3.02 m x 4.36 m |
|
Upper Level |
Bedroom 3 |
2.92 m |
4.66 m |
2.92 m x 4.66 m |
|
Upper Level |
Laundry Room |
1.71 m |
2.08 m |
1.71 m x 2.08 m |
https://www.realtor.ca/real-estate/28348011/2708-202-st-nw-edmonton-the-uplands








