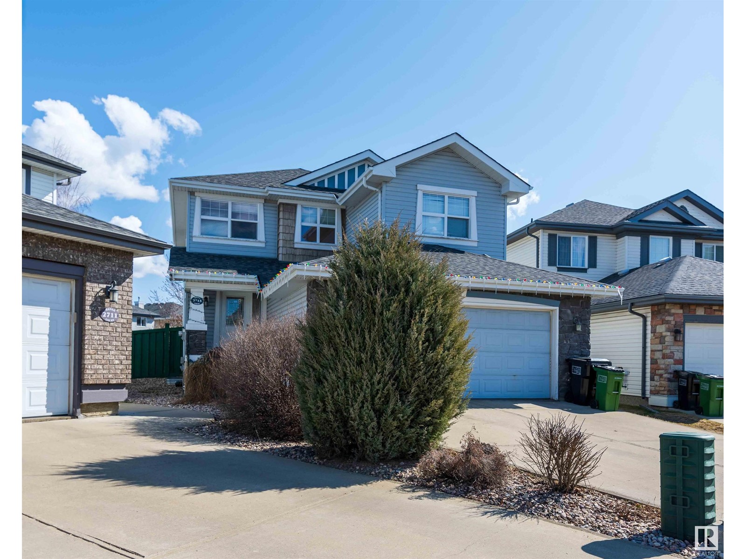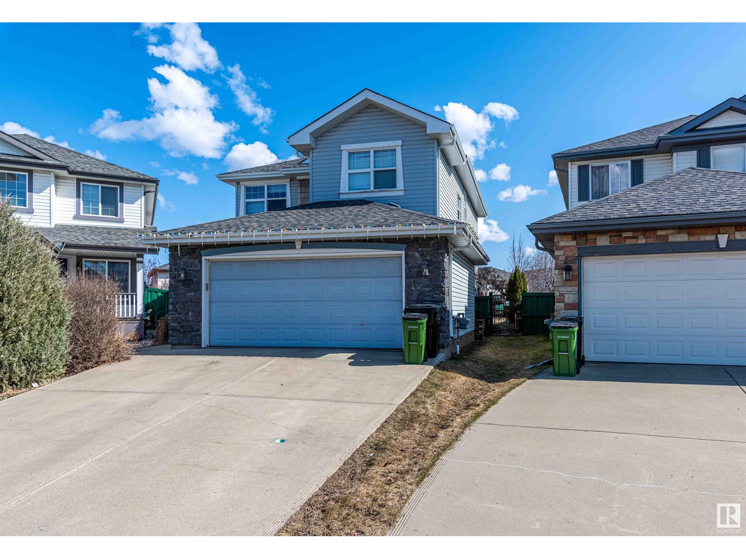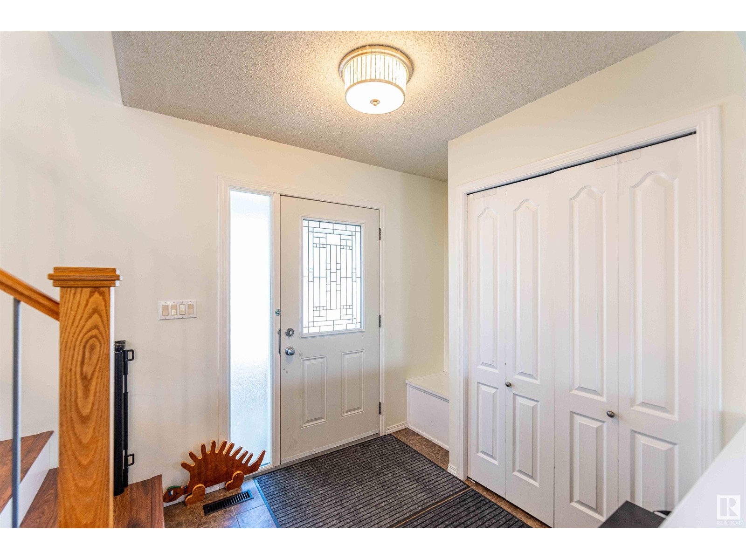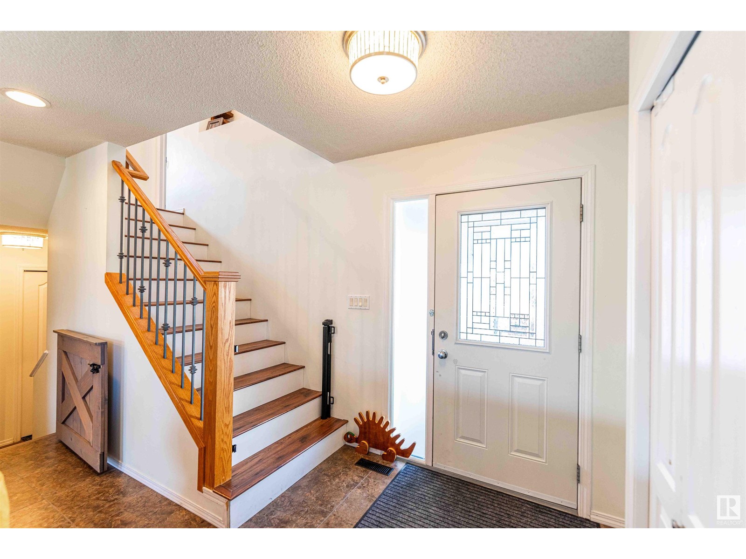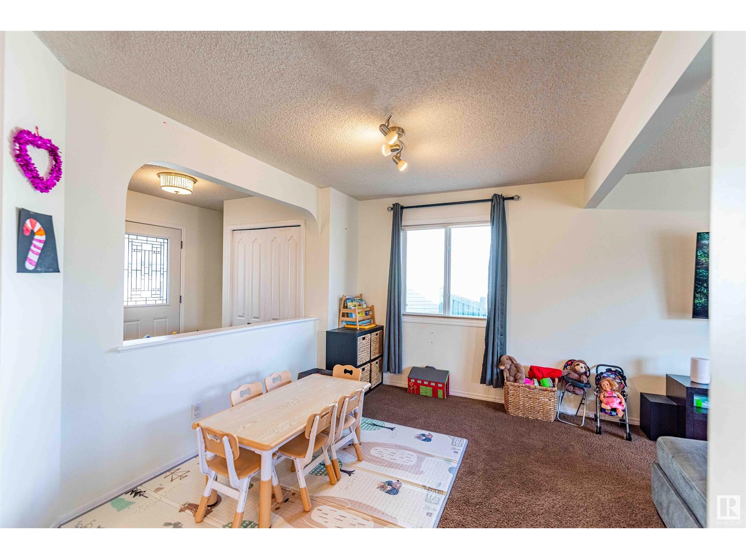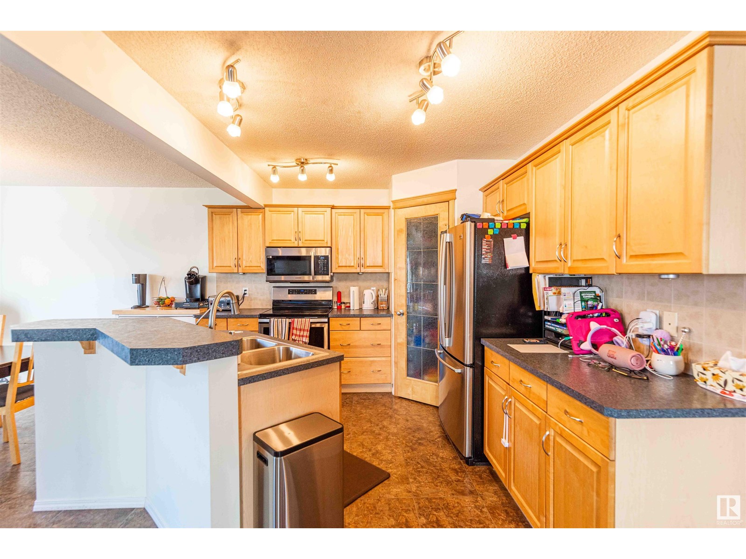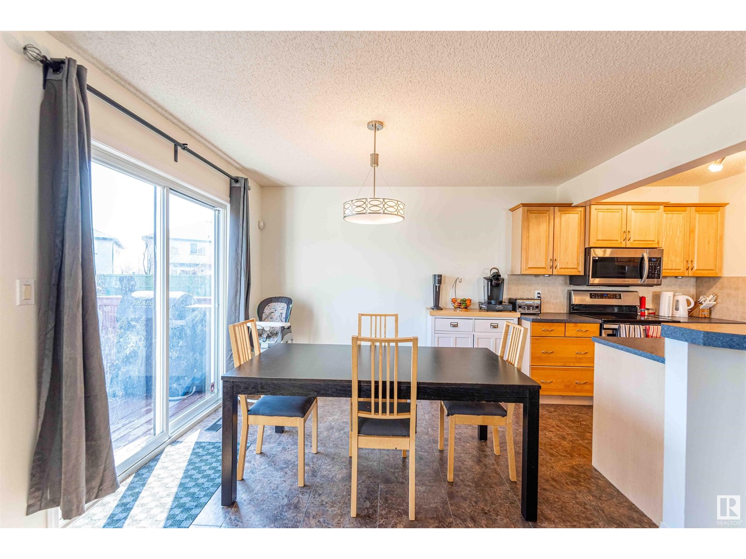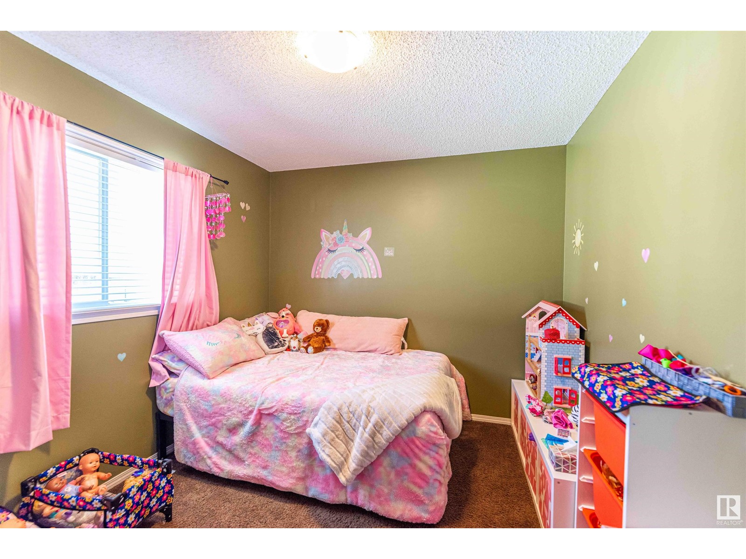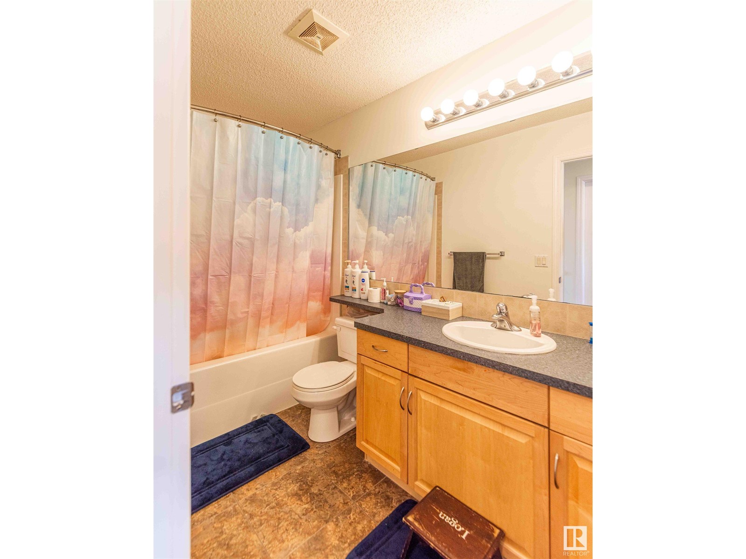5 Bedroom
4 Bathroom
1,842 ft2
Fireplace
Forced Air
$599,000
Welcome to Hanna Court! This beautiful Jayman-built home sits on a quiet cul-de-sac in the family-friendly Haddow Park community. Offering nearly 2,500 sq ft of living space, this 5-bedroom, 3.5-bath home features an open floor plan, maple kitchen cabinetry, stainless steel appliances, a 2-tiered island, walk-in pantry, and a cozy fireplace in the Great Room. Upstairs includes 4 bedrooms, a spacious primary suite with walk-in closet and ensuite, and upper-floor laundry. The fully finished basement adds a 5th bedroom, rec area, and space to unwind. Enjoy the oversized pie-shaped yard with a multi-level 12x16 deck, landscaping, and shed—perfect for entertaining. Bonus: oversized 22x22.5 garage and Quantum energy upgrades. Steps from parks, trails, transit, and minutes to Anthony Henday, shopping, and a rec centre. This home is a must-see! (id:47041)
Property Details
|
MLS® Number
|
E4431162 |
|
Property Type
|
Single Family |
|
Neigbourhood
|
Haddow |
|
Amenities Near By
|
Golf Course, Playground, Public Transit, Schools, Shopping, Ski Hill |
|
Features
|
Cul-de-sac, See Remarks, No Back Lane, Park/reserve |
|
Structure
|
Deck |
Building
|
Bathroom Total
|
4 |
|
Bedrooms Total
|
5 |
|
Appliances
|
Dishwasher, Dryer, Microwave Range Hood Combo, Refrigerator, Storage Shed, Stove, Washer |
|
Basement Development
|
Finished |
|
Basement Type
|
Full (finished) |
|
Constructed Date
|
2005 |
|
Construction Style Attachment
|
Detached |
|
Fire Protection
|
Smoke Detectors |
|
Fireplace Fuel
|
Gas |
|
Fireplace Present
|
Yes |
|
Fireplace Type
|
Unknown |
|
Half Bath Total
|
1 |
|
Heating Type
|
Forced Air |
|
Stories Total
|
2 |
|
Size Interior
|
1,842 Ft2 |
|
Type
|
House |
Parking
Land
|
Acreage
|
No |
|
Fence Type
|
Fence |
|
Land Amenities
|
Golf Course, Playground, Public Transit, Schools, Shopping, Ski Hill |
|
Size Irregular
|
693.14 |
|
Size Total
|
693.14 M2 |
|
Size Total Text
|
693.14 M2 |
Rooms
| Level |
Type |
Length |
Width |
Dimensions |
|
Basement |
Family Room |
7.5 m |
4.5 m |
7.5 m x 4.5 m |
|
Basement |
Bedroom 5 |
3.3 m |
2.8 m |
3.3 m x 2.8 m |
|
Main Level |
Living Room |
6.5 m |
3.5 m |
6.5 m x 3.5 m |
|
Main Level |
Dining Room |
4.7 m |
3.4 m |
4.7 m x 3.4 m |
|
Main Level |
Kitchen |
4.7 m |
3.1 m |
4.7 m x 3.1 m |
|
Upper Level |
Primary Bedroom |
5.2 m |
3.4 m |
5.2 m x 3.4 m |
|
Upper Level |
Bedroom 2 |
3.3 m |
2.9 m |
3.3 m x 2.9 m |
|
Upper Level |
Bedroom 3 |
3.2 m |
2.9 m |
3.2 m x 2.9 m |
|
Upper Level |
Bedroom 4 |
3.3 m |
3.1 m |
3.3 m x 3.1 m |
|
Upper Level |
Laundry Room |
2.2 m |
1.8 m |
2.2 m x 1.8 m |
https://www.realtor.ca/real-estate/28177642/2713-hanna-co-nw-edmonton-haddow


