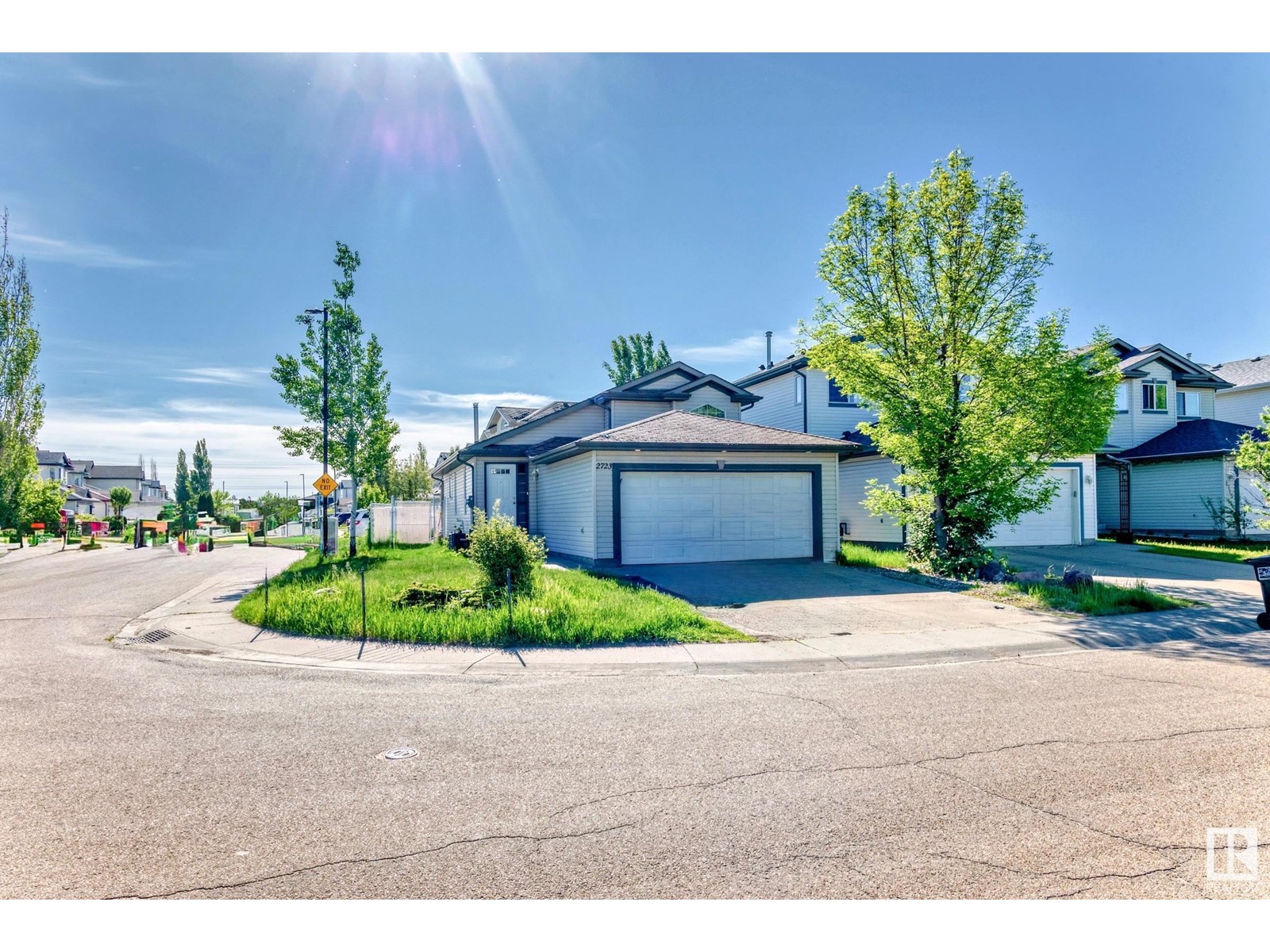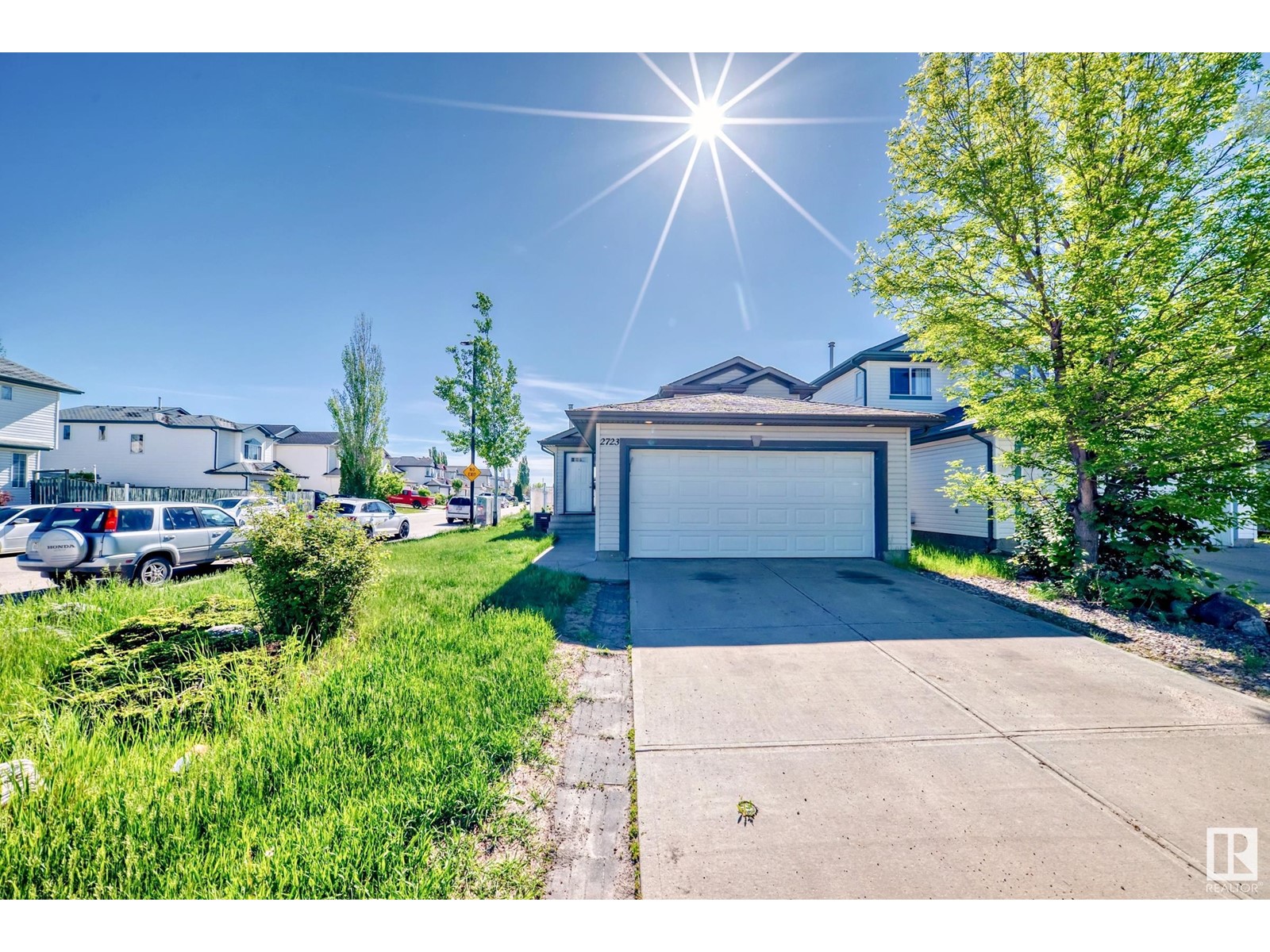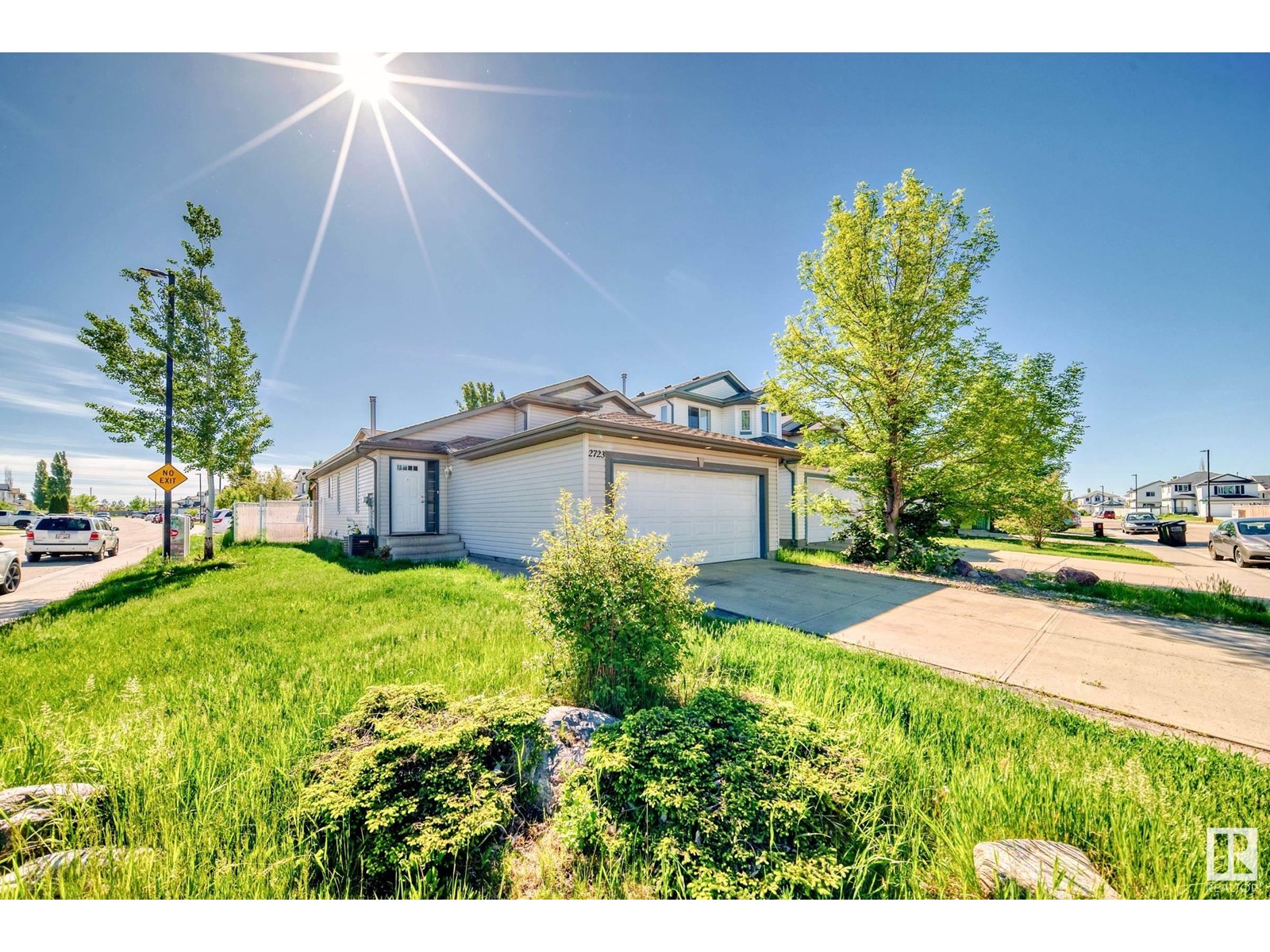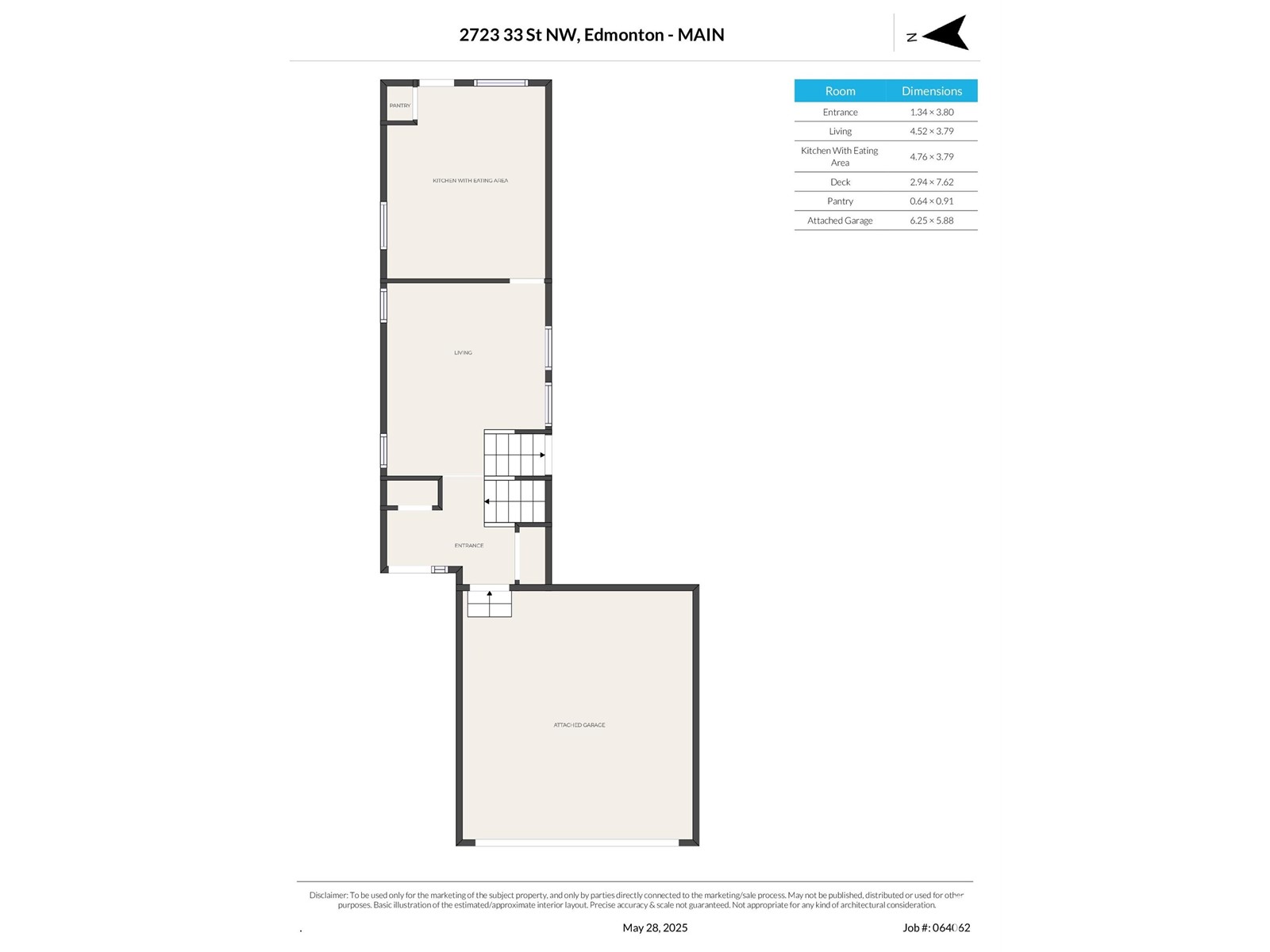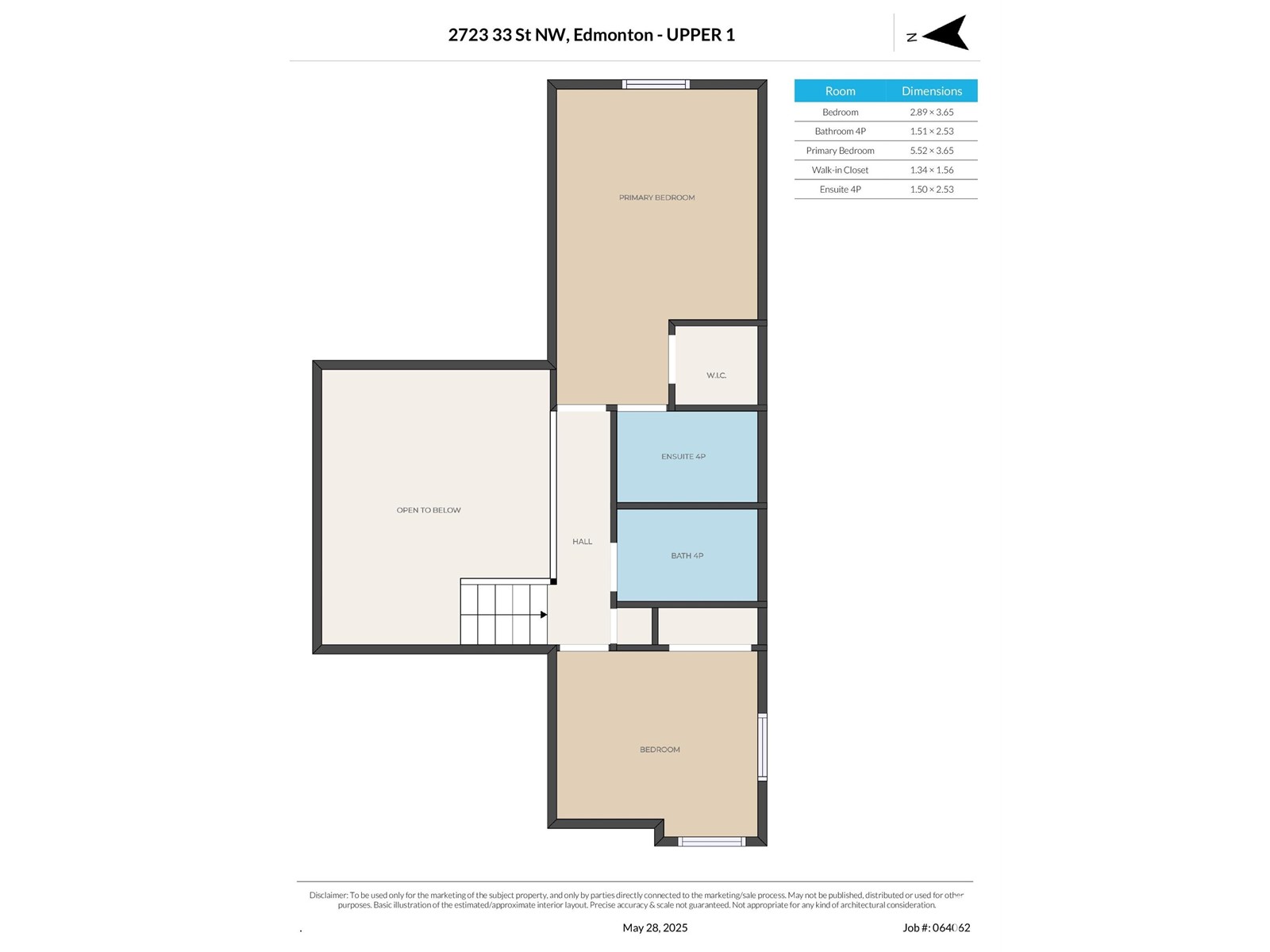4 Bedroom
4 Bathroom
1,067 ft2
Central Air Conditioning
Forced Air
$424,900
Spacious 4-Level Split in Silverberry – Perfect for Families! Welcome to Silverberry, a family-friendly community in SE Edmonton! Just steps from schools, parks, and The Meadows Rec Centre, this 4-level split home is ideal for a growing family. The main floor features vaulted ceilings and access to a covered deck. Upstairs offers a spacious primary suite with ensuite, plus an additional bedroom and full bath. The lower level includes a family room, bedroom, bathroom, and a den. The basement boasts a second kitchen, eating area, and another den—great for extended family or guests. Situated on a corner lot with a heated garage, this home has it all! (id:47041)
Property Details
|
MLS® Number
|
E4439390 |
|
Property Type
|
Single Family |
|
Neigbourhood
|
Silver Berry |
|
Amenities Near By
|
Golf Course, Playground, Public Transit, Schools, Shopping |
|
Community Features
|
Public Swimming Pool |
|
Features
|
Corner Site, No Animal Home, No Smoking Home |
|
Structure
|
Deck |
Building
|
Bathroom Total
|
4 |
|
Bedrooms Total
|
4 |
|
Amenities
|
Vinyl Windows |
|
Appliances
|
Dryer, Garage Door Opener Remote(s), Garage Door Opener, Refrigerator, Stove, Washer |
|
Basement Development
|
Finished |
|
Basement Type
|
Full (finished) |
|
Constructed Date
|
2001 |
|
Construction Style Attachment
|
Detached |
|
Cooling Type
|
Central Air Conditioning |
|
Fire Protection
|
Smoke Detectors |
|
Half Bath Total
|
1 |
|
Heating Type
|
Forced Air |
|
Size Interior
|
1,067 Ft2 |
|
Type
|
House |
Parking
Land
|
Acreage
|
No |
|
Fence Type
|
Fence |
|
Land Amenities
|
Golf Course, Playground, Public Transit, Schools, Shopping |
|
Size Irregular
|
380.76 |
|
Size Total
|
380.76 M2 |
|
Size Total Text
|
380.76 M2 |
Rooms
| Level |
Type |
Length |
Width |
Dimensions |
|
Basement |
Den |
|
|
Measurements not available |
|
Basement |
Second Kitchen |
|
|
Measurements not available |
|
Lower Level |
Family Room |
|
|
Measurements not available |
|
Lower Level |
Bedroom 3 |
|
|
Measurements not available |
|
Lower Level |
Bedroom 4 |
|
|
Measurements not available |
|
Main Level |
Living Room |
|
|
Measurements not available |
|
Main Level |
Dining Room |
|
|
Measurements not available |
|
Main Level |
Kitchen |
|
|
Measurements not available |
|
Upper Level |
Primary Bedroom |
|
|
Measurements not available |
|
Upper Level |
Bedroom 2 |
|
|
Measurements not available |
https://www.realtor.ca/real-estate/28390421/2723-33-st-nw-edmonton-silver-berry
