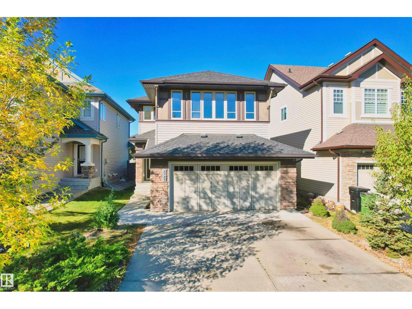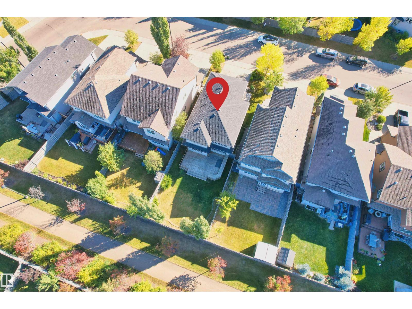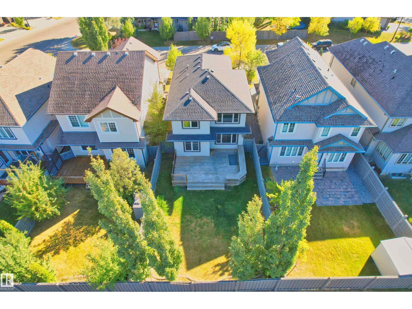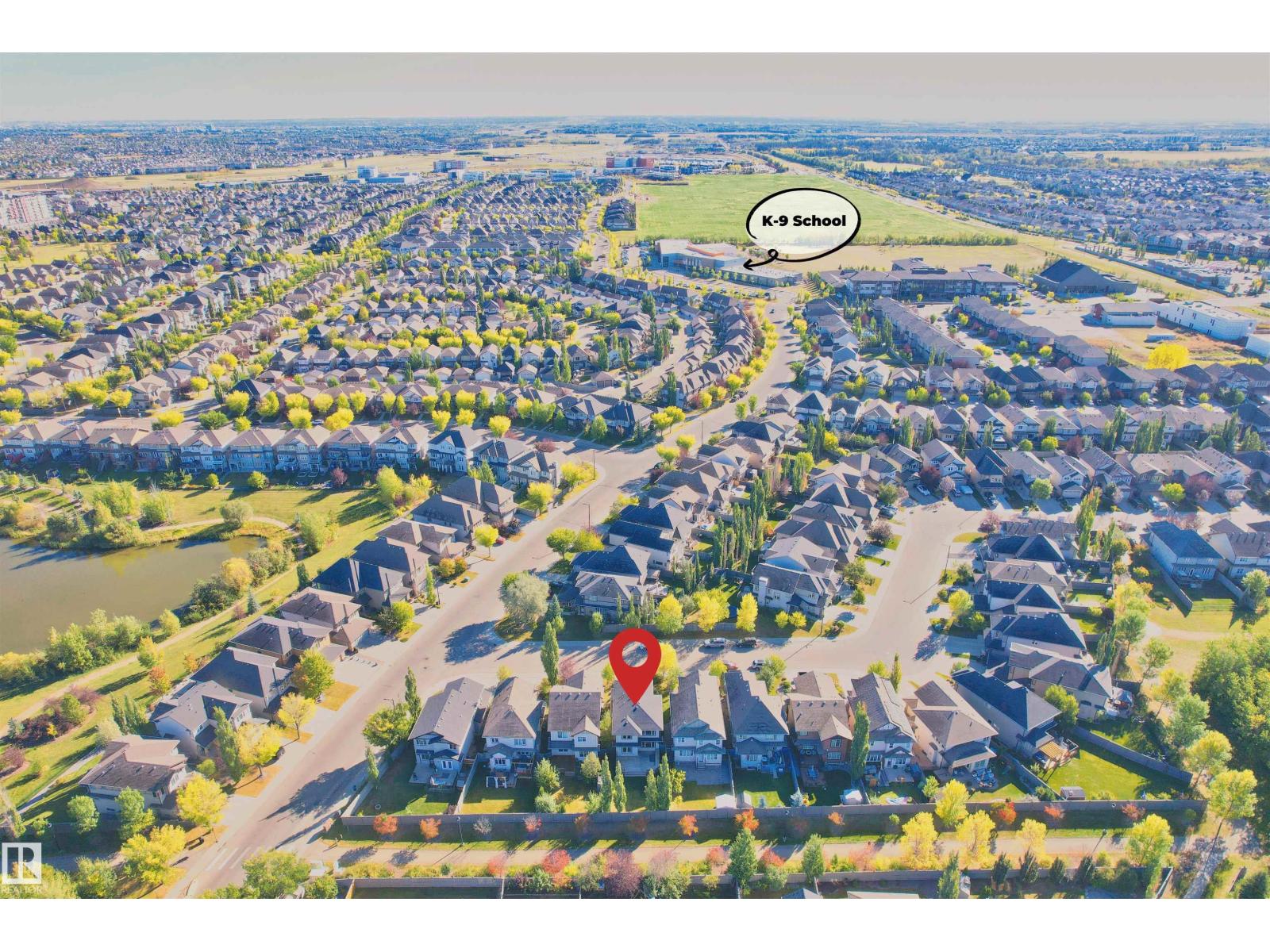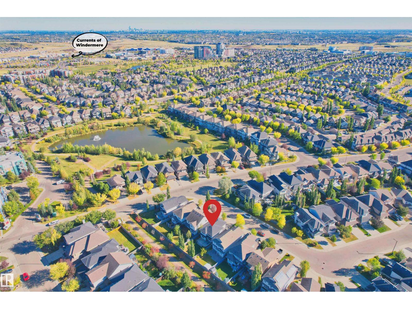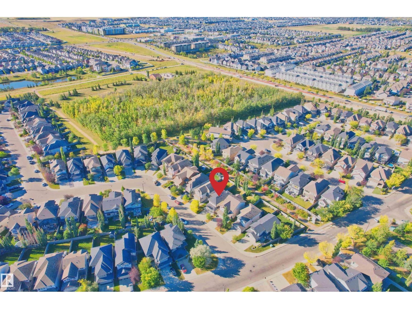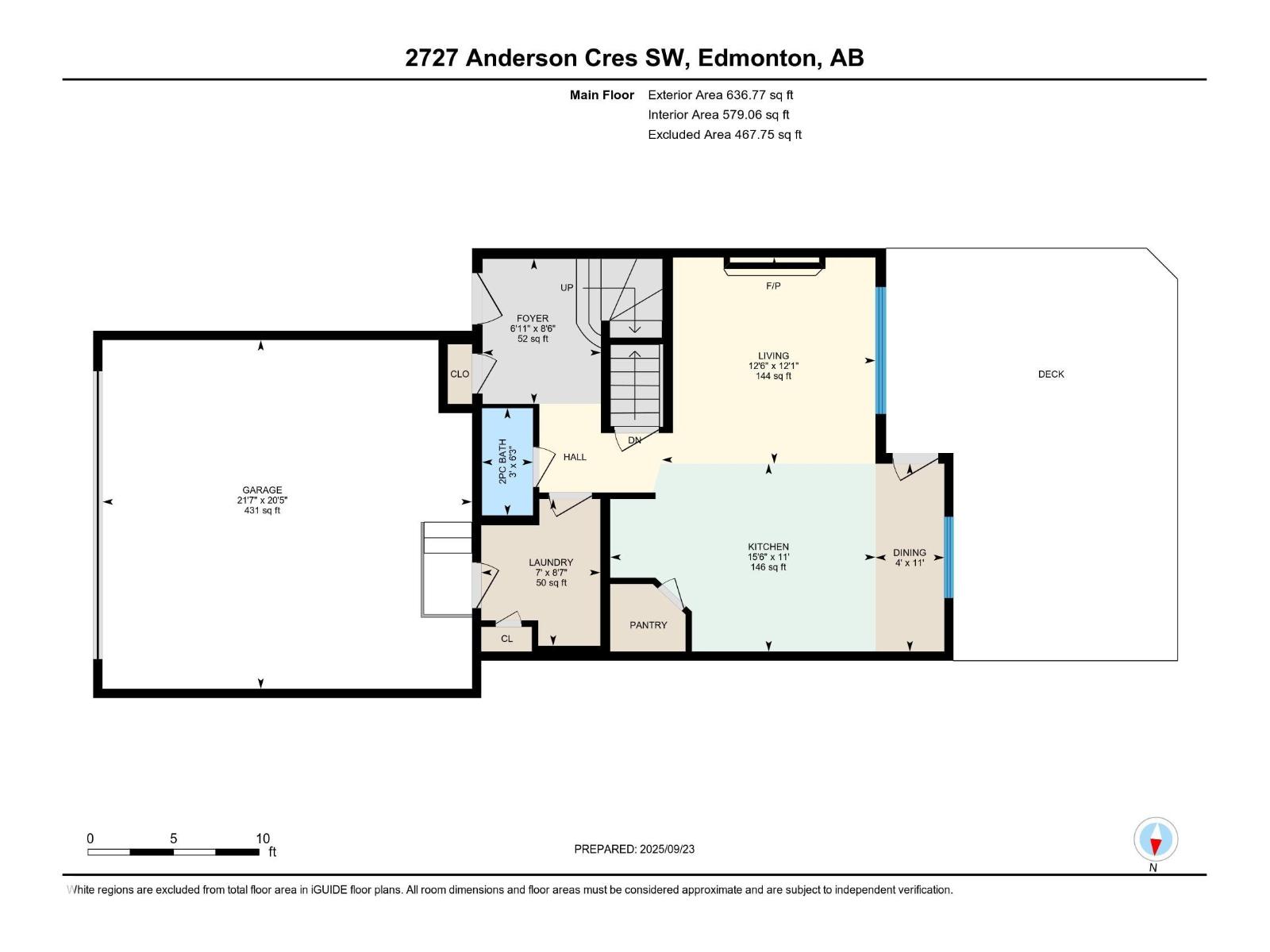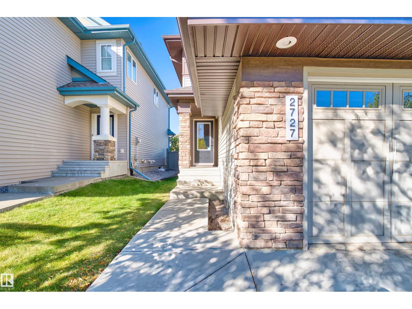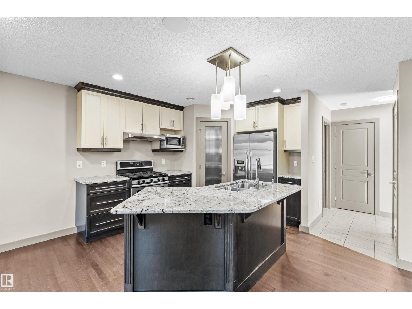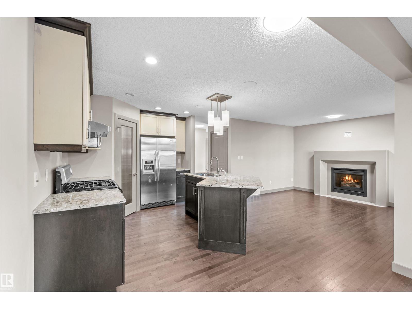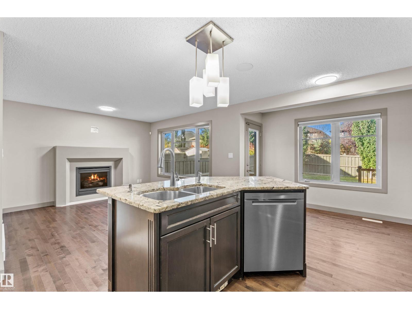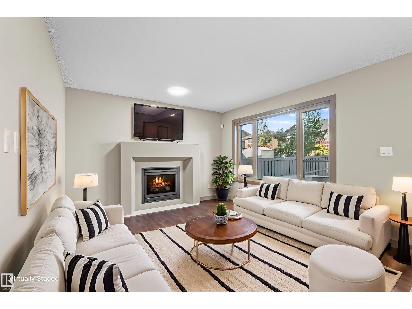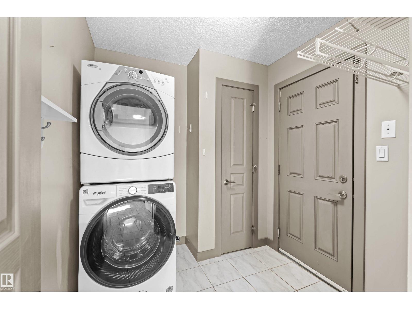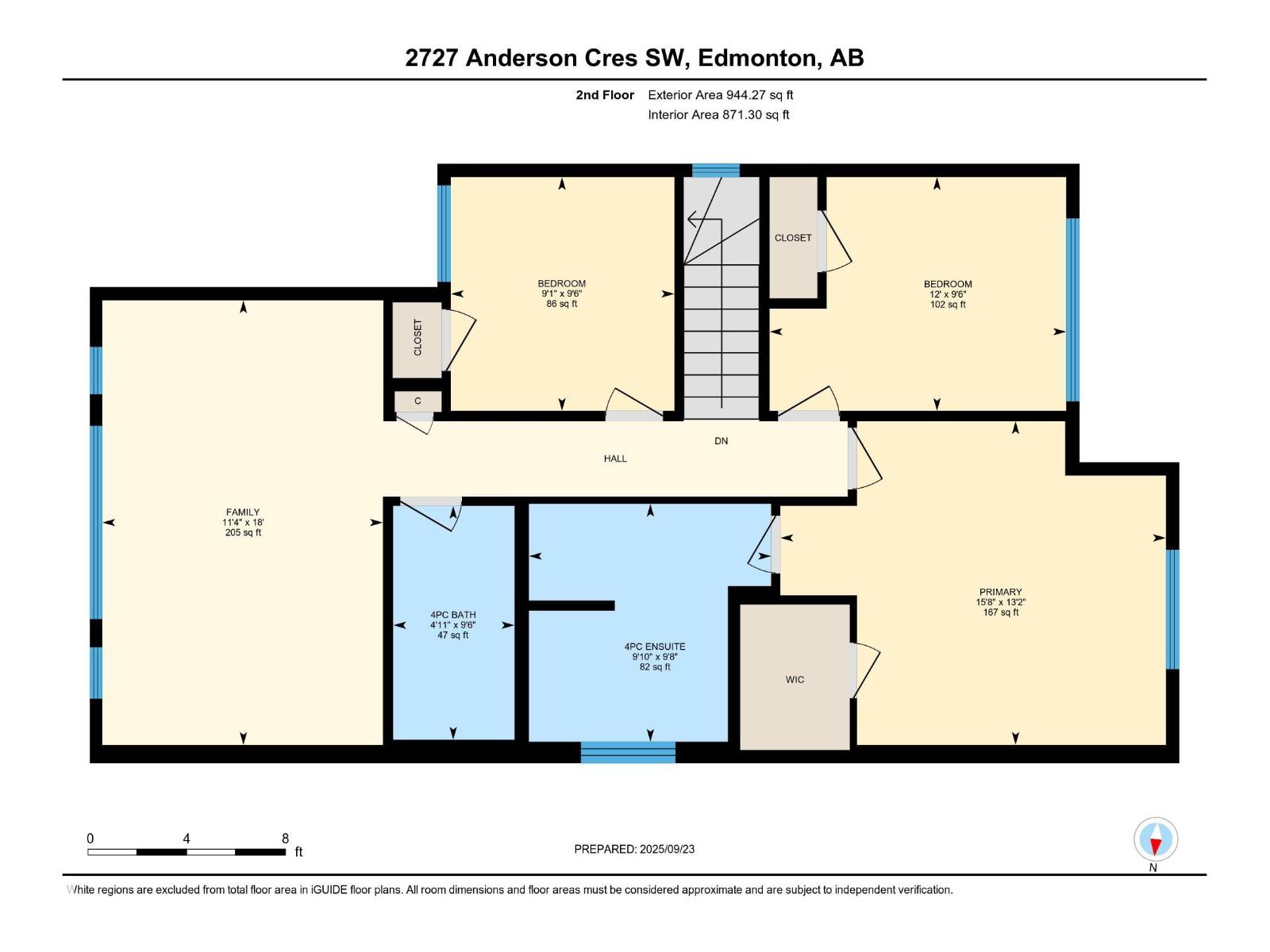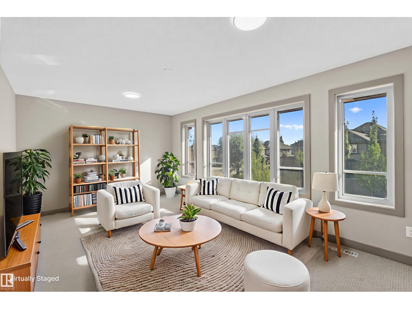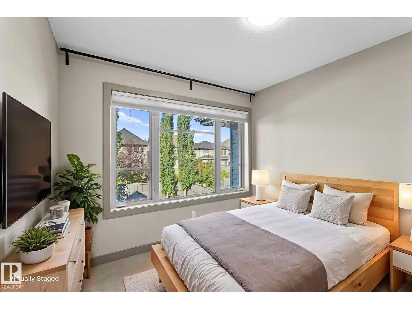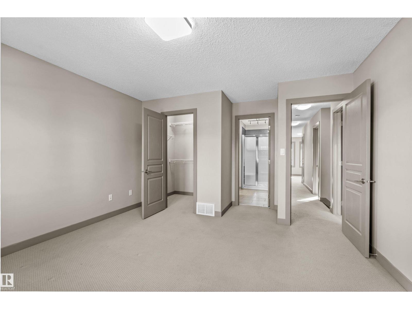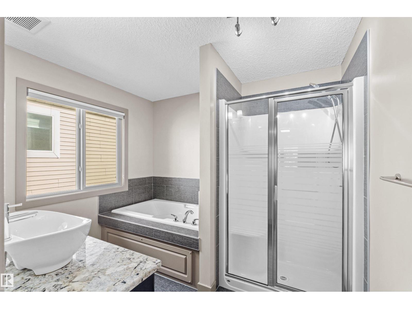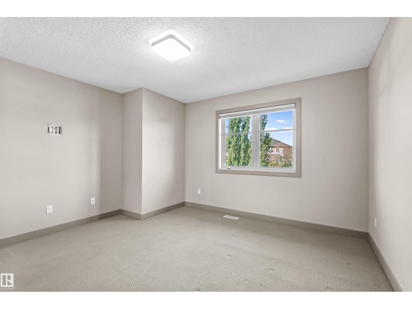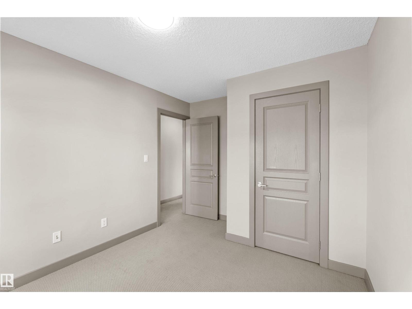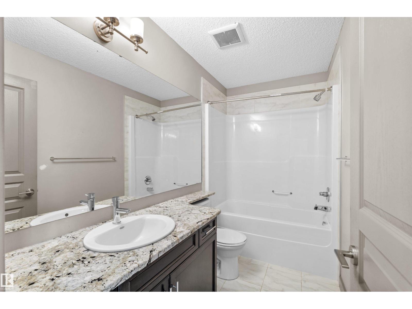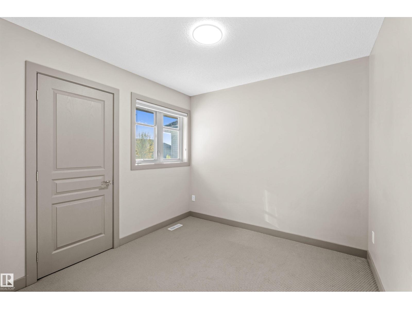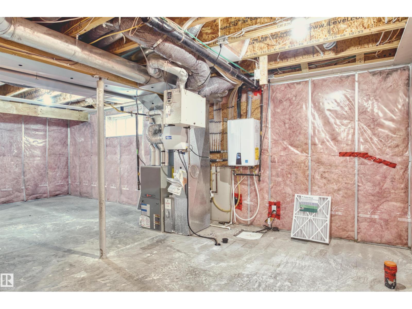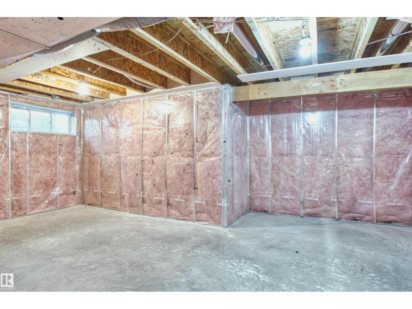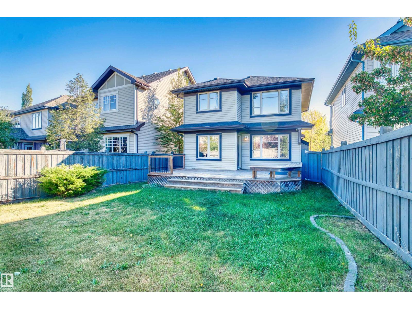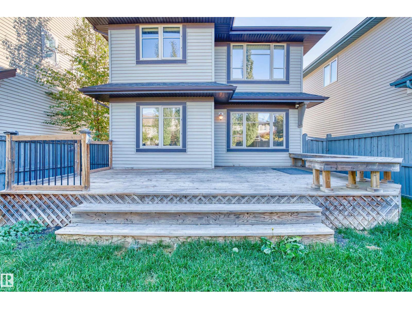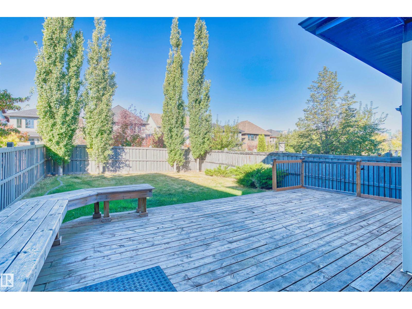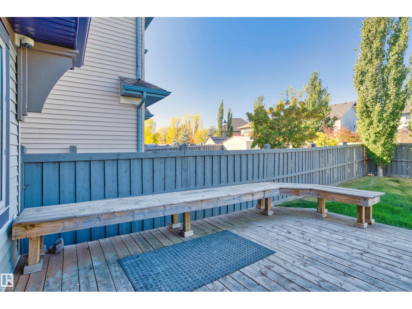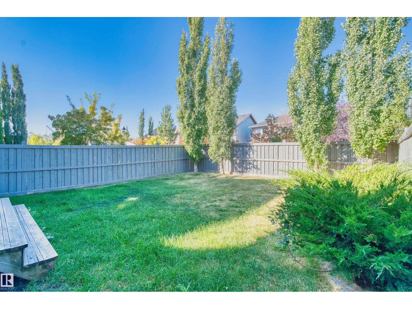3 Bedroom
3 Bathroom
1,581 ft2
Forced Air
$519,000
Welcome to Ambleside in SW Edmonton! This 2-storey single family home by LANDMARK offers 3 bedrooms, 2.5 baths, a FRONT DOUBLE ATTACHED GARAGE, TRIPLE-PANE windows, and a TANKLESS water heater for modern efficiency. Backing onto a SCENIC WALKING TRAIL, the open concept design features a stylish kitchen with two-tone cabinetry, GRANITE counters, GAS STOVE, HARDWOOD FLOORS, and a cozy gas fireplace. Upstairs, a versatile BONUS ROOM is perfect for family time or a home office. The spacious backyard provides plenty of room for kids, pets, and entertaining. With schools, dining, major roadways, and Currents of Windermere only 5 minutes away, this home blends comfort, style, and convenience in one of Edmonton’s most desirable communities. Don’t miss out! (id:47041)
Property Details
|
MLS® Number
|
E4459363 |
|
Property Type
|
Single Family |
|
Neigbourhood
|
Ambleside |
|
Amenities Near By
|
Golf Course, Playground, Public Transit, Shopping |
|
Features
|
Flat Site, Exterior Walls- 2x6", No Smoking Home |
Building
|
Bathroom Total
|
3 |
|
Bedrooms Total
|
3 |
|
Appliances
|
Dishwasher, Hood Fan, Refrigerator, Washer/dryer Stack-up, Gas Stove(s) |
|
Basement Development
|
Unfinished |
|
Basement Type
|
Full (unfinished) |
|
Constructed Date
|
2009 |
|
Construction Style Attachment
|
Detached |
|
Half Bath Total
|
1 |
|
Heating Type
|
Forced Air |
|
Stories Total
|
2 |
|
Size Interior
|
1,581 Ft2 |
|
Type
|
House |
Parking
Land
|
Acreage
|
No |
|
Fence Type
|
Fence |
|
Land Amenities
|
Golf Course, Playground, Public Transit, Shopping |
|
Size Irregular
|
369.32 |
|
Size Total
|
369.32 M2 |
|
Size Total Text
|
369.32 M2 |
Rooms
| Level |
Type |
Length |
Width |
Dimensions |
|
Main Level |
Living Room |
3.68 m |
3.81 m |
3.68 m x 3.81 m |
|
Main Level |
Dining Room |
3.35 m |
1.23 m |
3.35 m x 1.23 m |
|
Main Level |
Kitchen |
3.35 m |
4.72 m |
3.35 m x 4.72 m |
|
Upper Level |
Primary Bedroom |
4 m |
4.76 m |
4 m x 4.76 m |
|
Upper Level |
Bedroom 2 |
2.89 m |
3.66 m |
2.89 m x 3.66 m |
|
Upper Level |
Bedroom 3 |
2.89 m |
2.76 m |
2.89 m x 2.76 m |
|
Upper Level |
Bonus Room |
5.49 m |
3.47 m |
5.49 m x 3.47 m |
https://www.realtor.ca/real-estate/28910380/2727-anderson-cr-sw-edmonton-ambleside
