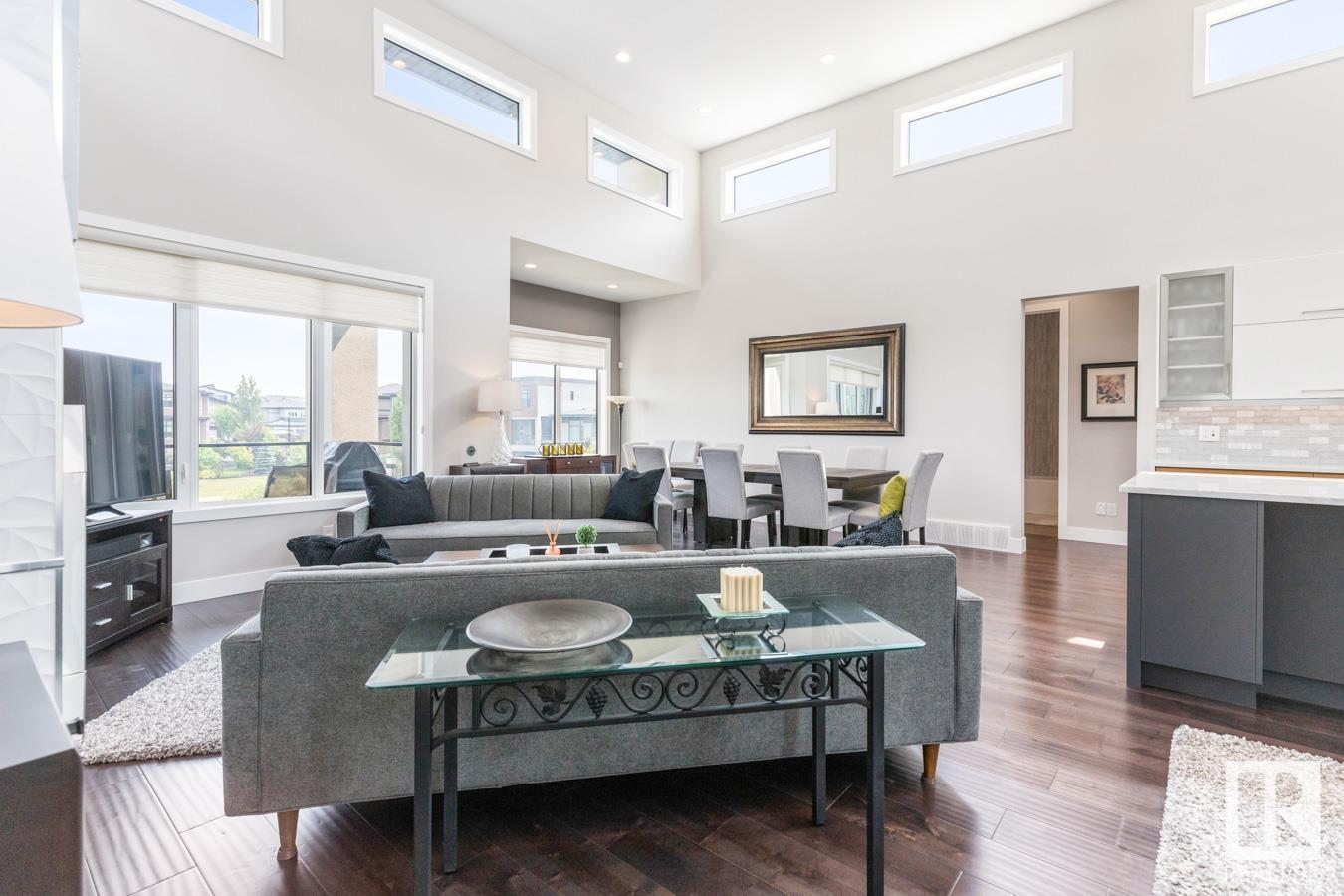5 Bedroom
4 Bathroom
2,308 ft2
Bungalow
Fireplace
Central Air Conditioning
Forced Air, In Floor Heating
Waterfront On Lake
$1,590,000
Experience over 4,500 sq ft of luxury backing onto a peaceful pond. This stunning 5-bed, 3.5-bath WALKOUT BUNGALOW with soaring 16’ ceilings, oversized windows providing natural light & an open-concept layout perfect for entertaining. The main floor is elevated by 8’ solid core doors throughout. The chef’s kitchen features quartz countertops, over-sized island, & spacious butler’s pantry with second dishwasher. Retreat to the luxurious primary suite with a spa-like ensuite, complete with a steam shower. Additional features include a triple garage, HRV, high-efficiency boiler/furnace combo, A/C & roughed-in central vac. The fully finished basement offers 10’ ceilings, in-floor heating, wet bar with dishwasher, gym, wine room & a state-of-the-art theatre room with 4K projection, 7.1 surround sound, plus theatre seating. The landscaped & fenced yard provides privacy & elegance in one of Edmonton’s most desirable communities. Conveniently located near schools, parks, shopping, & access to Anthony Henday Drive (id:47041)
Property Details
|
MLS® Number
|
E4441917 |
|
Property Type
|
Single Family |
|
Neigbourhood
|
Windermere |
|
Amenities Near By
|
Airport, Golf Course, Schools, Shopping |
|
Community Features
|
Lake Privileges |
|
Features
|
Cul-de-sac, See Remarks |
|
Parking Space Total
|
3 |
|
Structure
|
Patio(s) |
|
Water Front Type
|
Waterfront On Lake |
Building
|
Bathroom Total
|
4 |
|
Bedrooms Total
|
5 |
|
Amenities
|
Vinyl Windows |
|
Appliances
|
Alarm System, Dishwasher, Dryer, Garage Door Opener Remote(s), Garage Door Opener, Hood Fan, Oven - Built-in, Microwave, Refrigerator, Stove, Washer, Wine Fridge |
|
Architectural Style
|
Bungalow |
|
Basement Development
|
Finished |
|
Basement Features
|
Walk Out |
|
Basement Type
|
Full (finished) |
|
Ceiling Type
|
Vaulted |
|
Constructed Date
|
2017 |
|
Construction Style Attachment
|
Detached |
|
Cooling Type
|
Central Air Conditioning |
|
Fireplace Fuel
|
Gas |
|
Fireplace Present
|
Yes |
|
Fireplace Type
|
Unknown |
|
Half Bath Total
|
1 |
|
Heating Type
|
Forced Air, In Floor Heating |
|
Stories Total
|
1 |
|
Size Interior
|
2,308 Ft2 |
|
Type
|
House |
Parking
Land
|
Acreage
|
No |
|
Land Amenities
|
Airport, Golf Course, Schools, Shopping |
|
Size Irregular
|
710.44 |
|
Size Total
|
710.44 M2 |
|
Size Total Text
|
710.44 M2 |
Rooms
| Level |
Type |
Length |
Width |
Dimensions |
|
Lower Level |
Family Room |
6.16 m |
5.77 m |
6.16 m x 5.77 m |
|
Lower Level |
Den |
2.2 m |
2.43 m |
2.2 m x 2.43 m |
|
Lower Level |
Bedroom 4 |
3.7 m |
4.71 m |
3.7 m x 4.71 m |
|
Lower Level |
Office |
3.83 m |
3.4 m |
3.83 m x 3.4 m |
|
Lower Level |
Media |
6.53 m |
5.04 m |
6.53 m x 5.04 m |
|
Lower Level |
Bedroom 5 |
3.73 m |
4.84 m |
3.73 m x 4.84 m |
|
Main Level |
Living Room |
7.04 m |
7.34 m |
7.04 m x 7.34 m |
|
Main Level |
Dining Room |
4.11 m |
3.36 m |
4.11 m x 3.36 m |
|
Main Level |
Kitchen |
5.91 m |
3.49 m |
5.91 m x 3.49 m |
|
Main Level |
Primary Bedroom |
4.39 m |
4.92 m |
4.39 m x 4.92 m |
|
Main Level |
Bedroom 2 |
|
|
3.19 4.41 |
|
Main Level |
Bedroom 3 |
3.22 m |
4.51 m |
3.22 m x 4.51 m |
https://www.realtor.ca/real-estate/28457671/2744-wheaton-dr-nw-edmonton-windermere








































































