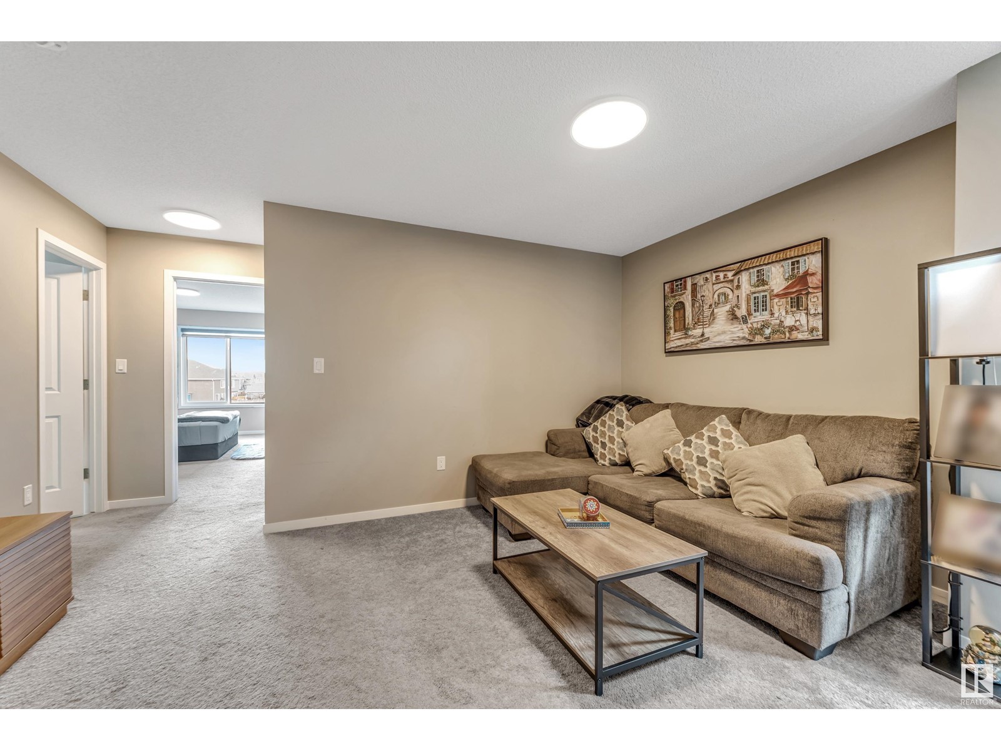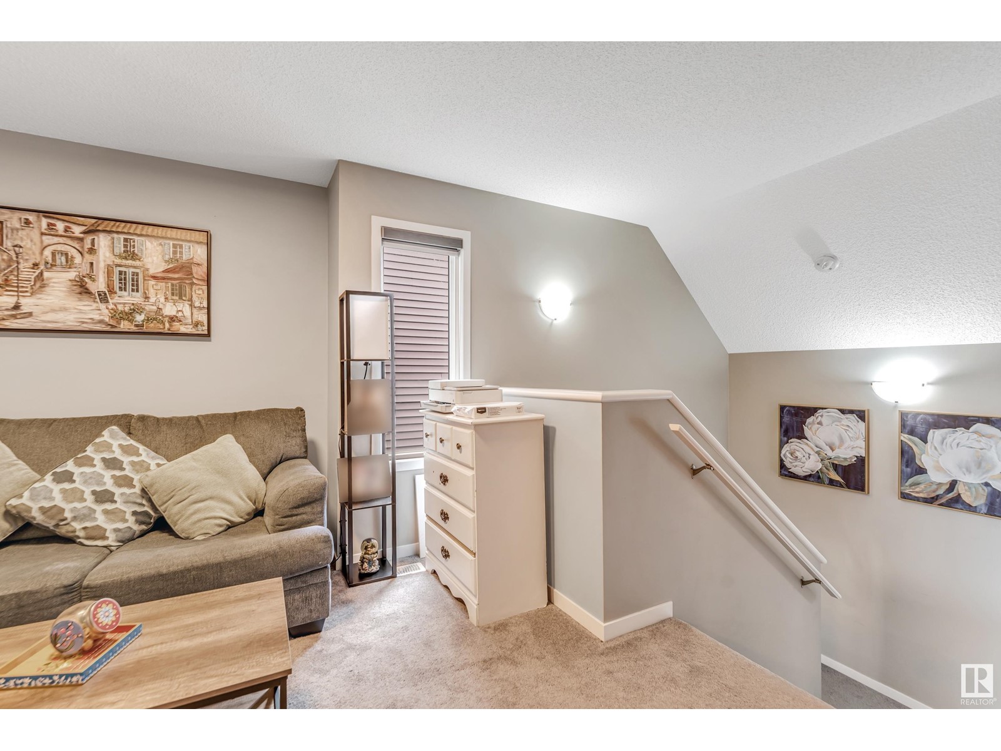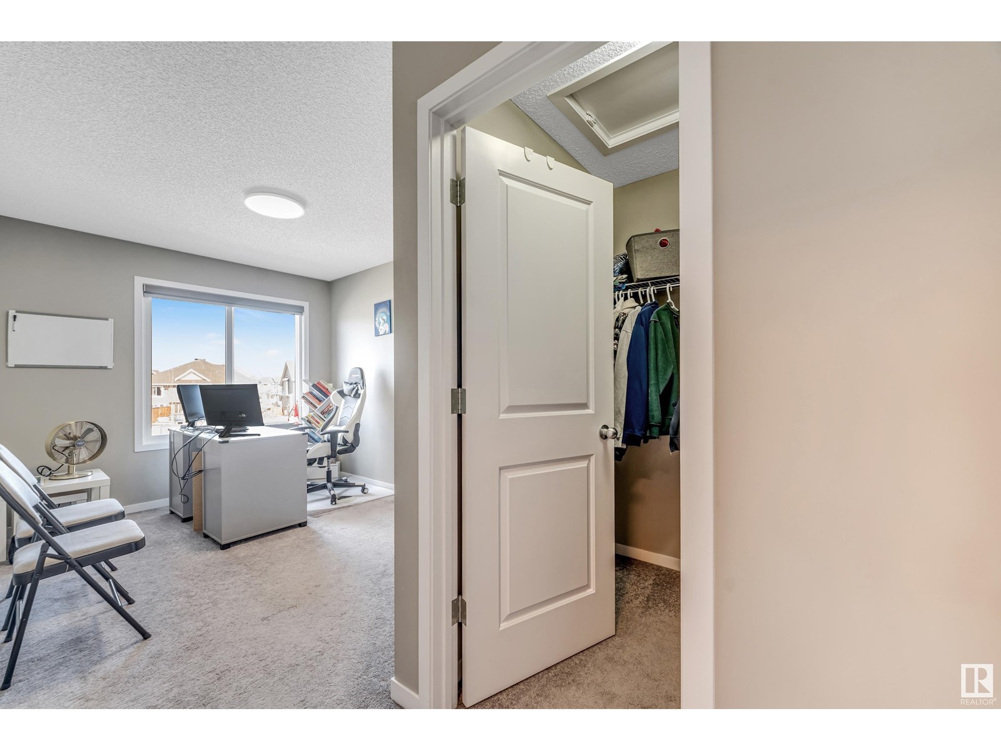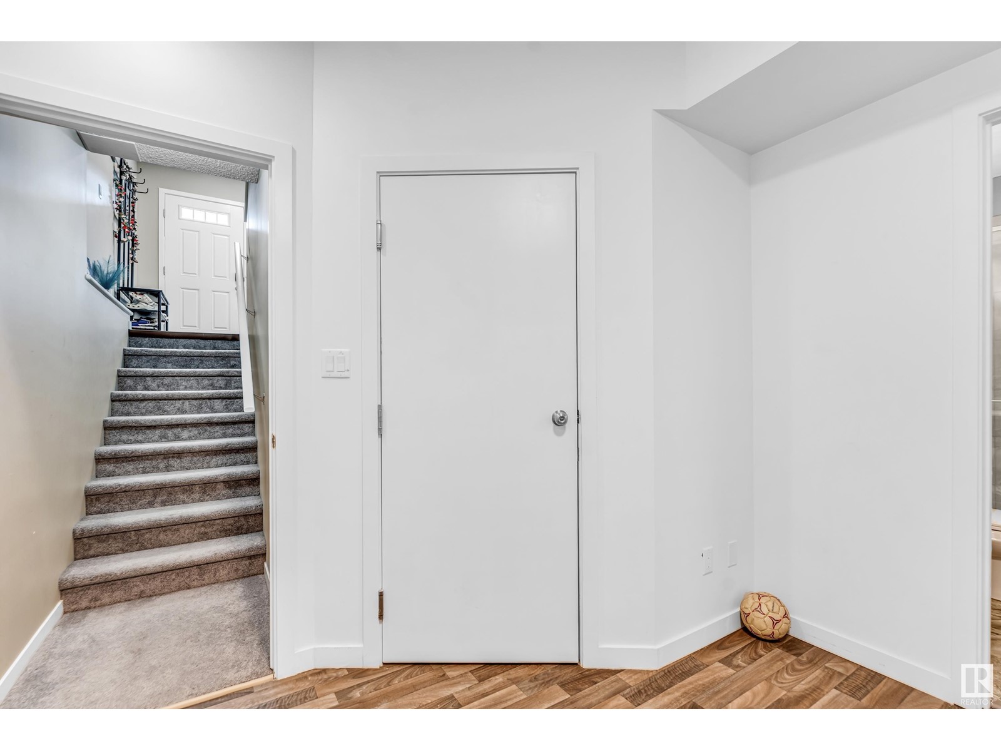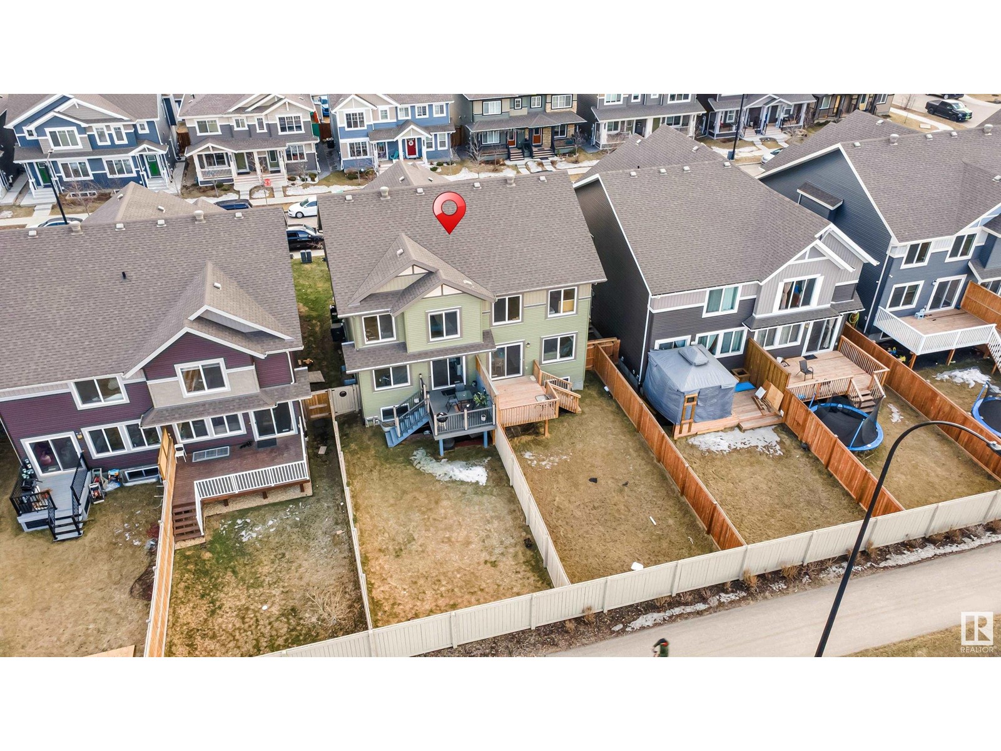4 Bedroom
4 Bathroom
1,725 ft2
Central Air Conditioning
Forced Air
$485,500
FULLY DEVELOPED BASEMENT, CENTRAL AIR CONDITIONED, With 4 spacious bedrooms and 4 bathrooms, this home offers the perfect blend of space, function, and modern flair. The main floor features a bright, open-concept kitchen with stainless steel appliances, an undermount sink, spacious pantry, —ideal for meal prep or casual dining. The inviting living room overlooks your oversized deck, landscaped yard, perfect for entertaining or relaxing outdoors. Upstairs, you’ll find 3 generously sized bedrooms, including a primary suite with a private ensuite, plus a bonus room—great for a home office, playroom, or cozy movie nights. The finished basement adds even more living space, BEDROOM and full BATHROOM for guests, a gym, WET BAR AREA and an extra family room. Plus, enjoy the convenience of an attached garage and a paved driveway. Your Dream Home Awaits in The Orchards! (id:47041)
Property Details
|
MLS® Number
|
E4436913 |
|
Property Type
|
Single Family |
|
Neigbourhood
|
The Orchards At Ellerslie |
|
Amenities Near By
|
Airport, Playground, Public Transit, Schools, Shopping |
|
Features
|
See Remarks, Flat Site, No Animal Home, No Smoking Home |
|
Structure
|
Deck |
Building
|
Bathroom Total
|
4 |
|
Bedrooms Total
|
4 |
|
Appliances
|
Dishwasher, Garage Door Opener, Hood Fan, Microwave, Refrigerator, Stove, Washer, Window Coverings |
|
Basement Development
|
Finished |
|
Basement Type
|
Full (finished) |
|
Constructed Date
|
2018 |
|
Construction Style Attachment
|
Semi-detached |
|
Cooling Type
|
Central Air Conditioning |
|
Fire Protection
|
Smoke Detectors |
|
Half Bath Total
|
1 |
|
Heating Type
|
Forced Air |
|
Stories Total
|
2 |
|
Size Interior
|
1,725 Ft2 |
|
Type
|
Duplex |
Parking
Land
|
Acreage
|
No |
|
Fence Type
|
Fence |
|
Land Amenities
|
Airport, Playground, Public Transit, Schools, Shopping |
|
Size Irregular
|
266.45 |
|
Size Total
|
266.45 M2 |
|
Size Total Text
|
266.45 M2 |
Rooms
| Level |
Type |
Length |
Width |
Dimensions |
|
Basement |
Bedroom 4 |
|
|
Measurements not available |
|
Basement |
Bonus Room |
|
|
Measurements not available |
|
Main Level |
Living Room |
|
|
Measurements not available |
|
Main Level |
Dining Room |
|
|
Measurements not available |
|
Main Level |
Kitchen |
|
|
Measurements not available |
|
Upper Level |
Family Room |
|
|
Measurements not available |
|
Upper Level |
Primary Bedroom |
|
|
Measurements not available |
|
Upper Level |
Bedroom 2 |
|
|
Measurements not available |
|
Upper Level |
Bedroom 3 |
|
|
Measurements not available |
https://www.realtor.ca/real-estate/28325378/2769-chokecherry-pl-sw-edmonton-the-orchards-at-ellerslie
















