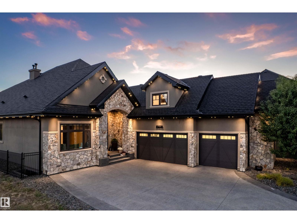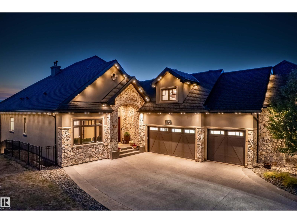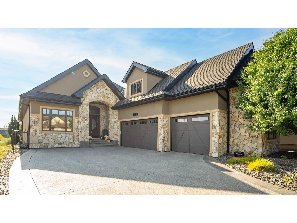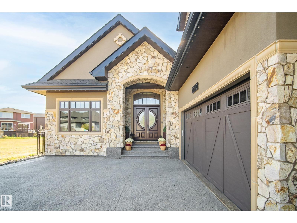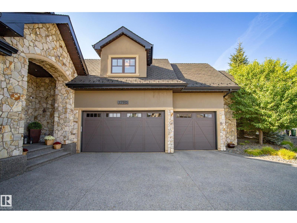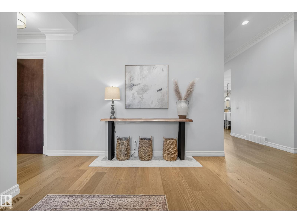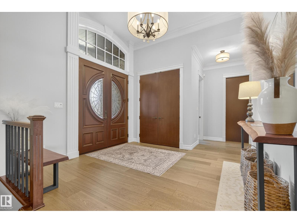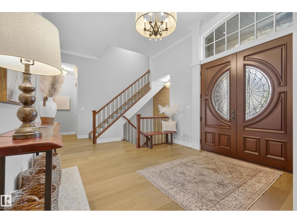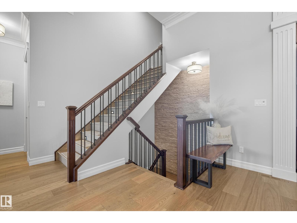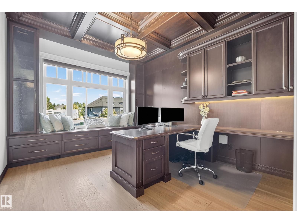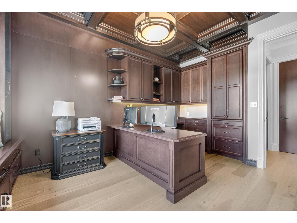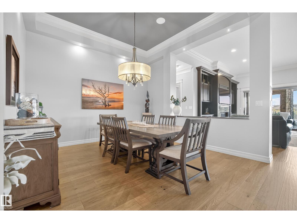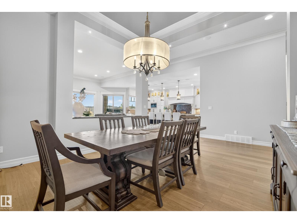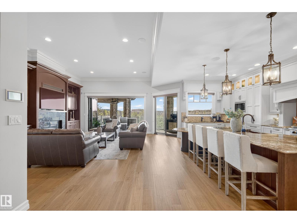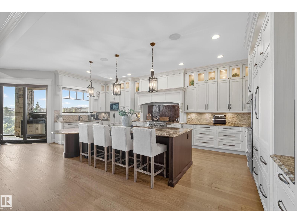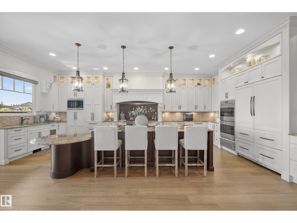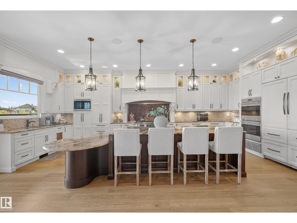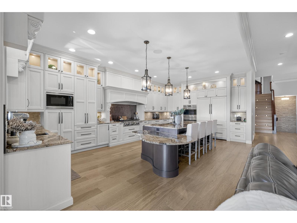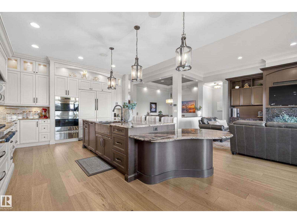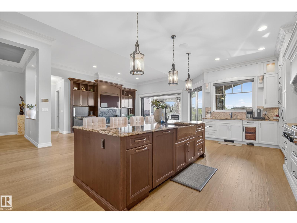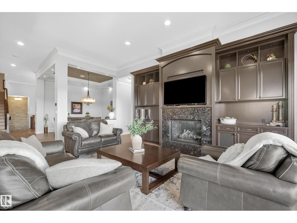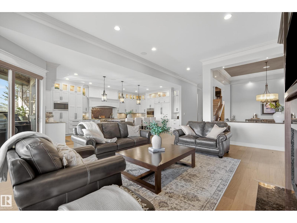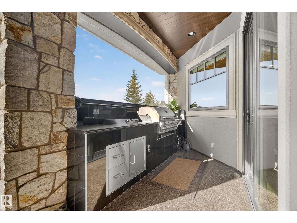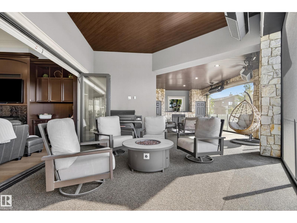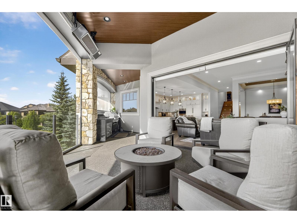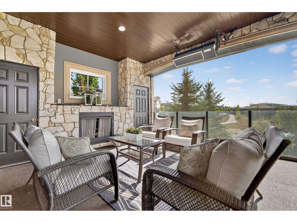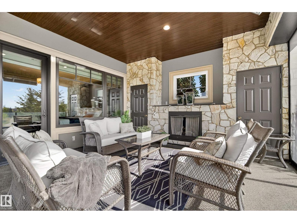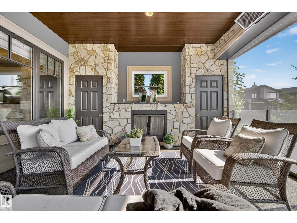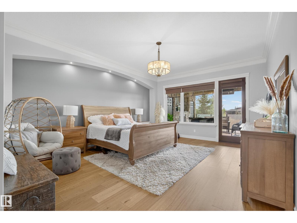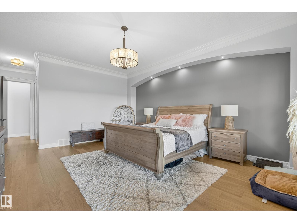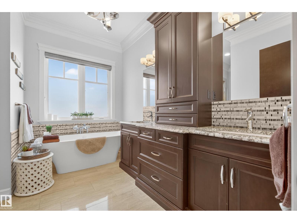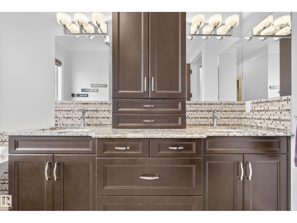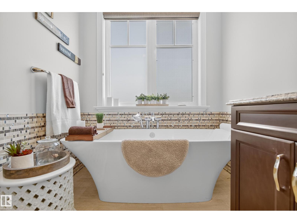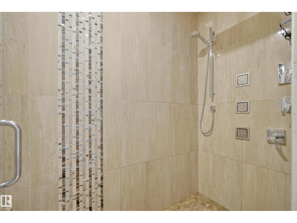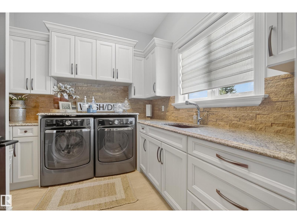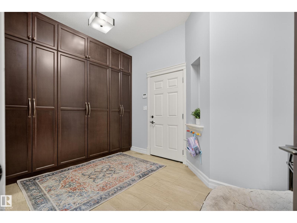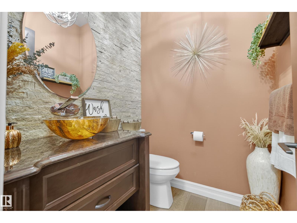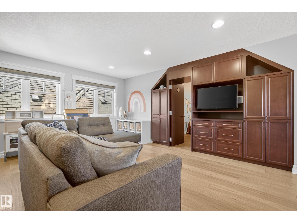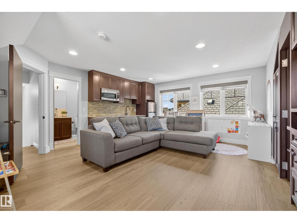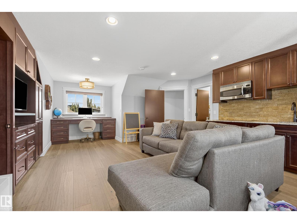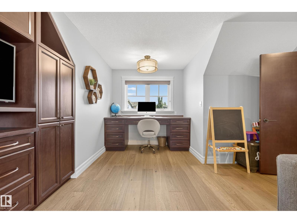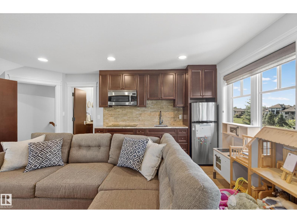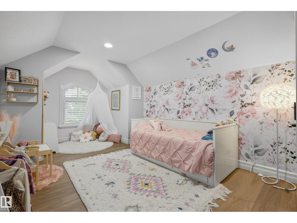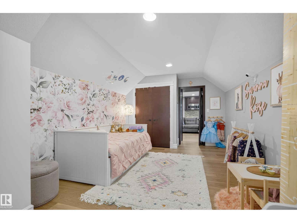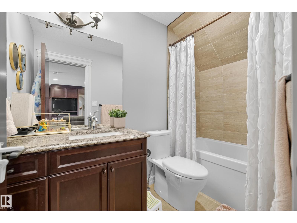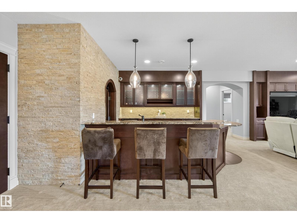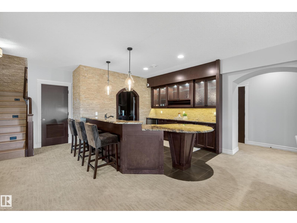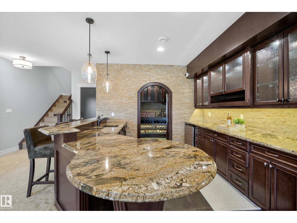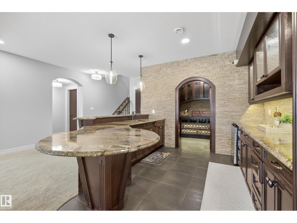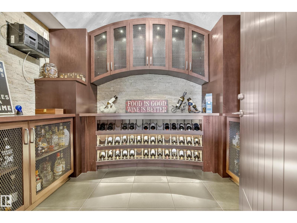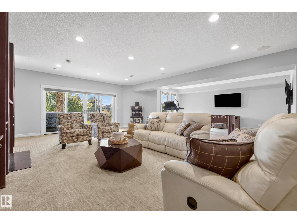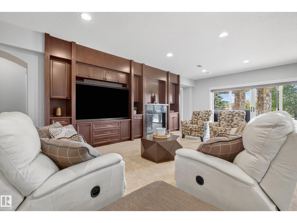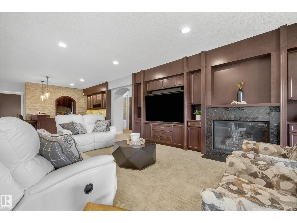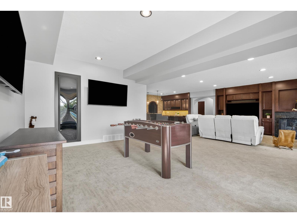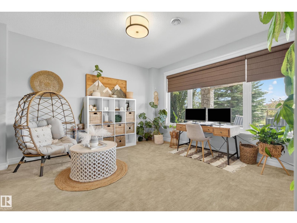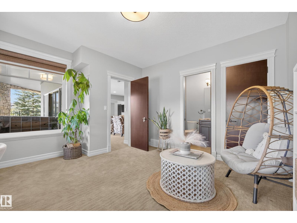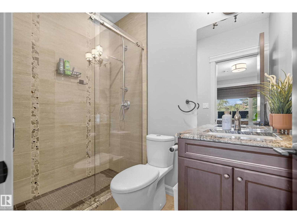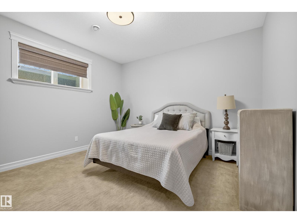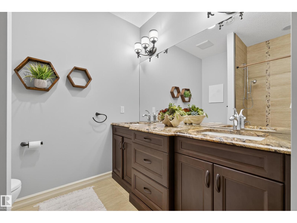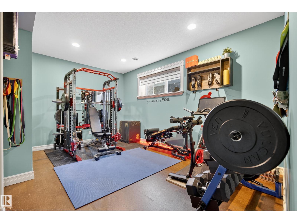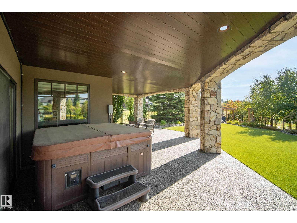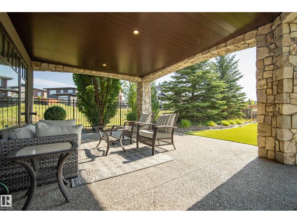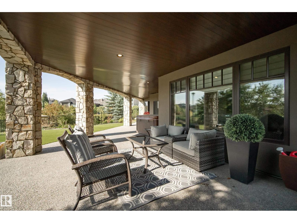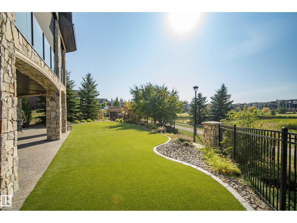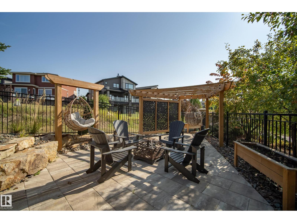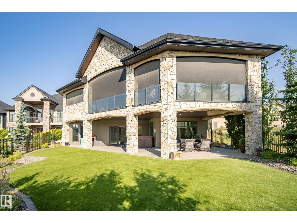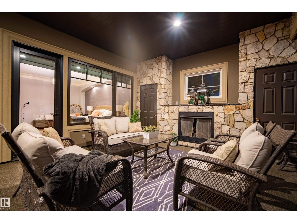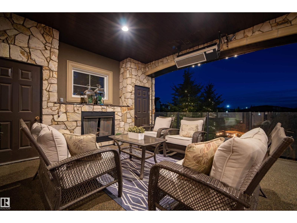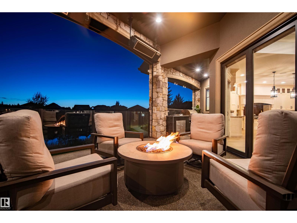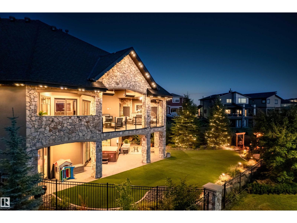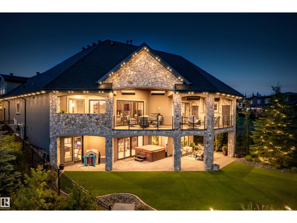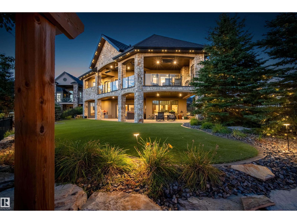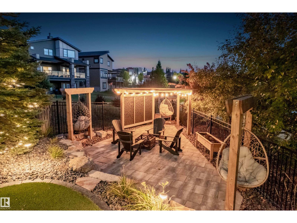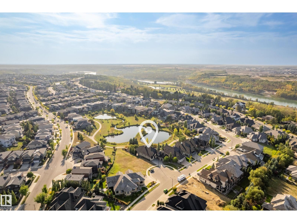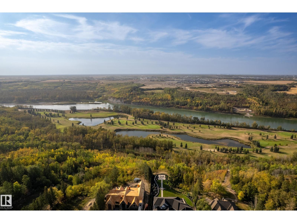4 Bedroom
6 Bathroom
3,312 ft2
Bungalow
Central Air Conditioning
Forced Air, In Floor Heating
Waterfront On Lake
$1,899,900
Welcome to an exquisite Windermere custom estate home where exceptional craftsmanship meets timeless design. Showcasing over 5,750 sq/ft of luxury living, this 4-bedroom, 5.5-bath home features soaring ceilings, premium hardwood & top tier finishings with a seamless indoor-outdoor flow. The gourmet chef’s kitchen features Wolf & Sub Zero appliances, quartz counters, and custom cabinetry. Retreat to the elegant primary suite with a spa-inspired ensuite and private patio access. Entertain in style with a walk-out lower level complete with wet bar, wine cellar, rec room, gym & guest bedrooms. Outdoor living is elevated w/a 600 sq. ft. covered patio, fully screened deck w/built-in BBQ, 4 heaters, custom pergola, hot tub, gemstone lighting & professionally landscaped. Additional highlights include a heated 3-car garage, upper level garage loft w/guest suite kitchenette & smart home technology w/commercial grade wi-fi . A rare opportunity to own a refined residence in one of Edmonton’s most coveted communities. (id:47041)
Property Details
|
MLS® Number
|
E4459238 |
|
Property Type
|
Single Family |
|
Neigbourhood
|
Windermere |
|
Amenities Near By
|
Airport, Golf Course, Schools, Shopping |
|
Community Features
|
Lake Privileges |
|
Features
|
Cul-de-sac, Private Setting, Wet Bar |
|
Parking Space Total
|
7 |
|
Structure
|
Deck, Patio(s) |
|
View Type
|
Lake View |
|
Water Front Type
|
Waterfront On Lake |
Building
|
Bathroom Total
|
6 |
|
Bedrooms Total
|
4 |
|
Amenities
|
Ceiling - 10ft |
|
Appliances
|
Alarm System, Dishwasher, Dryer, Garage Door Opener Remote(s), Garage Door Opener, Hood Fan, Oven - Built-in, Microwave, Refrigerator, Gas Stove(s), Washer, Window Coverings, Stove |
|
Architectural Style
|
Bungalow |
|
Basement Development
|
Finished |
|
Basement Features
|
Walk Out |
|
Basement Type
|
Full (finished) |
|
Constructed Date
|
2013 |
|
Construction Style Attachment
|
Detached |
|
Cooling Type
|
Central Air Conditioning |
|
Half Bath Total
|
1 |
|
Heating Type
|
Forced Air, In Floor Heating |
|
Stories Total
|
1 |
|
Size Interior
|
3,312 Ft2 |
|
Type
|
House |
Parking
|
Heated Garage
|
|
|
Oversize
|
|
|
Attached Garage
|
|
Land
|
Acreage
|
No |
|
Fence Type
|
Fence |
|
Land Amenities
|
Airport, Golf Course, Schools, Shopping |
|
Size Irregular
|
966.36 |
|
Size Total
|
966.36 M2 |
|
Size Total Text
|
966.36 M2 |
Rooms
| Level |
Type |
Length |
Width |
Dimensions |
|
Lower Level |
Family Room |
|
|
Measurements not available |
|
Lower Level |
Bedroom 3 |
4.5 m |
4.36 m |
4.5 m x 4.36 m |
|
Lower Level |
Bedroom 4 |
3.91 m |
4.03 m |
3.91 m x 4.03 m |
|
Lower Level |
Recreation Room |
10.06 m |
13.2 m |
10.06 m x 13.2 m |
|
Main Level |
Living Room |
6.56 m |
6.7 m |
6.56 m x 6.7 m |
|
Main Level |
Dining Room |
3.92 m |
4.14 m |
3.92 m x 4.14 m |
|
Main Level |
Kitchen |
4.57 m |
7.45 m |
4.57 m x 7.45 m |
|
Main Level |
Den |
3.51 m |
4.77 m |
3.51 m x 4.77 m |
|
Main Level |
Primary Bedroom |
4.71 m |
7.96 m |
4.71 m x 7.96 m |
|
Upper Level |
Bedroom 2 |
3.35 m |
6.34 m |
3.35 m x 6.34 m |
|
Upper Level |
Loft |
6.97 m |
5.37 m |
6.97 m x 5.37 m |
https://www.realtor.ca/real-estate/28908013/2790-wheaton-dr-nw-edmonton-windermere
