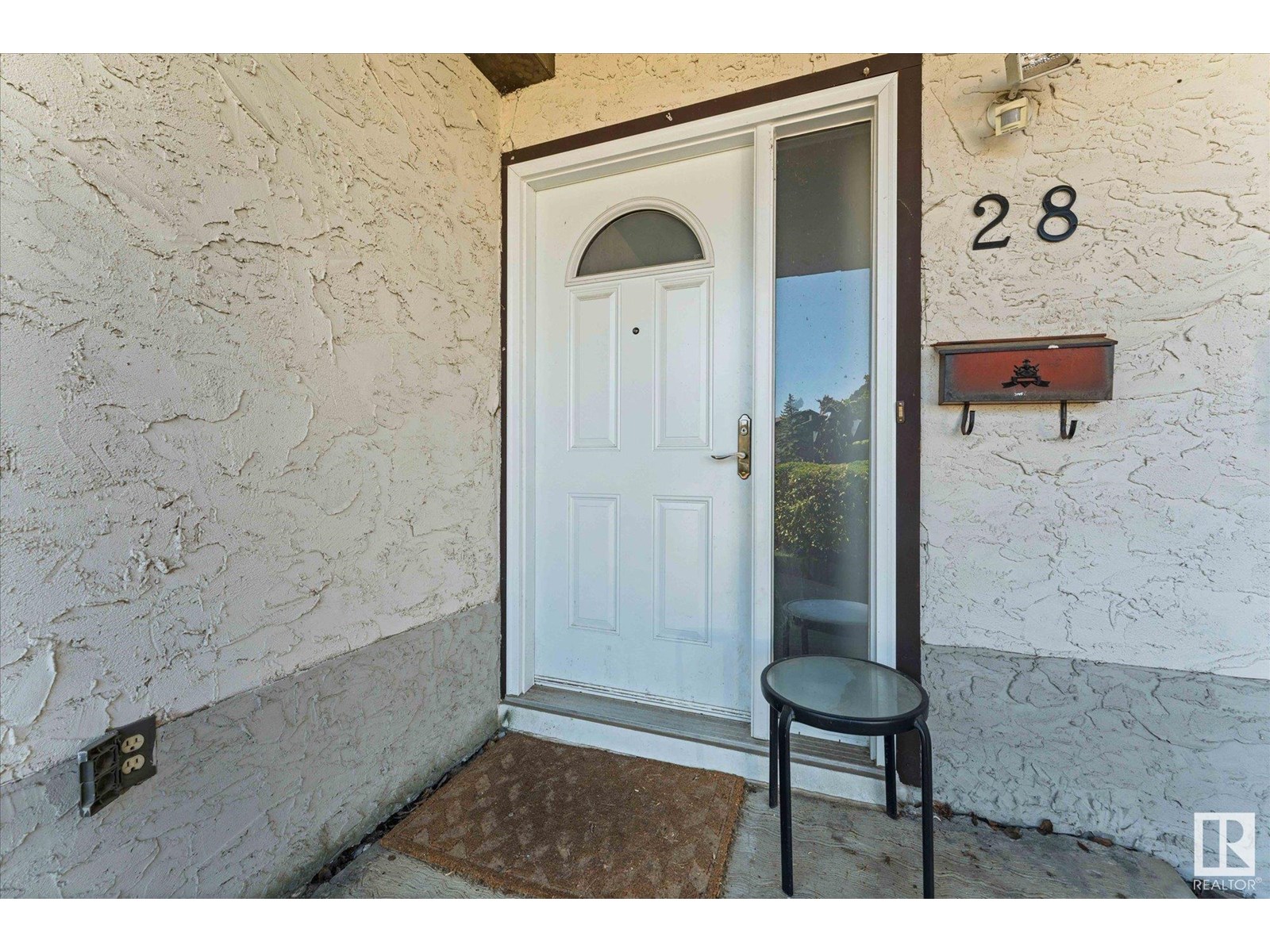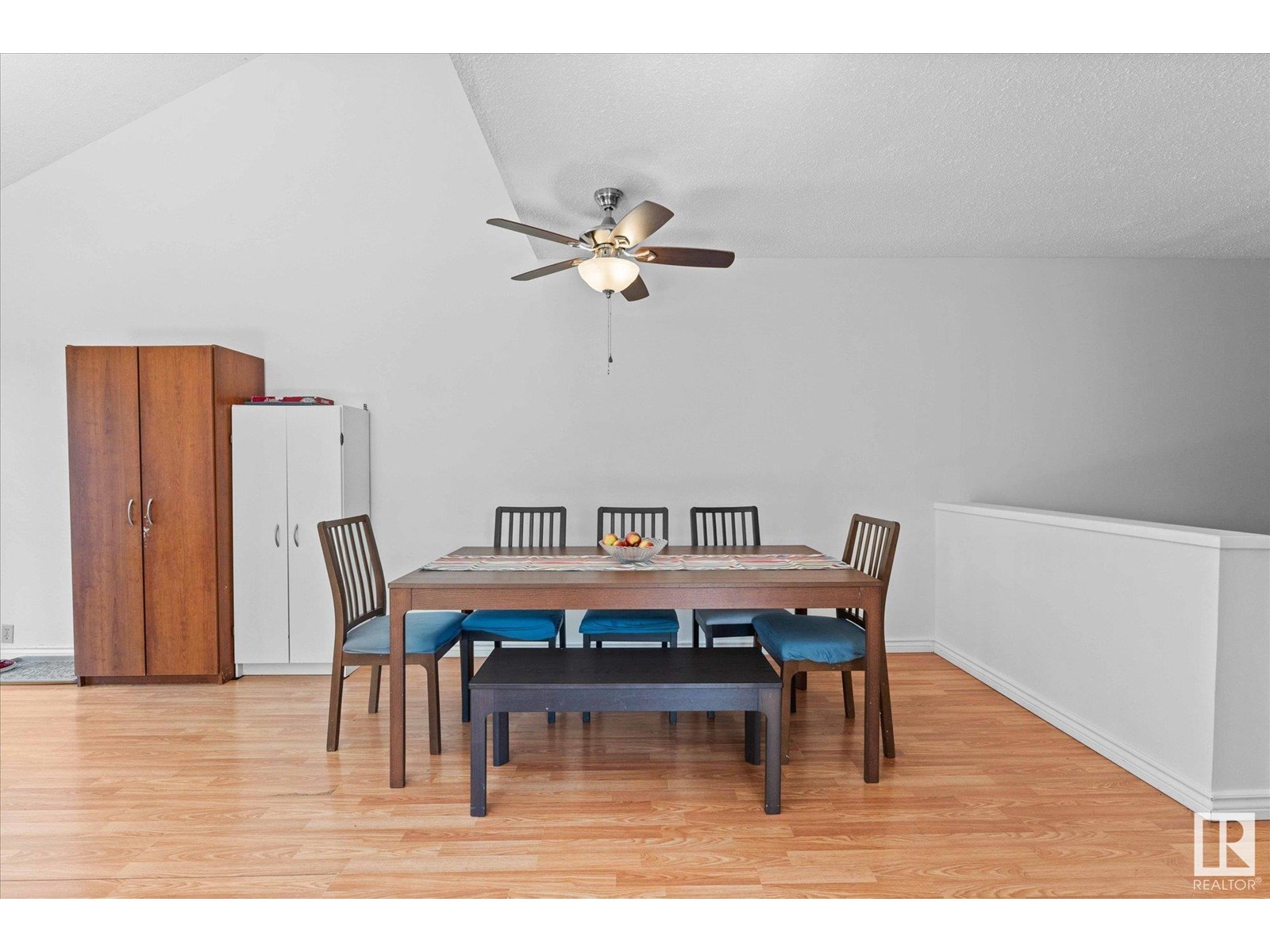3 Bedroom
2 Bathroom
1,073 ft2
Bi-Level
Forced Air
$279,900
What a great opportunity to own your own home for the price of a condo BUT NO CONDO FEES as this is a bi-level half duplex single family home is ready for new owners! The main level entrance has the garage entrance, 1/2 bath & Laundry, the third bedroom and a huge recreation/bonus room with large bi-level windows to feel like main level living. head up the stairs to the wide open main floor design with high ceilings, amazing living room & dining space and views of the pie shape back yard backing onto the walking/biking trails. This huge backyard has a large deck, garden boxes, shed & even a great sized play structure for the kids to enjoy. Heading back inside you have a u-shaped kitchen or design a new one with your own renovated design. As you head down the hall pass an updated bathroom with 2 more bedrooms including a huge Primary bedroom & walk-in closet. New Roof, updated furnace, vinyl windows & a single attached garage top this awesome home on a quiet keyhole crescent location. (id:47041)
Property Details
|
MLS® Number
|
E4450771 |
|
Property Type
|
Single Family |
|
Neigbourhood
|
Homesteader |
|
Amenities Near By
|
Playground, Public Transit, Schools |
|
Features
|
Cul-de-sac, Treed, Corner Site, See Remarks, No Back Lane |
|
Parking Space Total
|
3 |
|
Structure
|
Deck |
Building
|
Bathroom Total
|
2 |
|
Bedrooms Total
|
3 |
|
Amenities
|
Ceiling - 9ft |
|
Appliances
|
Dryer, Fan, Garage Door Opener Remote(s), Hood Fan, Refrigerator, Stove, Washer |
|
Architectural Style
|
Bi-level |
|
Basement Development
|
Finished |
|
Basement Type
|
Full (finished) |
|
Ceiling Type
|
Vaulted |
|
Constructed Date
|
1976 |
|
Construction Style Attachment
|
Semi-detached |
|
Half Bath Total
|
1 |
|
Heating Type
|
Forced Air |
|
Size Interior
|
1,073 Ft2 |
|
Type
|
Duplex |
Parking
Land
|
Acreage
|
No |
|
Fence Type
|
Fence |
|
Land Amenities
|
Playground, Public Transit, Schools |
|
Size Irregular
|
532.08 |
|
Size Total
|
532.08 M2 |
|
Size Total Text
|
532.08 M2 |
Rooms
| Level |
Type |
Length |
Width |
Dimensions |
|
Basement |
Bedroom 3 |
3.5 m |
3.1 m |
3.5 m x 3.1 m |
|
Basement |
Recreation Room |
5.7 m |
5 m |
5.7 m x 5 m |
|
Main Level |
Living Room |
|
|
Measurements not available |
|
Main Level |
Dining Room |
|
|
Measurements not available |
|
Main Level |
Kitchen |
|
|
Measurements not available |
|
Upper Level |
Primary Bedroom |
4.6 m |
4.2 m |
4.6 m x 4.2 m |
|
Upper Level |
Bedroom 2 |
3.1 m |
2.8 m |
3.1 m x 2.8 m |
https://www.realtor.ca/real-estate/28679857/28-homestead-cr-nw-edmonton-homesteader











































