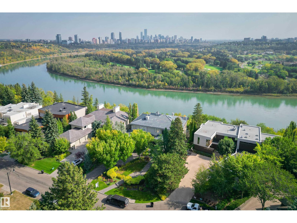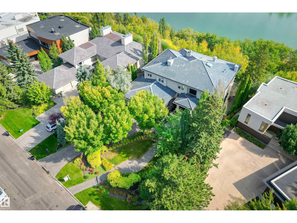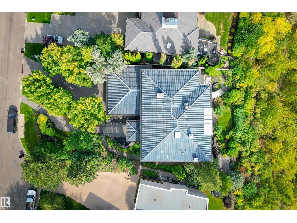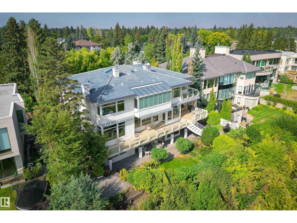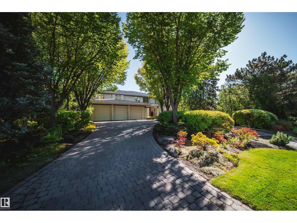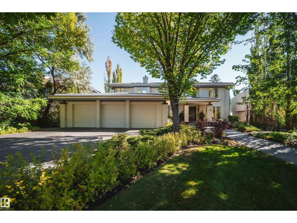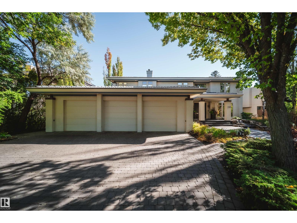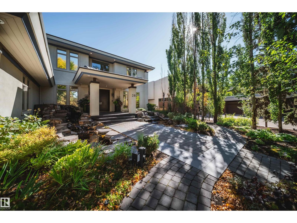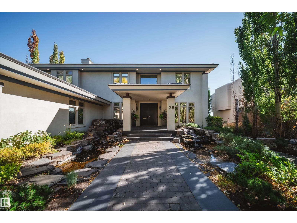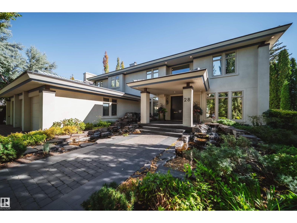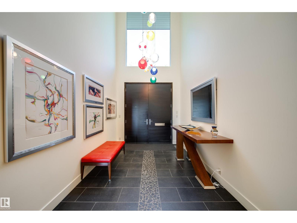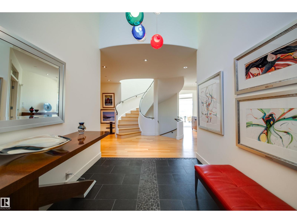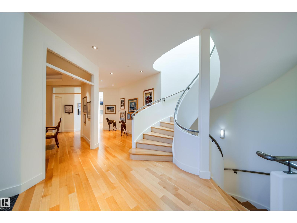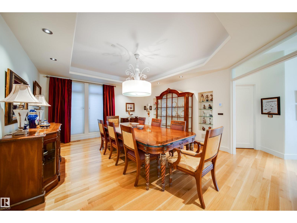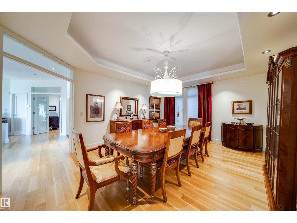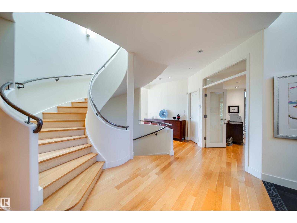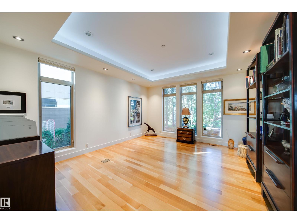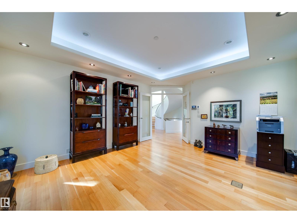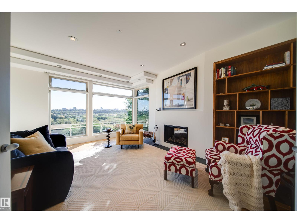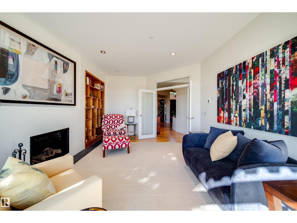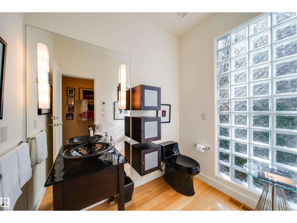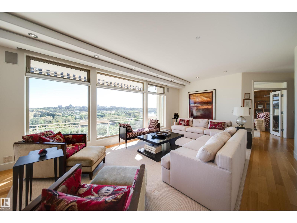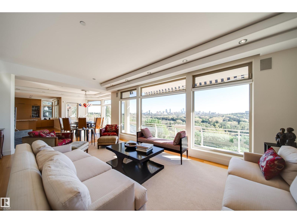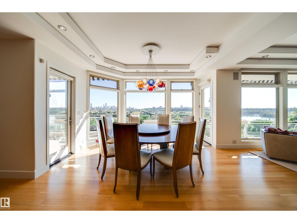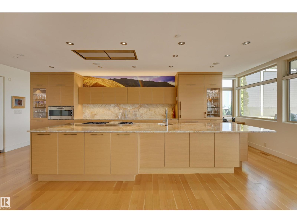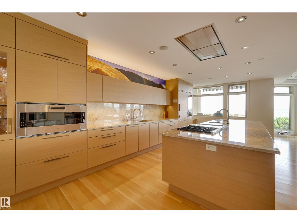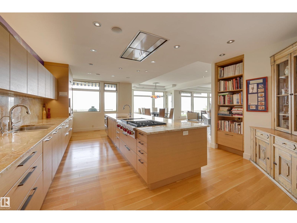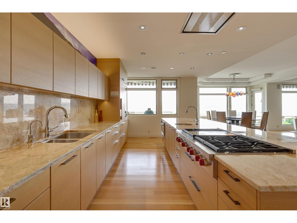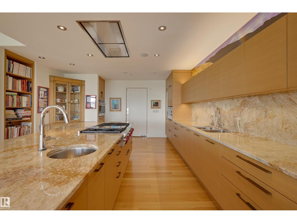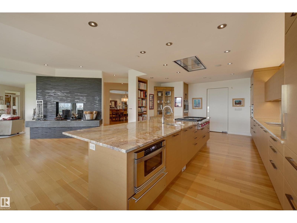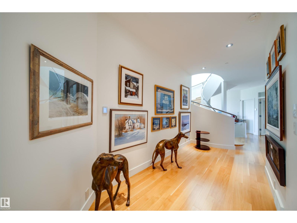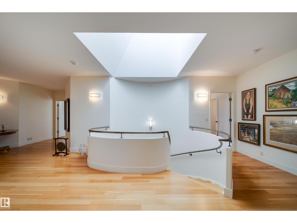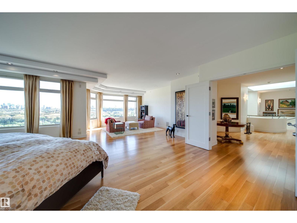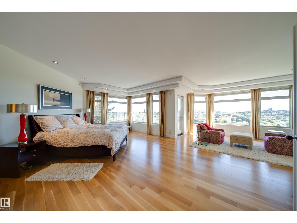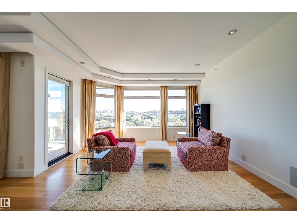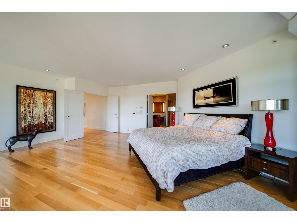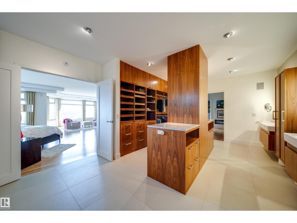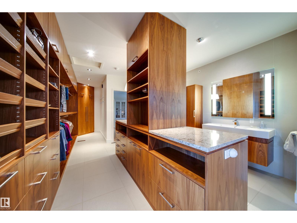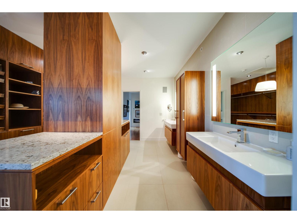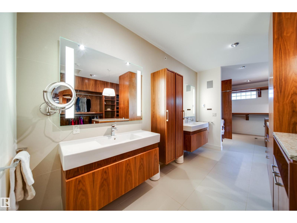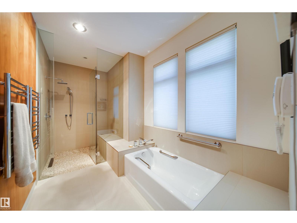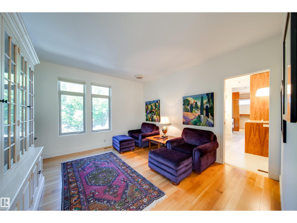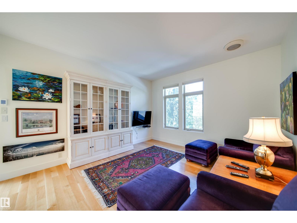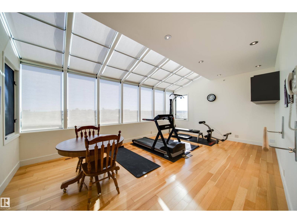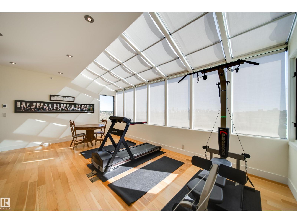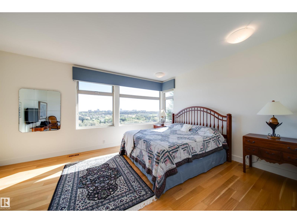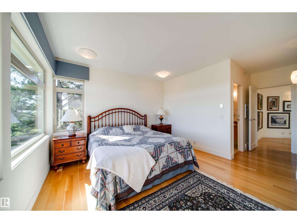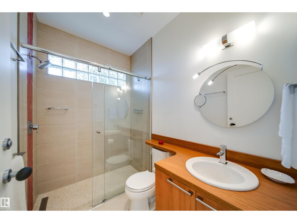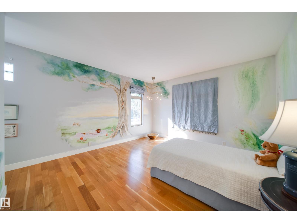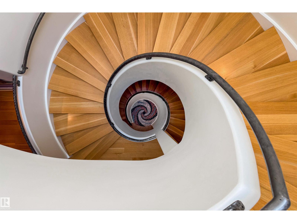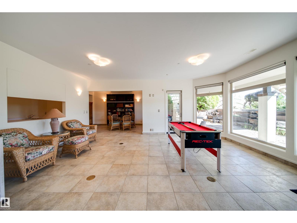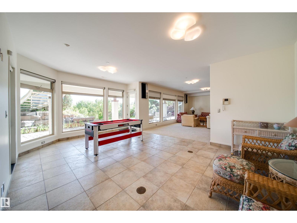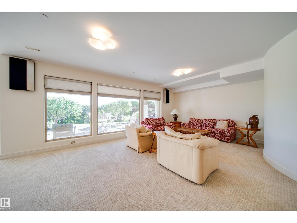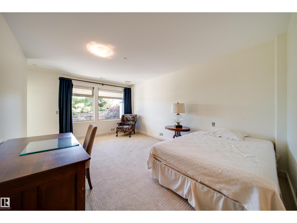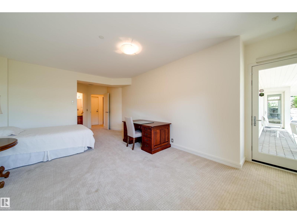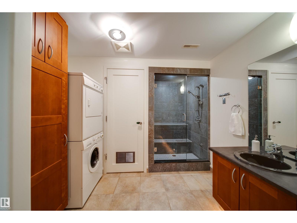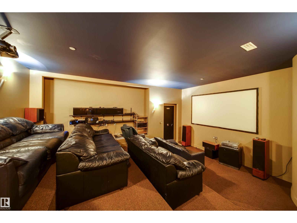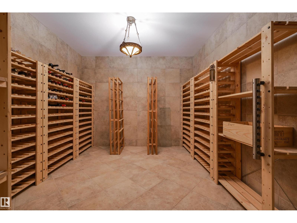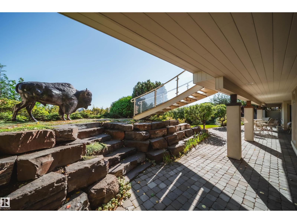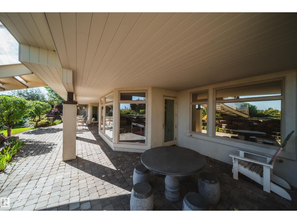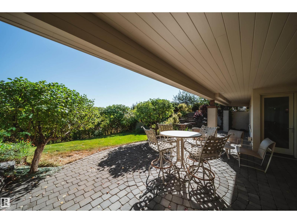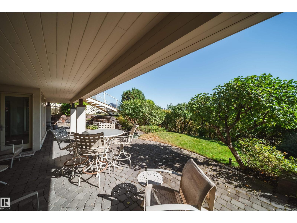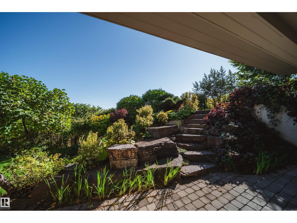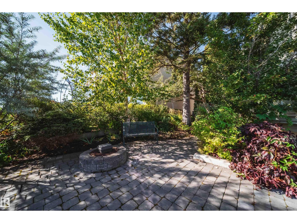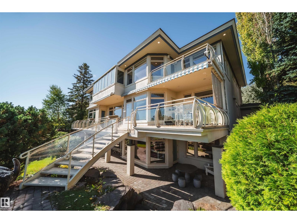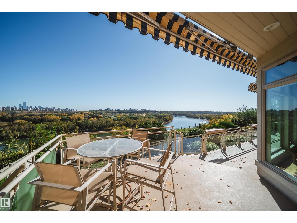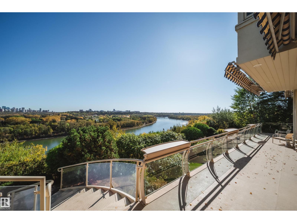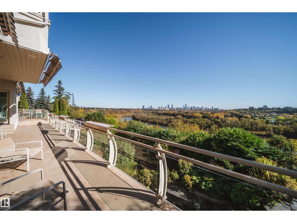6 Bedroom
7 Bathroom
5,873 ft2
Fireplace
Forced Air, Hot Water Radiator Heat
$5,250,000
This iconic Crestwood home boasts a stunning panoramic view of our river valley and downtown. Architecturally designed, built in 2001 with an extensive million dollar remodeling completed in 2011 for a contemporary masterpiece. Featuring 5 bdrms, 7 baths,2 fireplaces, 10 ft ceilings, theatre room, in floor heating, nanny suite & walk out basement. The location is incredible, perched right on the river valley in a quiet, prestigious crescent. Beautifully landscaped by architect Doug Carlyle includes a waterfall feature greeting visitors. Flooded with natural light, the home feels welcoming, not pretentious. Every room is perfectly sized and enjoys lovely sight lines to take advantage of the view and the privacy. Entertaining sized dining room and dream kitchen by Heart Kitchens. Unbelievable dressing room off the primary bedroom must be seen! Excellent schools, great restaurants, coffee shops, grocery all within an easy walk. Lot is approx. 75 X 193. Truly one of Edmonton's finest residences. (id:47041)
Property Details
|
MLS® Number
|
E4457450 |
|
Property Type
|
Single Family |
|
Neigbourhood
|
Crestwood |
|
Features
|
See Remarks, Ravine, Closet Organizers |
|
Parking Space Total
|
3 |
|
View Type
|
Ravine View, Valley View, City View |
Building
|
Bathroom Total
|
7 |
|
Bedrooms Total
|
6 |
|
Amenities
|
Ceiling - 10ft, Ceiling - 9ft |
|
Appliances
|
Freezer, Garage Door Opener Remote(s), Garage Door Opener, Microwave, Stove, Window Coverings, Wine Fridge, Dryer, Refrigerator, Two Washers, Dishwasher |
|
Basement Development
|
Finished |
|
Basement Features
|
Walk Out |
|
Basement Type
|
Full (finished) |
|
Constructed Date
|
2001 |
|
Construction Style Attachment
|
Detached |
|
Fireplace Fuel
|
Wood |
|
Fireplace Present
|
Yes |
|
Fireplace Type
|
Unknown |
|
Half Bath Total
|
2 |
|
Heating Type
|
Forced Air, Hot Water Radiator Heat |
|
Stories Total
|
2 |
|
Size Interior
|
5,873 Ft2 |
|
Type
|
House |
Parking
Land
|
Acreage
|
No |
|
Size Irregular
|
1556.94 |
|
Size Total
|
1556.94 M2 |
|
Size Total Text
|
1556.94 M2 |
Rooms
| Level |
Type |
Length |
Width |
Dimensions |
|
Lower Level |
Bedroom 5 |
4.78 m |
3.82 m |
4.78 m x 3.82 m |
|
Lower Level |
Media |
6.04 m |
5.28 m |
6.04 m x 5.28 m |
|
Lower Level |
Bedroom 6 |
5.83 m |
4.06 m |
5.83 m x 4.06 m |
|
Lower Level |
Recreation Room |
14.68 m |
4.75 m |
14.68 m x 4.75 m |
|
Main Level |
Living Room |
7.52 m |
5.43 m |
7.52 m x 5.43 m |
|
Main Level |
Dining Room |
5.48 m |
4.58 m |
5.48 m x 4.58 m |
|
Main Level |
Kitchen |
7.55 m |
4.27 m |
7.55 m x 4.27 m |
|
Main Level |
Den |
5.57 m |
3.96 m |
5.57 m x 3.96 m |
|
Main Level |
Office |
5.04 m |
4.29 m |
5.04 m x 4.29 m |
|
Upper Level |
Primary Bedroom |
7.94 m |
6.9 m |
7.94 m x 6.9 m |
|
Upper Level |
Bedroom 2 |
4.26 m |
3.88 m |
4.26 m x 3.88 m |
|
Upper Level |
Bedroom 3 |
4.38 m |
4.25 m |
4.38 m x 4.25 m |
|
Upper Level |
Bedroom 4 |
5.01 m |
3.99 m |
5.01 m x 3.99 m |
https://www.realtor.ca/real-estate/28854575/28-riverside-cr-nw-edmonton-crestwood
