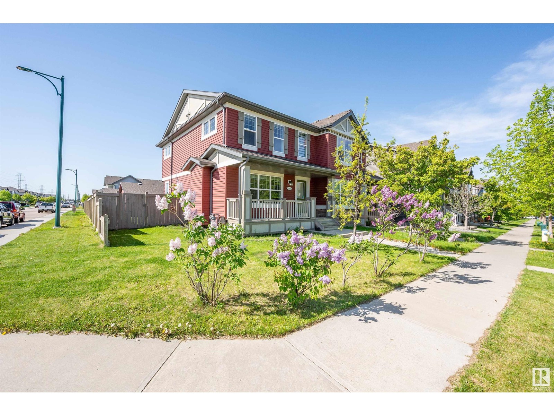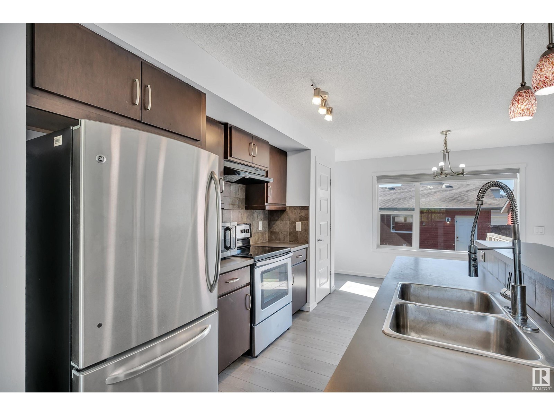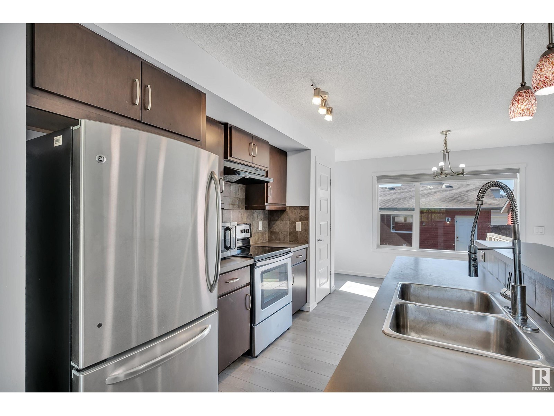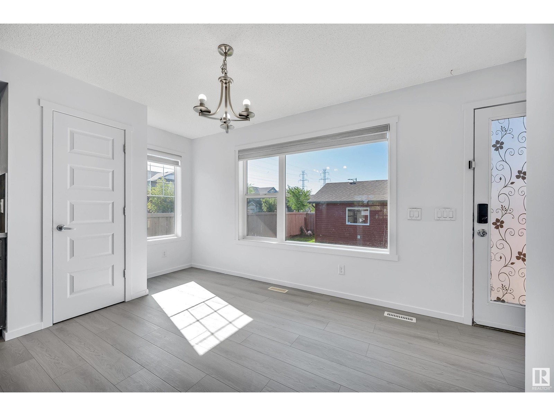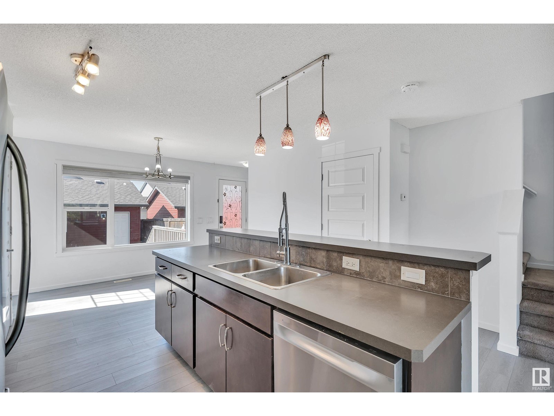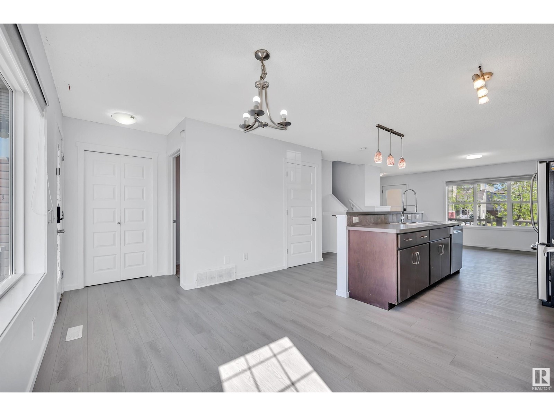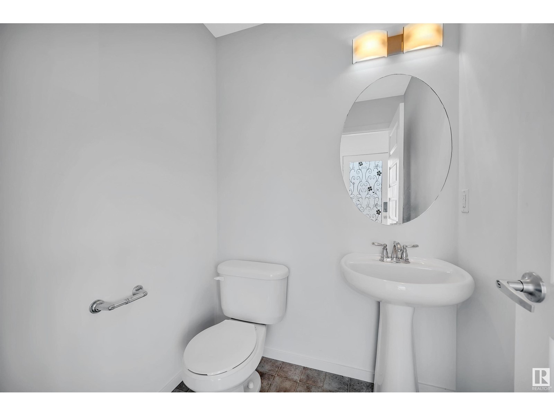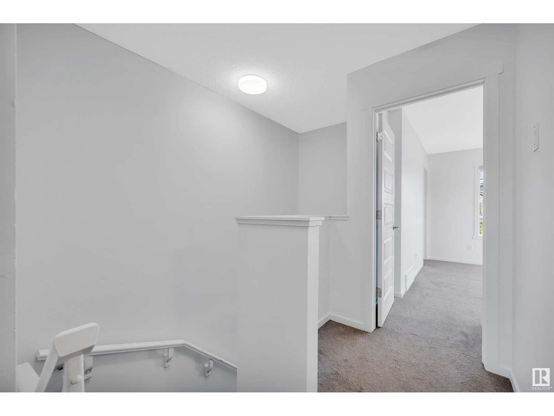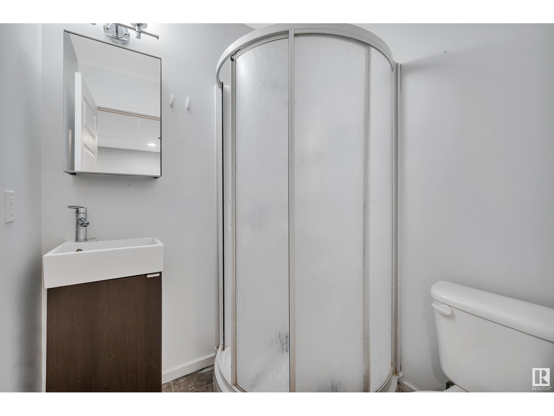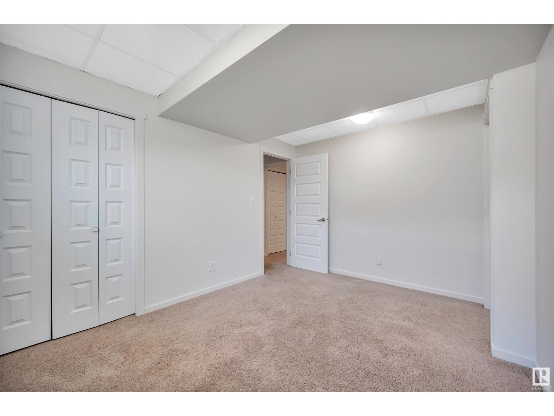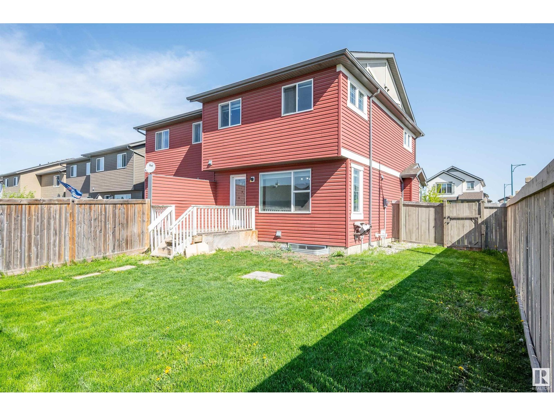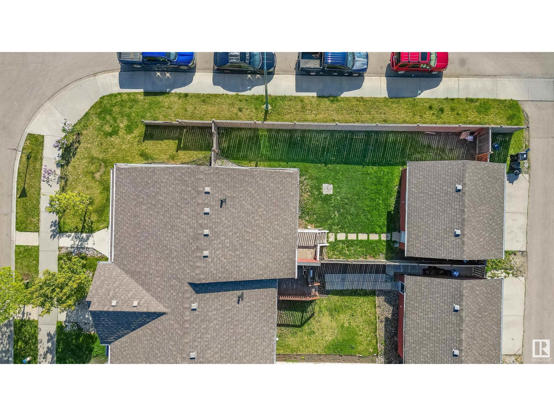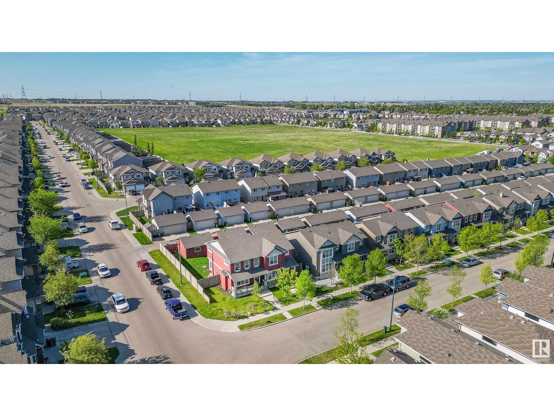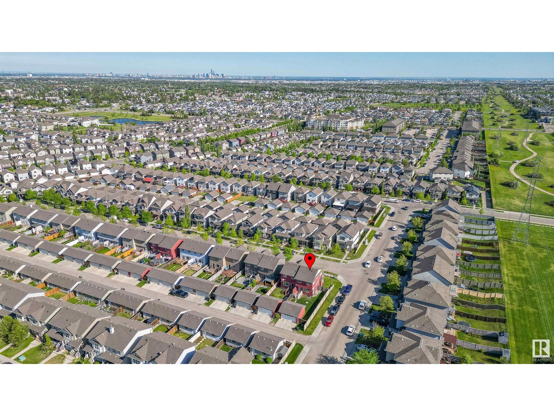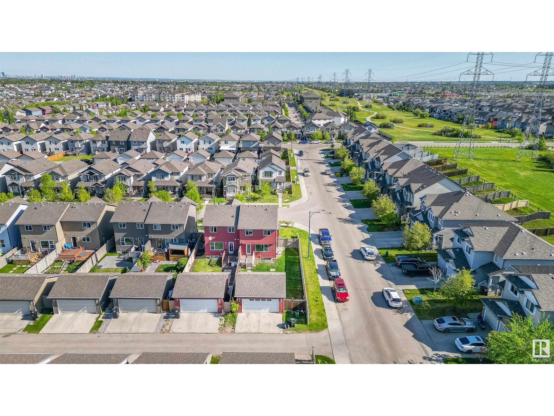4 Bedroom
4 Bathroom
1,216 ft2
Forced Air
$425,000
A half duplex, fully finished basement, on a corner lot in Laurel with a double oversized garage offers ample space both inside and out. Main floor includes a open living room, cozy dining room leading to the patio, raised eating bar perfect for entertaining. The upstairs boasts a large master bedroom, plenty of natural light, walk-in closet also includes a window and modern 3pc ensuite. Two more large bedrooms and a full bathroom complete the second floor. The basement includes a 4th bedroom, full bath, laundry room, and living area. Backyard is fully fenced. Walking distance to Meadows Recreation Centre, close to parks, schools, transit, shopping and so much more. This a great family home with plenty of space. (id:47041)
Property Details
|
MLS® Number
|
E4438818 |
|
Property Type
|
Single Family |
|
Neigbourhood
|
Laurel |
|
Amenities Near By
|
Playground, Public Transit, Schools, Shopping |
|
Community Features
|
Public Swimming Pool |
|
Features
|
Corner Site, Park/reserve, Lane |
|
Structure
|
Deck, Porch |
Building
|
Bathroom Total
|
4 |
|
Bedrooms Total
|
4 |
|
Appliances
|
Dishwasher, Dryer, Garage Door Opener Remote(s), Garage Door Opener, Hood Fan, Refrigerator, Stove, Washer, Window Coverings |
|
Basement Development
|
Finished |
|
Basement Type
|
Full (finished) |
|
Constructed Date
|
2011 |
|
Construction Style Attachment
|
Semi-detached |
|
Fire Protection
|
Smoke Detectors |
|
Half Bath Total
|
1 |
|
Heating Type
|
Forced Air |
|
Stories Total
|
2 |
|
Size Interior
|
1,216 Ft2 |
|
Type
|
Duplex |
Parking
Land
|
Acreage
|
No |
|
Fence Type
|
Fence |
|
Land Amenities
|
Playground, Public Transit, Schools, Shopping |
|
Size Irregular
|
349.45 |
|
Size Total
|
349.45 M2 |
|
Size Total Text
|
349.45 M2 |
Rooms
| Level |
Type |
Length |
Width |
Dimensions |
|
Basement |
Bedroom 4 |
|
|
Measurements not available |
|
Main Level |
Living Room |
4.69 m |
4.04 m |
4.69 m x 4.04 m |
|
Main Level |
Dining Room |
4.03 m |
2.37 m |
4.03 m x 2.37 m |
|
Main Level |
Kitchen |
4.61 m |
3.04 m |
4.61 m x 3.04 m |
|
Upper Level |
Primary Bedroom |
4.31 m |
4.05 m |
4.31 m x 4.05 m |
|
Upper Level |
Bedroom 2 |
3.38 m |
3.23 m |
3.38 m x 3.23 m |
|
Upper Level |
Bedroom 3 |
3.25 m |
2.74 m |
3.25 m x 2.74 m |
https://www.realtor.ca/real-estate/28376806/2803-19-av-nw-edmonton-laurel




