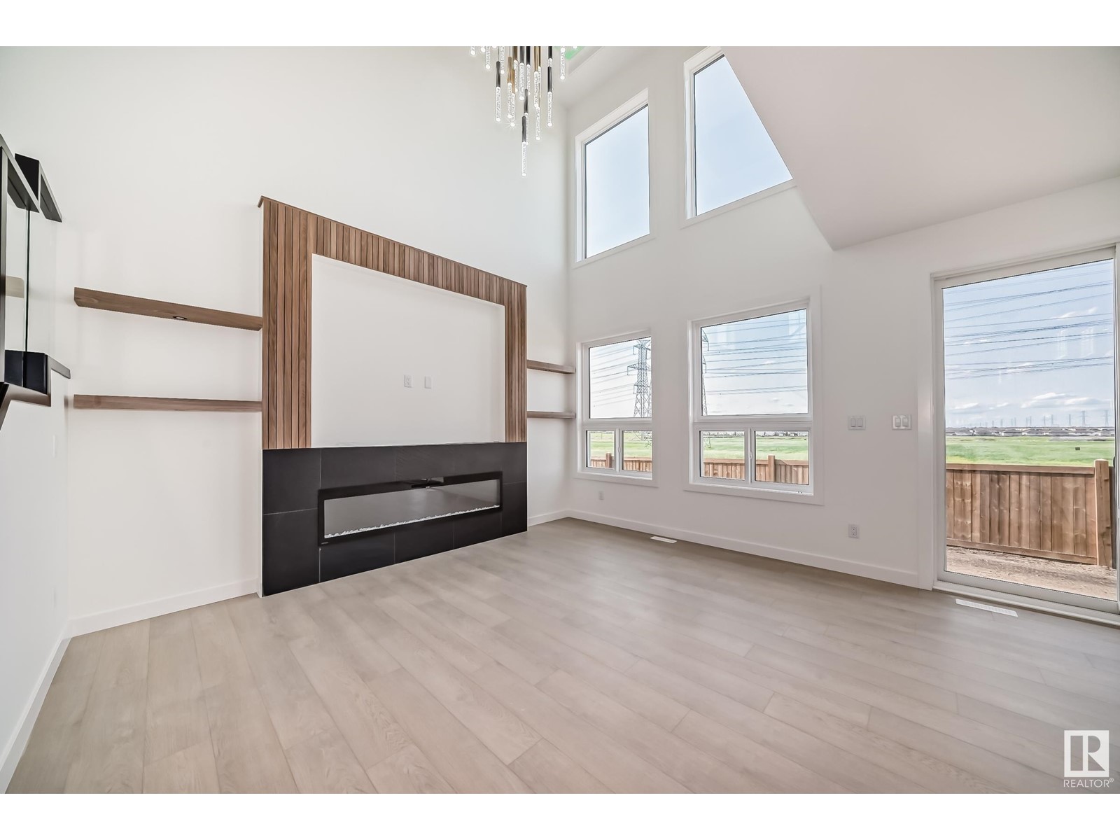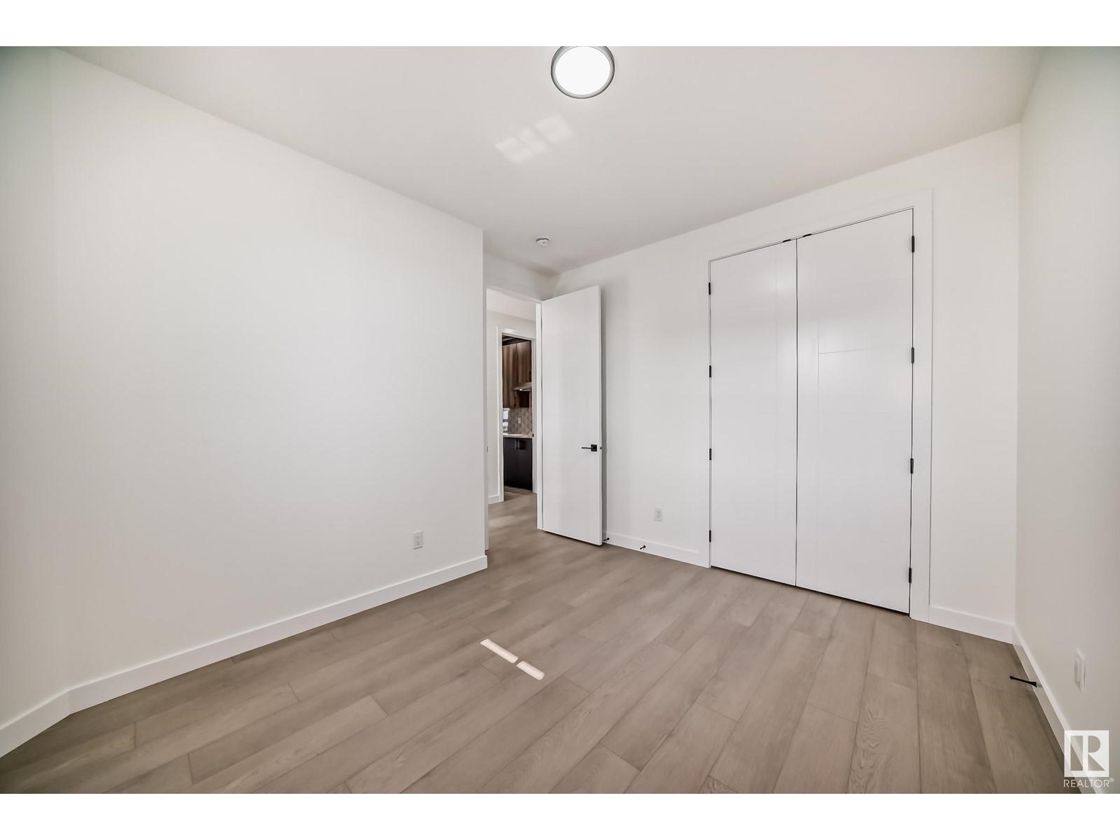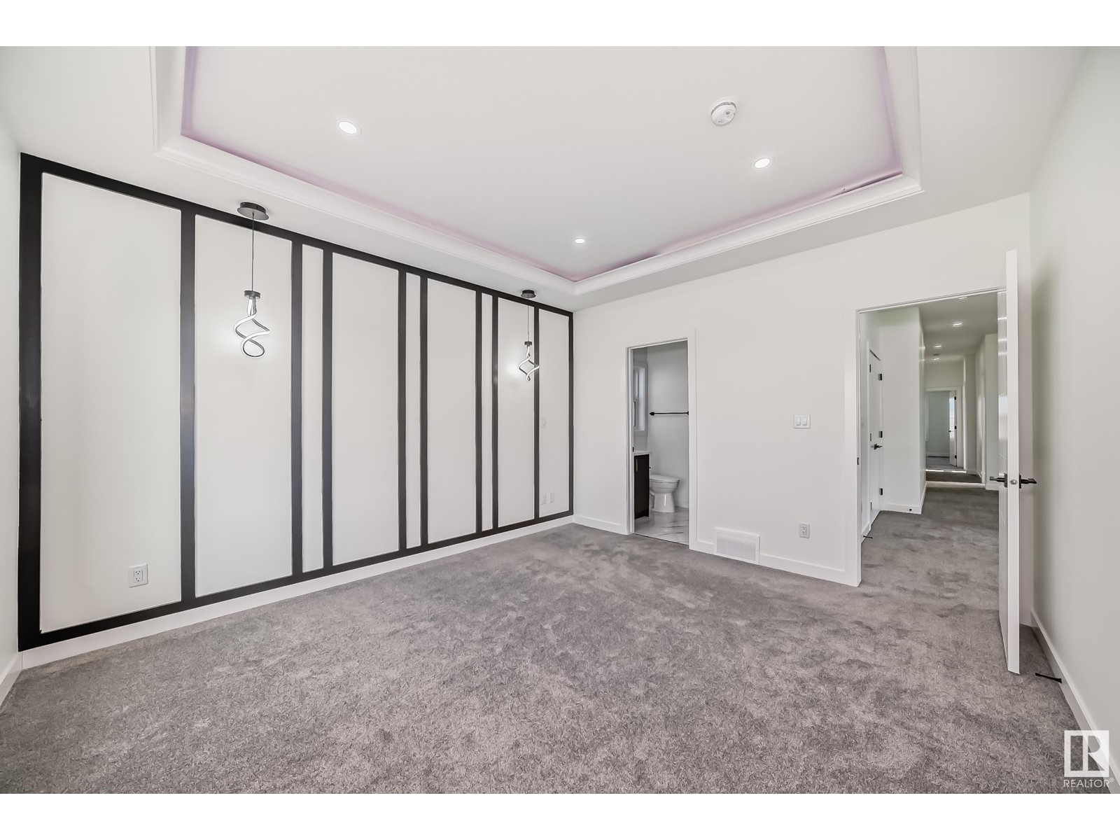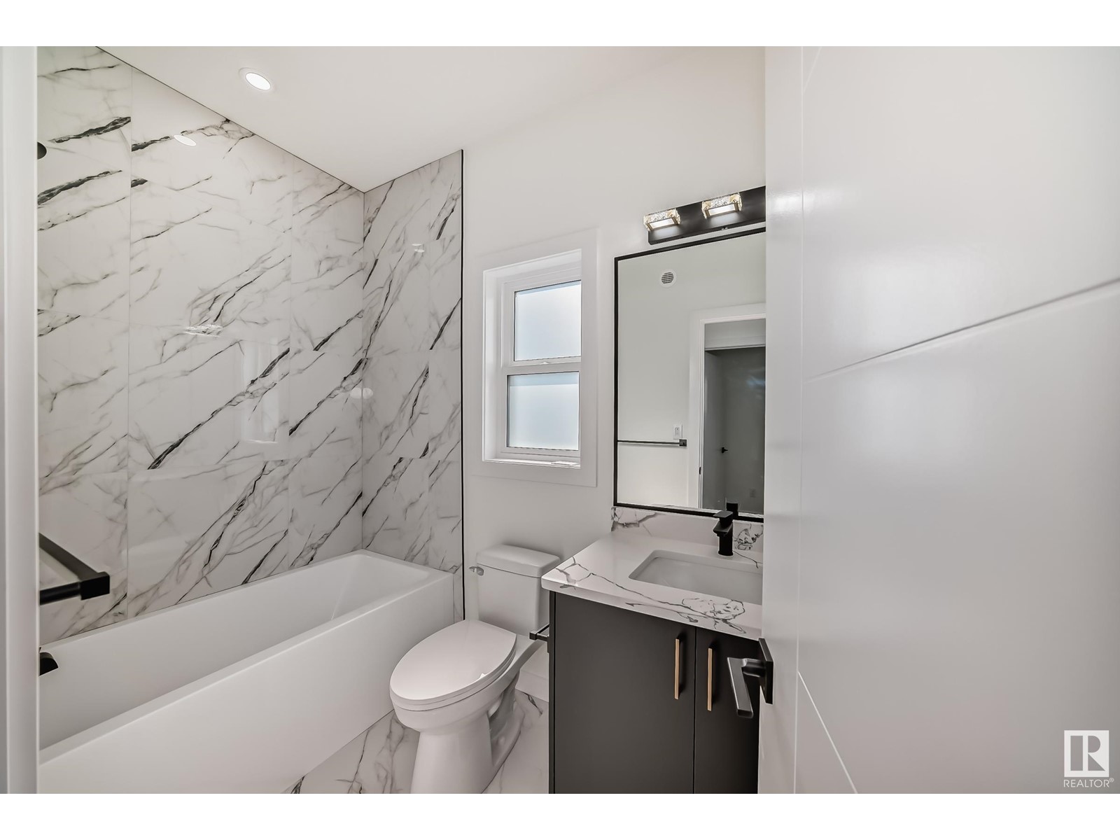4 Bedroom
4 Bathroom
2379.1471 sqft
Fireplace
Forced Air
$744,900
EXCLUSIVE COMMUNITY of ALCES! This home is over 2,300 sqft and has 4 bedrooms (3+1) with 4 bathrooms. Two of the bedrooms in the upper level have full ensuites the 3rd bdrm has separate 4 piece bathroom. The main floor bedroom has a 3 piece bathroom. Upon entry you will be greeted by a large sitting room and vaulted sculptured ceilings with open-to-below concept. The main floor has plank and ceramic tile flooring. The kitchen has quartz counter tops with cabinetry extending to the ceiling and accentuated by riser molding. A few extra special features added in this home: large spice kitchen-gas cooktop, spacious dining and family rooms, separate bsmt entrance, and all of the appliances included. For more information visit the Alces Show Home located at 2804-1 Ave SW, Edmonton. (id:47041)
Property Details
|
MLS® Number
|
E4399116 |
|
Property Type
|
Single Family |
|
Neigbourhood
|
Alces |
|
Amenities Near By
|
Airport, Golf Course, Playground, Public Transit, Schools, Shopping |
|
Features
|
No Back Lane, No Smoking Home |
|
Parking Space Total
|
4 |
Building
|
Bathroom Total
|
4 |
|
Bedrooms Total
|
4 |
|
Amenities
|
Vinyl Windows |
|
Appliances
|
Dishwasher, Dryer, Garage Door Opener Remote(s), Garage Door Opener, Hood Fan, Oven - Built-in, Microwave, Refrigerator, Stove, Washer |
|
Basement Development
|
Unfinished |
|
Basement Type
|
Full (unfinished) |
|
Constructed Date
|
2024 |
|
Construction Style Attachment
|
Detached |
|
Fireplace Fuel
|
Electric |
|
Fireplace Present
|
Yes |
|
Fireplace Type
|
Unknown |
|
Heating Type
|
Forced Air |
|
Stories Total
|
2 |
|
Size Interior
|
2379.1471 Sqft |
|
Type
|
House |
Parking
Land
|
Acreage
|
No |
|
Land Amenities
|
Airport, Golf Course, Playground, Public Transit, Schools, Shopping |
Rooms
| Level |
Type |
Length |
Width |
Dimensions |
|
Main Level |
Living Room |
4.36 m |
4.14 m |
4.36 m x 4.14 m |
|
Main Level |
Dining Room |
3.1 m |
3.38 m |
3.1 m x 3.38 m |
|
Main Level |
Kitchen |
4.02 m |
3.25 m |
4.02 m x 3.25 m |
|
Main Level |
Bedroom 2 |
3.49 m |
3.72 m |
3.49 m x 3.72 m |
|
Main Level |
Second Kitchen |
2.41 m |
1.49 m |
2.41 m x 1.49 m |
|
Main Level |
Mud Room |
3.12 m |
1.86 m |
3.12 m x 1.86 m |
|
Upper Level |
Family Room |
3.05 m |
3.64 m |
3.05 m x 3.64 m |
|
Upper Level |
Primary Bedroom |
4.09 m |
3.83 m |
4.09 m x 3.83 m |
|
Upper Level |
Bedroom 3 |
3.59 m |
3.06 m |
3.59 m x 3.06 m |
|
Upper Level |
Bedroom 4 |
4.11 m |
3.74 m |
4.11 m x 3.74 m |
|
Upper Level |
Bonus Room |
3.88 m |
3.84 m |
3.88 m x 3.84 m |
|
Upper Level |
Laundry Room |
1.96 m |
1.66 m |
1.96 m x 1.66 m |
































































