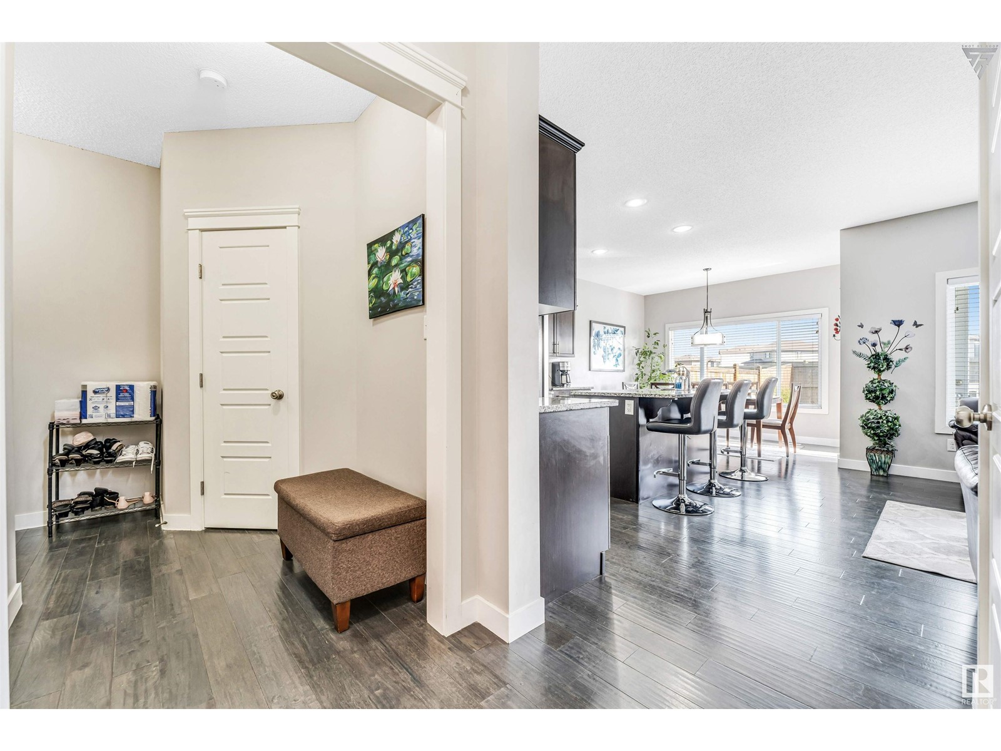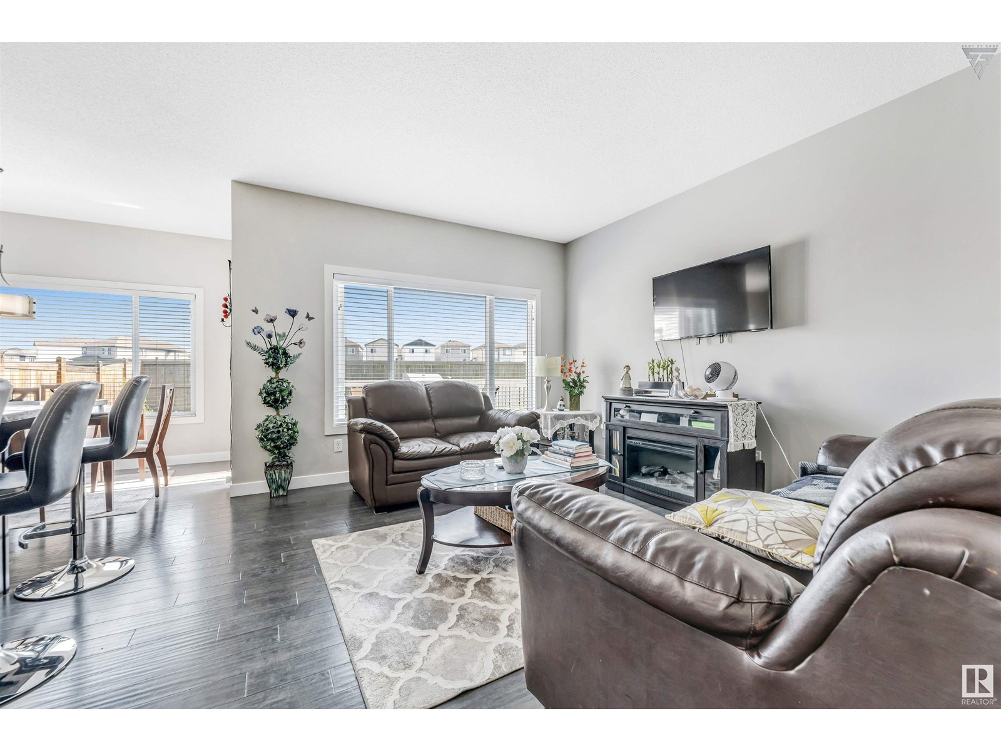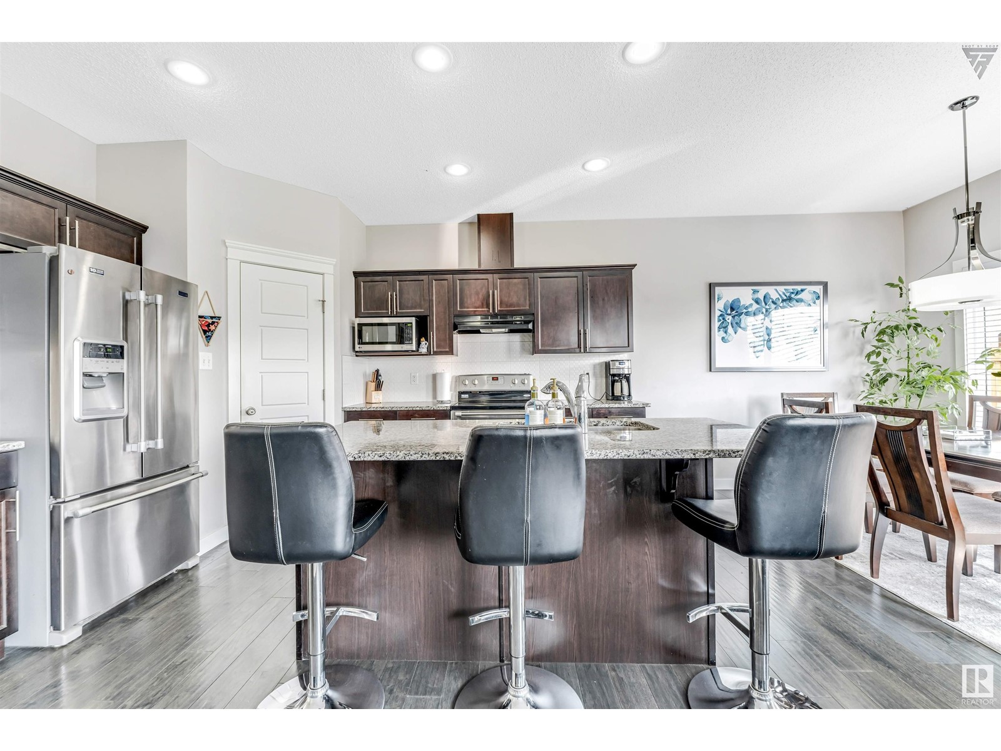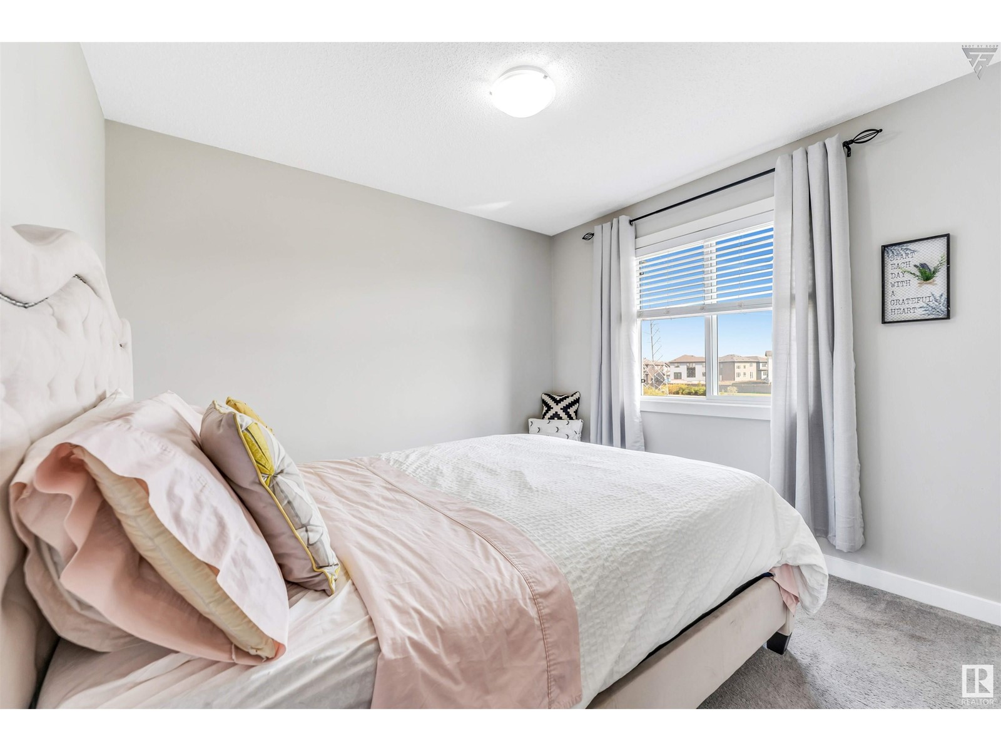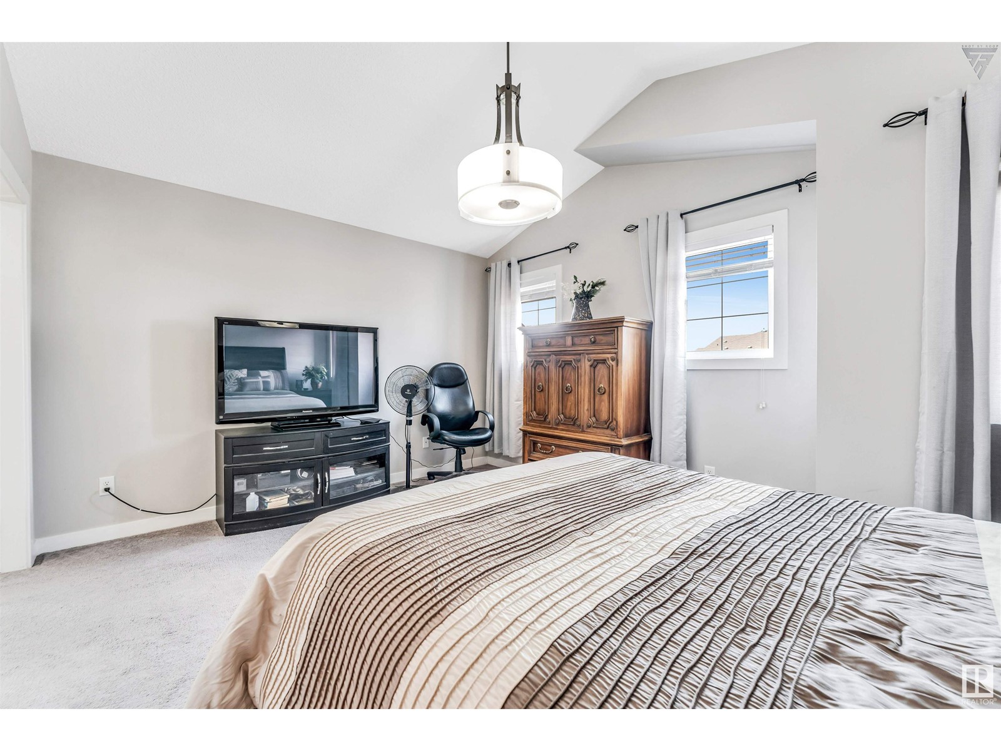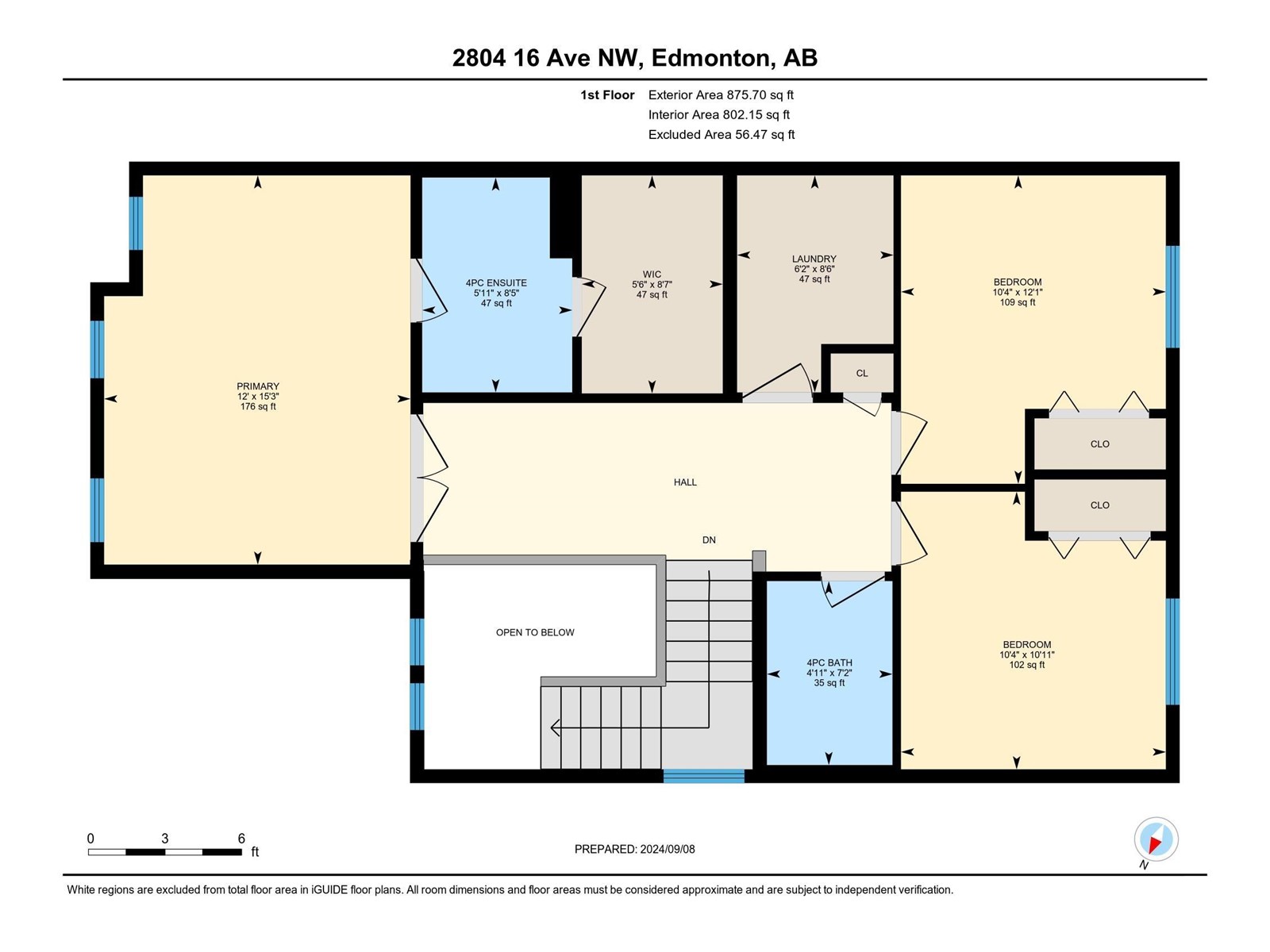3 Bedroom
3 Bathroom
1630.5171 sqft
Forced Air
$499,999
*HOUSE BACKING ONTO GREEN SPACE **Discover this move-in READY Half Duplex featuring a DOUBLE Attached garage, perfectly situated in the heart of LAUREL. The main floor boasts a convenient 2-piece Bathroom, TWO spacious closets, a generous walk-in PANTRY, a large Kitchen, a cozy living room, and a charming nook. Enjoy abundant natural light from two LARGE Windows and a SLIDING glass Door that opens to the deck and a beautifully LANDSCAPED backyard. Upstairs, the Master suite includes a Walk-in closet and a luxurious 4-piece ENSUITE. Completing the second floor are two ADDITIONAL Bedrooms, another 4-piece Bathroom, and a handy Laundry room. This home is ideally located near the Meadows Recreation Centre, a newly constructed school on 17 Street, and grocery stores like FreshCo, Shoppers, and Sobeys, with easy access to both Anthony Henday and Whitemud Drive. (id:47041)
Property Details
|
MLS® Number
|
E4406441 |
|
Property Type
|
Single Family |
|
Neigbourhood
|
Laurel |
|
Amenities Near By
|
Airport, Playground, Public Transit, Schools, Shopping |
|
Features
|
See Remarks, No Animal Home, No Smoking Home |
Building
|
Bathroom Total
|
3 |
|
Bedrooms Total
|
3 |
|
Appliances
|
Dishwasher, Dryer, Garage Door Opener Remote(s), Garage Door Opener, Microwave Range Hood Combo, Refrigerator, Washer |
|
Basement Development
|
Unfinished |
|
Basement Type
|
Full (unfinished) |
|
Constructed Date
|
2015 |
|
Construction Style Attachment
|
Semi-detached |
|
Half Bath Total
|
1 |
|
Heating Type
|
Forced Air |
|
Stories Total
|
2 |
|
Size Interior
|
1630.5171 Sqft |
|
Type
|
Duplex |
Parking
Land
|
Acreage
|
No |
|
Land Amenities
|
Airport, Playground, Public Transit, Schools, Shopping |
|
Size Irregular
|
381.85 |
|
Size Total
|
381.85 M2 |
|
Size Total Text
|
381.85 M2 |
Rooms
| Level |
Type |
Length |
Width |
Dimensions |
|
Main Level |
Living Room |
3.67 m |
4.15 m |
3.67 m x 4.15 m |
|
Main Level |
Dining Room |
3.4 m |
2.78 m |
3.4 m x 2.78 m |
|
Main Level |
Kitchen |
3.4 m |
3.94 m |
3.4 m x 3.94 m |
|
Upper Level |
Primary Bedroom |
4.65 m |
3.66 m |
4.65 m x 3.66 m |
|
Upper Level |
Bedroom 2 |
3.32 m |
3.16 m |
3.32 m x 3.16 m |
|
Upper Level |
Bedroom 3 |
3.68 m |
3.16 m |
3.68 m x 3.16 m |
|
Upper Level |
Laundry Room |
2.59 m |
1.87 m |
2.59 m x 1.87 m |







