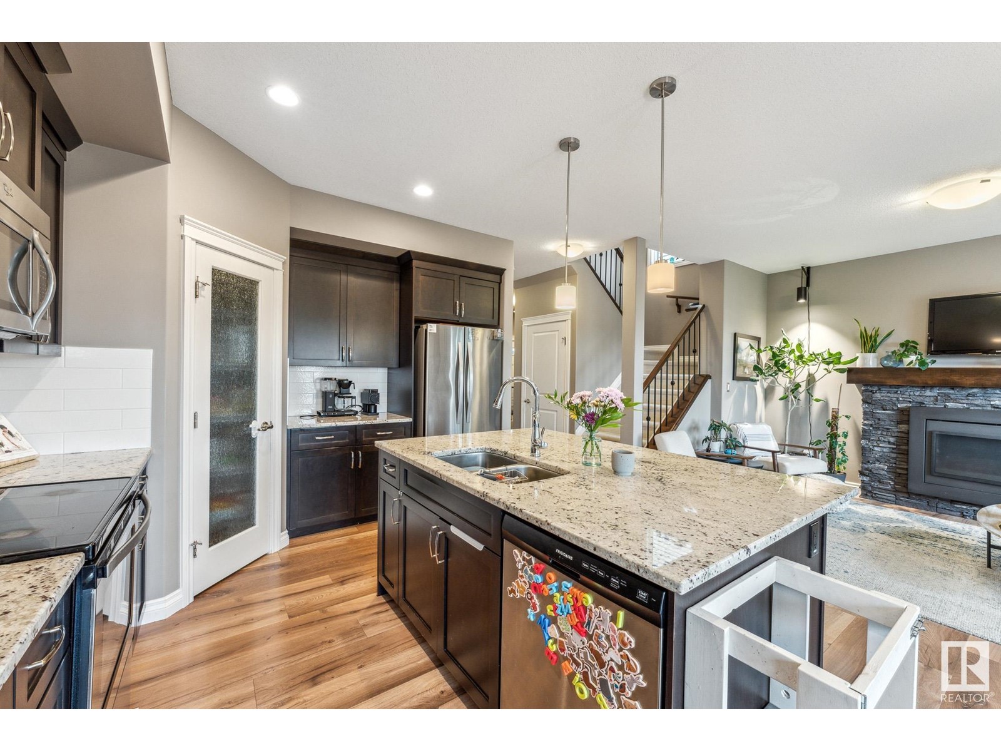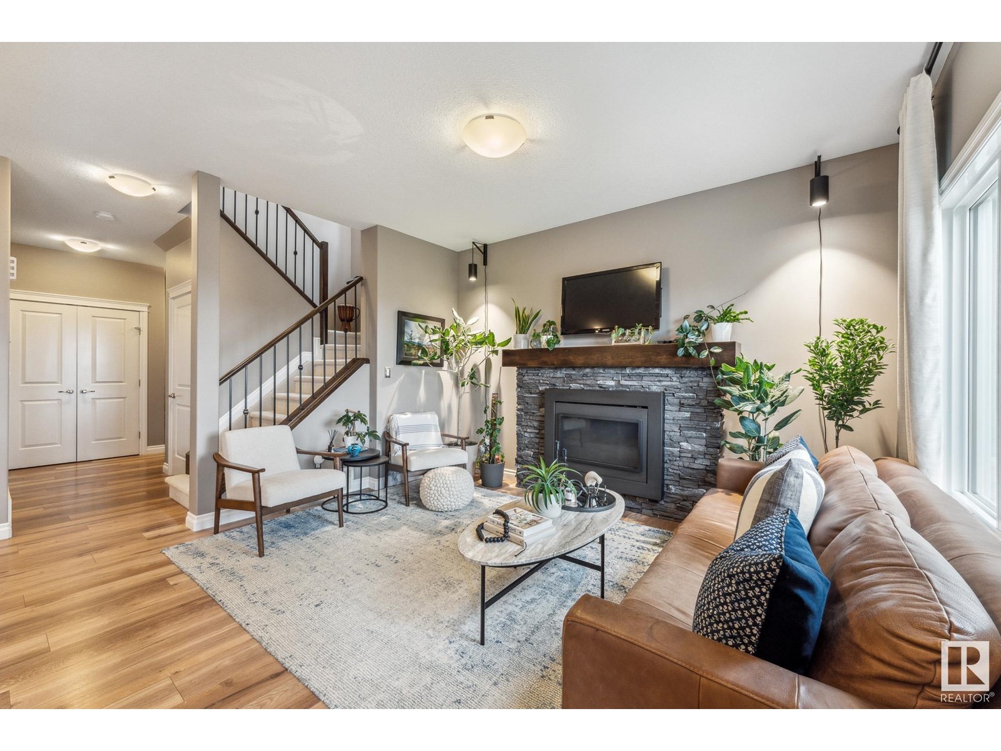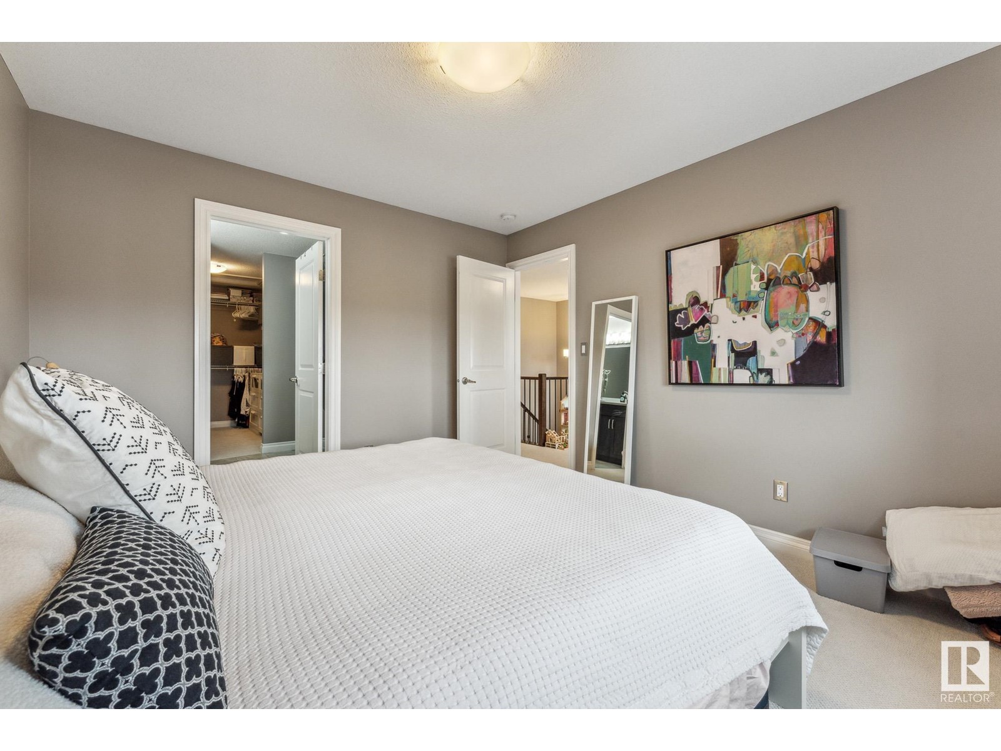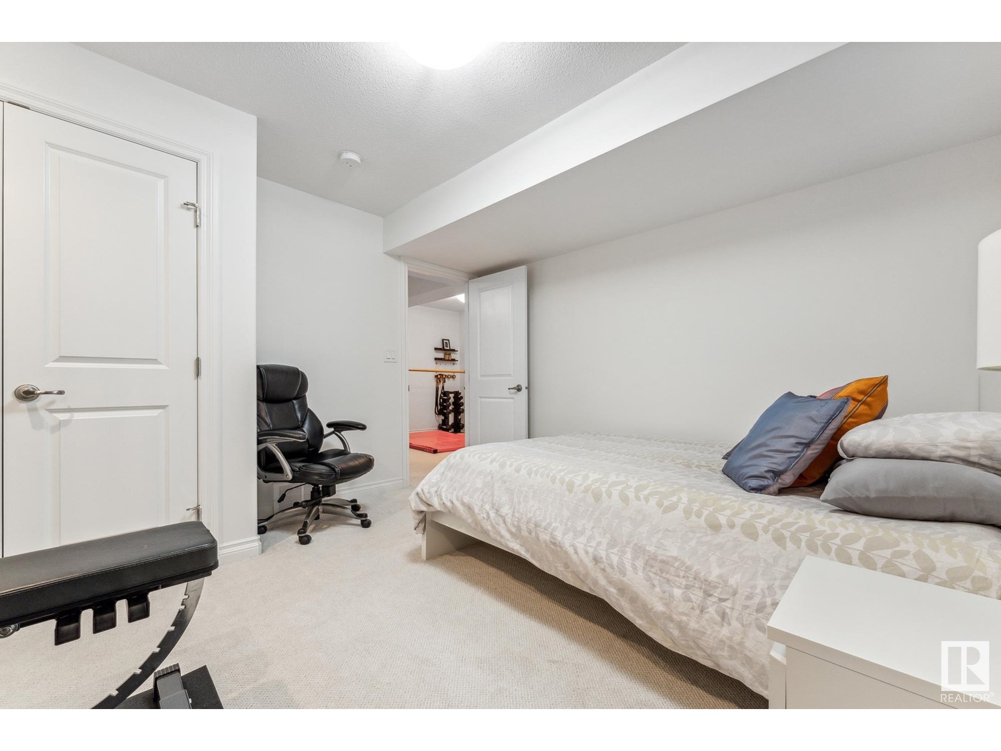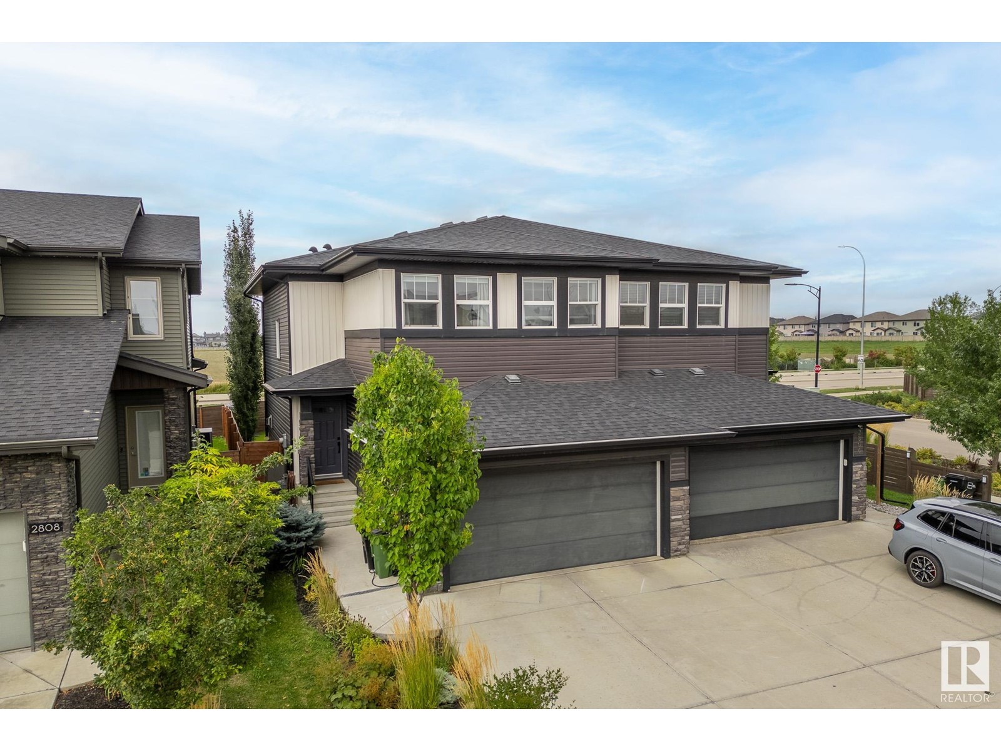4 Bedroom
4 Bathroom
1,679 ft2
Central Air Conditioning
Forced Air
$505,000
Move-in-ready 4BED/4BATH half-duplex backing Keswick’s green corridor with a FULLY DEVELOPED BASEMENT. Fresh paint, hardwood & tile on main, upgraded railing, stone-faced gas fireplace and central A/C keep the great room bright and comfortable. Chef’s kitchen delivers stainless appliances, walk-through pantry, stone counters and a BBQ gas line to the custom two-tier deck. Upstairs hosts a king-sized primary suite with full ensuite and large closet, two additional bedrooms, bonus room, laundry and another full bath. Basement adds a rec room, 4TH BDRM and 4 PC BATH-perfect for guests or teens. Fully landscaped yard, double attached garage plus driveway for two more vehicles. Have a summer stroll to Joey Moss K-9, river-valley trails, several playgrounds and Currents of Windermere shopping, and hit Rabbit Hill in winter! With the Henday and the airport just minutes away, the superior size, finished basement and a double garage, yet priced below nearby 3-bed single-garage rivals, it's amazing value at $505K! (id:47041)
Property Details
|
MLS® Number
|
E4437772 |
|
Property Type
|
Single Family |
|
Neigbourhood
|
Keswick Area |
|
Amenities Near By
|
Golf Course, Playground, Schools, Shopping, Ski Hill |
|
Features
|
Park/reserve, Exterior Walls- 2x6", No Smoking Home |
|
Structure
|
Deck, Patio(s) |
Building
|
Bathroom Total
|
4 |
|
Bedrooms Total
|
4 |
|
Amenities
|
Ceiling - 9ft |
|
Appliances
|
Dishwasher, Dryer, Hood Fan, Refrigerator, Stove, Washer |
|
Basement Development
|
Finished |
|
Basement Type
|
Full (finished) |
|
Constructed Date
|
2015 |
|
Construction Style Attachment
|
Semi-detached |
|
Cooling Type
|
Central Air Conditioning |
|
Fire Protection
|
Smoke Detectors |
|
Half Bath Total
|
1 |
|
Heating Type
|
Forced Air |
|
Stories Total
|
2 |
|
Size Interior
|
1,679 Ft2 |
|
Type
|
Duplex |
Parking
|
Attached Garage
|
|
|
Oversize
|
|
|
Parking Pad
|
|
Land
|
Acreage
|
No |
|
Fence Type
|
Fence |
|
Land Amenities
|
Golf Course, Playground, Schools, Shopping, Ski Hill |
|
Size Irregular
|
306.67 |
|
Size Total
|
306.67 M2 |
|
Size Total Text
|
306.67 M2 |
Rooms
| Level |
Type |
Length |
Width |
Dimensions |
|
Lower Level |
Bedroom 4 |
|
|
Measurements not available |
|
Upper Level |
Primary Bedroom |
|
|
Measurements not available |
|
Upper Level |
Bedroom 2 |
|
|
Measurements not available |
|
Upper Level |
Bedroom 3 |
|
|
Measurements not available |
https://www.realtor.ca/real-estate/28349064/2806-koshal-cr-sw-edmonton-keswick-area






