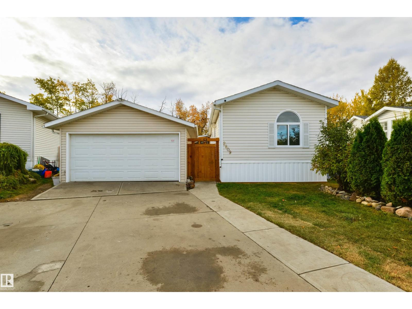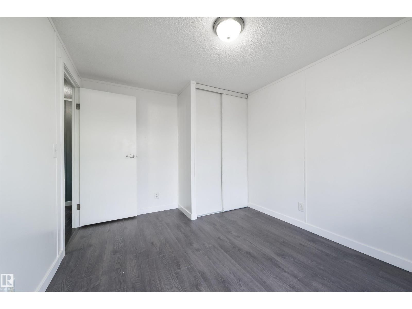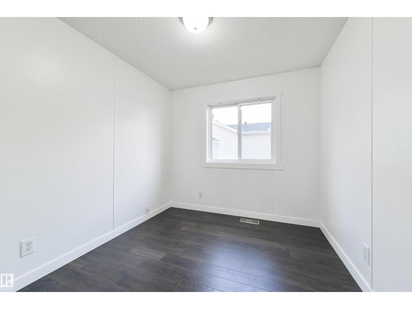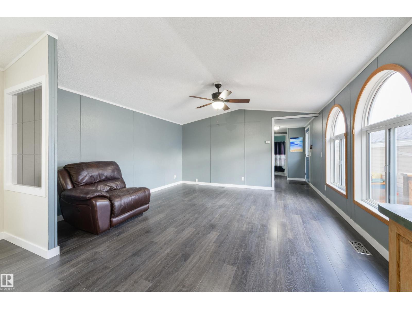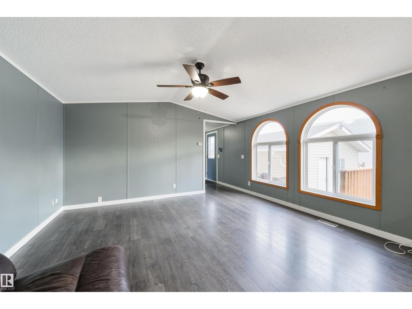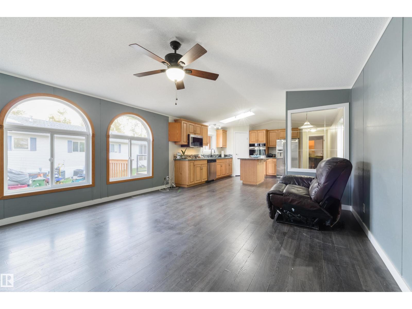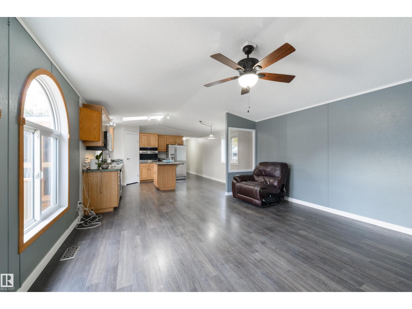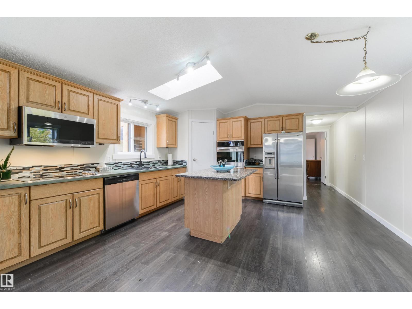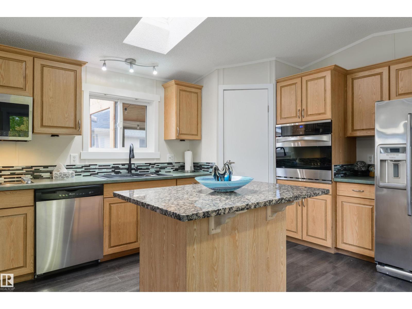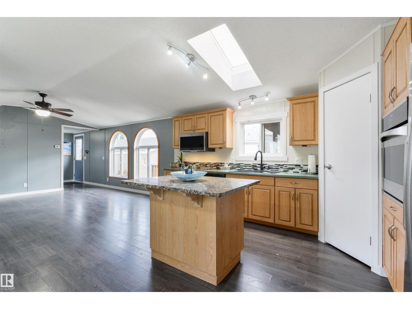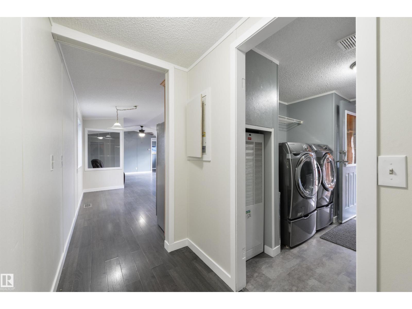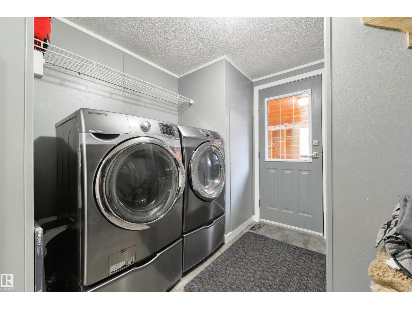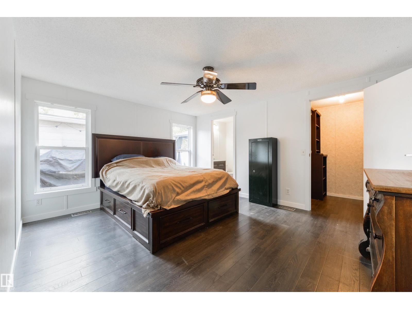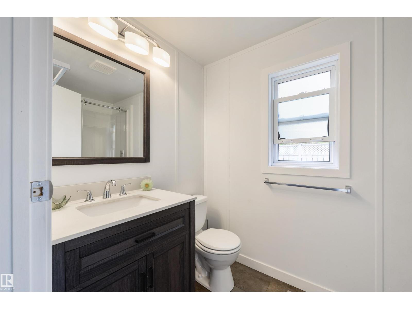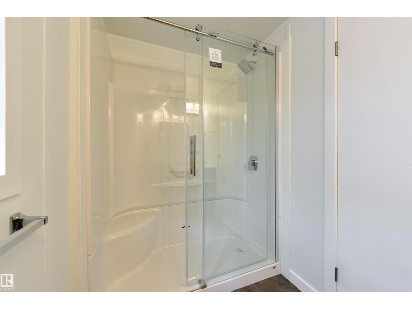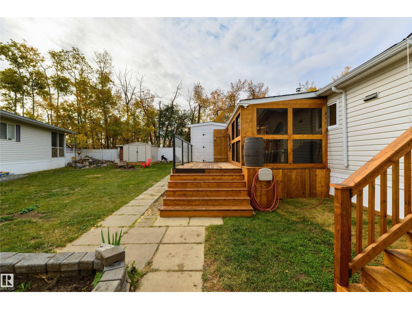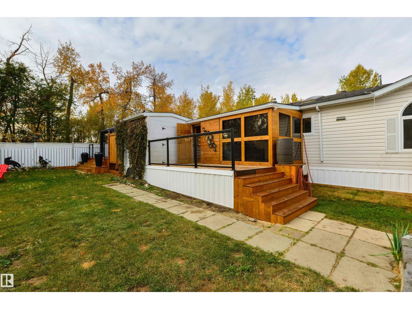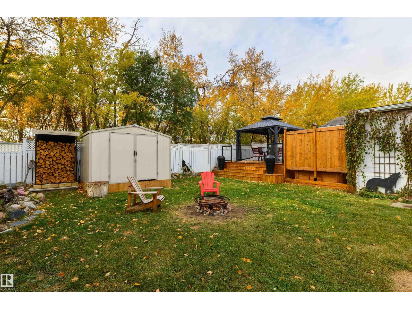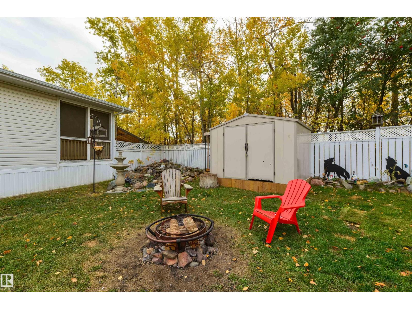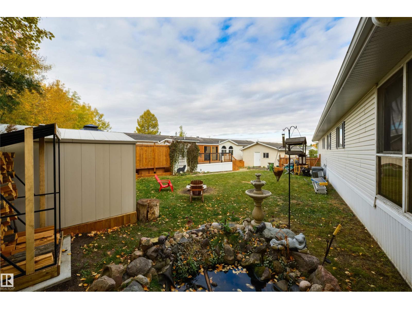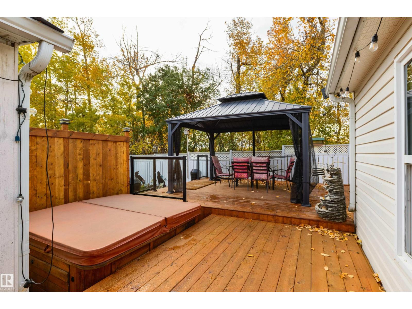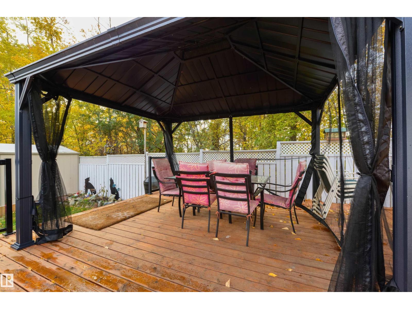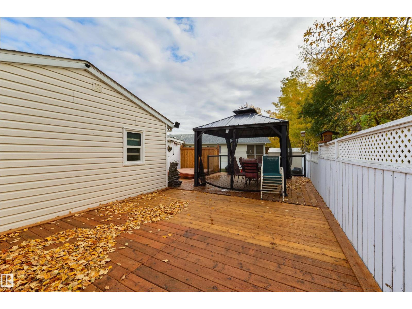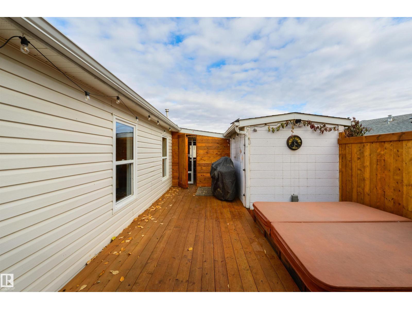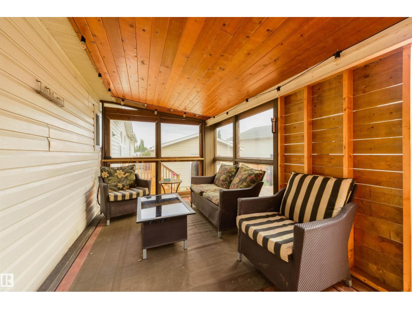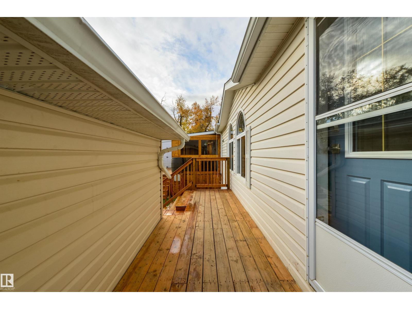3 Bedroom
2 Bathroom
1,206 ft2
Bungalow
Forced Air
$199,900
Welcome Home! Step into this beautifully maintained and freshly updated mobile home featuring vaulted ceilings and an open, inviting layout. The bright kitchen offers plenty of counter space, a center island, and flows seamlessly into the main living area perfect for both relaxing and entertaining. Freshly painted throughout with new baseboards, this home feels crisp and move-in ready. The spacious primary bedroom includes a walk-in closet with custom built-ins and a private ensuite complete with a double-wide shower. Practical updates include brand new heat tape, recent leveling, newer roof, and new skirting giving peace of mind for years to come. Outside, enjoy the double detached garage, a handy storage shed, and a lovely 3-season room built off the deck. The gazebo stays, making it easy to enjoy the outdoor space from day one! this home combines charm, function, and thoughtful upgrades, ready for its next owners to simply move in and enjoy. (id:47041)
Property Details
|
MLS® Number
|
E4461764 |
|
Property Type
|
Single Family |
|
Neigbourhood
|
Westview Village |
|
Amenities Near By
|
Playground, Public Transit, Schools, Shopping |
|
Features
|
See Remarks, Closet Organizers |
|
Structure
|
Deck |
Building
|
Bathroom Total
|
2 |
|
Bedrooms Total
|
3 |
|
Appliances
|
Dishwasher, Dryer, Oven - Built-in, Microwave, Refrigerator, Storage Shed, Stove, Washer |
|
Architectural Style
|
Bungalow |
|
Constructed Date
|
2001 |
|
Heating Type
|
Forced Air |
|
Stories Total
|
1 |
|
Size Interior
|
1,206 Ft2 |
|
Type
|
Modular |
Parking
Land
|
Acreage
|
No |
|
Fence Type
|
Fence |
|
Land Amenities
|
Playground, Public Transit, Schools, Shopping |
Rooms
| Level |
Type |
Length |
Width |
Dimensions |
|
Main Level |
Primary Bedroom |
3.64 m |
4.49 m |
3.64 m x 4.49 m |
|
Main Level |
Bedroom 2 |
2.8 m |
3.49 m |
2.8 m x 3.49 m |
|
Main Level |
Bedroom 3 |
2.47 m |
2.78 m |
2.47 m x 2.78 m |
https://www.realtor.ca/real-estate/28979520/2809-lakeside-cres-nw-nw-edmonton-westview-village
