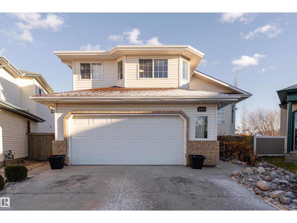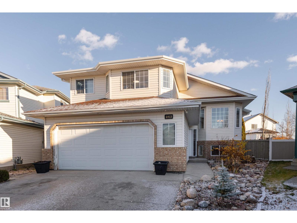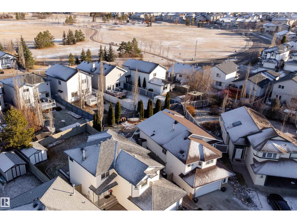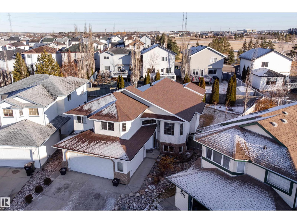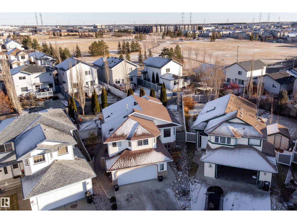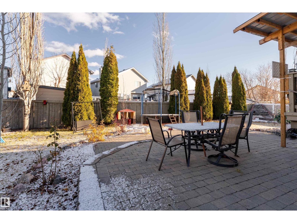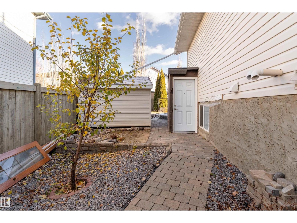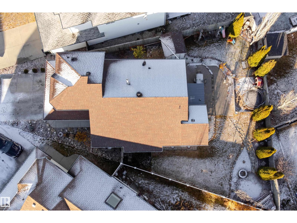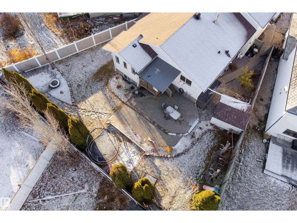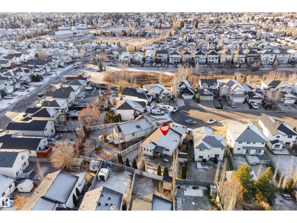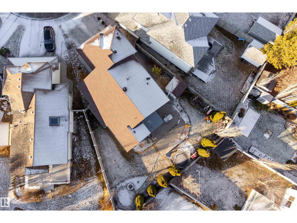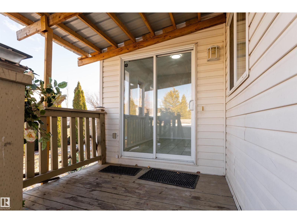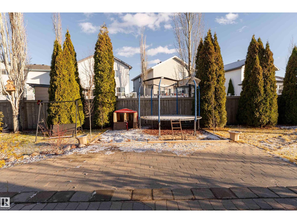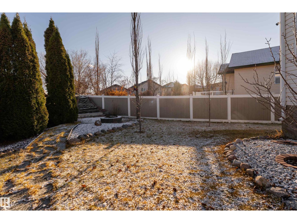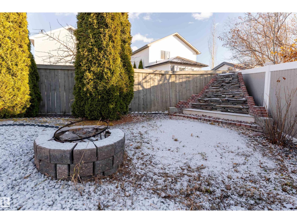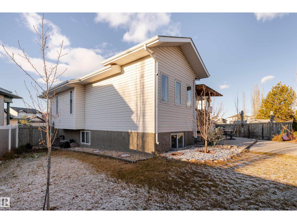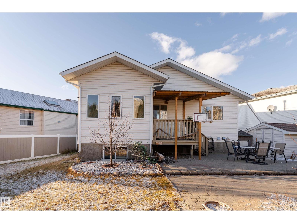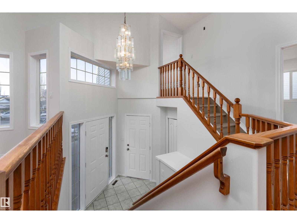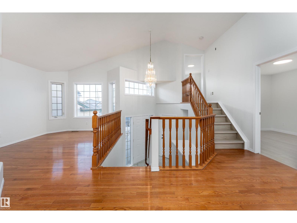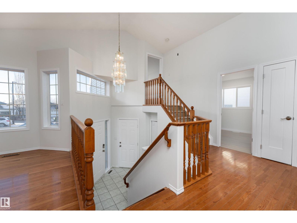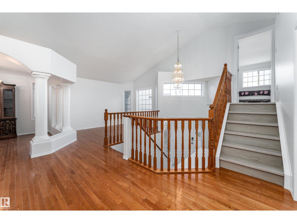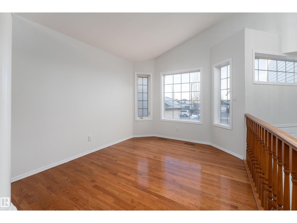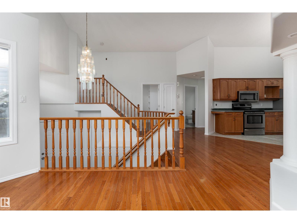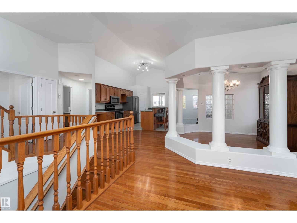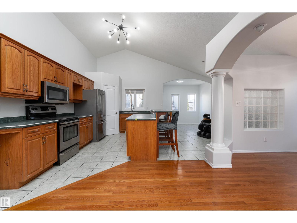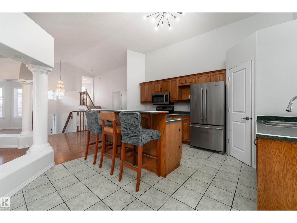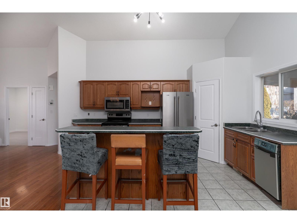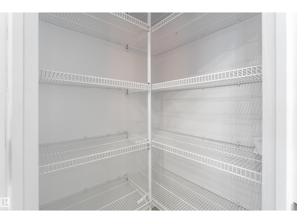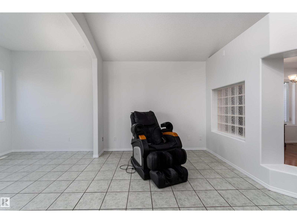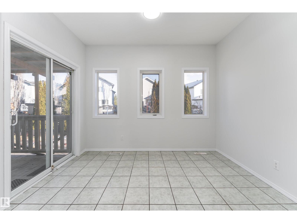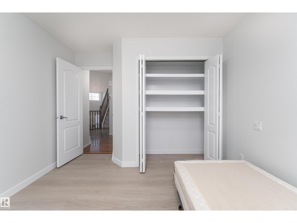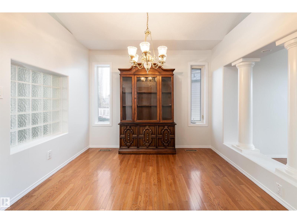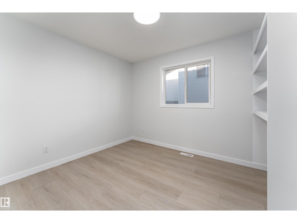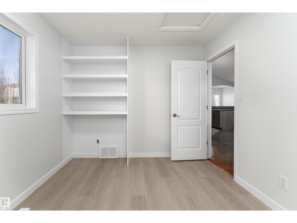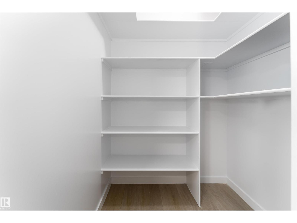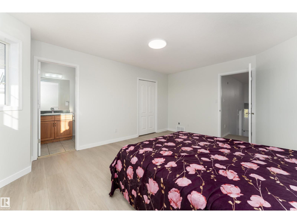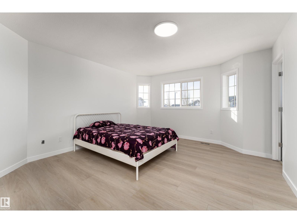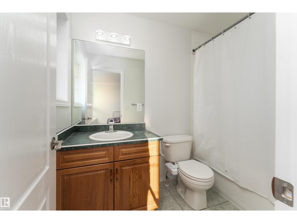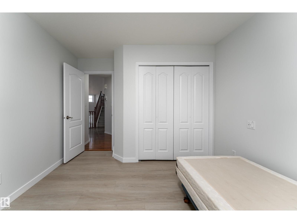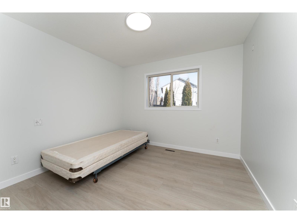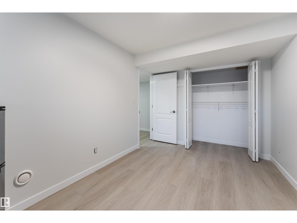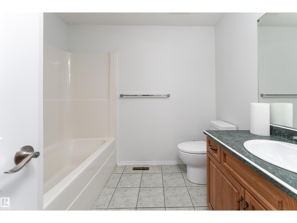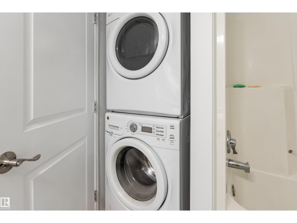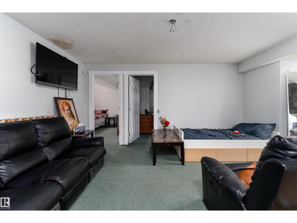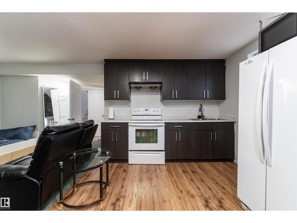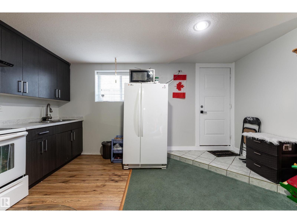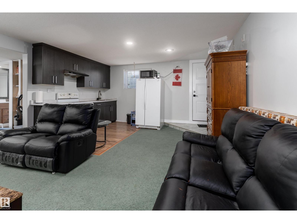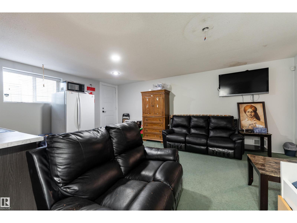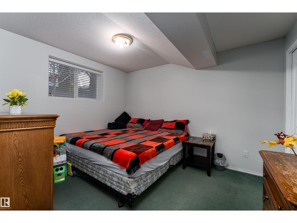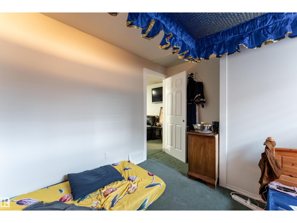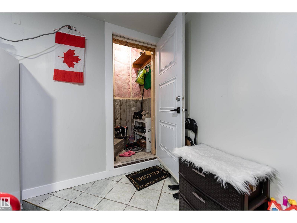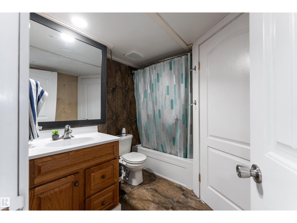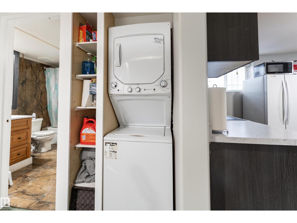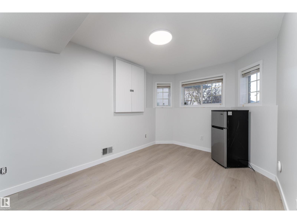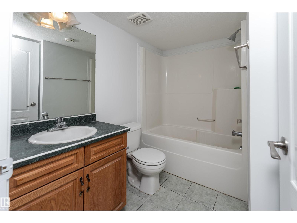6 Bedroom
4 Bathroom
1,560 ft2
Bi-Level
Forced Air
$579,000
Welcome to this spacious Bi-Level home in Silver Berry situated on a pie-shaped lot, 6 beds & 4 full baths. Main floor features a bright living room, family room, functional kitchen with raised island, 2 good size beds, a full bath & main floor laundry. The upper floor offers a private master bedroom complete w/d its own ensuite. The fully finished basement includes its own kitchen, separate entrance, separate laundry, 3 additional bedrooms & 2 full bathrooms. Currently, 2 beds & one bathroom in the basement are tenant occupied. 3rd bedroom & bath can easily be rented or used as a office space as it has potential for 2nd separate entrance. Plumbing & electrical are done for a 3rd laundry, kitchen & sink. Step out to a fully landscaped backyard w/d mature trees, covered deck, fire pit, shed & plenty of outdoor space to enjoy. Recent upgrades include new flooring in the main floor bedrooms, master bedroom & stairs, paint & roof (2022). Home also features a double attached garage w/d a heated office space. (id:47041)
Open House
This property has open houses!
Starts at:
5:00 pm
Ends at:
7:00 pm
Property Details
|
MLS® Number
|
E4466178 |
|
Property Type
|
Single Family |
|
Neigbourhood
|
Silver Berry |
|
Amenities Near By
|
Playground, Public Transit, Schools, Shopping |
|
Features
|
Cul-de-sac, See Remarks, No Animal Home, No Smoking Home |
|
Structure
|
Deck |
Building
|
Bathroom Total
|
4 |
|
Bedrooms Total
|
6 |
|
Appliances
|
Dishwasher, Hood Fan, Microwave Range Hood Combo, Storage Shed, Dryer, Refrigerator, Two Stoves, Two Washers |
|
Architectural Style
|
Bi-level |
|
Basement Development
|
Finished |
|
Basement Type
|
Full (finished) |
|
Constructed Date
|
2002 |
|
Construction Style Attachment
|
Detached |
|
Heating Type
|
Forced Air |
|
Size Interior
|
1,560 Ft2 |
|
Type
|
House |
Parking
Land
|
Acreage
|
No |
|
Fence Type
|
Fence |
|
Land Amenities
|
Playground, Public Transit, Schools, Shopping |
|
Size Irregular
|
602.42 |
|
Size Total
|
602.42 M2 |
|
Size Total Text
|
602.42 M2 |
Rooms
| Level |
Type |
Length |
Width |
Dimensions |
|
Basement |
Bedroom 4 |
2.67 m |
4.23 m |
2.67 m x 4.23 m |
|
Basement |
Bedroom 5 |
3.08 m |
3.59 m |
3.08 m x 3.59 m |
|
Basement |
Bedroom 6 |
3.06 m |
4.36 m |
3.06 m x 4.36 m |
|
Basement |
Second Kitchen |
2.94 m |
2.56 m |
2.94 m x 2.56 m |
|
Main Level |
Living Room |
2.6 m |
2.55 m |
2.6 m x 2.55 m |
|
Main Level |
Dining Room |
2.66 m |
2.98 m |
2.66 m x 2.98 m |
|
Main Level |
Kitchen |
2.96 m |
5.03 m |
2.96 m x 5.03 m |
|
Main Level |
Family Room |
3.36 m |
2.31 m |
3.36 m x 2.31 m |
|
Main Level |
Bedroom 2 |
3.16 m |
3.73 m |
3.16 m x 3.73 m |
|
Main Level |
Bedroom 3 |
2.86 m |
3.32 m |
2.86 m x 3.32 m |
|
Upper Level |
Primary Bedroom |
3.97 m |
4.97 m |
3.97 m x 4.97 m |
https://www.realtor.ca/real-estate/29117802/2813-32a-st-nw-edmonton-silver-berry
