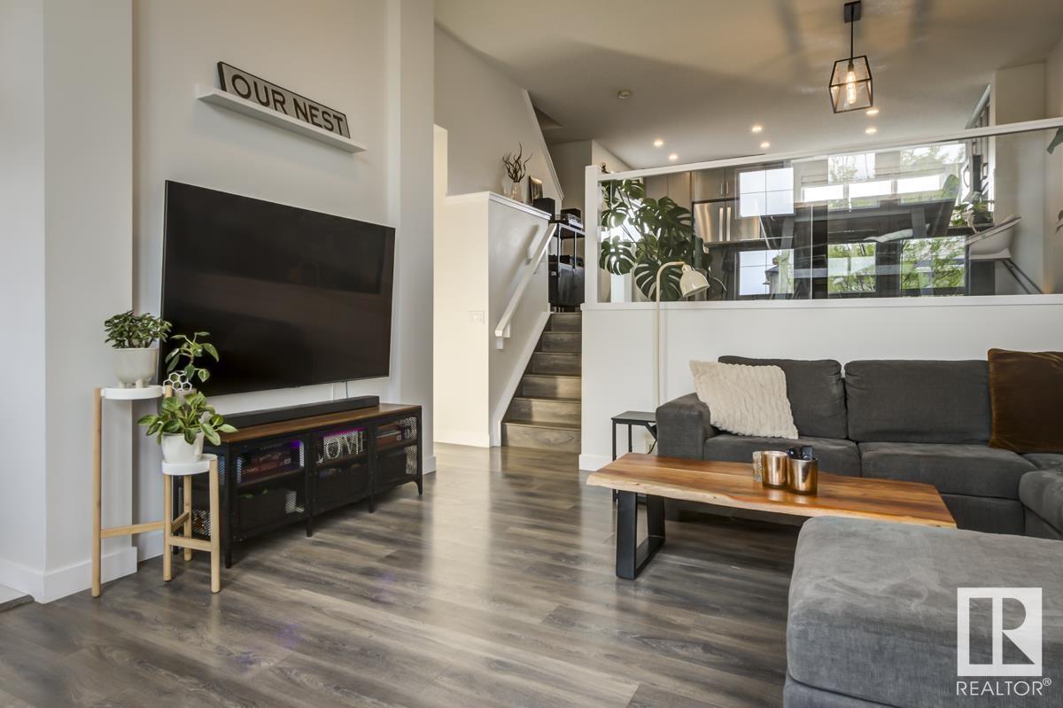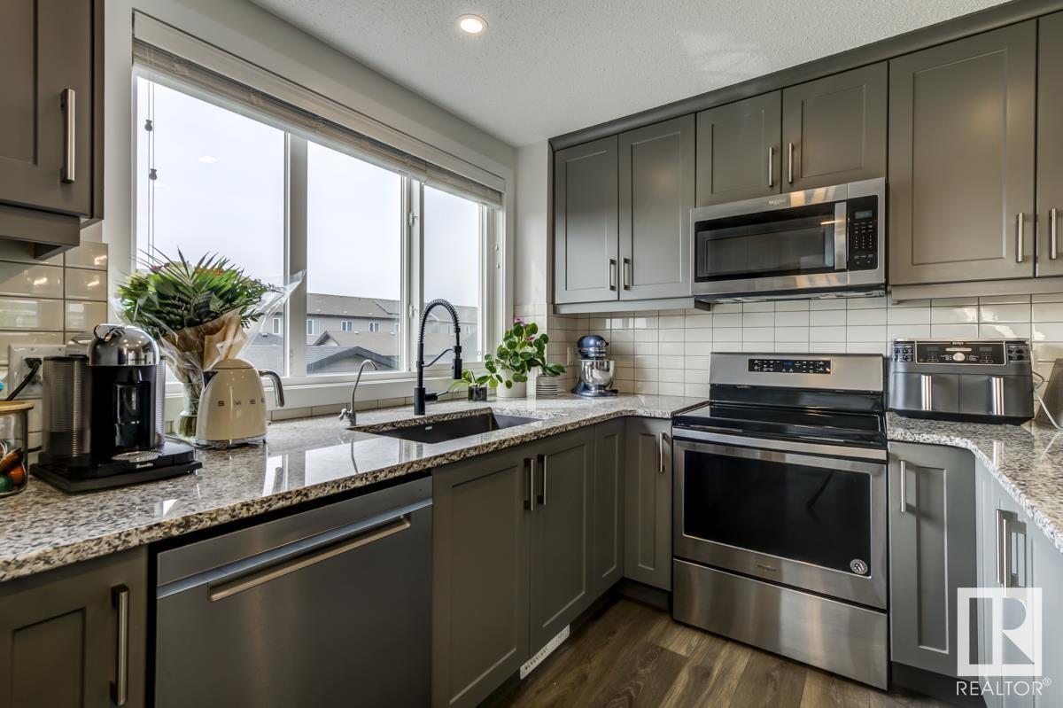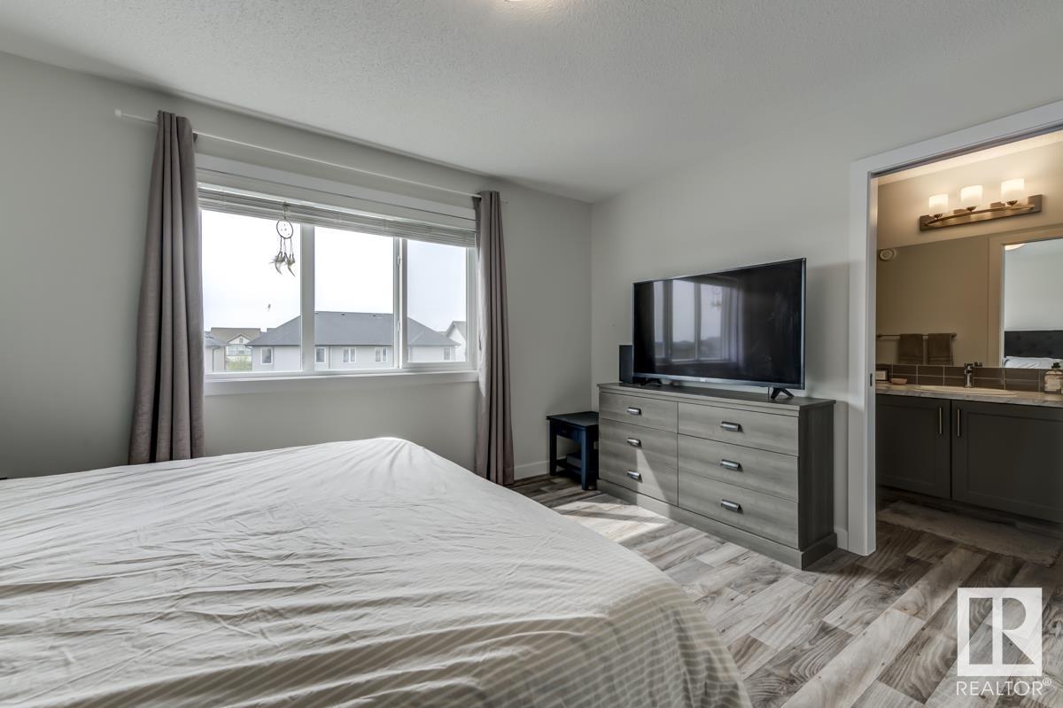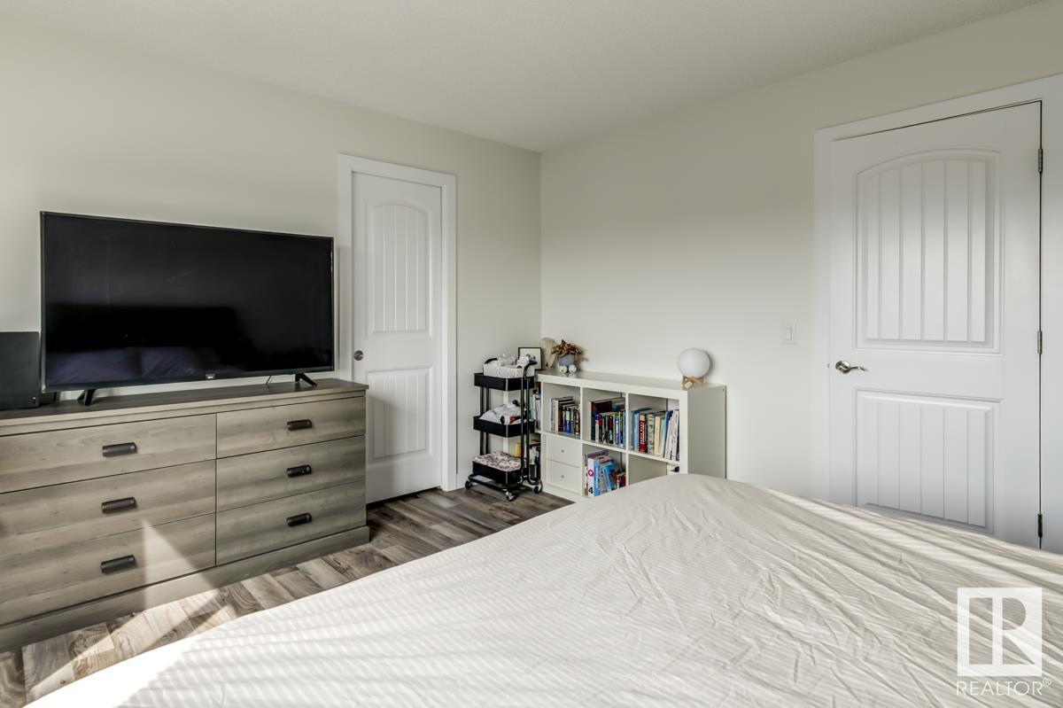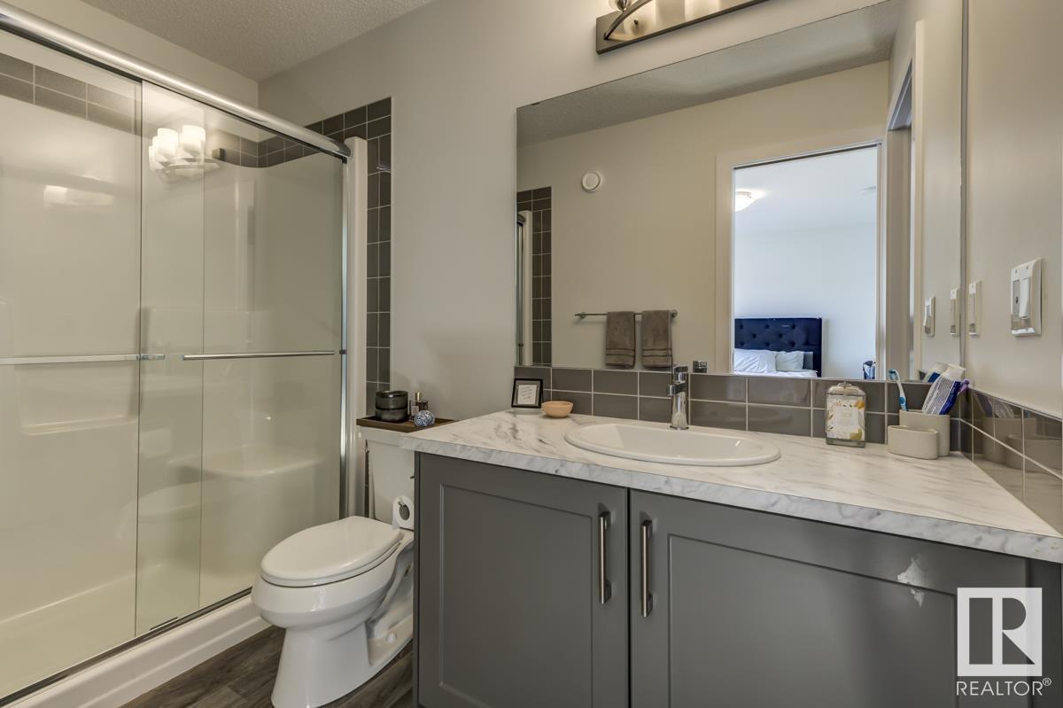3 Bedroom
3 Bathroom
1,658 ft2
Forced Air
$505,000
OH MY GOODNESS – “STUNNING” IS AN UNDERSTATEMENT! IMPECCABLY maintained 2-storey home in Allard with 1,658 sq ft, 3 beds, 2.5 baths + double detached garage. Exceptionally clean with NO CARPETS throughout! Bright living room with tons of natural light. Beautiful kitchen with GRANITE countertops + STAINLESS STEEL appliances. Upper level has HUGE primary bedroom with WALK-IN CLOSET + 3-pc ENSUITE, 2 additional beds, 4-pc bath, and conveniently located laundry! The unfinished basement has high ceilings and loads of potential. Enjoy the backyard deck & gazebo—perfect for entertaining! The backyard is fenced, cozy deck, cute gazebo, and just the right spot for laid-back hangouts or quiet mornings with your coffee. Minutes from EIA, Costco, Outlet Mall, Amazon, 41 Ave, Calgary Trail & Anthony Henday & more! HOA perks include skating rink, community hall/gardens, basketball/tennis courts, and more. This gem won’t last! (id:47041)
Property Details
|
MLS® Number
|
E4435991 |
|
Property Type
|
Single Family |
|
Neigbourhood
|
Allard |
|
Amenities Near By
|
Airport, Golf Course, Public Transit, Schools, Shopping, Ski Hill |
|
Structure
|
Deck |
Building
|
Bathroom Total
|
3 |
|
Bedrooms Total
|
3 |
|
Appliances
|
Dishwasher, Dryer, Garage Door Opener Remote(s), Garage Door Opener, Microwave Range Hood Combo, Refrigerator, Stove, Washer, Window Coverings |
|
Basement Development
|
Unfinished |
|
Basement Type
|
Full (unfinished) |
|
Constructed Date
|
2018 |
|
Construction Style Attachment
|
Detached |
|
Half Bath Total
|
1 |
|
Heating Type
|
Forced Air |
|
Stories Total
|
2 |
|
Size Interior
|
1,658 Ft2 |
|
Type
|
House |
Parking
Land
|
Acreage
|
No |
|
Fence Type
|
Fence |
|
Land Amenities
|
Airport, Golf Course, Public Transit, Schools, Shopping, Ski Hill |
|
Size Irregular
|
269.4 |
|
Size Total
|
269.4 M2 |
|
Size Total Text
|
269.4 M2 |
Rooms
| Level |
Type |
Length |
Width |
Dimensions |
|
Main Level |
Living Room |
5.33 m |
4.15 m |
5.33 m x 4.15 m |
|
Main Level |
Dining Room |
3.75 m |
3.05 m |
3.75 m x 3.05 m |
|
Main Level |
Kitchen |
4.56 m |
3.17 m |
4.56 m x 3.17 m |
|
Upper Level |
Primary Bedroom |
4.15 m |
3.79 m |
4.15 m x 3.79 m |
|
Upper Level |
Bedroom 2 |
3.32 m |
2.8 m |
3.32 m x 2.8 m |
|
Upper Level |
Bedroom 3 |
3.42 m |
2.87 m |
3.42 m x 2.87 m |
|
Upper Level |
Laundry Room |
2.02 m |
1.74 m |
2.02 m x 1.74 m |
https://www.realtor.ca/real-estate/28299372/2813-anton-wd-sw-edmonton-allard







