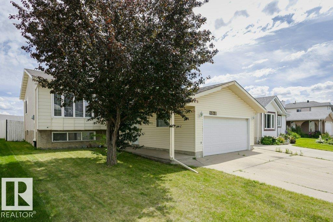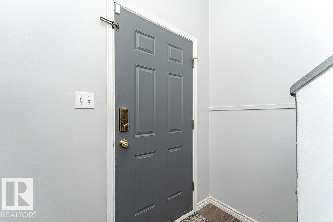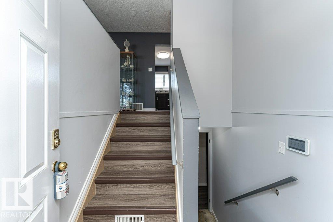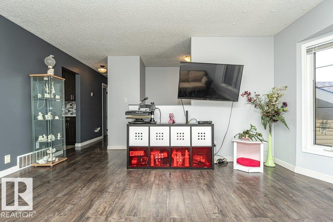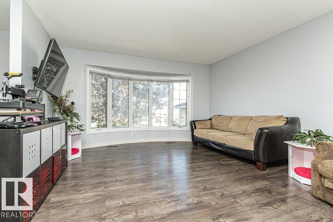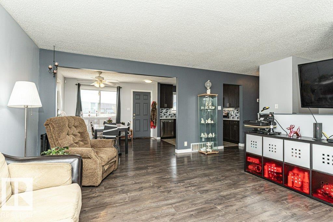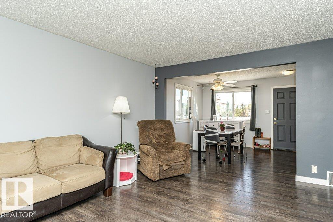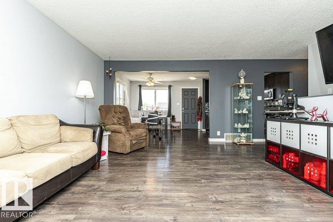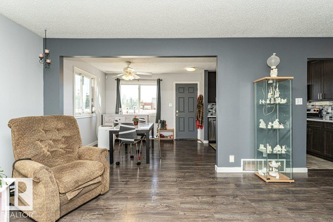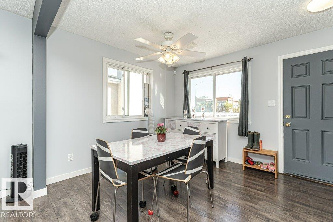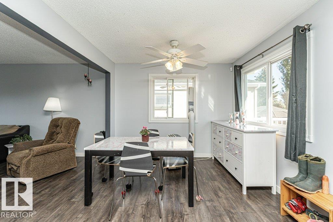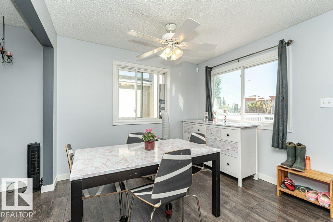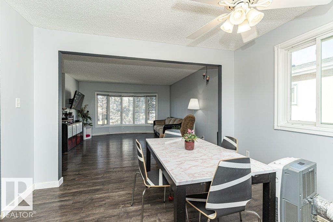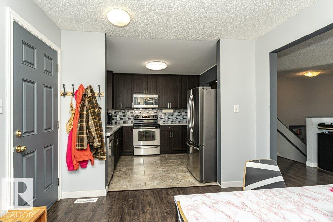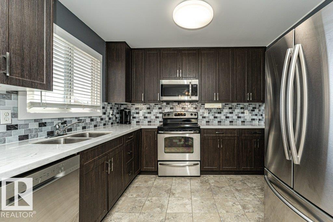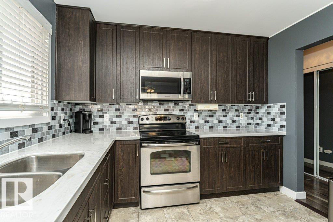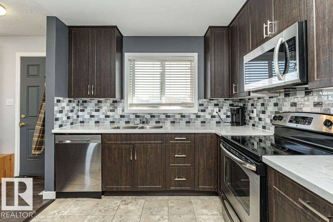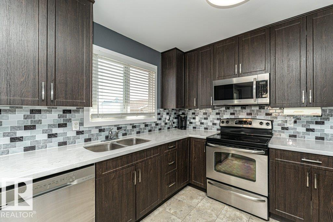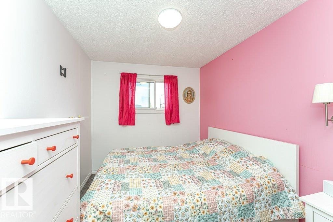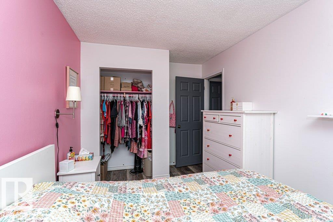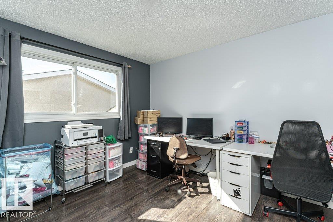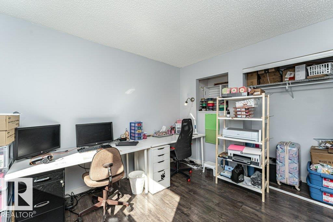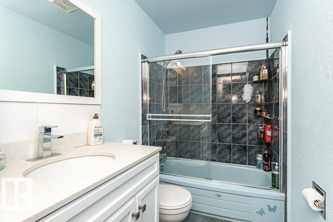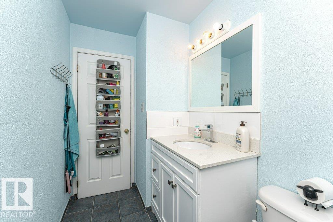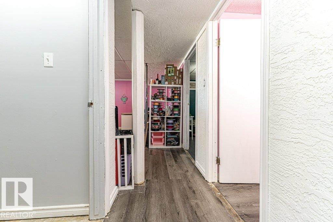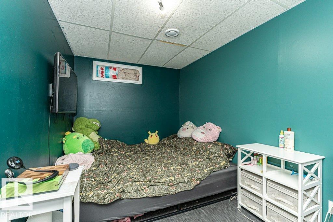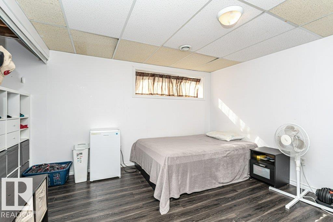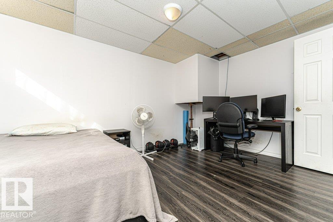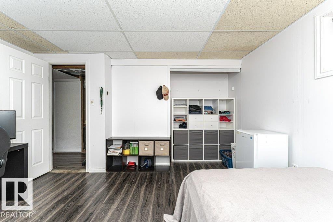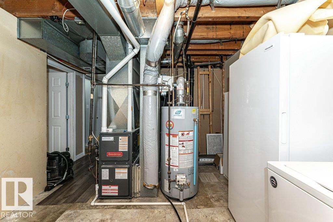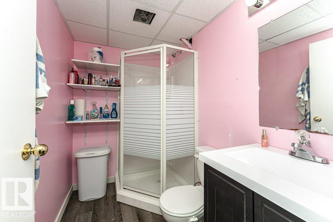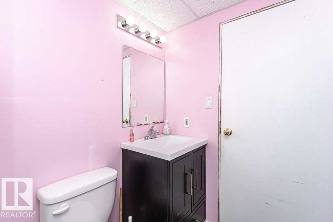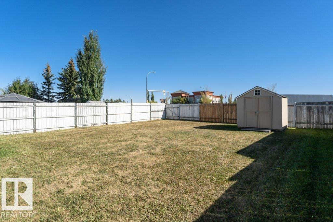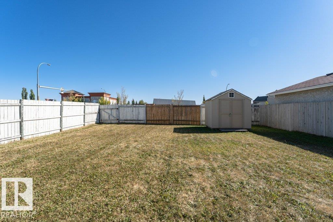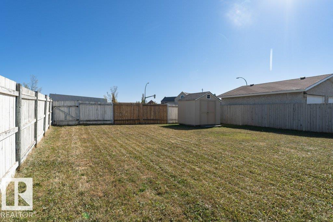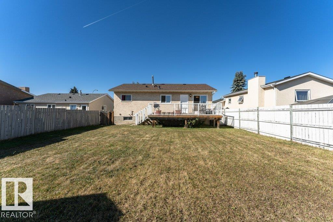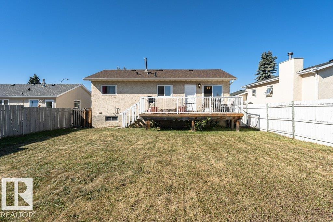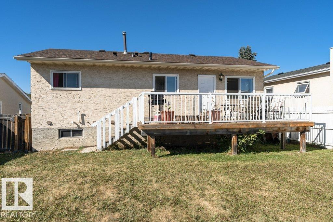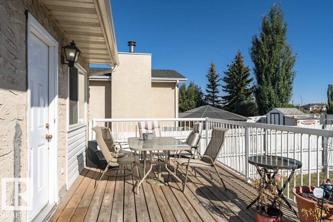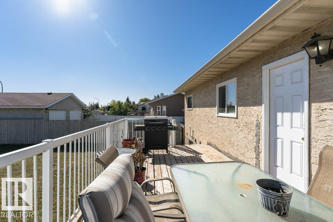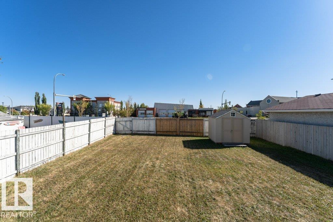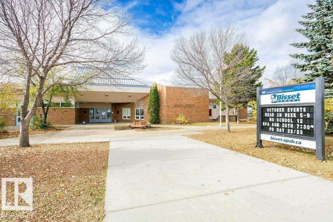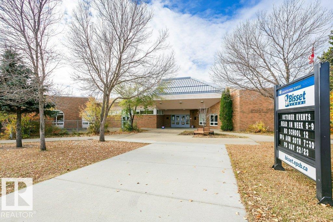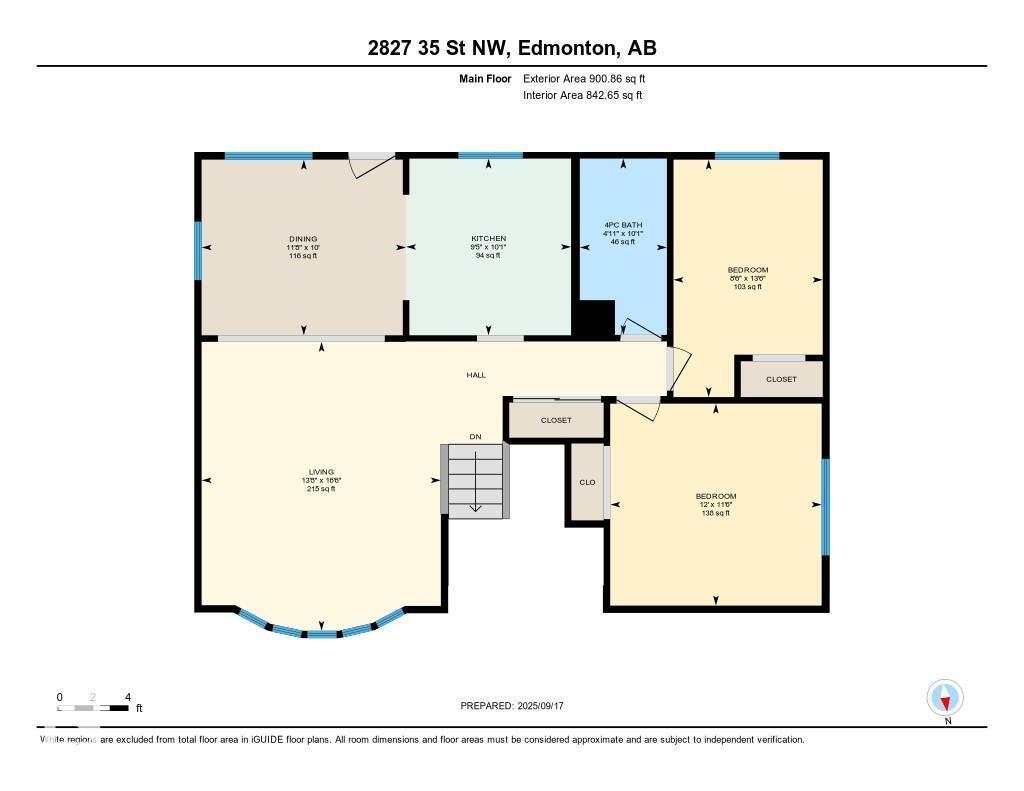4 Bedroom
2 Bathroom
952 ft2
Bi-Level
Forced Air
$388,000
Mill Woods Best Price and Yes with a 2 CAR ATTACHED GARAGE. Welcome to this 2+2 bedroom, 2 bathroom Bi-Level home located on a peaceful family-oriented street in the sought-after Bisset neighborhood. Offering over 950 SqFt of living space, this residence boasts a well-designed main floor featuring a generously sized living room with a Bay Window for abundant natural light, a dining area with seamless access to a spacious deck, and a Renovated modern kitchen with Quartz countertops, newer backsplash and stainless steel appliances. The lower level provides a versatile recreation room, a practical laundry area, and two additional bedrooms. Outside, the expansive fully fenced yard with a deck offers a perfect retreat. With recent upgrades including a Furnace (3 years), Shingles (2025), and hot water tank (2015), coupled with the convenience of a Double Attached Insulated Garage, this home presents an ideal blend of comfort, style, and functionality. Strategically situated near schools, shopping centers. (id:47041)
Property Details
|
MLS® Number
|
E4458139 |
|
Property Type
|
Single Family |
|
Neigbourhood
|
Bisset |
|
Amenities Near By
|
Playground, Public Transit, Schools, Shopping |
|
Features
|
Flat Site |
|
Structure
|
Deck |
Building
|
Bathroom Total
|
2 |
|
Bedrooms Total
|
4 |
|
Appliances
|
Dishwasher, Dryer, Garage Door Opener Remote(s), Garage Door Opener, Microwave, Refrigerator, Storage Shed, Stove, Washer, Window Coverings |
|
Architectural Style
|
Bi-level |
|
Basement Development
|
Finished |
|
Basement Type
|
Full (finished) |
|
Constructed Date
|
1982 |
|
Construction Style Attachment
|
Detached |
|
Heating Type
|
Forced Air |
|
Size Interior
|
952 Ft2 |
|
Type
|
House |
Parking
Land
|
Acreage
|
No |
|
Fence Type
|
Fence |
|
Land Amenities
|
Playground, Public Transit, Schools, Shopping |
|
Size Irregular
|
545.86 |
|
Size Total
|
545.86 M2 |
|
Size Total Text
|
545.86 M2 |
Rooms
| Level |
Type |
Length |
Width |
Dimensions |
|
Basement |
Bedroom 3 |
4.52 m |
2.34 m |
4.52 m x 2.34 m |
|
Basement |
Bedroom 4 |
4.09 m |
4.09 m |
4.09 m x 4.09 m |
|
Basement |
Recreation Room |
6.3 m |
4.38 m |
6.3 m x 4.38 m |
|
Basement |
Laundry Room |
3.99 m |
3.52 m |
3.99 m x 3.52 m |
|
Main Level |
Living Room |
4.15 m |
5.02 m |
4.15 m x 5.02 m |
|
Main Level |
Dining Room |
3.55 m |
3.05 m |
3.55 m x 3.05 m |
|
Main Level |
Kitchen |
2.86 m |
3.07 m |
2.86 m x 3.07 m |
|
Main Level |
Primary Bedroom |
3.67 m |
3.51 m |
3.67 m x 3.51 m |
|
Main Level |
Bedroom 2 |
2.59 m |
4.12 m |
2.59 m x 4.12 m |
https://www.realtor.ca/real-estate/28876060/2827-35-st-nw-edmonton-bisset
