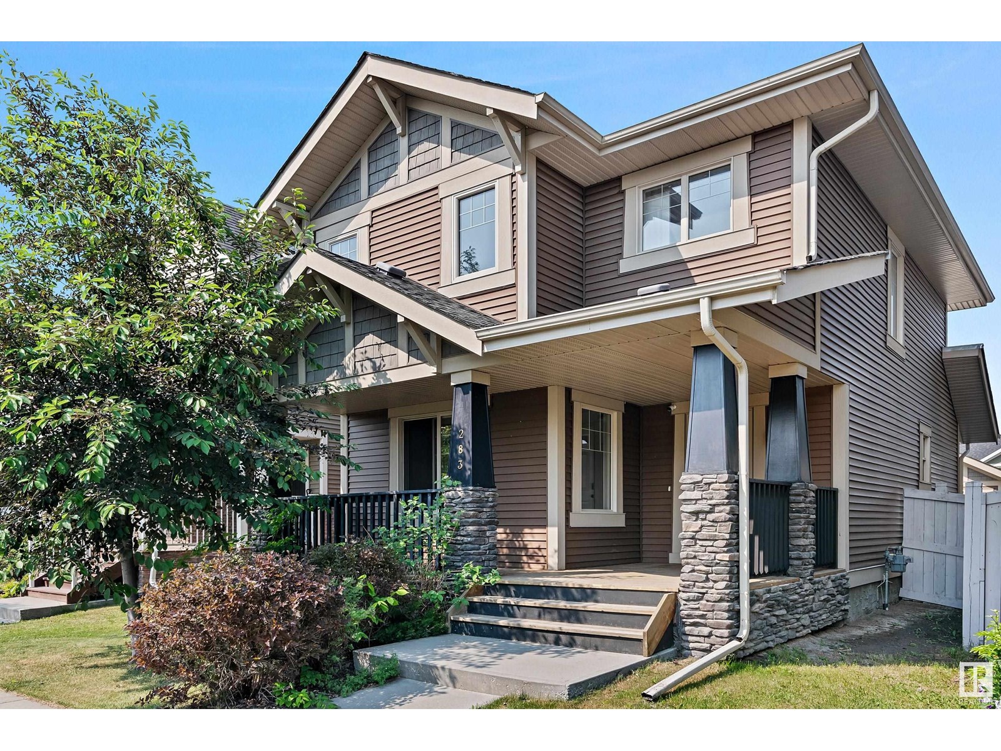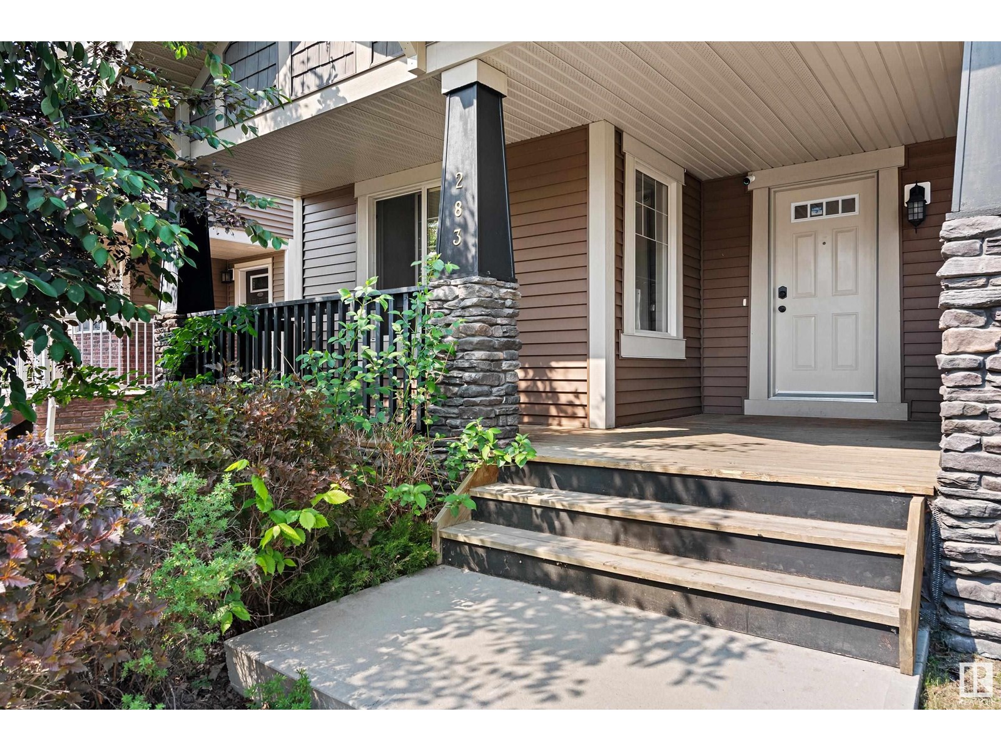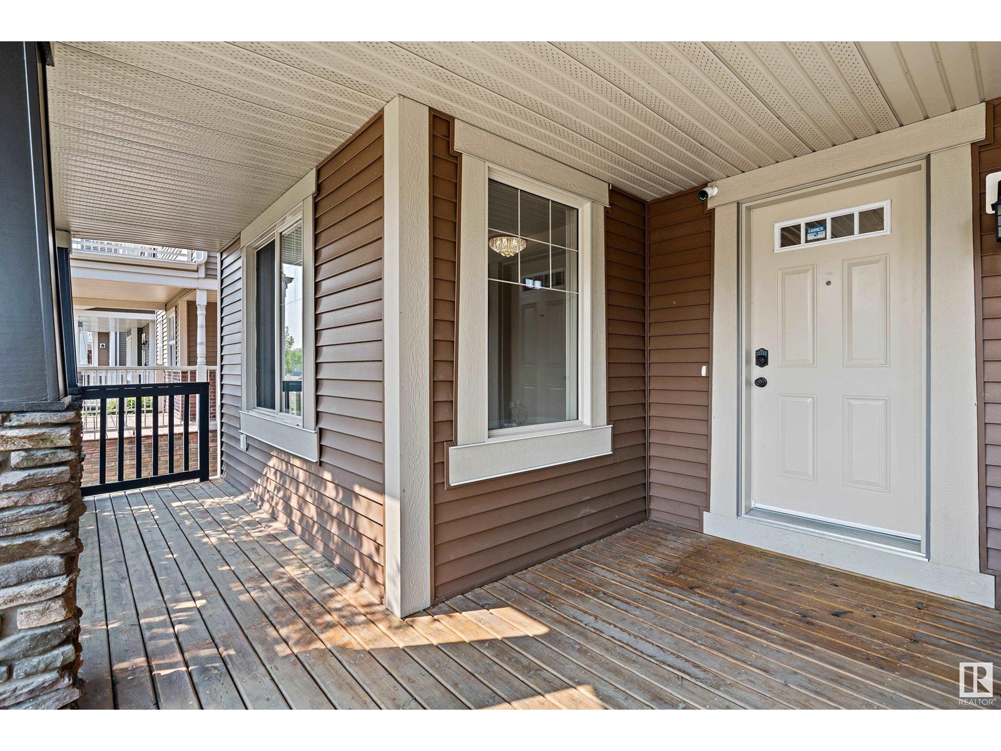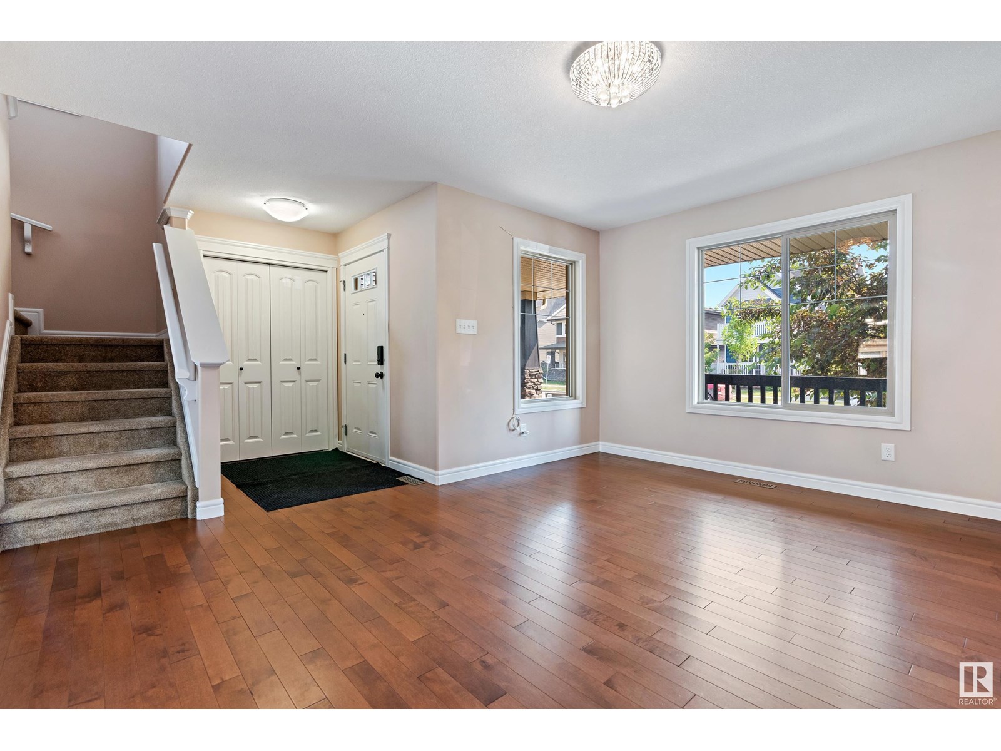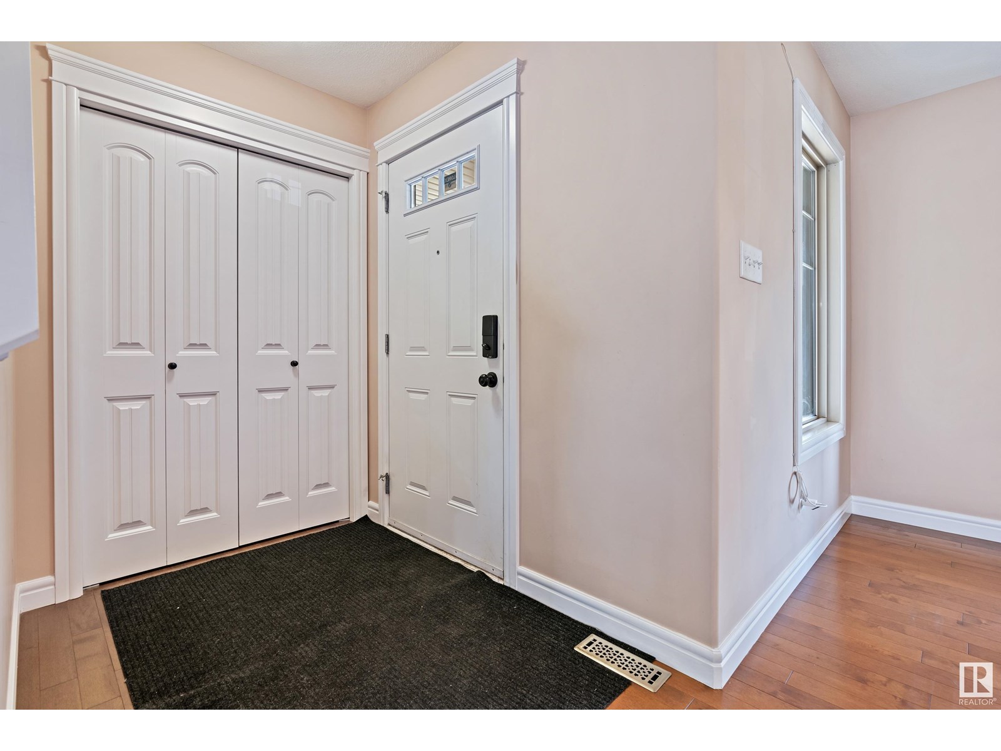3 Bedroom
3 Bathroom
1,492 ft2
Forced Air
$505,000
Discover the perfect blend of comfort and style in the family-friendly community of Griesbach. This 1,492 sqft, 2-storey home welcomes you with a warm and inviting foyer, leading to an open-concept main floor featuring stunning engineered hardwood floors. The entertainer’s kitchen is a showstopper, boasting large bright windows, granite countertops, modern appliances, a spacious island, and a walk-in pantry. Upstairs, the home offers three bedrooms, including a primary suite with a 4-piece ensuite bath and walk-in closet, plus an additional 4-piece bathroom. The private, fenced backyard features a spacious deck, ideal for summer BBQs with family and friends. A double detached garage provides ample storage for vehicles and outdoor gear. Surrounded by walking trails, parks, and ponds, this home is perfectly situated for an active lifestyle. Don’t miss your chance to own this exceptional property. (id:47041)
Property Details
|
MLS® Number
|
E4442370 |
|
Property Type
|
Single Family |
|
Neigbourhood
|
Griesbach |
|
Features
|
See Remarks, Lane |
|
Structure
|
Deck, Porch |
Building
|
Bathroom Total
|
3 |
|
Bedrooms Total
|
3 |
|
Appliances
|
Dishwasher, Dryer, Garage Door Opener Remote(s), Garage Door Opener, Hood Fan, Refrigerator, Storage Shed, Stove, Washer |
|
Basement Development
|
Unfinished |
|
Basement Type
|
Full (unfinished) |
|
Constructed Date
|
2013 |
|
Construction Style Attachment
|
Detached |
|
Fire Protection
|
Smoke Detectors |
|
Half Bath Total
|
1 |
|
Heating Type
|
Forced Air |
|
Stories Total
|
2 |
|
Size Interior
|
1,492 Ft2 |
|
Type
|
House |
Parking
Land
|
Acreage
|
No |
|
Fence Type
|
Fence |
|
Size Irregular
|
331 |
|
Size Total
|
331 M2 |
|
Size Total Text
|
331 M2 |
Rooms
| Level |
Type |
Length |
Width |
Dimensions |
|
Main Level |
Living Room |
4.66 m |
3.63 m |
4.66 m x 3.63 m |
|
Main Level |
Dining Room |
3.02 m |
1.9 m |
3.02 m x 1.9 m |
|
Main Level |
Kitchen |
3.74 m |
2.76 m |
3.74 m x 2.76 m |
|
Upper Level |
Primary Bedroom |
4.03 m |
3.97 m |
4.03 m x 3.97 m |
|
Upper Level |
Bedroom 2 |
3.45 m |
2.97 m |
3.45 m x 2.97 m |
|
Upper Level |
Bedroom 3 |
3.3 m |
3.29 m |
3.3 m x 3.29 m |
https://www.realtor.ca/real-estate/28467874/283-griesbach-rd-nw-edmonton-griesbach
