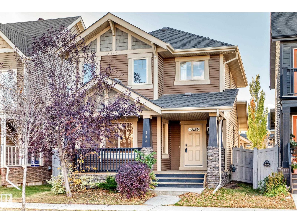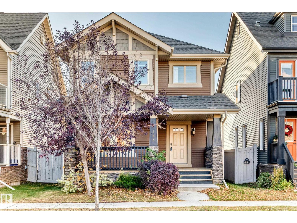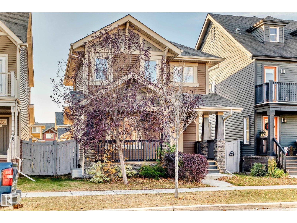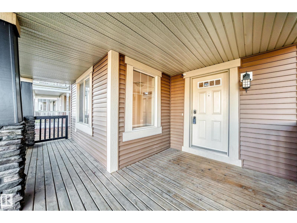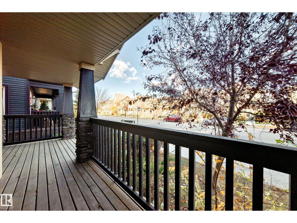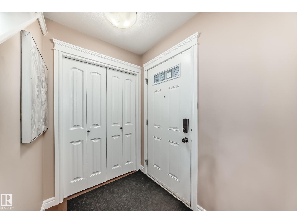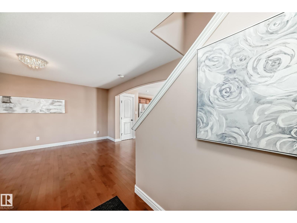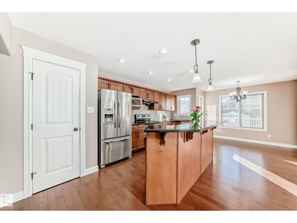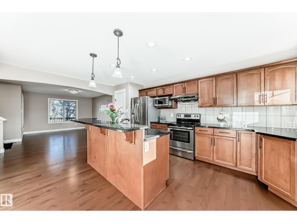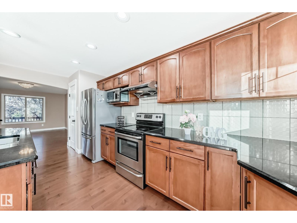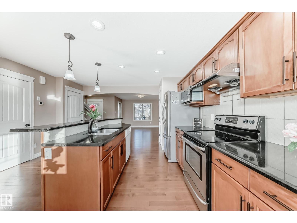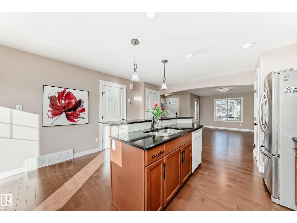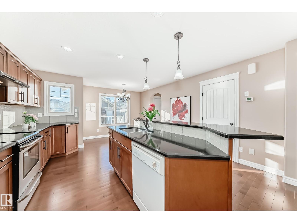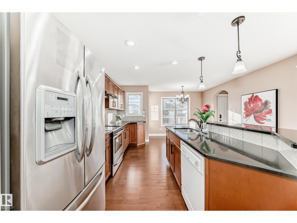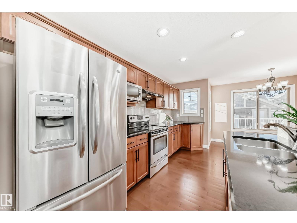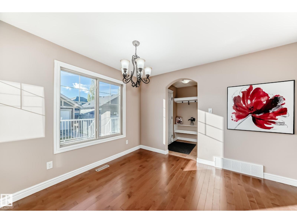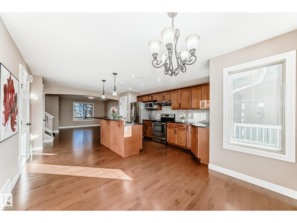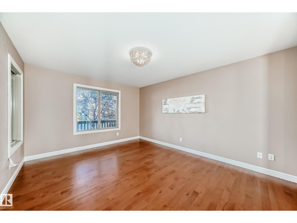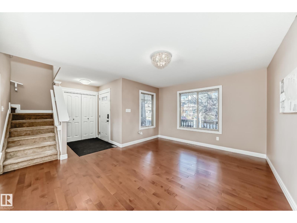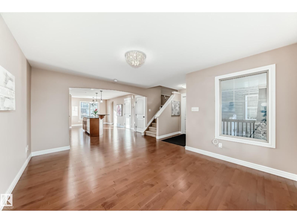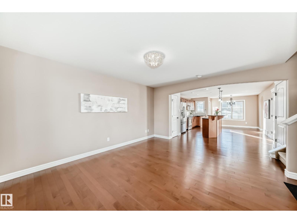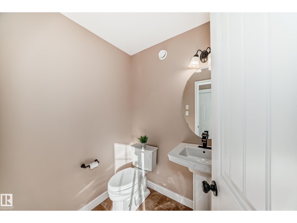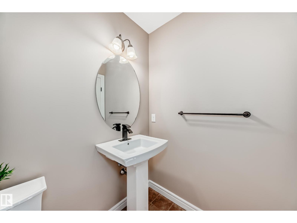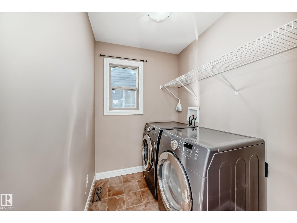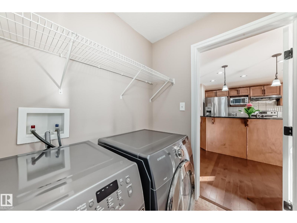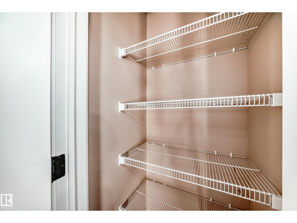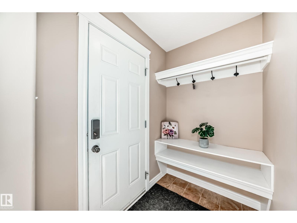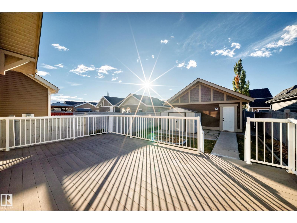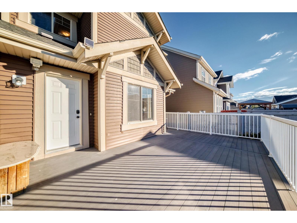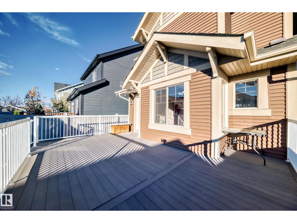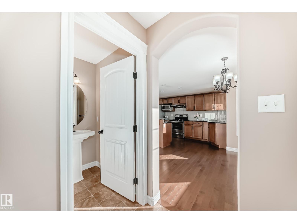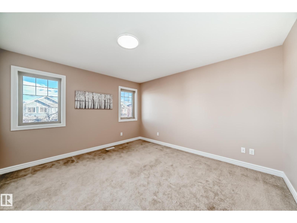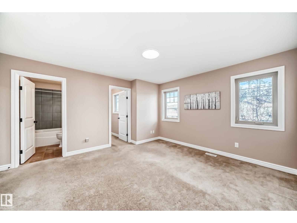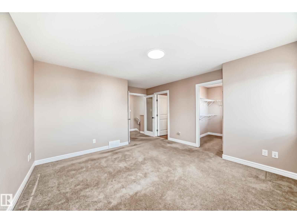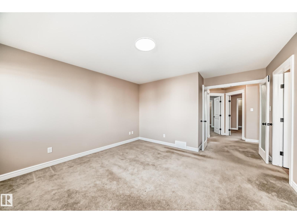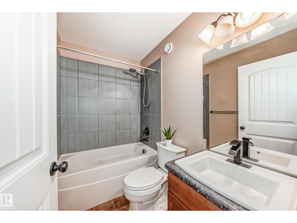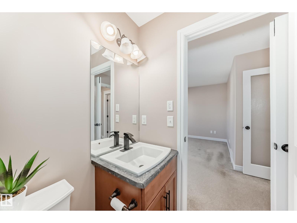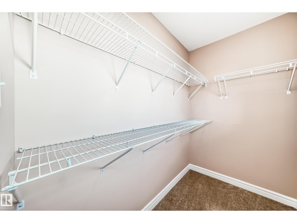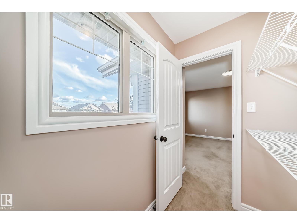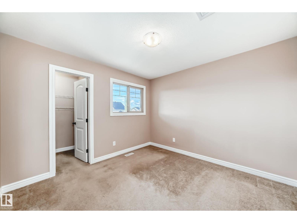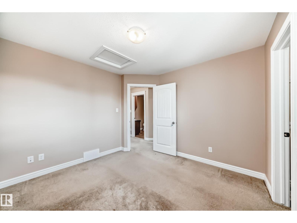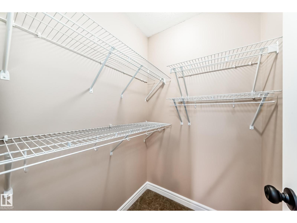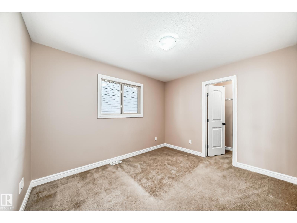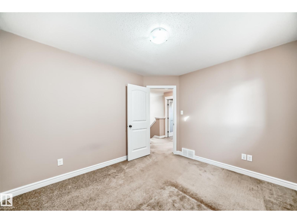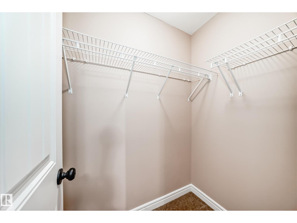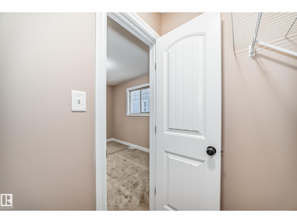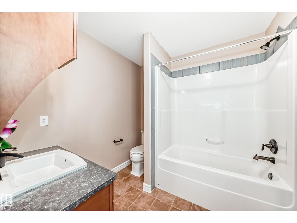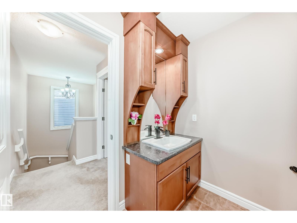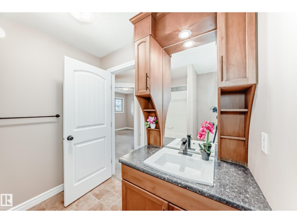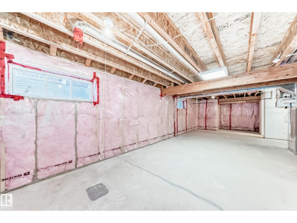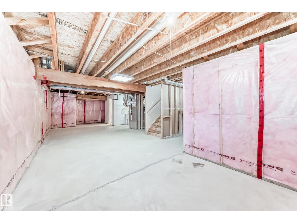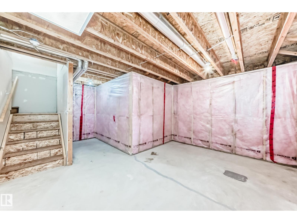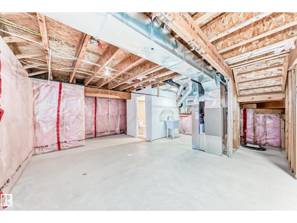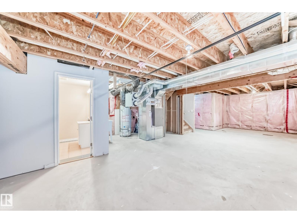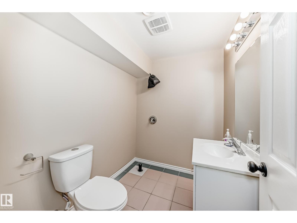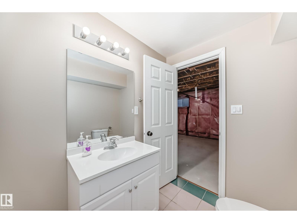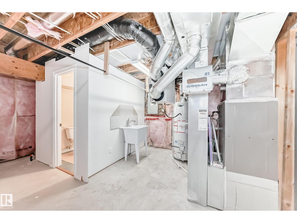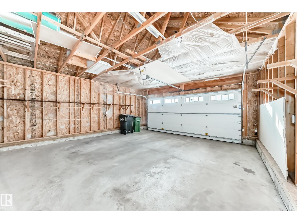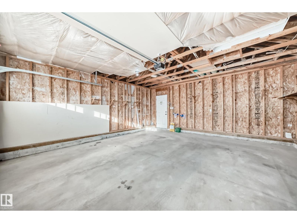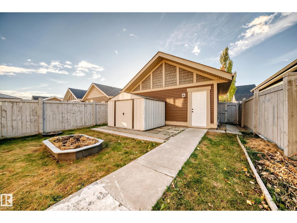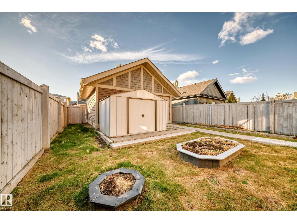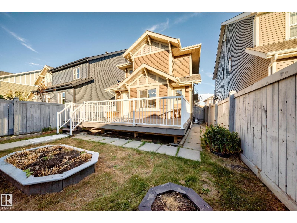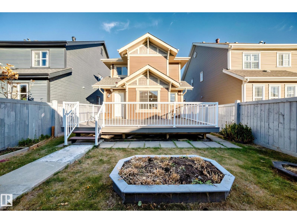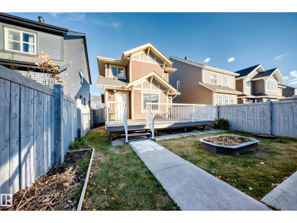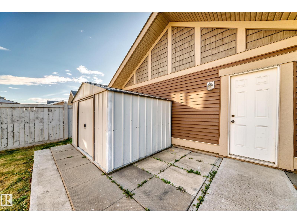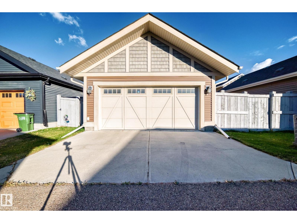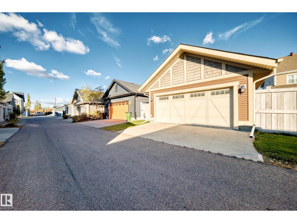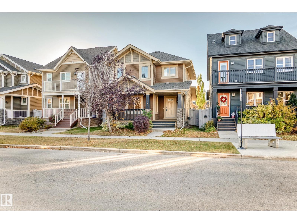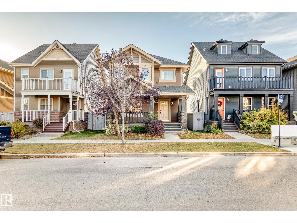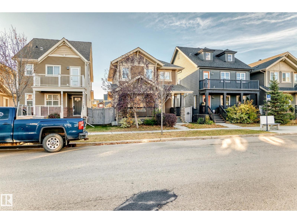3 Bedroom
3 Bathroom
1,496 ft2
Forced Air
$499,900
Experience exceptional living in this stunning home nestled in the prestigious community of Griesbach! Designed with elegance and functionality in mind, the main floor showcases a bright, open-concept layout featuring a spacious living room with high-ended flooring and abundant natural light. The gourmet kitchen impresses with modern cabinetry, A kitchen island with raised breakfast bar, walk-in pantry, and seamless access through patio doors to a beautifully landscaped and fully fenced yard, complete with a double detached garage and convenient back lane access. Upstairs, discover three generous bedrooms, a 4pc bathroom, including a luxurious primary suite with a walk-in closet and a private 4-piece ensuite. The undeveloped basement offers endless potential for future customization. Ideally located near schools, park, shopping, public transit, and all amenities, this remarkable home combines comfort, sophistication, and convenience. Quick possession available. Just move-in & enjoy! (id:47041)
Property Details
|
MLS® Number
|
E4463158 |
|
Property Type
|
Single Family |
|
Neigbourhood
|
Griesbach |
|
Amenities Near By
|
Playground, Public Transit, Schools, Shopping |
|
Features
|
Park/reserve, Lane |
|
Parking Space Total
|
4 |
|
Structure
|
Deck, Porch |
Building
|
Bathroom Total
|
3 |
|
Bedrooms Total
|
3 |
|
Appliances
|
Dishwasher, Dryer, Garage Door Opener Remote(s), Garage Door Opener, Hood Fan, Refrigerator, Stove, Washer |
|
Basement Development
|
Unfinished |
|
Basement Type
|
Full (unfinished) |
|
Constructed Date
|
2013 |
|
Construction Style Attachment
|
Detached |
|
Half Bath Total
|
1 |
|
Heating Type
|
Forced Air |
|
Stories Total
|
2 |
|
Size Interior
|
1,496 Ft2 |
|
Type
|
House |
Parking
Land
|
Acreage
|
No |
|
Fence Type
|
Fence |
|
Land Amenities
|
Playground, Public Transit, Schools, Shopping |
|
Size Irregular
|
331 |
|
Size Total
|
331 M2 |
|
Size Total Text
|
331 M2 |
Rooms
| Level |
Type |
Length |
Width |
Dimensions |
|
Basement |
Utility Room |
|
|
Measurements not available |
|
Main Level |
Living Room |
4.66 m |
3.64 m |
4.66 m x 3.64 m |
|
Main Level |
Dining Room |
3.03 m |
3.03 m |
3.03 m x 3.03 m |
|
Main Level |
Kitchen |
4.41 m |
4.14 m |
4.41 m x 4.14 m |
|
Main Level |
Laundry Room |
1.87 m |
1.67 m |
1.87 m x 1.67 m |
|
Main Level |
Mud Room |
1.82 m |
1.35 m |
1.82 m x 1.35 m |
|
Upper Level |
Primary Bedroom |
4.79 m |
4.03 m |
4.79 m x 4.03 m |
|
Upper Level |
Bedroom 2 |
3.45 m |
2.98 m |
3.45 m x 2.98 m |
|
Upper Level |
Bedroom 3 |
3.29 m |
3.3 m |
3.29 m x 3.3 m |
https://www.realtor.ca/real-estate/29022809/283-griesbach-rd-nw-edmonton-griesbach
