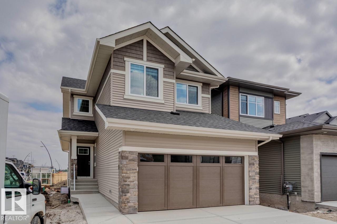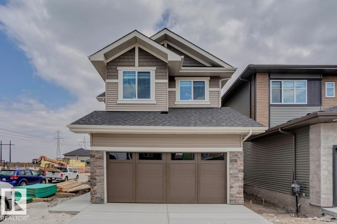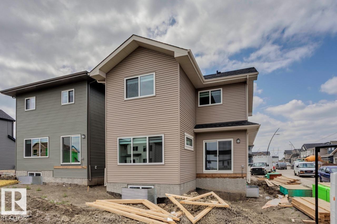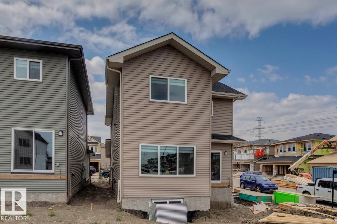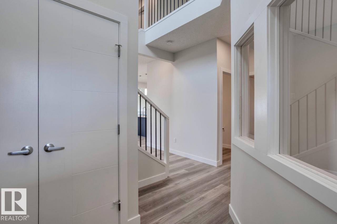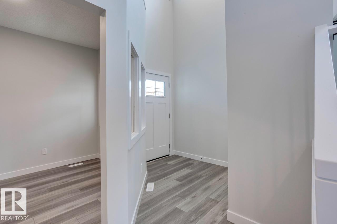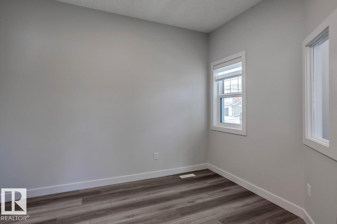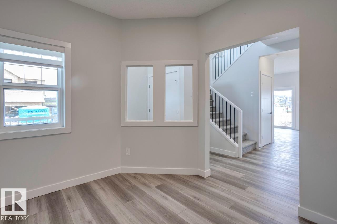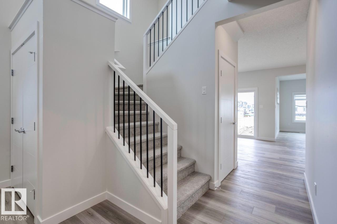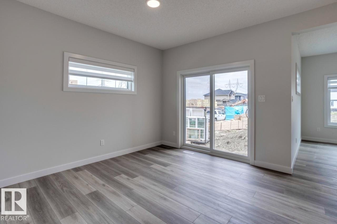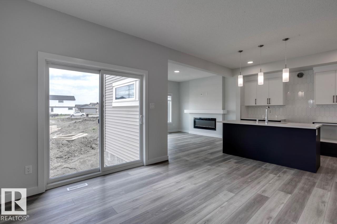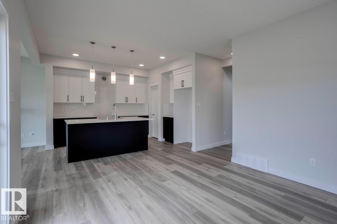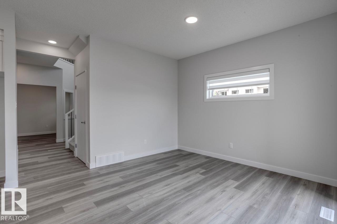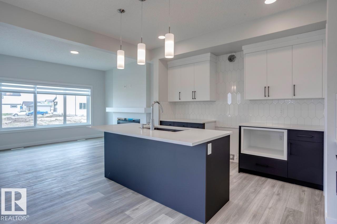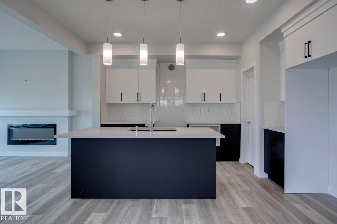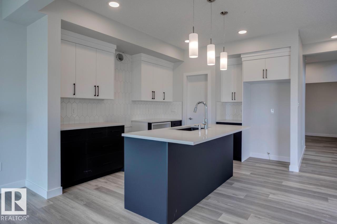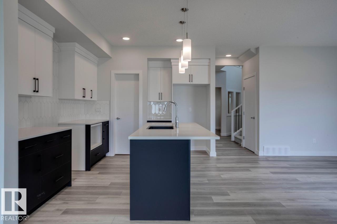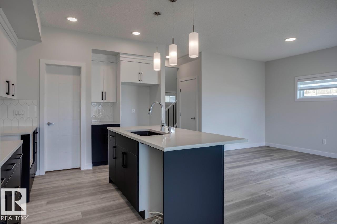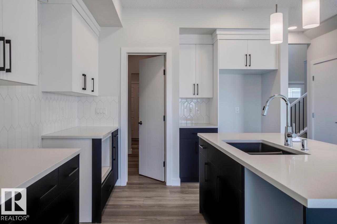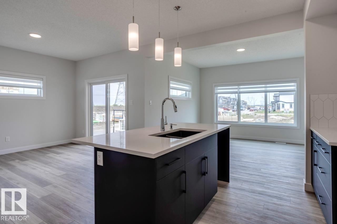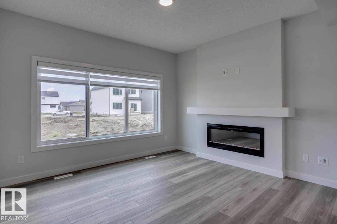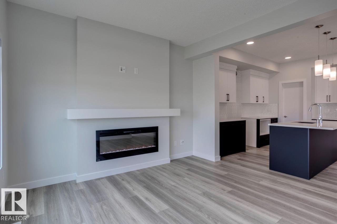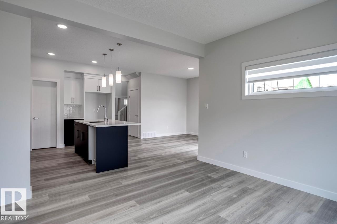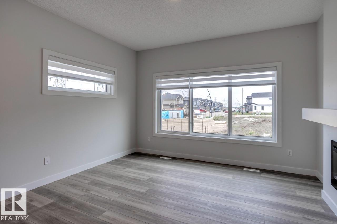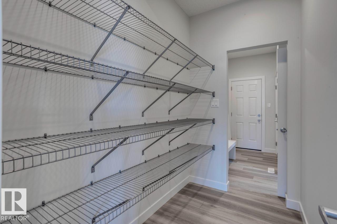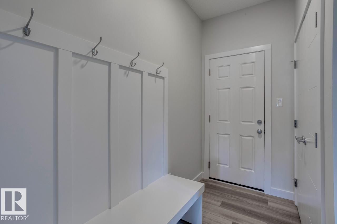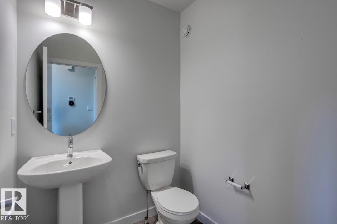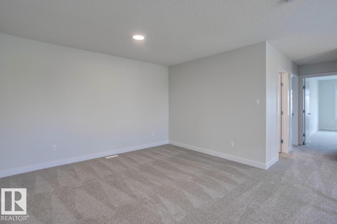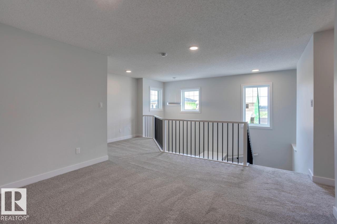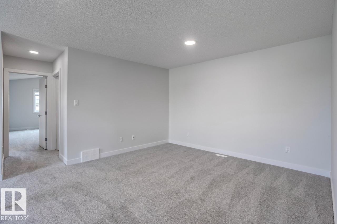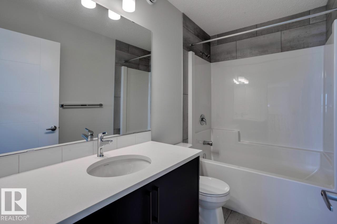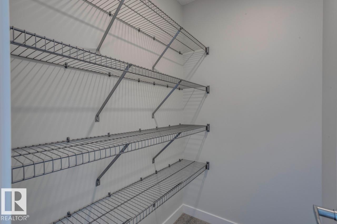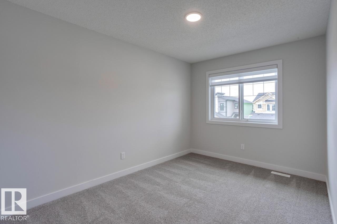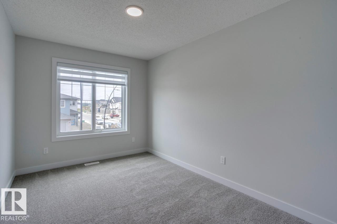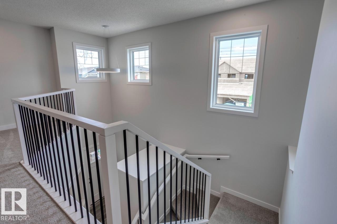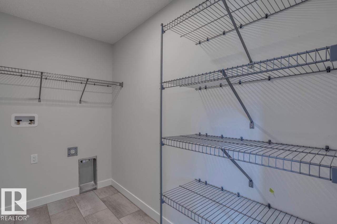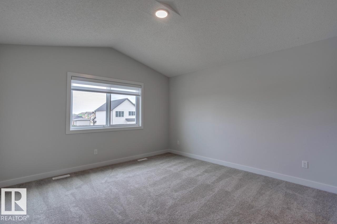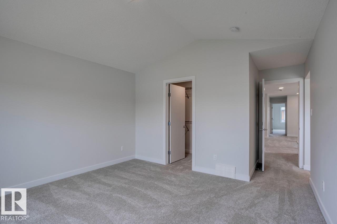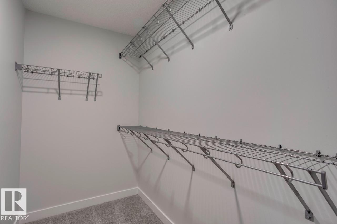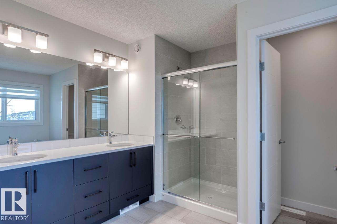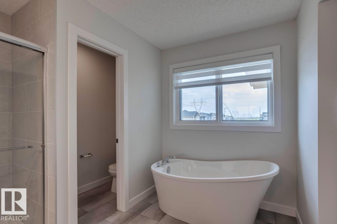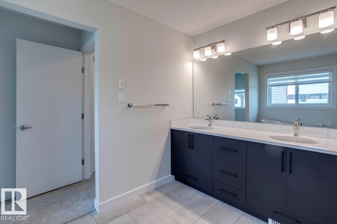3 Bedroom
3 Bathroom
2,109 ft2
Fireplace
Forced Air
$599,900
This stunning 3-bedroom, 2.5-bath home features a double front attached garage and 9’ main floor ceilings. Enjoy stylish vinyl plank, tile, and carpet flooring throughout. The open-to-above foyer welcomes you to a spacious main floor with a den, walk-through pantry, and mudroom with built-in bench and hooks. The kitchen boasts stone countertops, full-height tile backsplash, and soft-close cabinets. Relax by the electric fireplace with box-out wall detail. A railing staircase leads to a central bonus room, laundry room, and luxurious ensuite with a soaker tub and tiled ensuite shower. The basement is ready for development, with 9 foundation walls, two windows, a separate side entrance and rough-ins for a bath, wet bar and laundry.Thoughtfully designed for comfort and function, this home blends elegance with everyday practicality. (id:47041)
Property Details
|
MLS® Number
|
E4454908 |
|
Property Type
|
Single Family |
|
Neigbourhood
|
The Uplands |
|
Features
|
See Remarks, No Animal Home, No Smoking Home |
|
Parking Space Total
|
4 |
Building
|
Bathroom Total
|
3 |
|
Bedrooms Total
|
3 |
|
Appliances
|
Garage Door Opener, Window Coverings, See Remarks |
|
Basement Development
|
Unfinished |
|
Basement Type
|
Full (unfinished) |
|
Constructed Date
|
2025 |
|
Construction Style Attachment
|
Detached |
|
Fireplace Fuel
|
Electric |
|
Fireplace Present
|
Yes |
|
Fireplace Type
|
Insert |
|
Half Bath Total
|
1 |
|
Heating Type
|
Forced Air |
|
Stories Total
|
2 |
|
Size Interior
|
2,109 Ft2 |
|
Type
|
House |
Parking
Land
Rooms
| Level |
Type |
Length |
Width |
Dimensions |
|
Main Level |
Kitchen |
3.27 m |
3.58 m |
3.27 m x 3.58 m |
|
Main Level |
Den |
3.05 m |
2.74 m |
3.05 m x 2.74 m |
|
Main Level |
Great Room |
3.96 m |
3.66 m |
3.96 m x 3.66 m |
|
Main Level |
Breakfast |
3.05 m |
3.56 m |
3.05 m x 3.56 m |
|
Upper Level |
Primary Bedroom |
3.96 m |
3.96 m |
3.96 m x 3.96 m |
|
Upper Level |
Bedroom 2 |
2.72 m |
3.81 m |
2.72 m x 3.81 m |
|
Upper Level |
Bedroom 3 |
2.46 m |
3.81 m |
2.46 m x 3.81 m |
|
Upper Level |
Bonus Room |
3 m |
3.86 m |
3 m x 3.86 m |
https://www.realtor.ca/real-estate/28783557/2831-191-st-nw-edmonton-the-uplands
