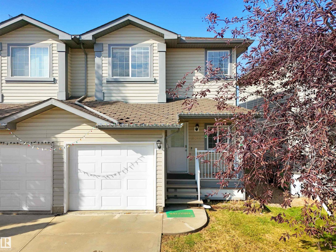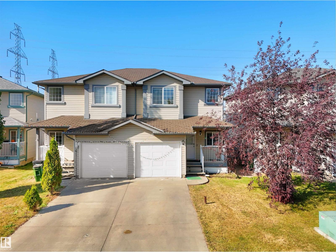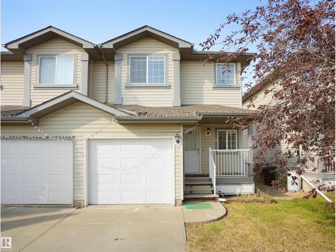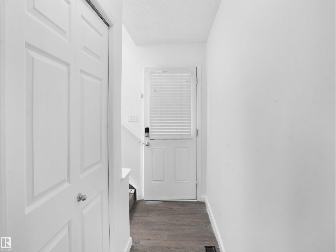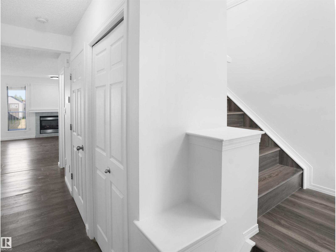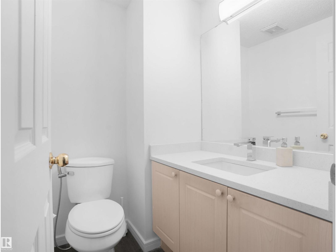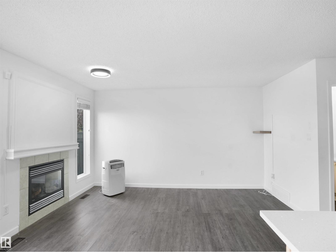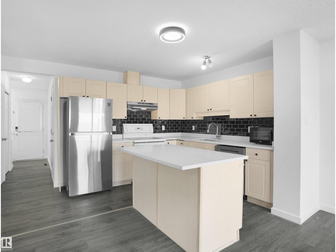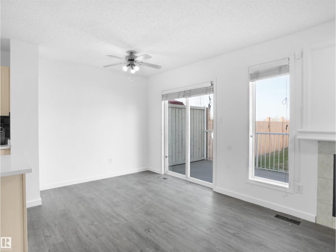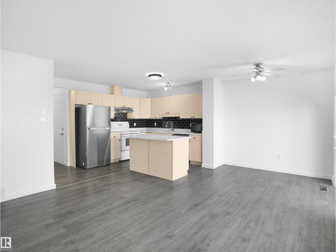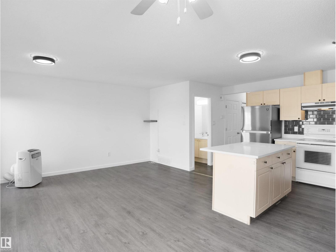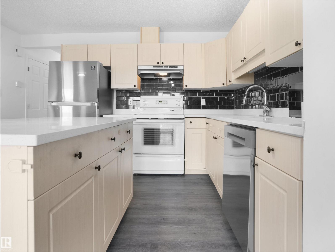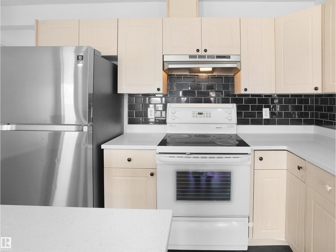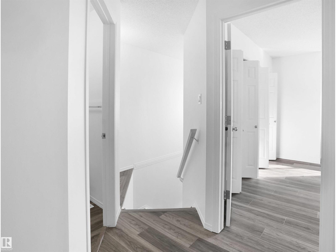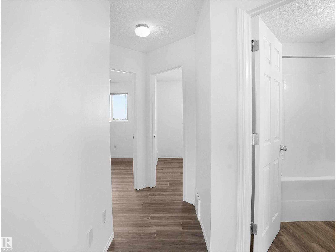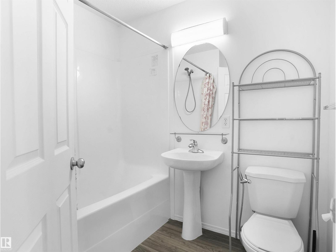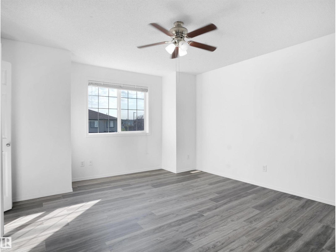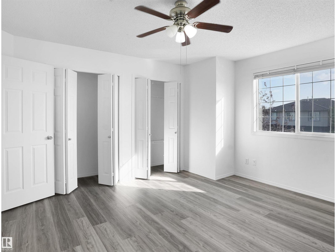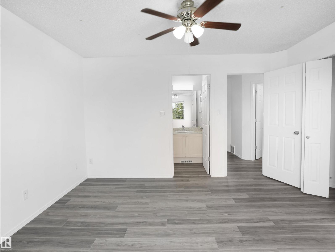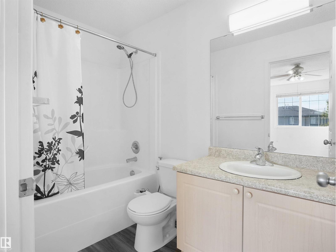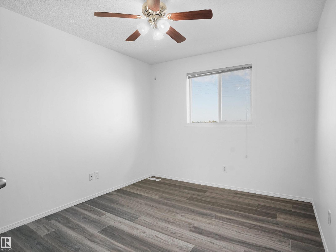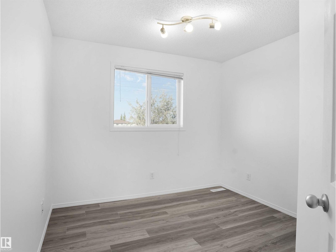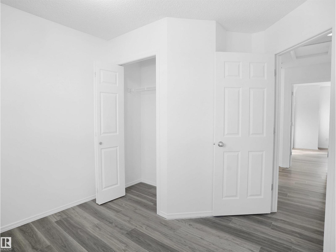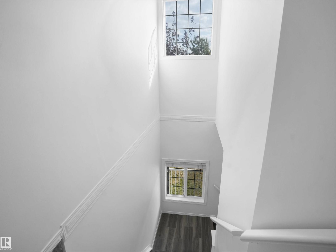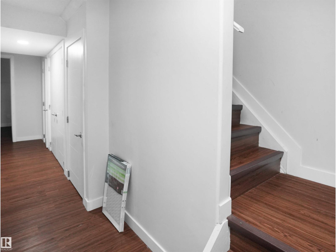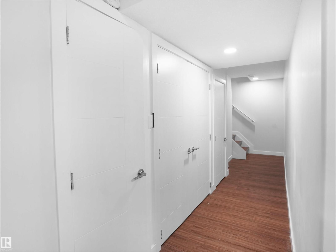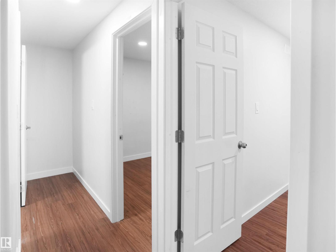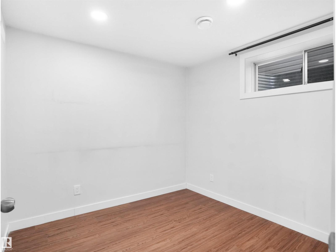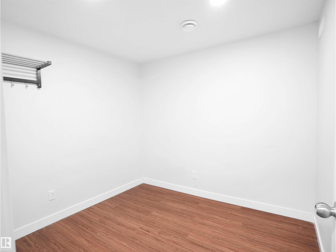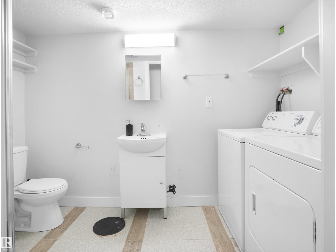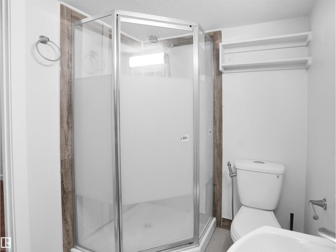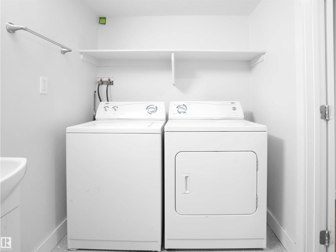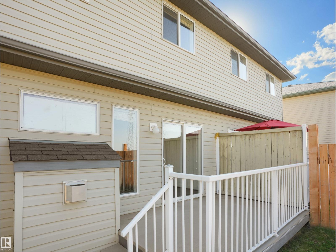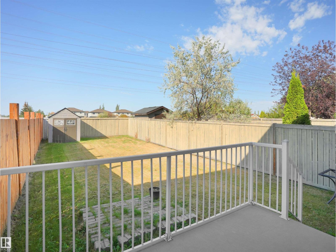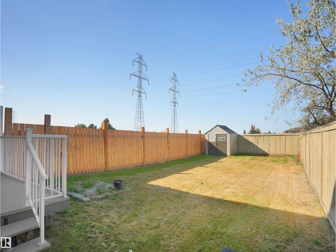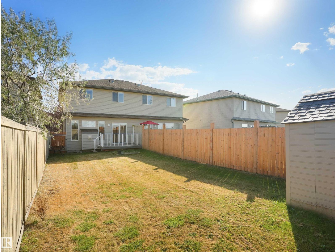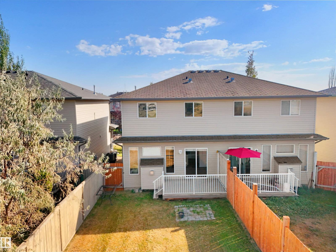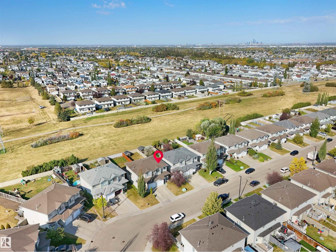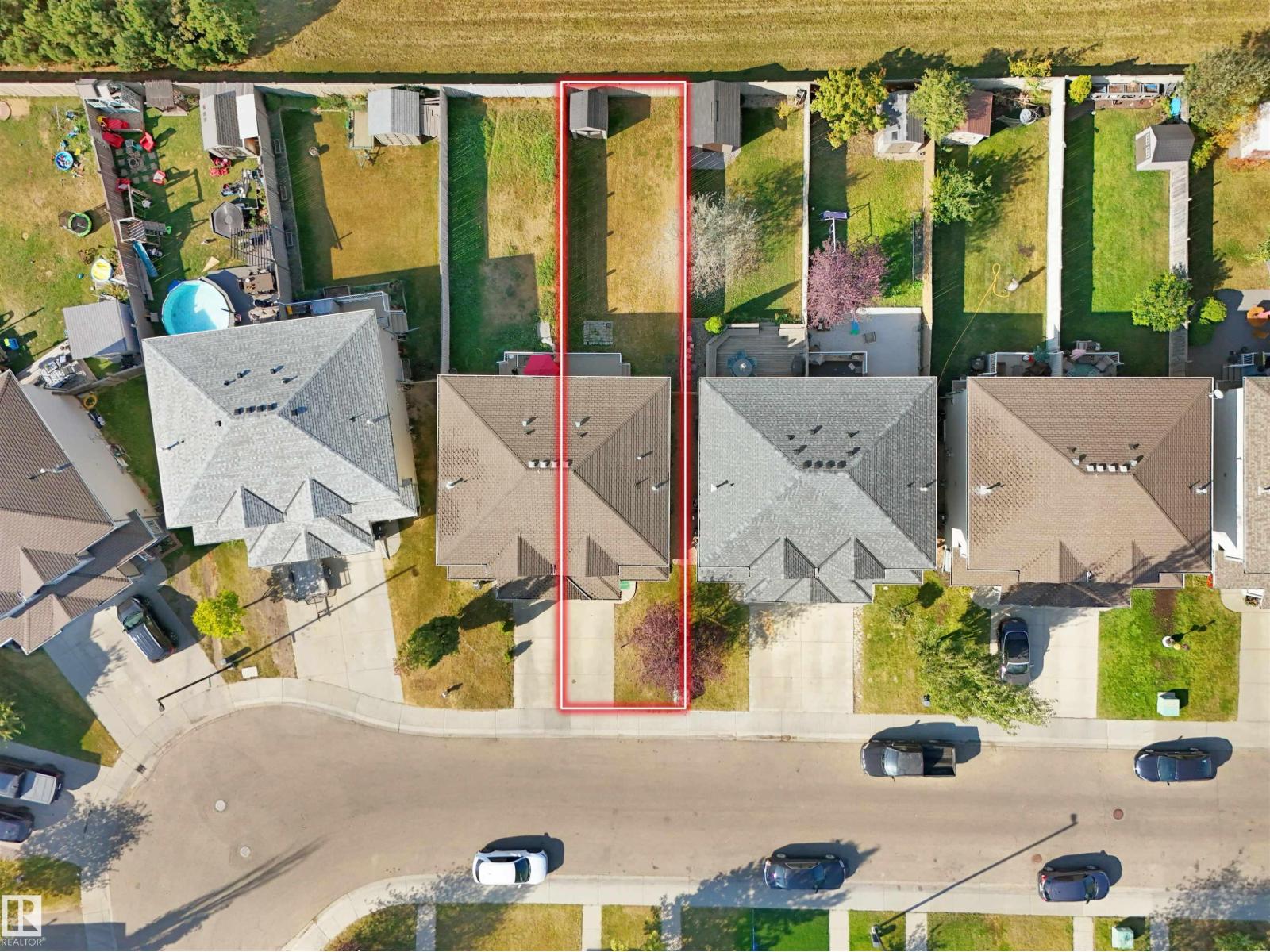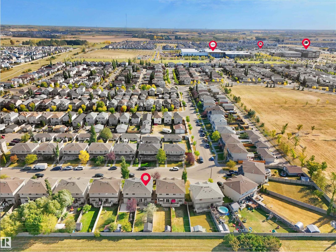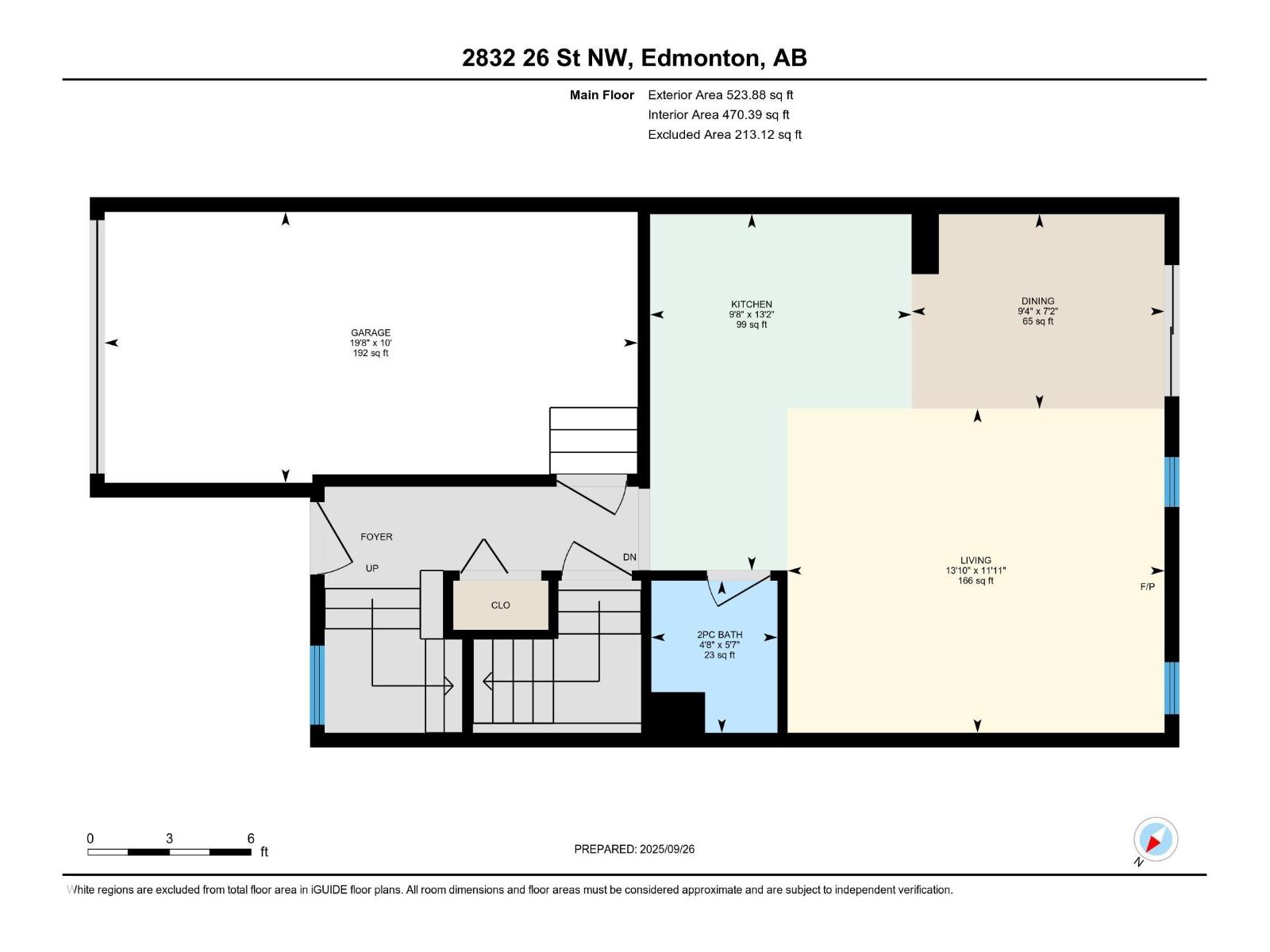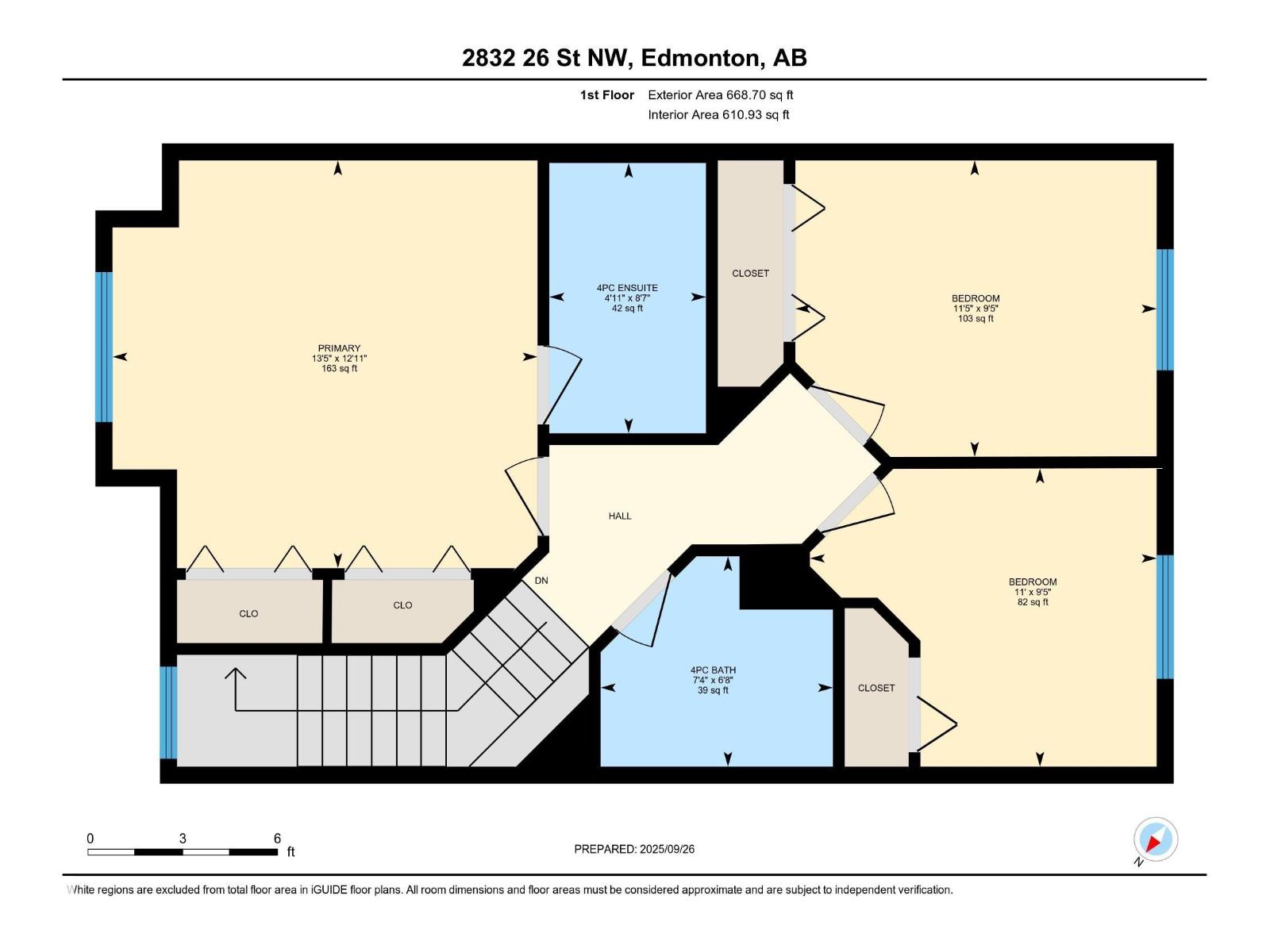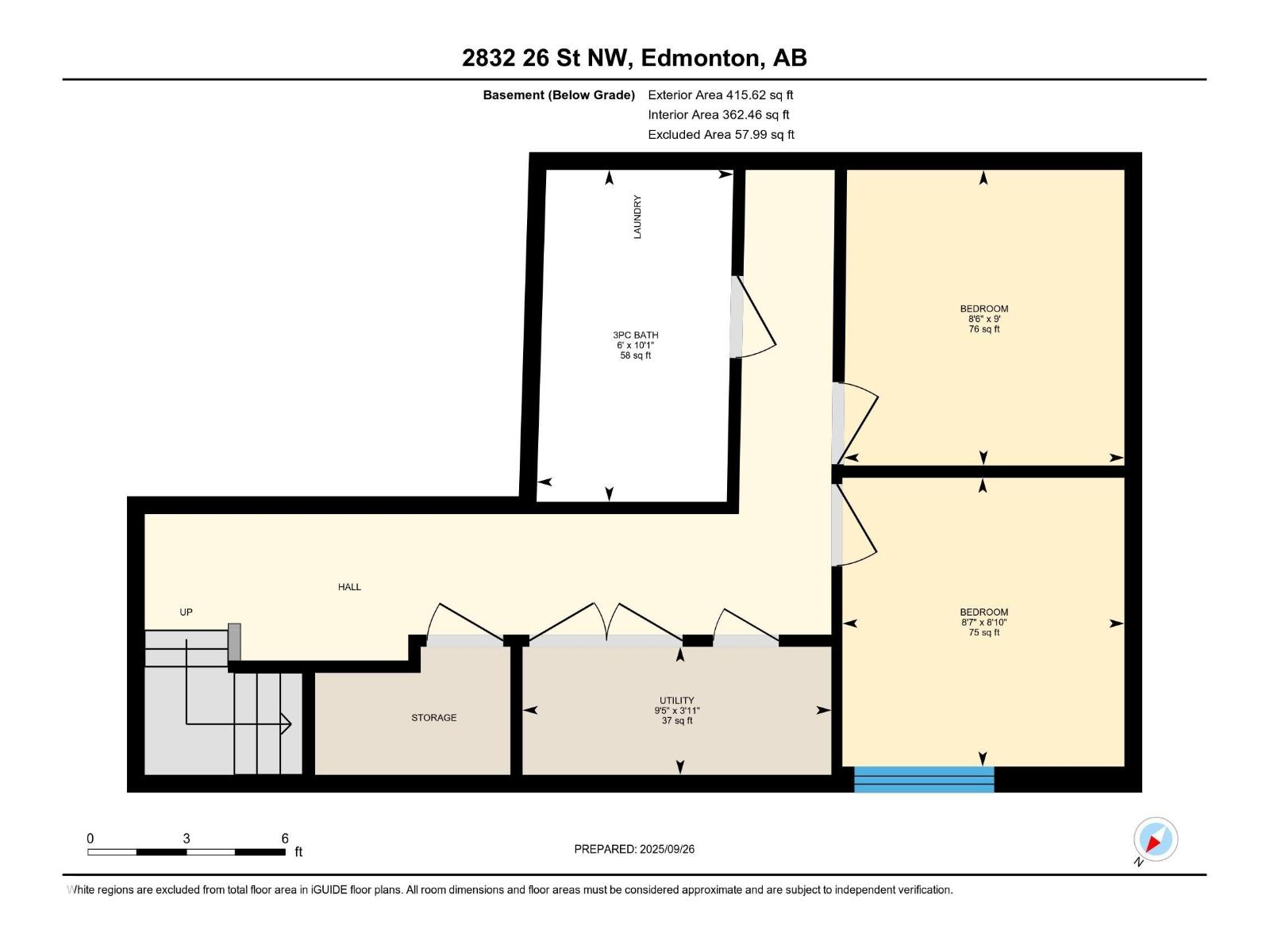4 Bedroom
4 Bathroom
1,193 ft2
Fireplace
Forced Air
$387,500
Welcome to an exceptional move-in ready no carpet duplex in Silverberry with all the space and style your family needs! This home features 4 bedrooms + den and 3.5 bathrooms across three levels. Step inside to an open-concept main floor with a bright living area featuring large windows and a cozy gas fireplace. The kitchen boasts nice island, sleek backsplash and abundant cabinetry. The dining area opens via patio doors to a private yard with green-space views. Upstairs the primary suite boasts a 4-piece ensuite; two additional bedrooms and full bath complete the upper floor. In the fully finished basement discover a fourth bedroom, den (or flex room) and a full bath with laundry. Other highlights include new flooring, fresh paint, portable air conditioner, single attached garage, backs onto green space. Located just steps from schools, parks, transit & shopping, this home offers turnkey living and excellent value in a sought-after community. Don’t miss out! (id:47041)
Property Details
|
MLS® Number
|
E4460134 |
|
Property Type
|
Single Family |
|
Neigbourhood
|
Silver Berry |
|
Amenities Near By
|
Playground, Public Transit, Schools, Shopping |
|
Features
|
See Remarks |
|
Structure
|
Deck, Porch |
Building
|
Bathroom Total
|
4 |
|
Bedrooms Total
|
4 |
|
Appliances
|
Dishwasher, Dryer, Fan, Hood Fan, Microwave, Refrigerator, Storage Shed, Stove, Washer, Window Coverings |
|
Basement Development
|
Finished |
|
Basement Type
|
Full (finished) |
|
Constructed Date
|
2005 |
|
Construction Style Attachment
|
Semi-detached |
|
Fireplace Fuel
|
Gas |
|
Fireplace Present
|
Yes |
|
Fireplace Type
|
Unknown |
|
Half Bath Total
|
1 |
|
Heating Type
|
Forced Air |
|
Stories Total
|
2 |
|
Size Interior
|
1,193 Ft2 |
|
Type
|
Duplex |
Parking
Land
|
Acreage
|
No |
|
Fence Type
|
Fence |
|
Land Amenities
|
Playground, Public Transit, Schools, Shopping |
|
Size Irregular
|
275.55 |
|
Size Total
|
275.55 M2 |
|
Size Total Text
|
275.55 M2 |
Rooms
| Level |
Type |
Length |
Width |
Dimensions |
|
Basement |
Den |
|
|
2.7m x 2.6m |
|
Basement |
Bedroom 4 |
|
|
2.7m x 2.6m |
|
Main Level |
Living Room |
|
|
3.6m x 4.2m |
|
Main Level |
Dining Room |
|
|
2.2m x 2.8m |
|
Main Level |
Kitchen |
|
|
4.0m x 2.9m |
|
Upper Level |
Primary Bedroom |
|
|
3.9m x 4.1m |
|
Upper Level |
Bedroom 2 |
|
|
2.9m x 3.5m |
|
Upper Level |
Bedroom 3 |
|
|
2.9m x 3.3m |
https://www.realtor.ca/real-estate/28931917/2832-26-st-nw-edmonton-silver-berry
