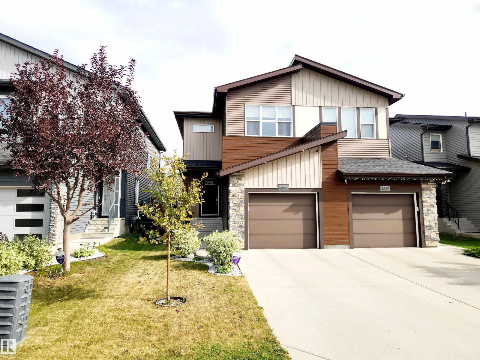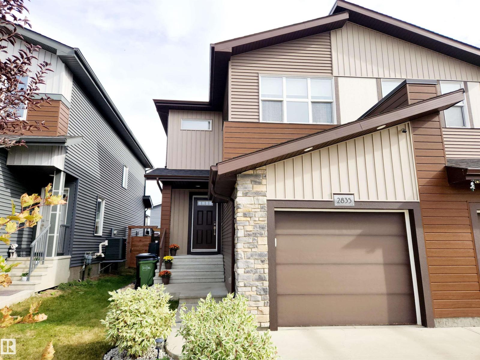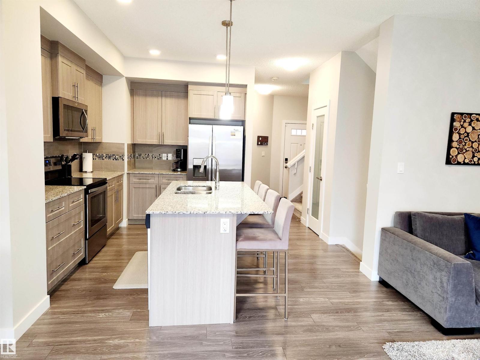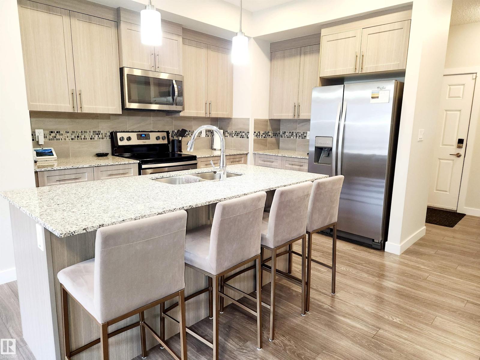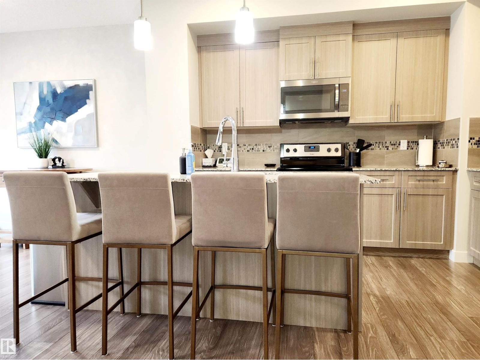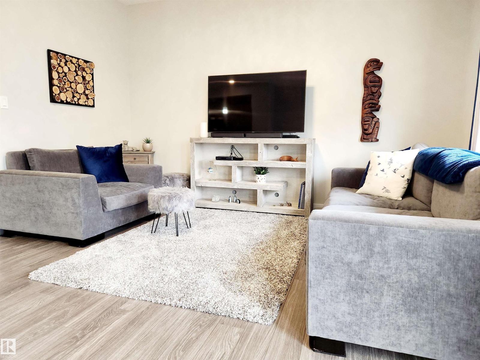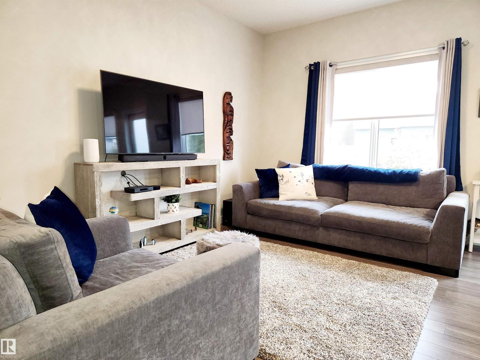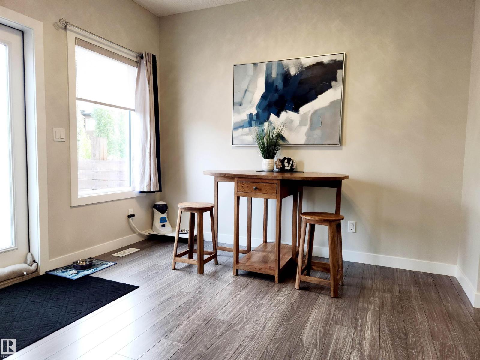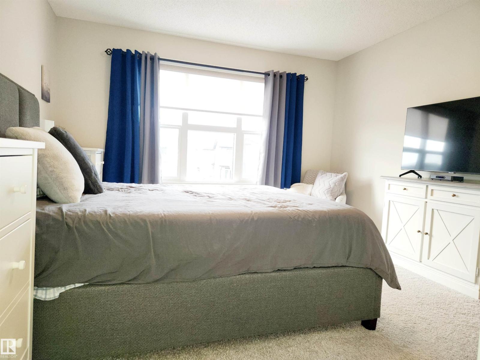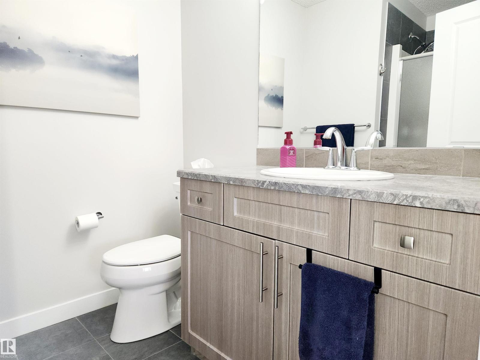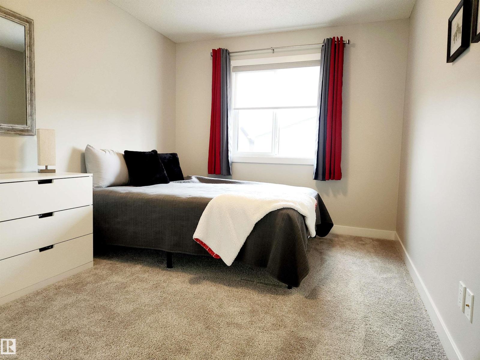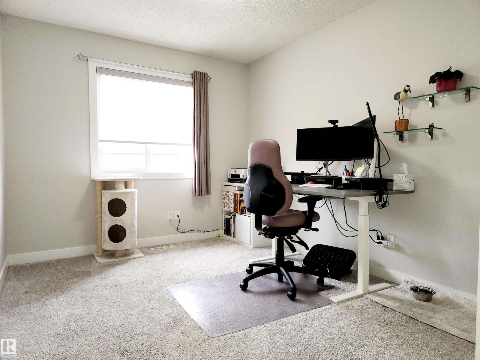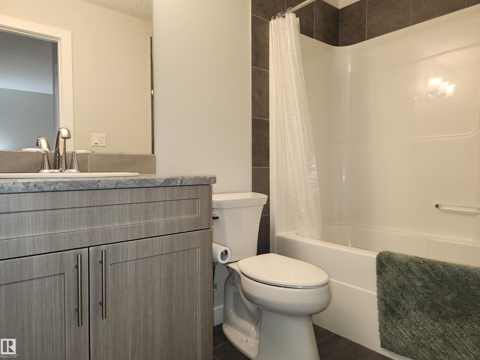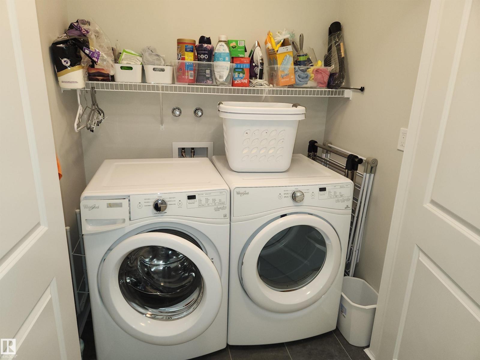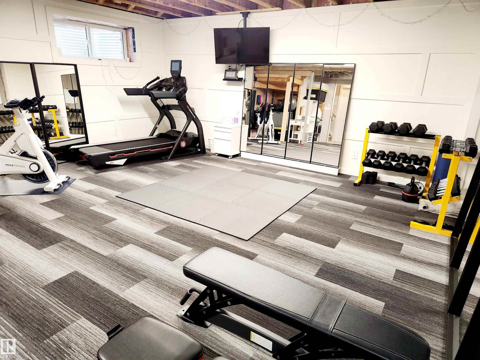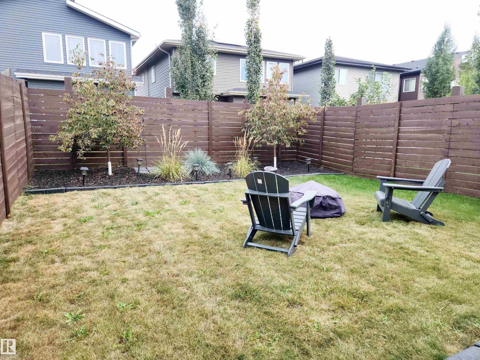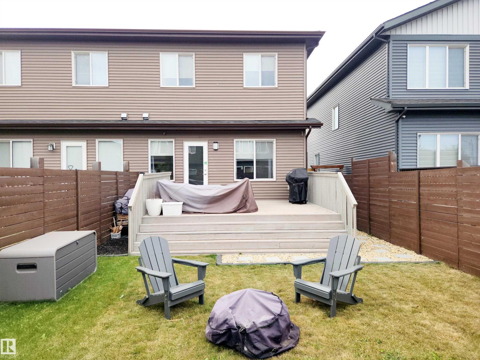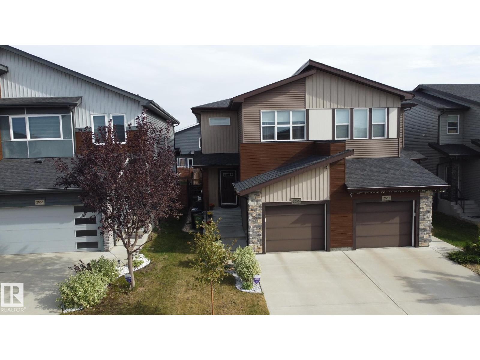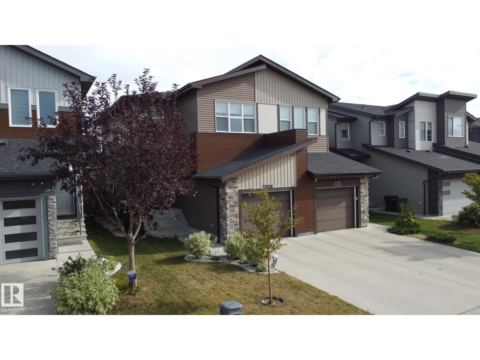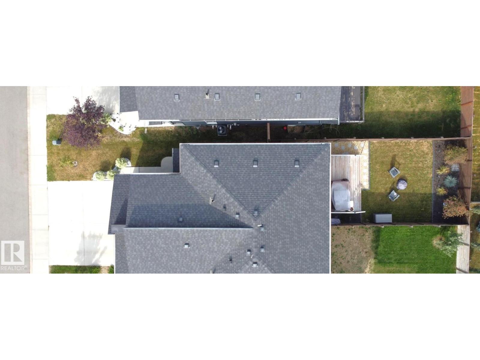3 Bedroom
3 Bathroom
1,421 ft2
Central Air Conditioning
Forced Air
$449,900
Welcome to this 1420 sqft 2-storey half duplex in the sought after community of Keswick! With a single attached garage and a bright open floor plan, this home is designed for both style and function. The spacious kitchen boasts a large island with seating for 4, granite countertops, S/S appliances, a pantry and plenty of cabinet space. It flows seamlessly into the dining and living area with a tucked-away 2pc bath and convenient garage entry. Upstairs, the primary suite offers a walk in closet with built-in organizers and a 3pc ensuite. Two additional bedrooms, a 4pc bath, and upper-level laundry complete the second floor. The finished basement provides a large rec room, currently set up as a home gym, offering even more versatile living space. Close to shopping, restaurants, schools and walking trails, this well-located home has it all! (id:47041)
Property Details
|
MLS® Number
|
E4460296 |
|
Property Type
|
Single Family |
|
Neigbourhood
|
Keswick |
|
Amenities Near By
|
Golf Course, Playground, Public Transit, Schools, Shopping |
|
Features
|
No Smoking Home |
|
Structure
|
Deck |
Building
|
Bathroom Total
|
3 |
|
Bedrooms Total
|
3 |
|
Amenities
|
Ceiling - 9ft |
|
Appliances
|
Dishwasher, Dryer, Microwave Range Hood Combo, Refrigerator, Stove, Washer, Window Coverings |
|
Basement Development
|
Partially Finished |
|
Basement Type
|
Full (partially Finished) |
|
Constructed Date
|
2017 |
|
Construction Style Attachment
|
Semi-detached |
|
Cooling Type
|
Central Air Conditioning |
|
Fire Protection
|
Smoke Detectors |
|
Half Bath Total
|
1 |
|
Heating Type
|
Forced Air |
|
Stories Total
|
2 |
|
Size Interior
|
1,421 Ft2 |
|
Type
|
Duplex |
Parking
Land
|
Acreage
|
No |
|
Fence Type
|
Fence |
|
Land Amenities
|
Golf Course, Playground, Public Transit, Schools, Shopping |
|
Size Irregular
|
262.51 |
|
Size Total
|
262.51 M2 |
|
Size Total Text
|
262.51 M2 |
Rooms
| Level |
Type |
Length |
Width |
Dimensions |
|
Basement |
Recreation Room |
6.41 m |
5.59 m |
6.41 m x 5.59 m |
|
Main Level |
Living Room |
4.17 m |
3.34 m |
4.17 m x 3.34 m |
|
Main Level |
Dining Room |
3.29 m |
2.49 m |
3.29 m x 2.49 m |
|
Main Level |
Kitchen |
3.79 m |
2.49 m |
3.79 m x 2.49 m |
|
Upper Level |
Primary Bedroom |
3.85 m |
3.69 m |
3.85 m x 3.69 m |
|
Upper Level |
Bedroom 2 |
4.31 m |
2.89 m |
4.31 m x 2.89 m |
|
Upper Level |
Bedroom 3 |
4.3 m |
2.81 m |
4.3 m x 2.81 m |
|
Upper Level |
Laundry Room |
1.77 m |
1.02 m |
1.77 m x 1.02 m |
https://www.realtor.ca/real-estate/28937450/2835-koshal-cr-sw-edmonton-keswick
