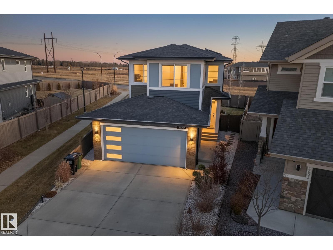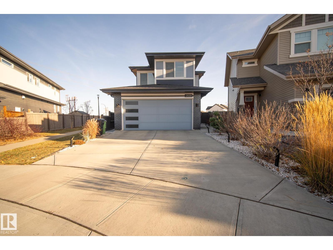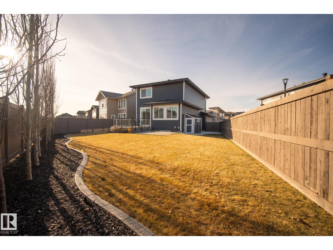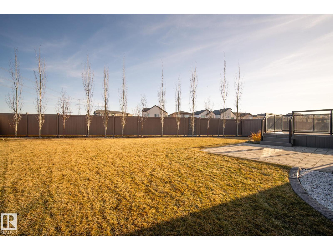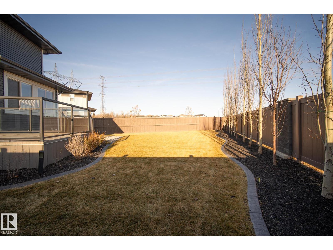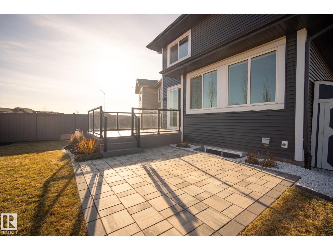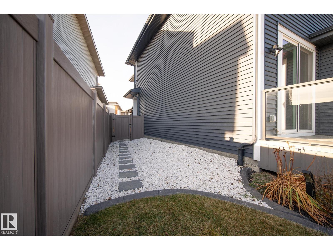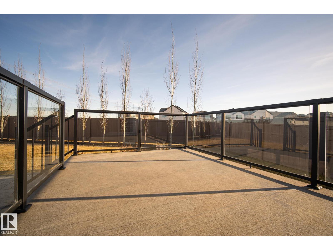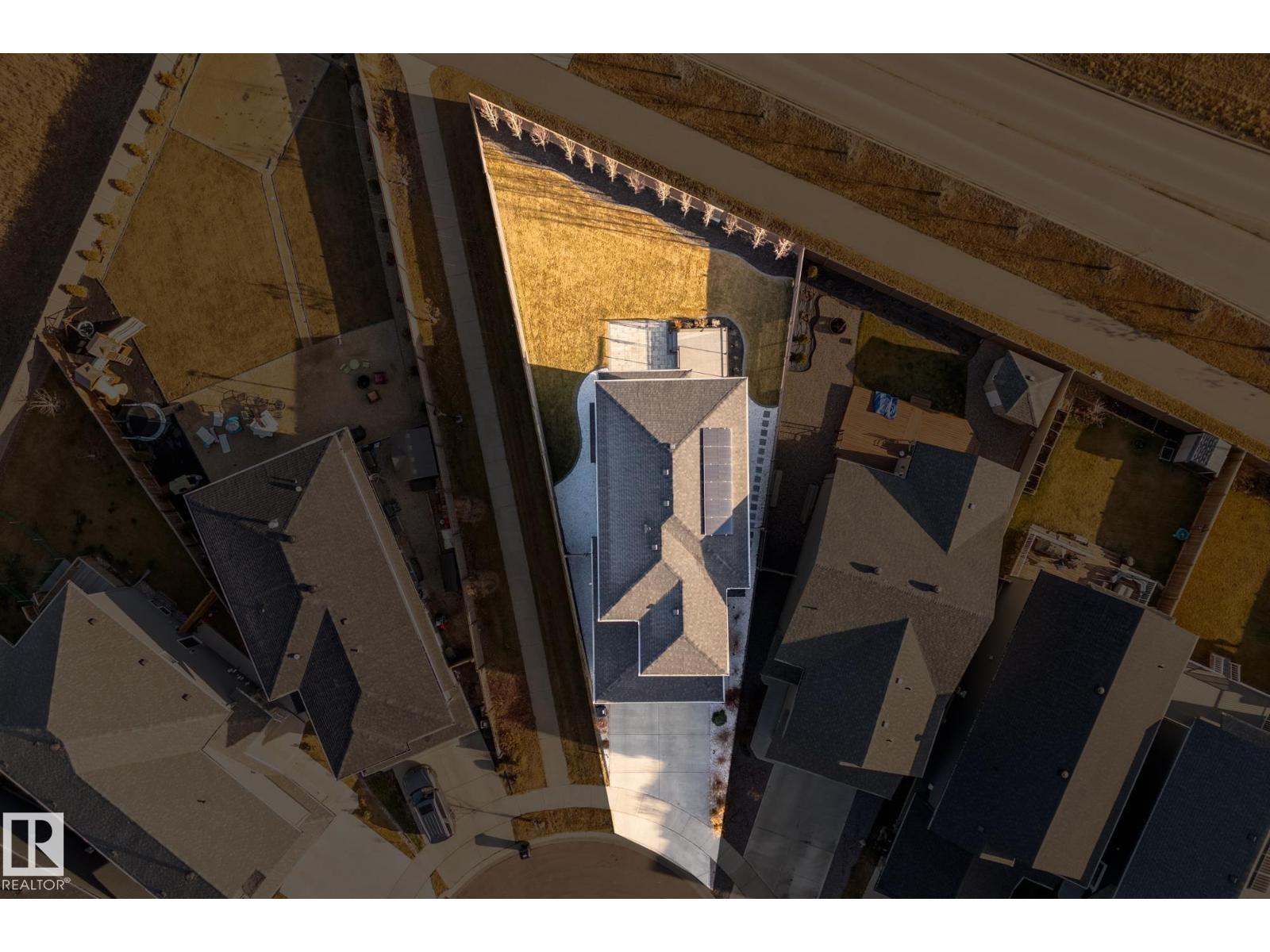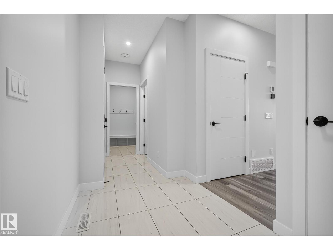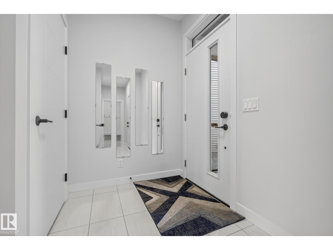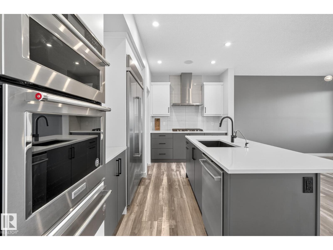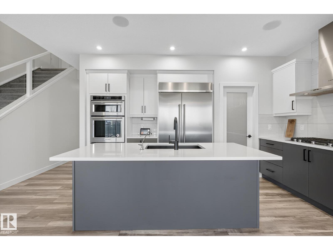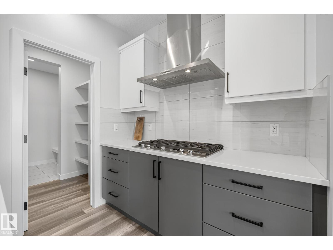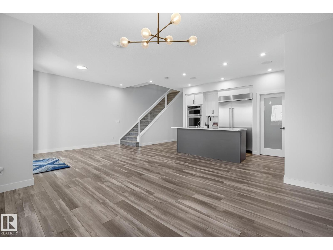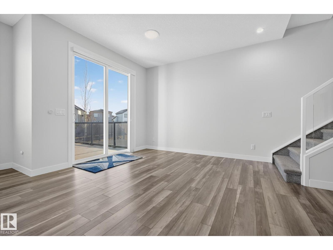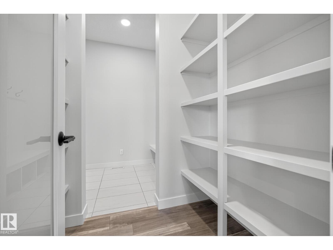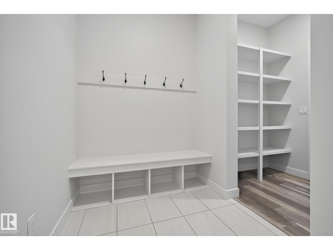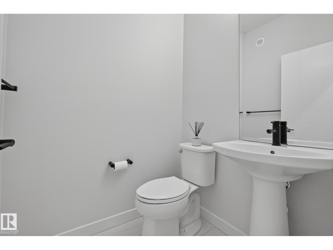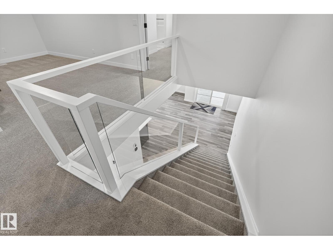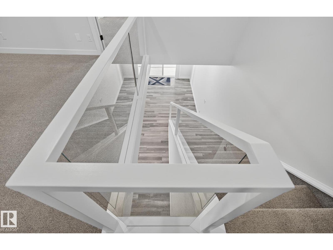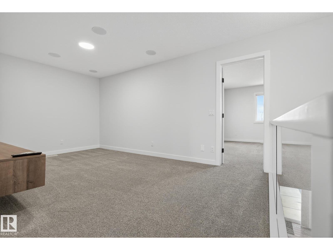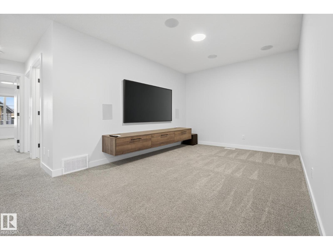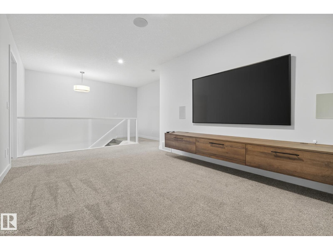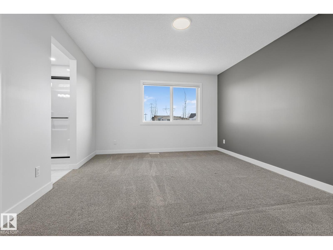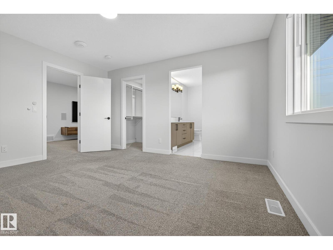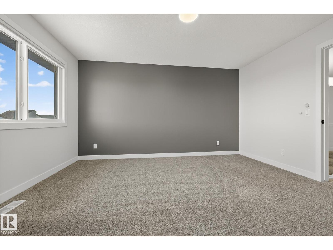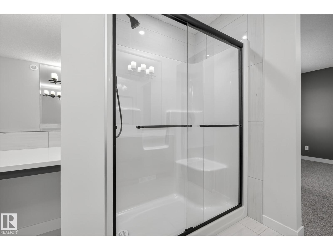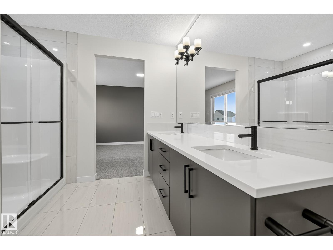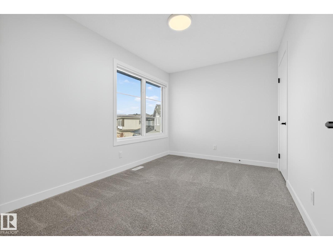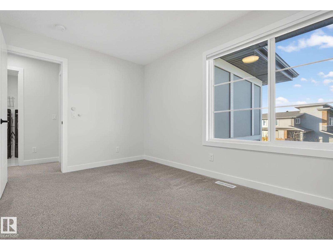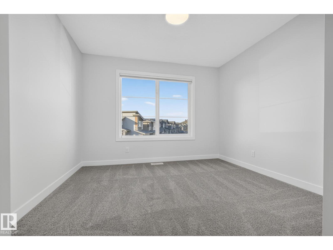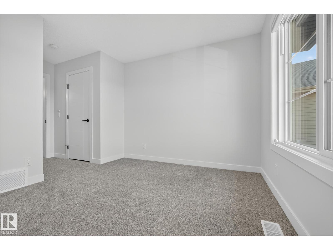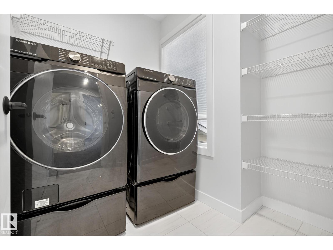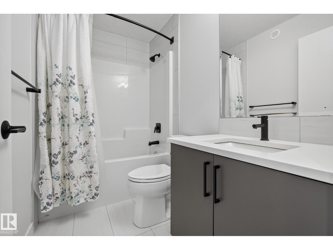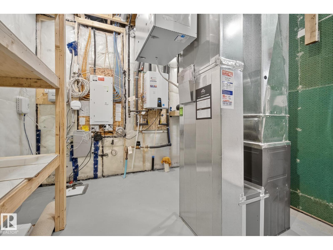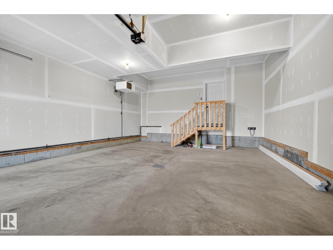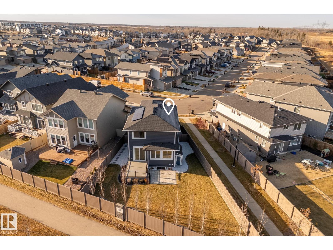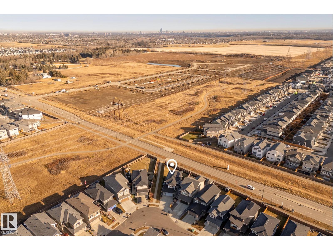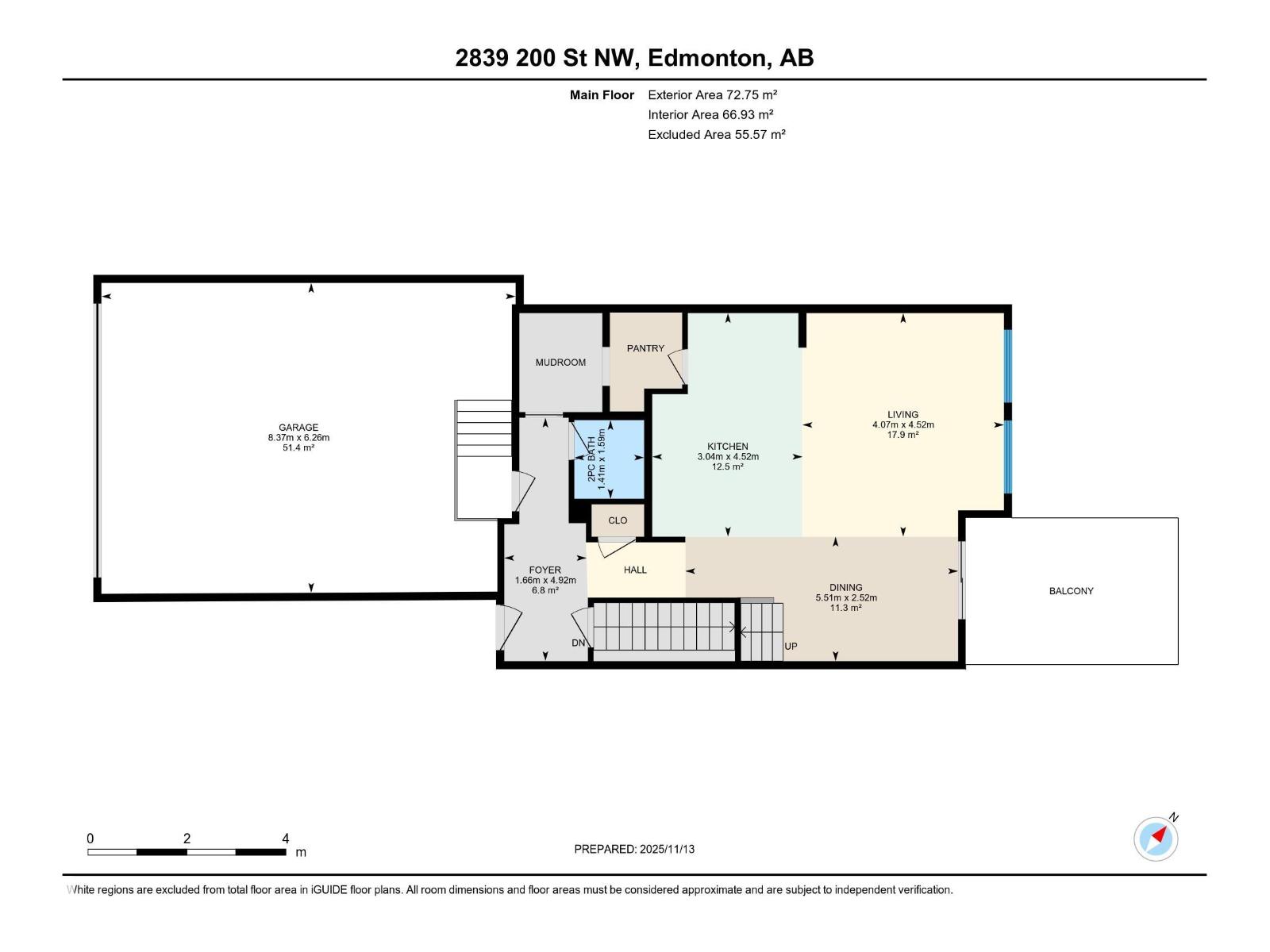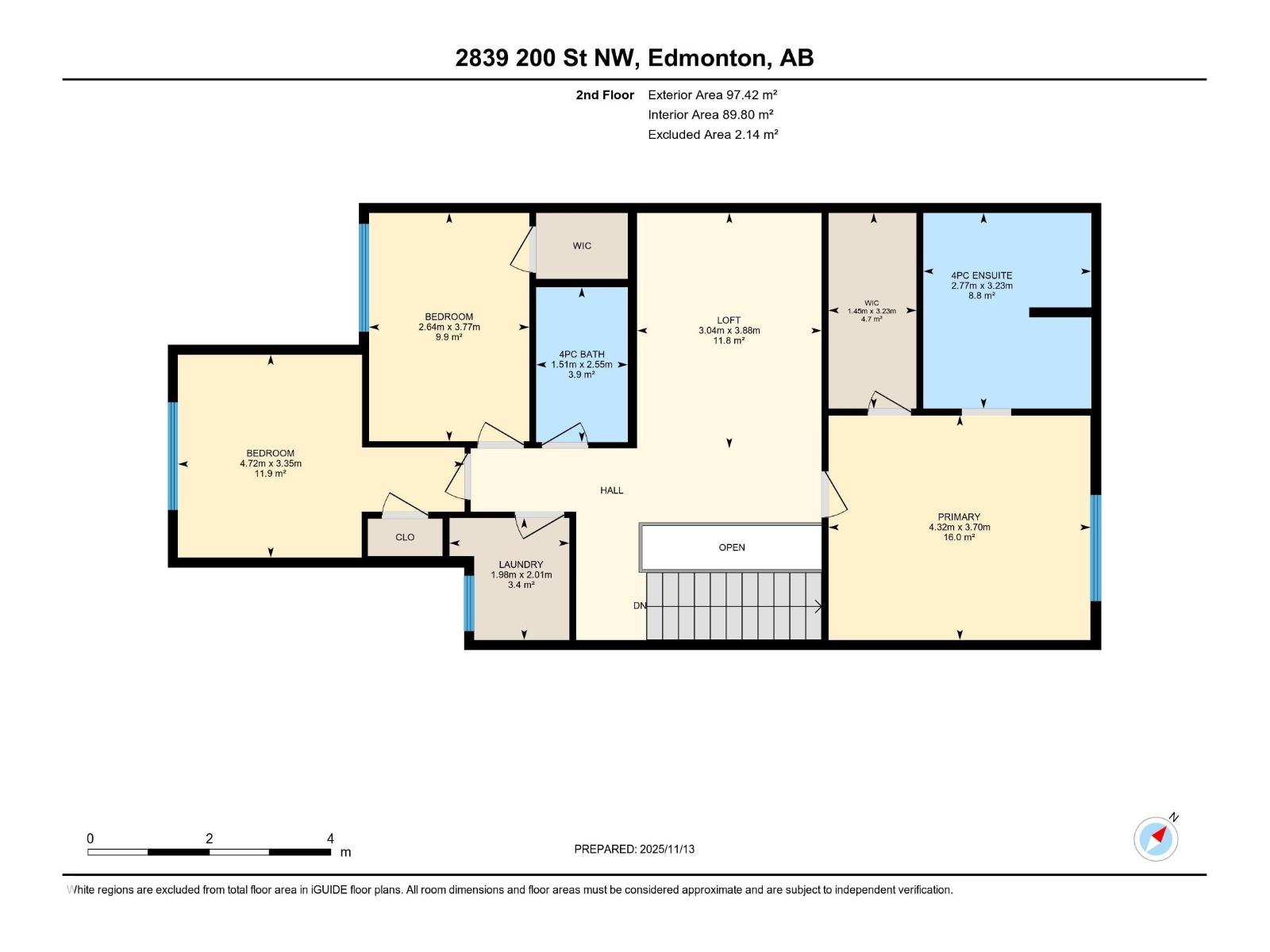3 Bedroom
3 Bathroom
1,832 ft2
Central Air Conditioning
Forced Air
$575,000
Immaculate 3-bed, 2.5-bath 1,831 sqft 2-Storey home loaded with premium upgrades and an oversized double attached heated garage (27' × 20') with floor drain, hot/cold taps and EV-ready outlet. Comfort features include Lennox PureAir MERV-16 air purification, central A/C, Ecobee smart thermostat with room sensors and a 6-panel solar array. The upgraded KitchenAid kitchen offers a gas cooktop, wall oven, warming drawer, Bosch dishwasher and filtered water tap. Motorized Hunter Douglas blinds, built-in speakers, Cat8 cabling and Ubiquiti networking enhance daily living. A 10-ft basement provides excellent potential for a golf simulator or home theater. Outside, the fully landscaped 568 sqm pie lot includes established trees and shrubs, flower beds, a stone patio, vinyl deck with glass railing, irrigation system, powered shed, fenced yard and driveway lighting. A truly turn-key, feature-rich home in exceptional condition, in the family community of the Uplands (id:47041)
Property Details
|
MLS® Number
|
E4466359 |
|
Property Type
|
Single Family |
|
Neigbourhood
|
The Uplands |
|
Amenities Near By
|
Golf Course, Playground, Public Transit, Shopping |
|
Features
|
Park/reserve, Closet Organizers |
|
Structure
|
Deck |
Building
|
Bathroom Total
|
3 |
|
Bedrooms Total
|
3 |
|
Amenities
|
Vinyl Windows |
|
Appliances
|
Dishwasher, Dryer, Microwave, Refrigerator, Storage Shed, Gas Stove(s), Washer, Window Coverings |
|
Basement Development
|
Unfinished |
|
Basement Type
|
Full (unfinished) |
|
Constructed Date
|
2020 |
|
Construction Style Attachment
|
Detached |
|
Cooling Type
|
Central Air Conditioning |
|
Fire Protection
|
Smoke Detectors |
|
Half Bath Total
|
1 |
|
Heating Type
|
Forced Air |
|
Stories Total
|
2 |
|
Size Interior
|
1,832 Ft2 |
|
Type
|
House |
Parking
Land
|
Acreage
|
No |
|
Land Amenities
|
Golf Course, Playground, Public Transit, Shopping |
|
Size Irregular
|
568.55 |
|
Size Total
|
568.55 M2 |
|
Size Total Text
|
568.55 M2 |
Rooms
| Level |
Type |
Length |
Width |
Dimensions |
|
Main Level |
Living Room |
4.52 m |
4.07 m |
4.52 m x 4.07 m |
|
Main Level |
Dining Room |
2.52 m |
5.51 m |
2.52 m x 5.51 m |
|
Main Level |
Kitchen |
4.52 m |
3.04 m |
4.52 m x 3.04 m |
|
Upper Level |
Primary Bedroom |
3.7 m |
4.32 m |
3.7 m x 4.32 m |
|
Upper Level |
Bedroom 2 |
3.35 m |
4.72 m |
3.35 m x 4.72 m |
|
Upper Level |
Bedroom 3 |
3.77 m |
2.64 m |
3.77 m x 2.64 m |
|
Upper Level |
Bonus Room |
3.88 m |
3.04 m |
3.88 m x 3.04 m |
|
Upper Level |
Laundry Room |
2.01 m |
1.98 m |
2.01 m x 1.98 m |
https://www.realtor.ca/real-estate/29124937/2839-200-st-nw-edmonton-the-uplands
