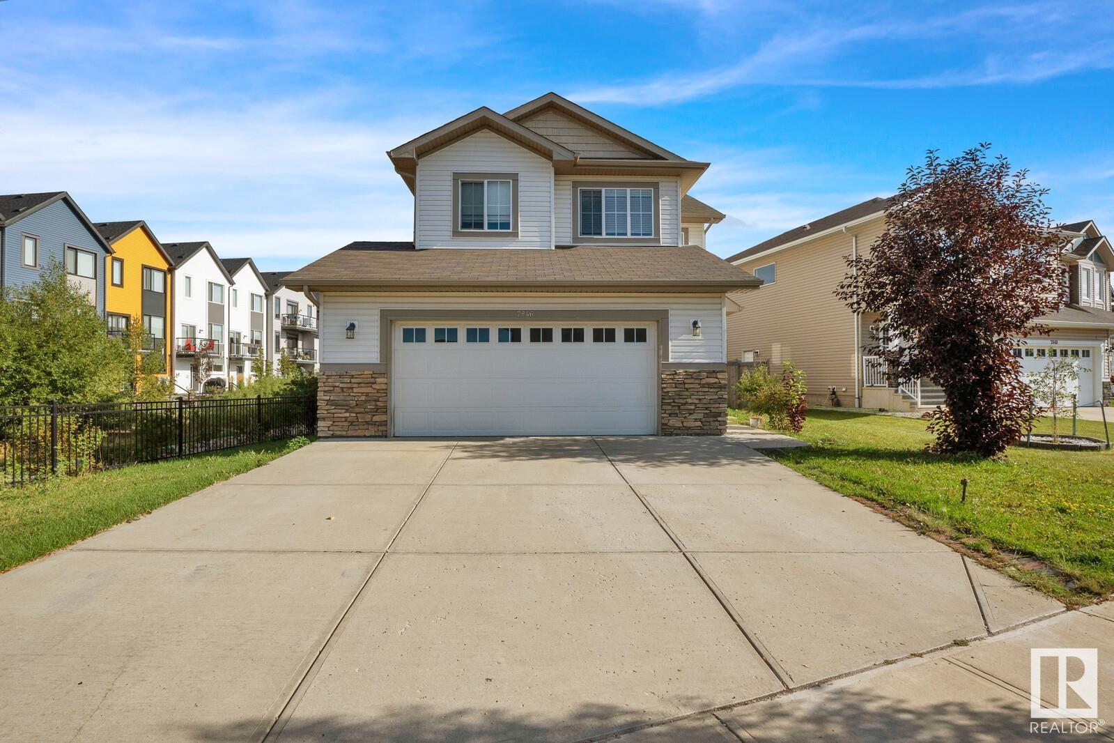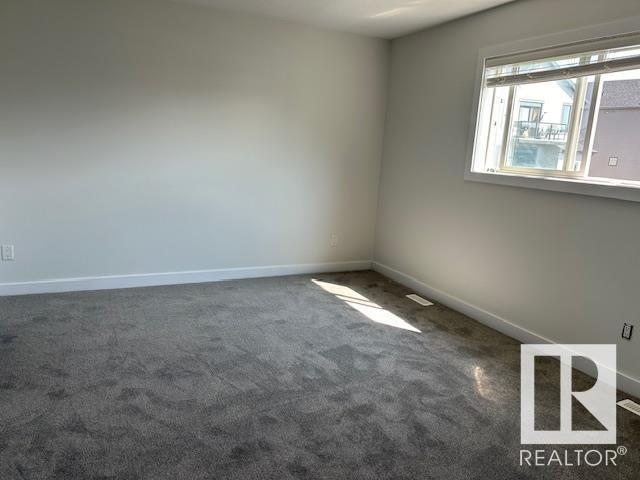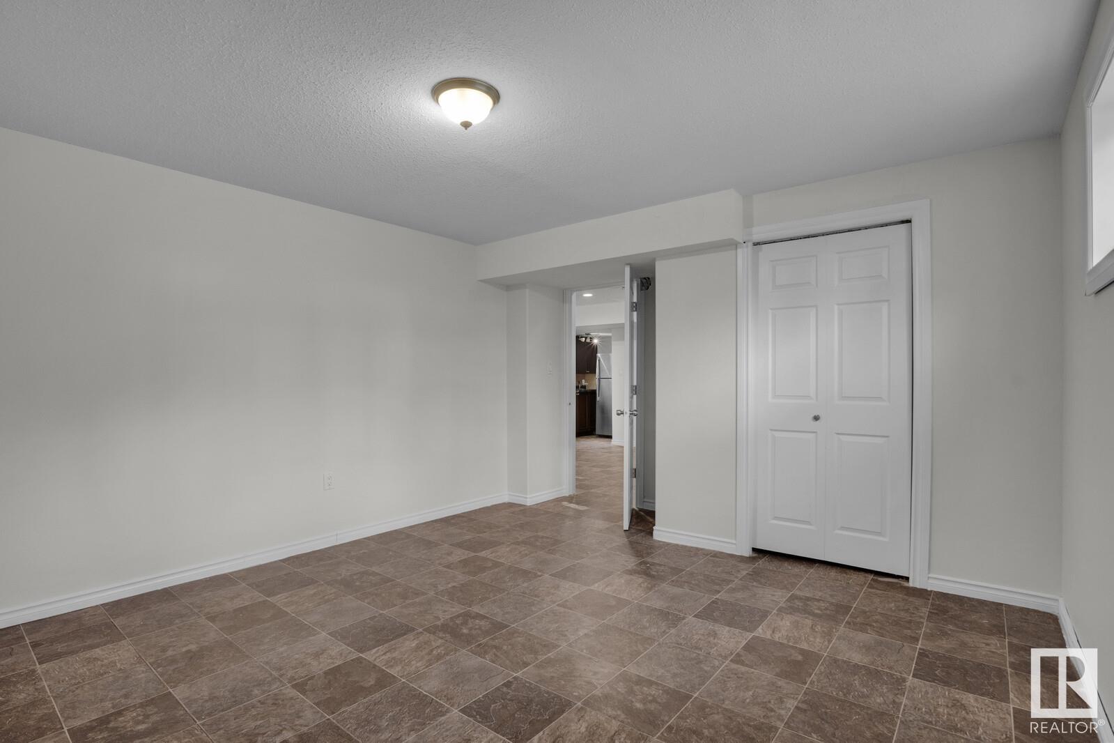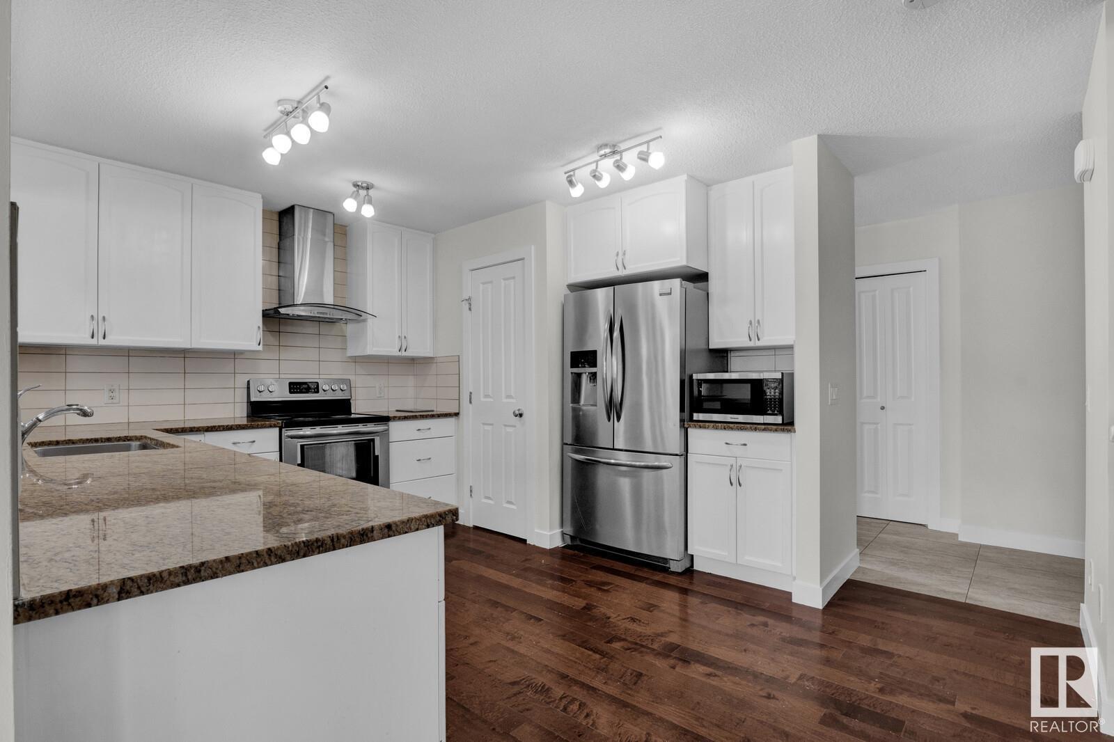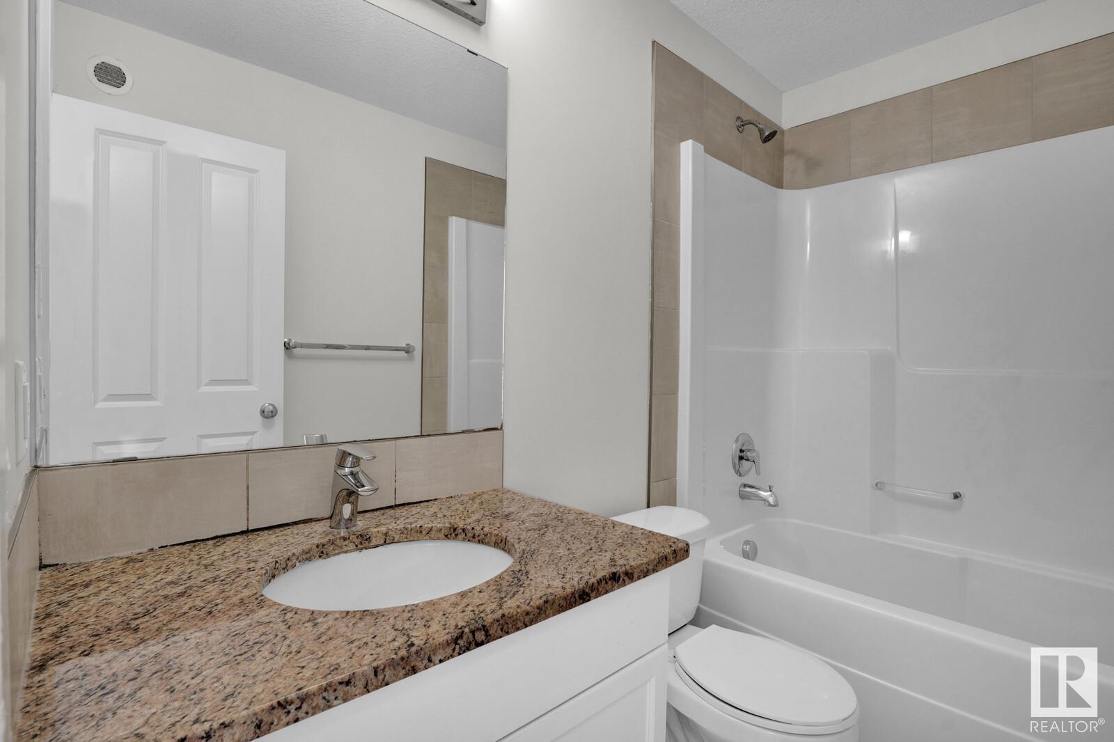6 Bedroom
4 Bathroom
2036.4242 sqft
Forced Air
$619,900
Freshly renovated beautiful 6 bedrooms and 3.5 bath house in Maple Way. The entire home is freshly painted, it got brand new carpet flooring. Upon entry, it will lead you to a spacious living room which provides entry to the deck. The kitchen is equipped with stainless steel appliances, and cabinetries for your storage needs. Upstairs you will find the master bedroom with an en-suite and a walk-in closet plus 2 more rooms, a bonus room which was converted as another bedroom and a shared full bath. The finished basement has 2 bedrooms, 1 full bath and a kitchen. It offers the perfect blend of charm and comfort ; nestled in the community of Maple Crescent (South East Edmonton) easy access to public transportation, schools, parks, shopping and more plus an easy access to Anthony Henday. A must see home that gives you all you need. (id:47041)
Property Details
|
MLS® Number
|
E4401465 |
|
Property Type
|
Single Family |
|
Neigbourhood
|
Maple Crest |
|
Amenities Near By
|
Playground, Public Transit, Schools, Shopping |
|
Structure
|
Deck |
Building
|
Bathroom Total
|
4 |
|
Bedrooms Total
|
6 |
|
Appliances
|
Dishwasher, Dryer, Hood Fan, Washer, Window Coverings, Refrigerator, Two Stoves |
|
Basement Development
|
Finished |
|
Basement Type
|
Full (finished) |
|
Constructed Date
|
2015 |
|
Construction Style Attachment
|
Detached |
|
Half Bath Total
|
1 |
|
Heating Type
|
Forced Air |
|
Stories Total
|
2 |
|
Size Interior
|
2036.4242 Sqft |
|
Type
|
House |
Parking
Land
|
Acreage
|
No |
|
Land Amenities
|
Playground, Public Transit, Schools, Shopping |
|
Size Irregular
|
547.19 |
|
Size Total
|
547.19 M2 |
|
Size Total Text
|
547.19 M2 |
Rooms
| Level |
Type |
Length |
Width |
Dimensions |
|
Basement |
Bedroom 5 |
|
|
Measurements not available |
|
Basement |
Bedroom 6 |
|
|
Measurements not available |
|
Main Level |
Living Room |
4.22 m |
4.78 m |
4.22 m x 4.78 m |
|
Main Level |
Dining Room |
3.38 m |
3.41 m |
3.38 m x 3.41 m |
|
Main Level |
Kitchen |
3.3 m |
3.61 m |
3.3 m x 3.61 m |
|
Upper Level |
Primary Bedroom |
4.26 m |
4.74 m |
4.26 m x 4.74 m |
|
Upper Level |
Bedroom 2 |
5.79 m |
4.18 m |
5.79 m x 4.18 m |
|
Upper Level |
Bedroom 3 |
3.83 m |
3.05 m |
3.83 m x 3.05 m |
|
Upper Level |
Bedroom 4 |
3.83 m |
2.86 m |
3.83 m x 2.86 m |
|
Upper Level |
Laundry Room |
2.41 m |
1.63 m |
2.41 m x 1.63 m |


