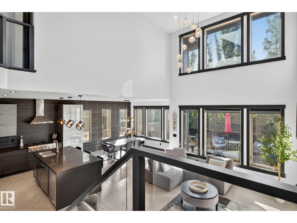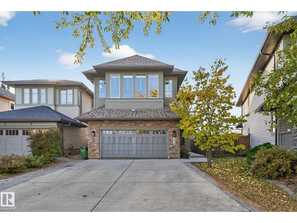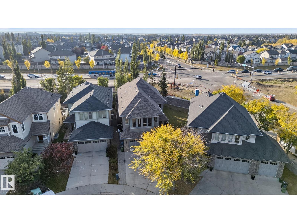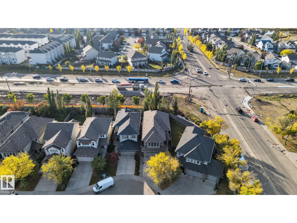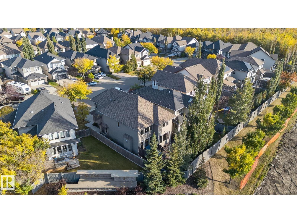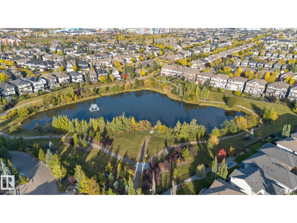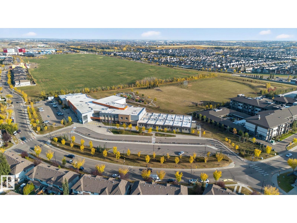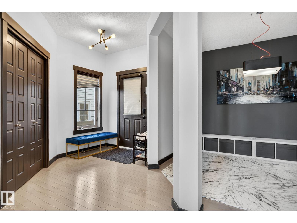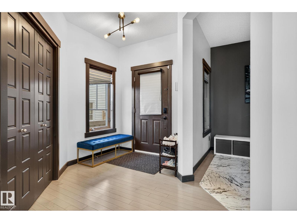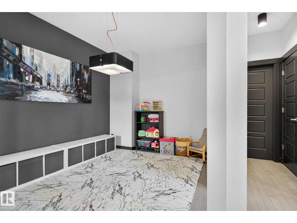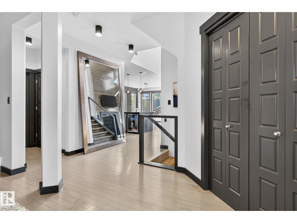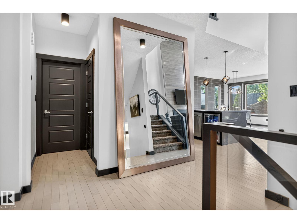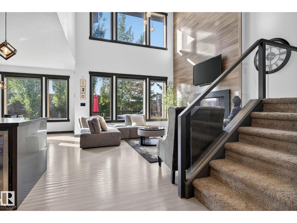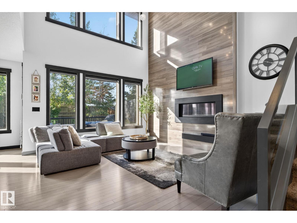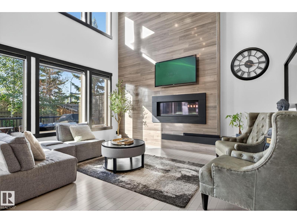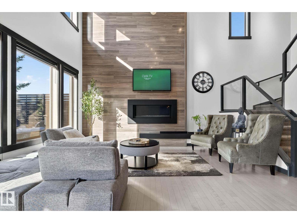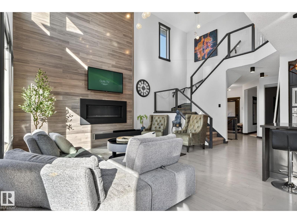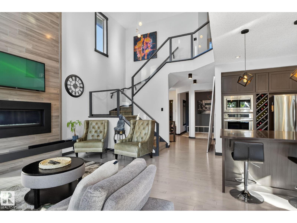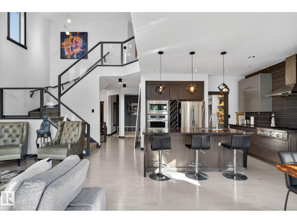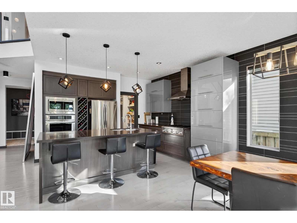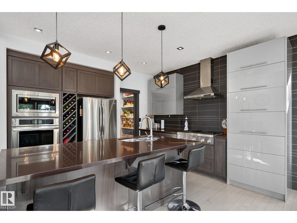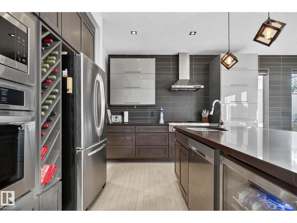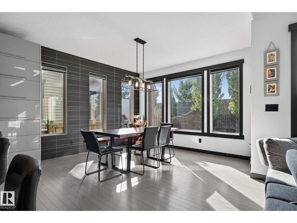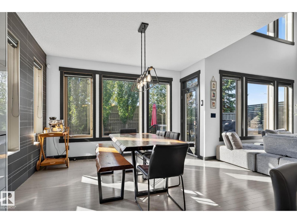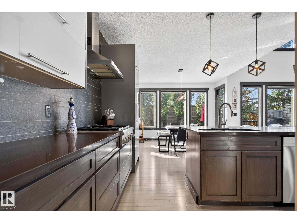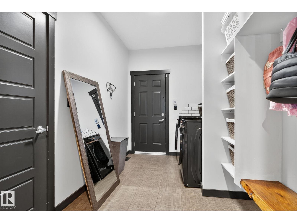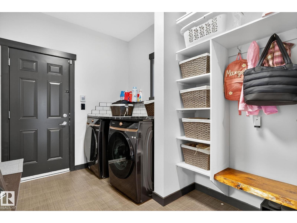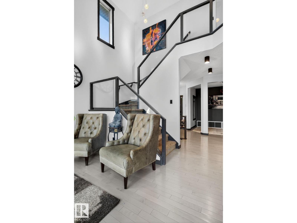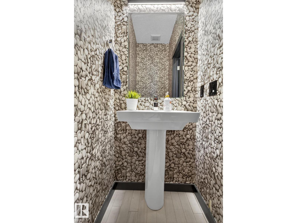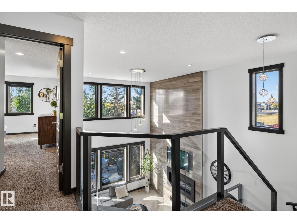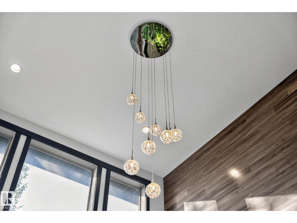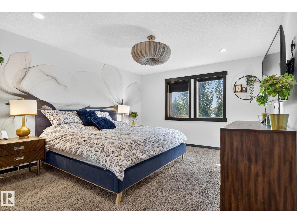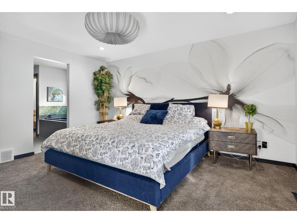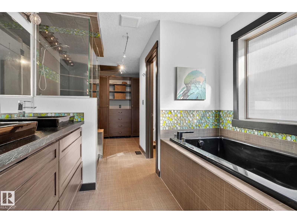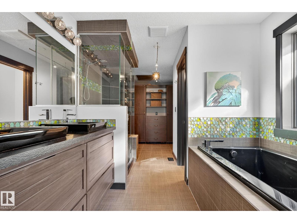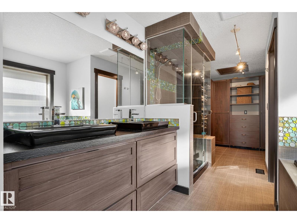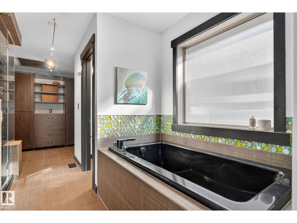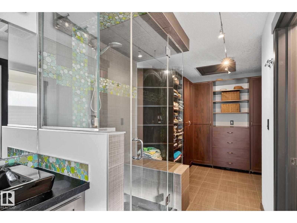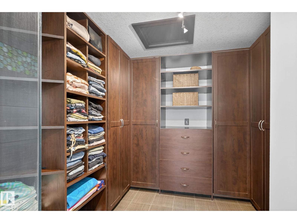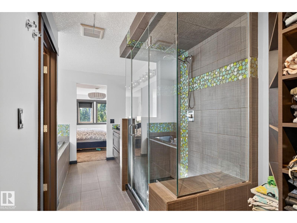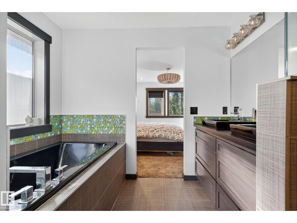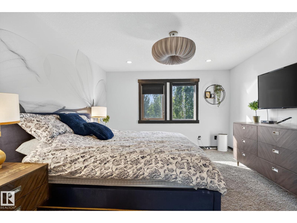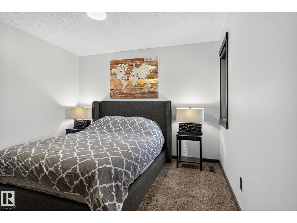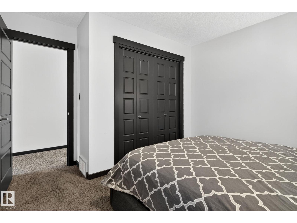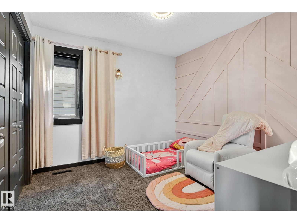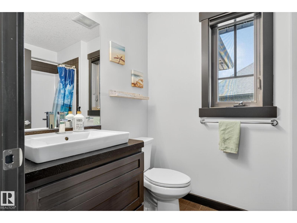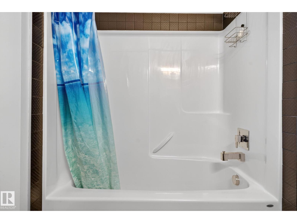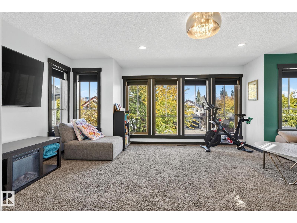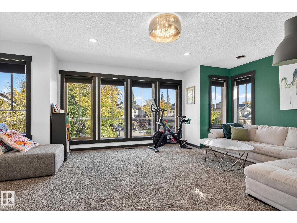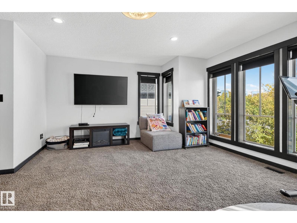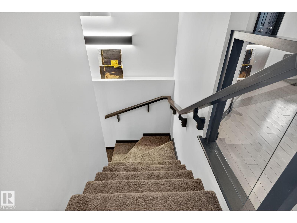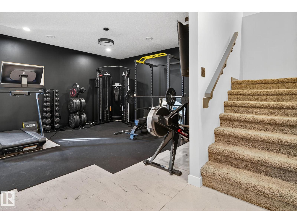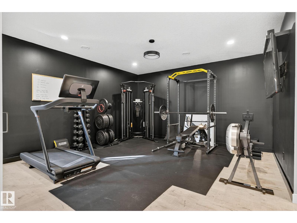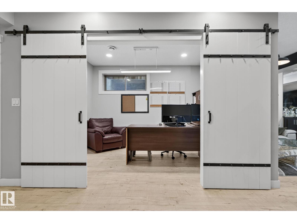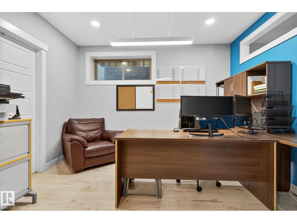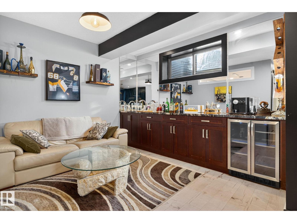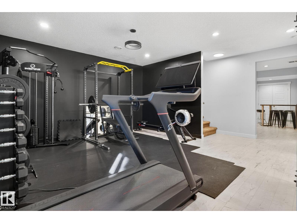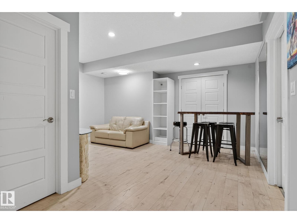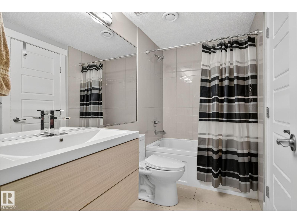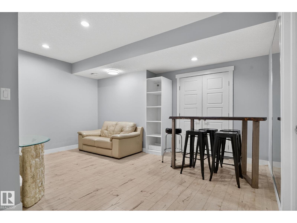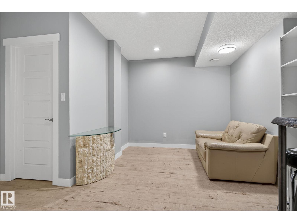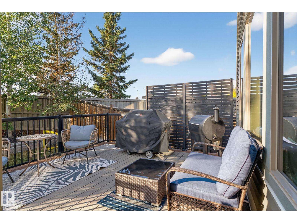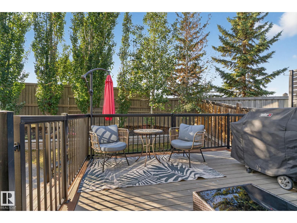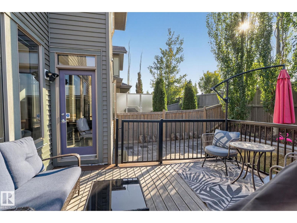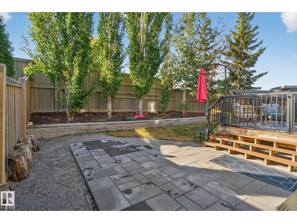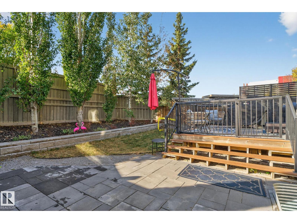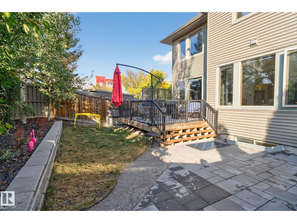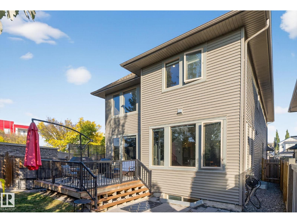4 Bedroom
4 Bathroom
2,400 ft2
Central Air Conditioning
Forced Air
$674,900
Welcome to luxury in Ambleside! ONE of a KIND, CONTEMPORARY Custom GEM by Homes by AVI. Sleek modern décor w/soaring 18 ft ceilings, a wall of windows, a stunning linear gas FP, repainted, modern light fixtures, A/C & so much more in this 2400 sf home. Gourmet kitchen- polished slate feature wall w/HIGH END S/S appliances incl THERMADOR gas cooktop, B/I wall oven, beverage cooler, pantry, loads of 2 tone cabinetry & quartz counters. Modern hardwood adorns the open concept plan, ideal for those who love to entertain. Open den & glass railing. Upstairs are 3 HUGE bedrooms, a full bath & massive bonus room perfect for movie nights. The primary suite is your own private retreat with a glamorous spa like ensuite featuring a glass tiled shower w/10 mil glass & a W/I closet for the avid shopper w/doors & drawers. F/Fin lower level (2015) w/a huge rec room, bar, gym, office/bedroom & full bath. Beautiful private landscaped yard w/trees, patio & maintenance free deck. AND WALKING DISTANCE TO K-9 SCHOOL! MUST SEE!! (id:47041)
Property Details
|
MLS® Number
|
E4461326 |
|
Property Type
|
Single Family |
|
Neigbourhood
|
Ambleside |
|
Features
|
See Remarks |
Building
|
Bathroom Total
|
4 |
|
Bedrooms Total
|
4 |
|
Appliances
|
Dishwasher, Dryer, Garage Door Opener Remote(s), Garage Door Opener, Hood Fan, Oven - Built-in, Microwave, Refrigerator, Stove, Washer, Wine Fridge |
|
Basement Development
|
Finished |
|
Basement Type
|
Full (finished) |
|
Constructed Date
|
2011 |
|
Construction Style Attachment
|
Detached |
|
Cooling Type
|
Central Air Conditioning |
|
Half Bath Total
|
1 |
|
Heating Type
|
Forced Air |
|
Stories Total
|
2 |
|
Size Interior
|
2,400 Ft2 |
|
Type
|
House |
Parking
Land
|
Acreage
|
No |
|
Size Irregular
|
397.57 |
|
Size Total
|
397.57 M2 |
|
Size Total Text
|
397.57 M2 |
Rooms
| Level |
Type |
Length |
Width |
Dimensions |
|
Basement |
Bedroom 4 |
|
|
Measurements not available |
|
Main Level |
Living Room |
|
|
Measurements not available |
|
Main Level |
Dining Room |
|
|
Measurements not available |
|
Main Level |
Kitchen |
|
|
Measurements not available |
|
Main Level |
Den |
|
|
Measurements not available |
|
Upper Level |
Primary Bedroom |
|
|
Measurements not available |
|
Upper Level |
Bedroom 2 |
|
|
Measurements not available |
|
Upper Level |
Bedroom 3 |
|
|
Measurements not available |
|
Upper Level |
Bonus Room |
|
|
Measurements not available |
https://www.realtor.ca/real-estate/28966704/2859-anderson-pl-sw-edmonton-ambleside
