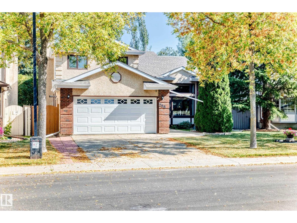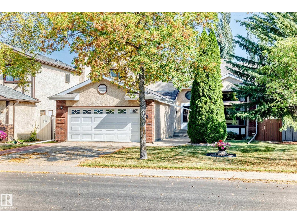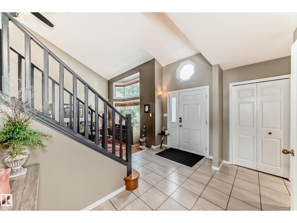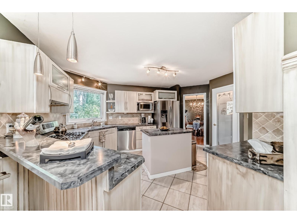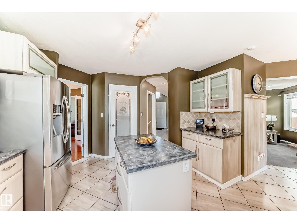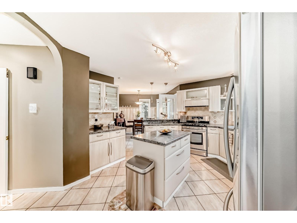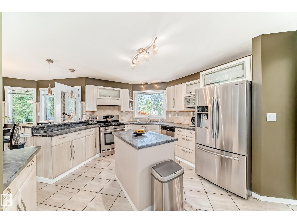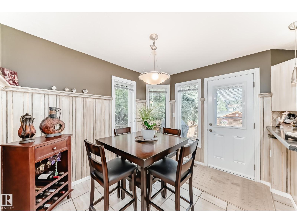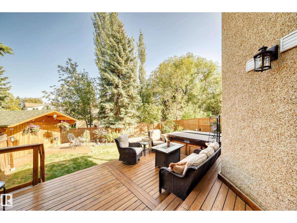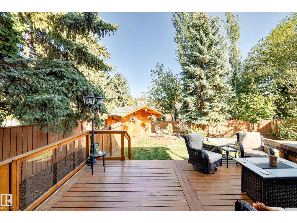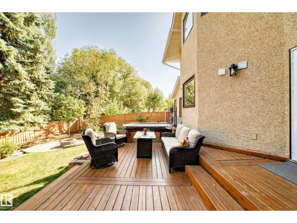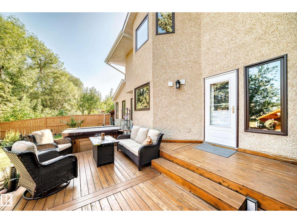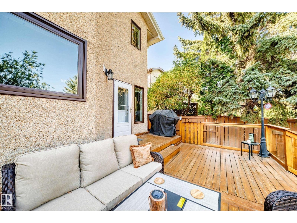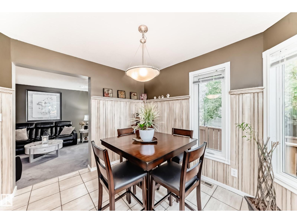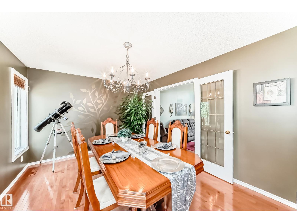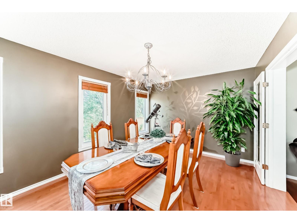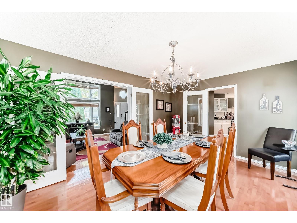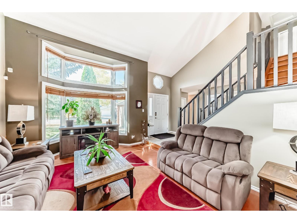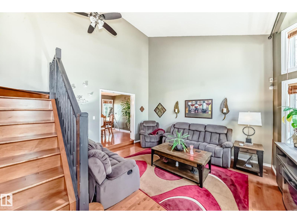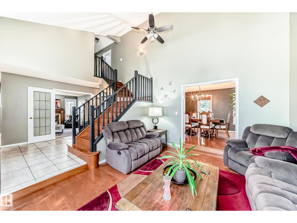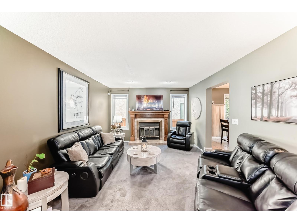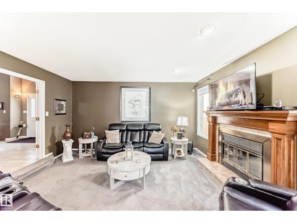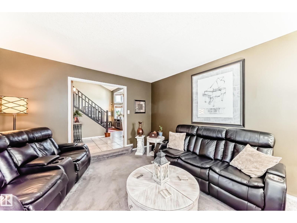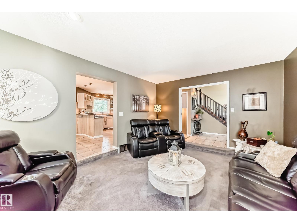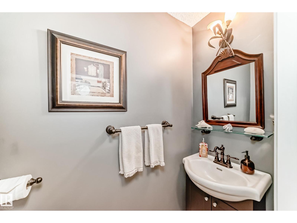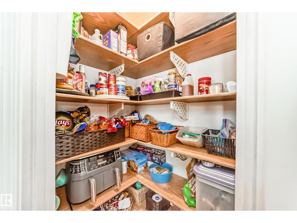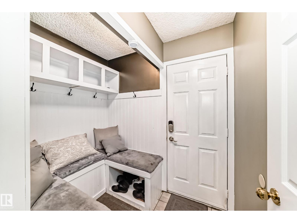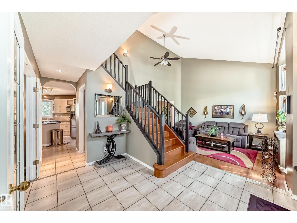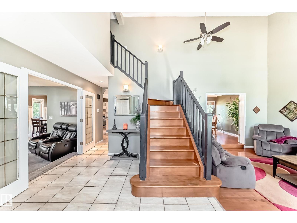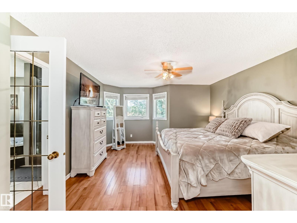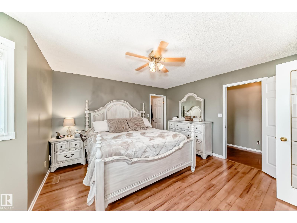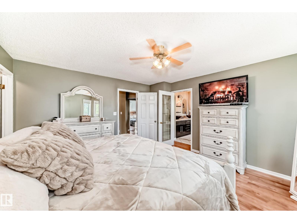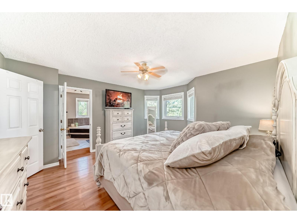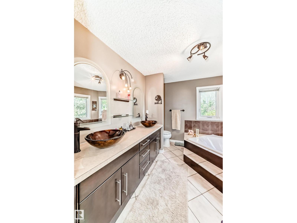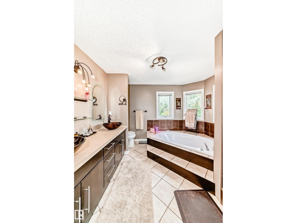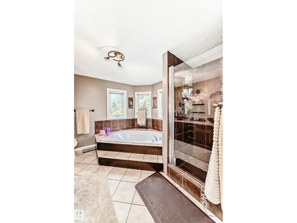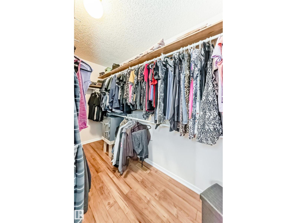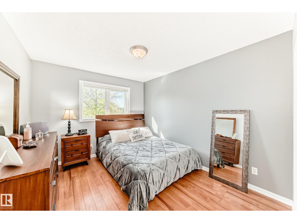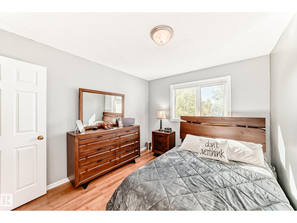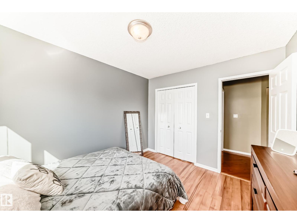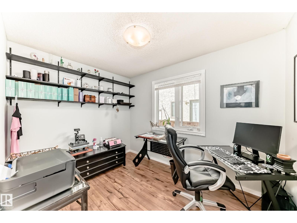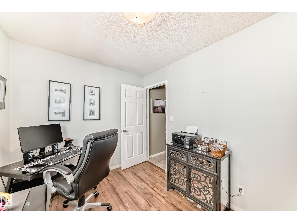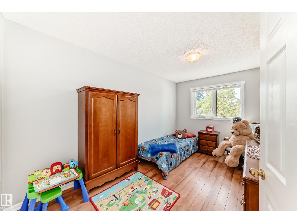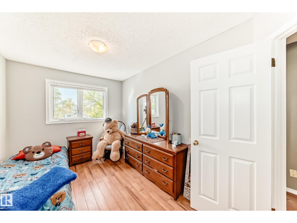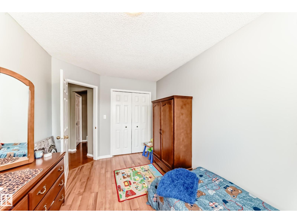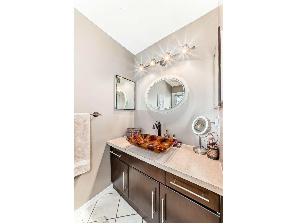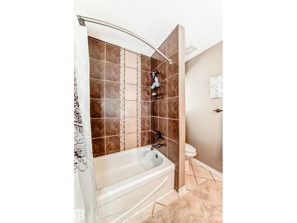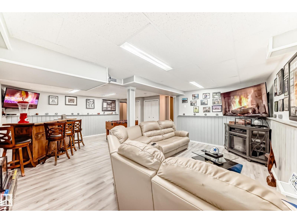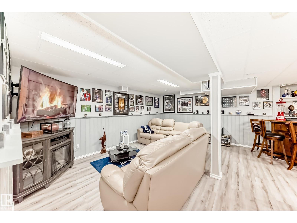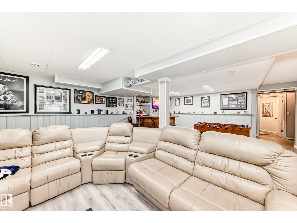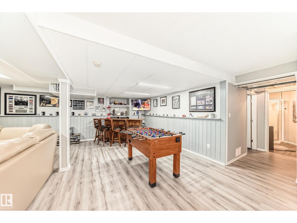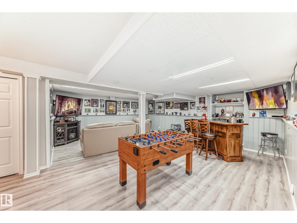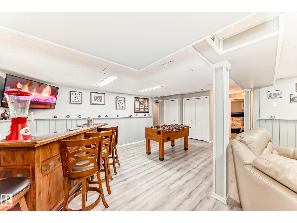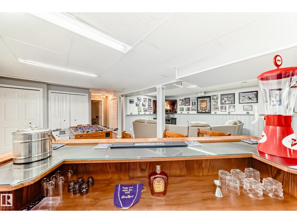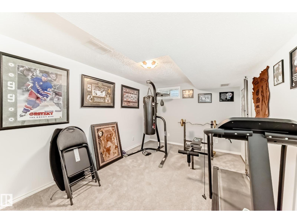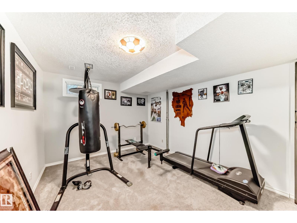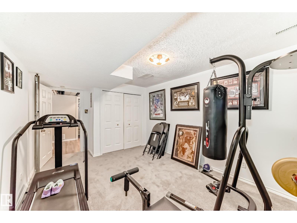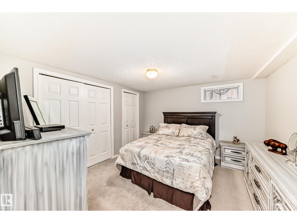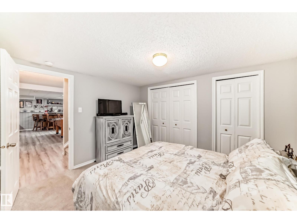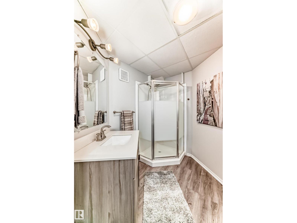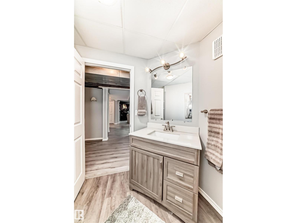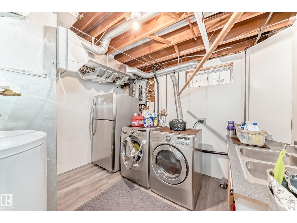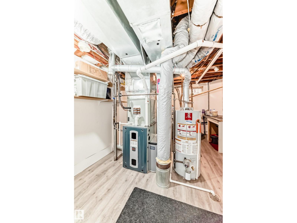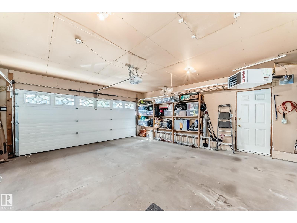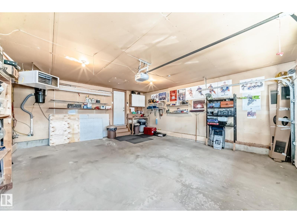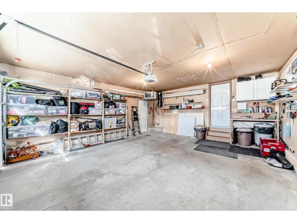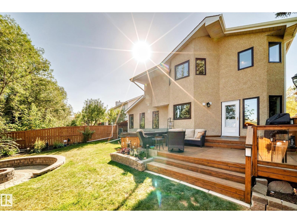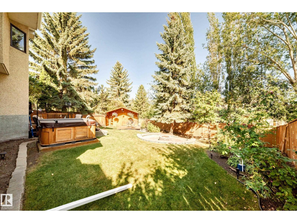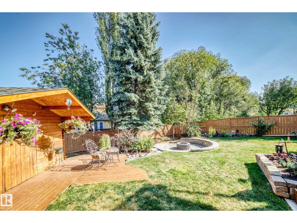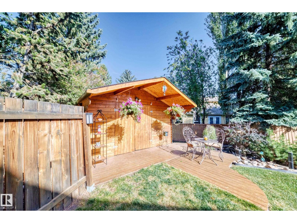5 Bedroom
4 Bathroom
2,290 ft2
Fireplace
Forced Air
$589,900
Visit the Listing Brokerage (and/or listing REALTOR®) website to obtain additional information. Beautiful 2200+ SqFt Home in Ormsby Place. This fully developed home offers 5 bedrooms, 3.5 bathrooms, and over 2200 sq ft of living space on a large lot in the between highly desirable community of Ormsby Place. The main floor showcases a spacious kitchen with center island, formal dining and living rooms, a cozy family room, den, and soaring vaulted ceilings accented by gleaming hardwood floors Upstairs, retreat to the luxurious primary bedroom with a spa-inspired 5-piece ensuite, along with two additional bedrooms. The fully upgraded basement adds two more bedrooms, a full bathroom, and a large recreation room, creating the perfect space for family living and entertaining. Highlights of this home include a heated oversized double garage and numerous recent upgrades: furnace, central AC, windows, doors, roofing, eaves troughs, and toilets — all completed within the last five years and under warranty. (id:47041)
Property Details
|
MLS® Number
|
E4458964 |
|
Property Type
|
Single Family |
|
Neigbourhood
|
Ormsby Place |
|
Amenities Near By
|
Playground, Schools |
|
Parking Space Total
|
4 |
|
Structure
|
Deck, Fire Pit |
Building
|
Bathroom Total
|
4 |
|
Bedrooms Total
|
5 |
|
Appliances
|
See Remarks |
|
Basement Development
|
Finished |
|
Basement Type
|
Full (finished) |
|
Ceiling Type
|
Vaulted |
|
Constructed Date
|
1988 |
|
Construction Style Attachment
|
Detached |
|
Fireplace Fuel
|
Wood |
|
Fireplace Present
|
Yes |
|
Fireplace Type
|
Unknown |
|
Half Bath Total
|
1 |
|
Heating Type
|
Forced Air |
|
Stories Total
|
2 |
|
Size Interior
|
2,290 Ft2 |
|
Type
|
House |
Parking
Land
|
Acreage
|
No |
|
Fence Type
|
Fence |
|
Land Amenities
|
Playground, Schools |
Rooms
| Level |
Type |
Length |
Width |
Dimensions |
|
Basement |
Bedroom 4 |
3.61 m |
3.57 m |
3.61 m x 3.57 m |
|
Basement |
Recreation Room |
3.42 m |
5.96 m |
3.42 m x 5.96 m |
|
Basement |
Bedroom 5 |
3.18 m |
4.98 m |
3.18 m x 4.98 m |
|
Main Level |
Living Room |
3.83 m |
4.74 m |
3.83 m x 4.74 m |
|
Main Level |
Dining Room |
3.14 m |
4.7 m |
3.14 m x 4.7 m |
|
Main Level |
Kitchen |
4.14 m |
4.5 m |
4.14 m x 4.5 m |
|
Main Level |
Family Room |
4.91 m |
3.79 m |
4.91 m x 3.79 m |
|
Main Level |
Den |
3.3 m |
2.48 m |
3.3 m x 2.48 m |
|
Main Level |
Other |
3.14 m |
2.54 m |
3.14 m x 2.54 m |
|
Upper Level |
Primary Bedroom |
4.6 m |
4.19 m |
4.6 m x 4.19 m |
|
Upper Level |
Bedroom 2 |
3.53 m |
3.01 m |
3.53 m x 3.01 m |
|
Upper Level |
Bedroom 3 |
4.26 m |
2.64 m |
4.26 m x 2.64 m |
https://www.realtor.ca/real-estate/28897701/288-ormsby-rd-e-nw-edmonton-ormsby-place
