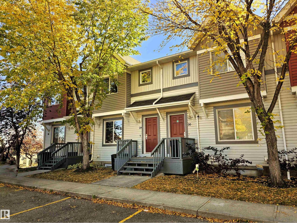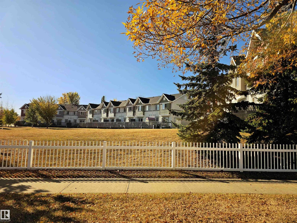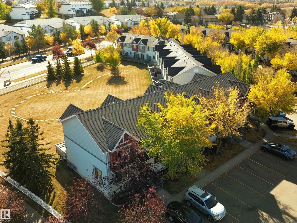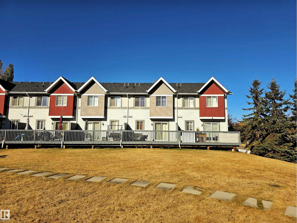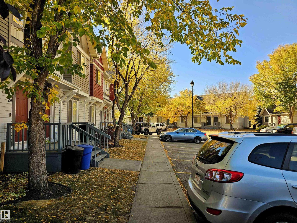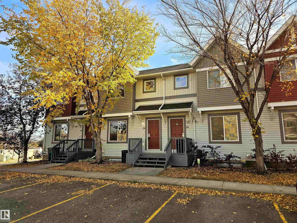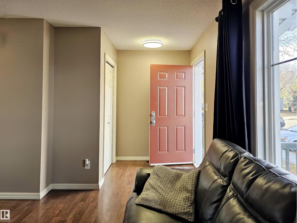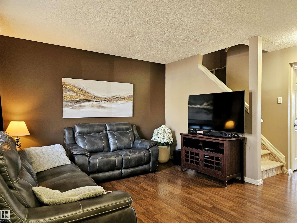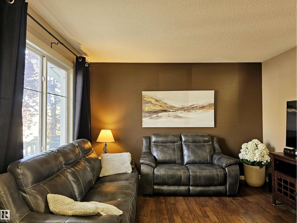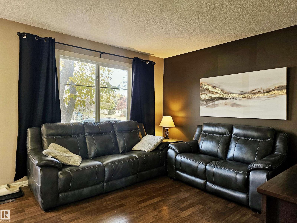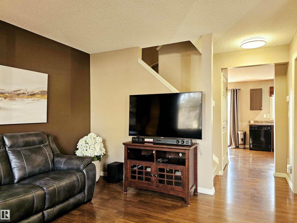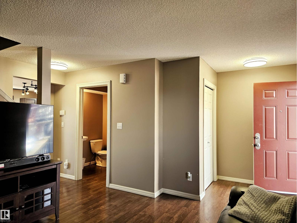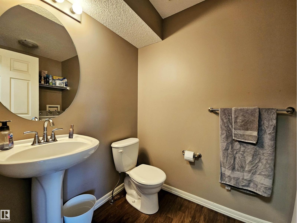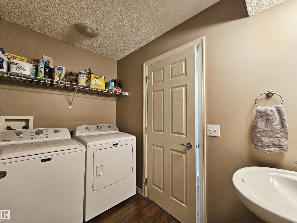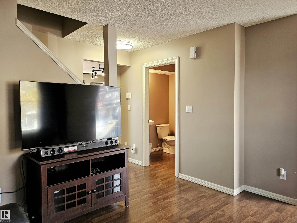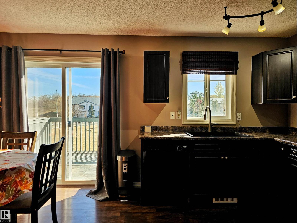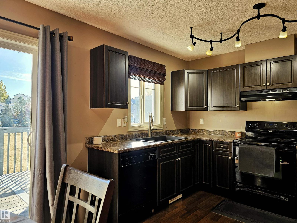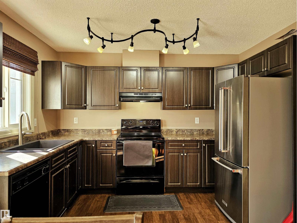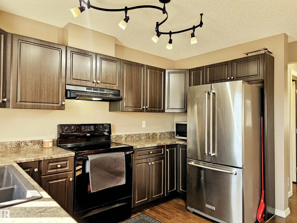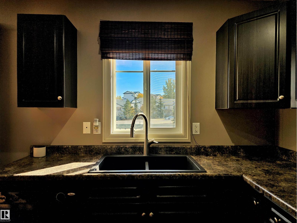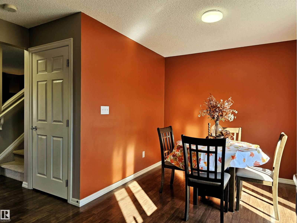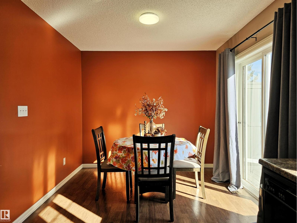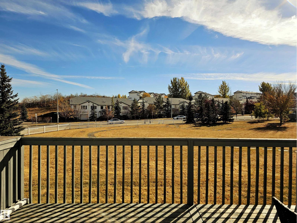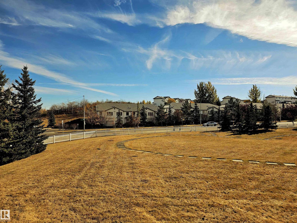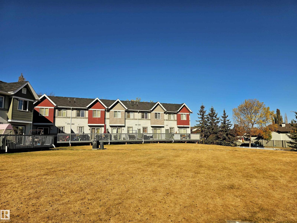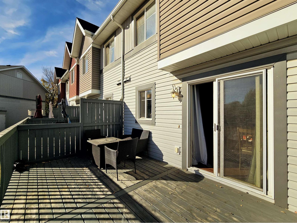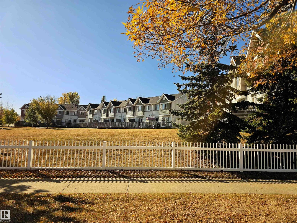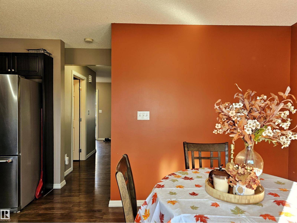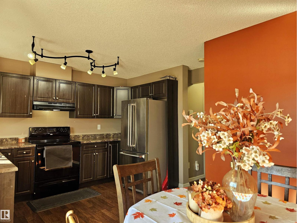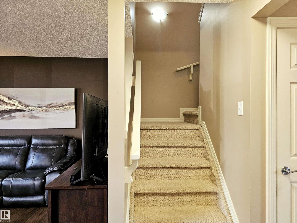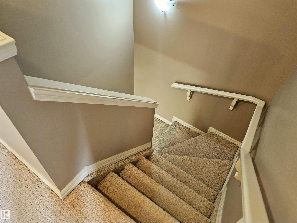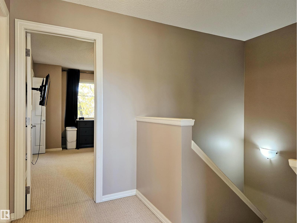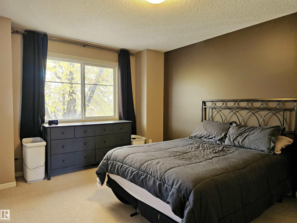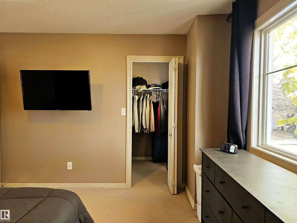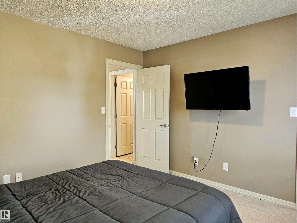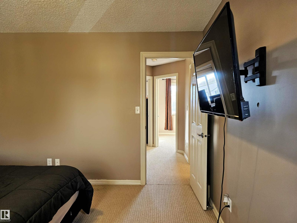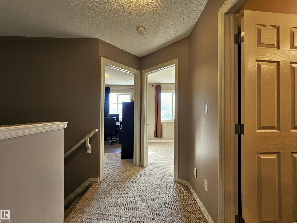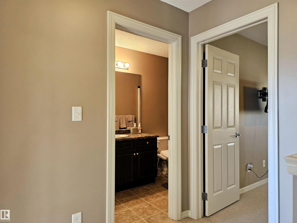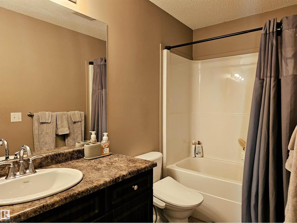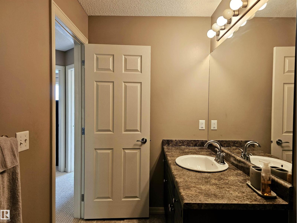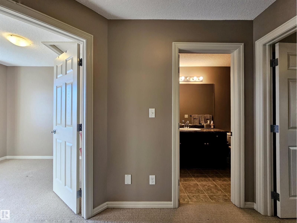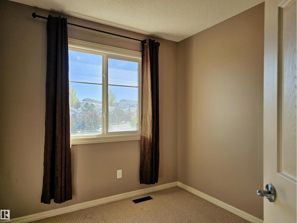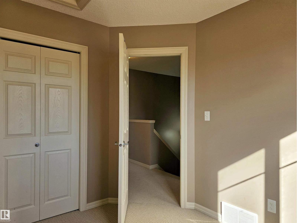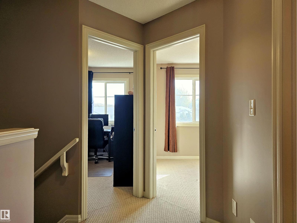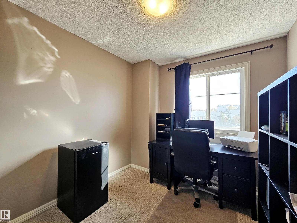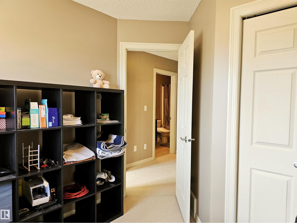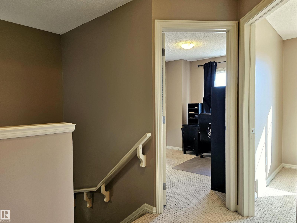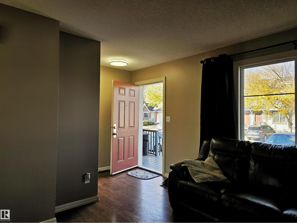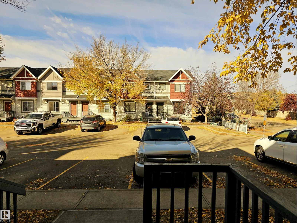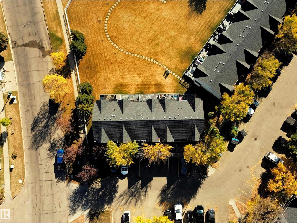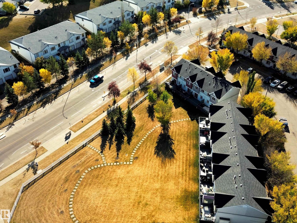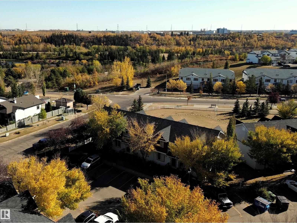#29 1404 Hermitage Rd Nw Edmonton, Alberta T5A 0P5
$254,900Maintenance, Exterior Maintenance, Insurance, Landscaping, Other, See Remarks, Property Management
$276.66 Monthly
Maintenance, Exterior Maintenance, Insurance, Landscaping, Other, See Remarks, Property Management
$276.66 MonthlyWelcome home to Canon Ridge! This beautifully maintained 3 bedroom townhome BACKING DIRECTLY ONTO A PARK with sunny southeast exposure, offering the perfect blend of comfort, convenience, and natural light. Step inside to find fresh paint and espresso laminate flooring effortlessly create a warm inviting feel. The main floor features a spacious living area, updated 2-pc bath and convenient main-floor laundry. The kitchen boasts stainless steel appliances, ample cabinetry, and easy flow to the dining area and oversized back deck overlooking the park. Upstairs, enjoy a large primary bedroom with walk-in closet, plus two additional bedrooms and a 4-pc bath. Full basement is ready for your personal touch. TWO ASSIGNED STALLS conveniently located DIRECTLY IN FRONT OF HOME for ease of use and QUICK POSSESSION AVAILABLE. Close to Hermitage Park, river valley trails, and major routes—this home truly has it all! (id:47041)
Property Details
| MLS® Number | E4462385 |
| Property Type | Single Family |
| Neigbourhood | Canon Ridge |
| Amenities Near By | Park, Golf Course, Playground, Public Transit, Schools, Shopping, Ski Hill |
| Community Features | Public Swimming Pool |
| Parking Space Total | 2 |
| Structure | Deck, Porch |
Building
| Bathroom Total | 2 |
| Bedrooms Total | 3 |
| Appliances | Dishwasher, Dryer, Refrigerator, Stove, Washer, Window Coverings |
| Basement Development | Unfinished |
| Basement Type | Full (unfinished) |
| Constructed Date | 2009 |
| Construction Style Attachment | Attached |
| Fire Protection | Smoke Detectors |
| Half Bath Total | 1 |
| Heating Type | Forced Air |
| Stories Total | 2 |
| Size Interior | 1,116 Ft2 |
| Type | Row / Townhouse |
Parking
| Stall |
Land
| Acreage | No |
| Land Amenities | Park, Golf Course, Playground, Public Transit, Schools, Shopping, Ski Hill |
| Size Irregular | 80.29 |
| Size Total | 80.29 M2 |
| Size Total Text | 80.29 M2 |
Rooms
| Level | Type | Length | Width | Dimensions |
|---|---|---|---|---|
| Main Level | Living Room | 3.83 m | 3.64 m | 3.83 m x 3.64 m |
| Main Level | Dining Room | 2.84 m | 2.82 m | 2.84 m x 2.82 m |
| Main Level | Kitchen | 3.49 m | 2.43 m | 3.49 m x 2.43 m |
| Main Level | Laundry Room | 2.67 m | 1.61 m | 2.67 m x 1.61 m |
| Upper Level | Primary Bedroom | 4.11 m | 3.61 m | 4.11 m x 3.61 m |
| Upper Level | Bedroom 2 | 2.68 m | 2.61 m | 2.68 m x 2.61 m |
| Upper Level | Bedroom 3 | 3.03 m | 2.44 m | 3.03 m x 2.44 m |
https://www.realtor.ca/real-estate/28999149/29-1404-hermitage-rd-nw-edmonton-canon-ridge
