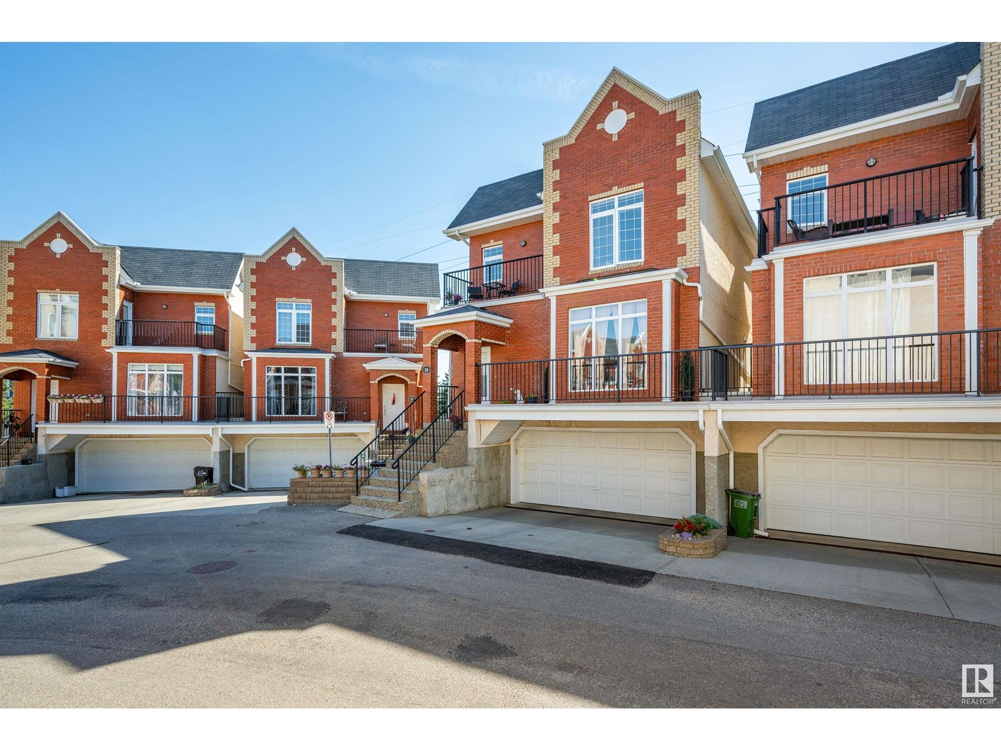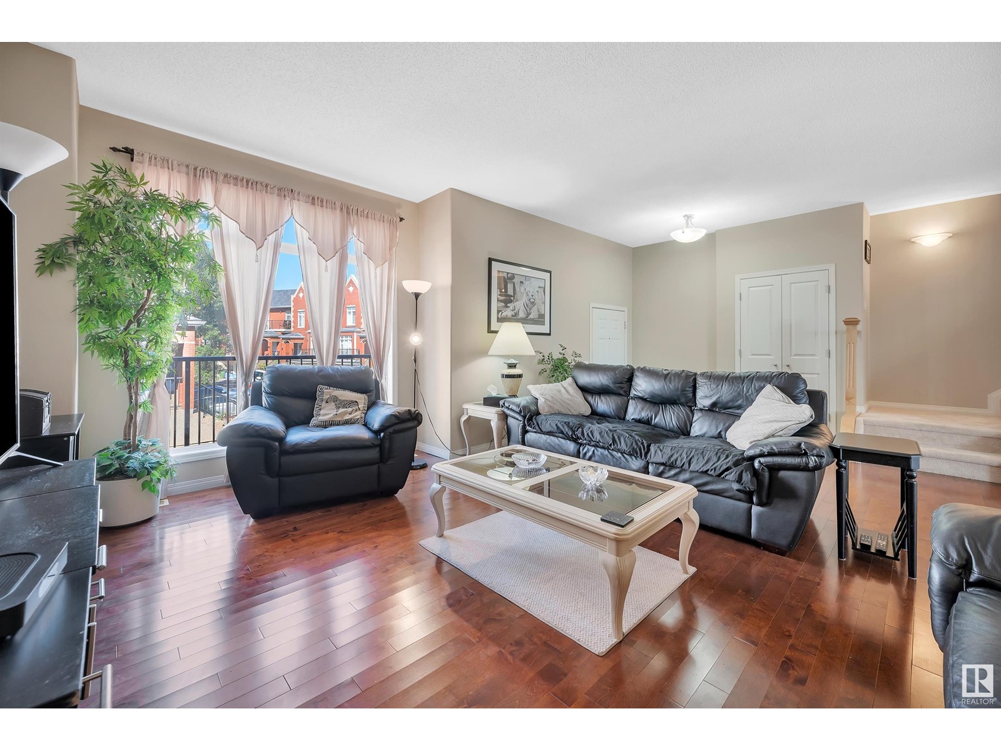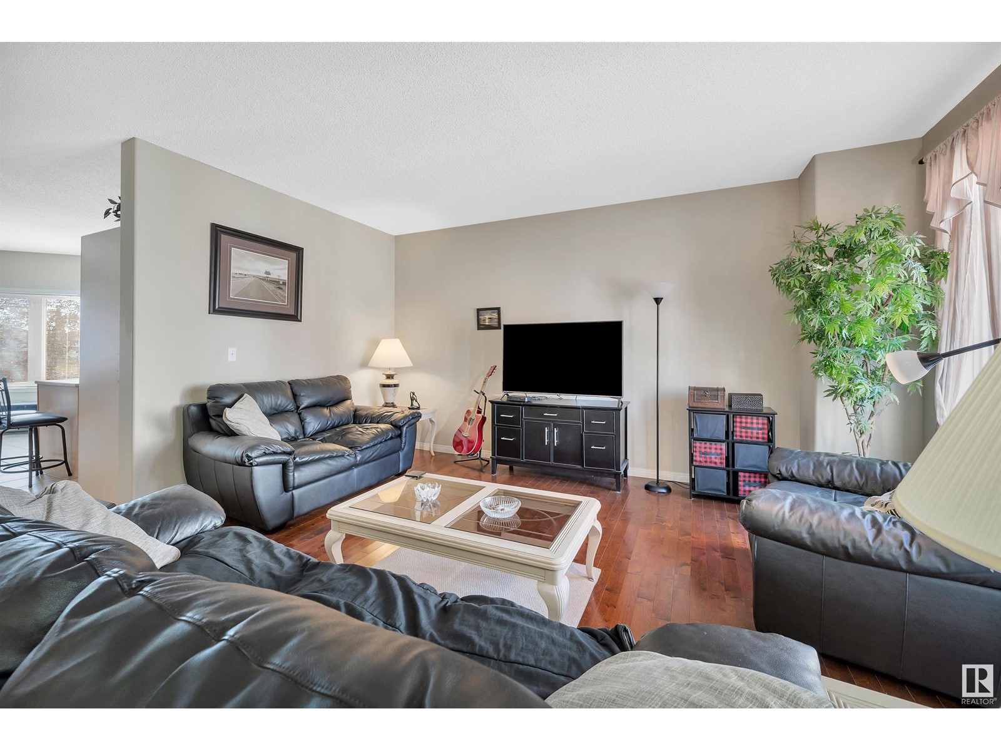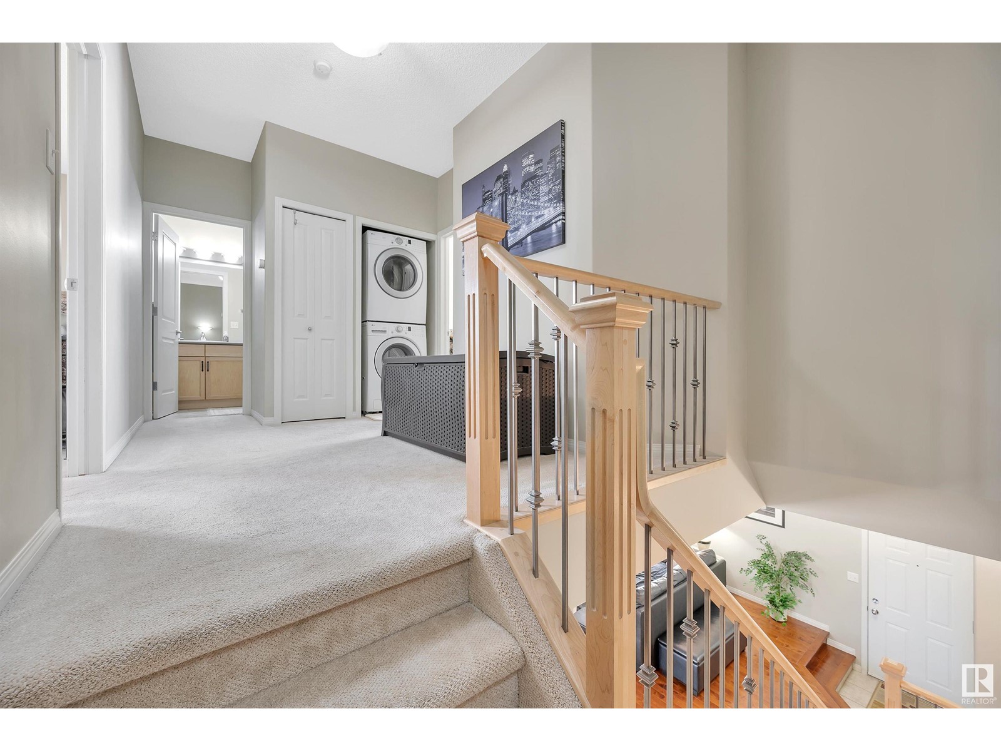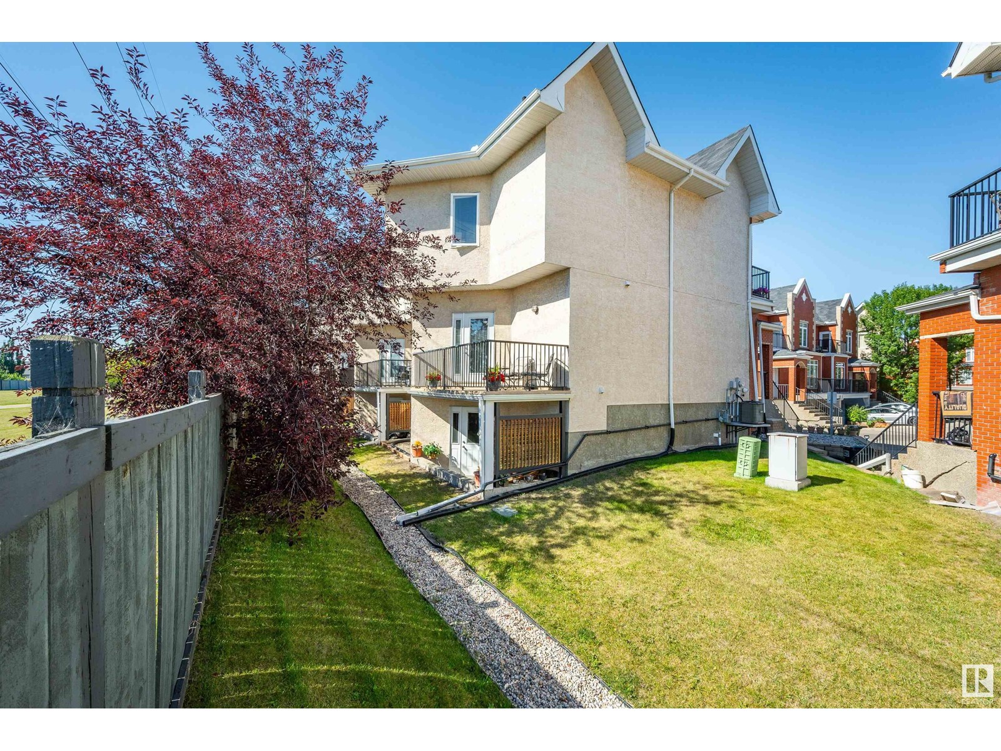#29 8403 164 Av Nw Edmonton, Alberta T5Z 3Y2
$314,000Maintenance, Exterior Maintenance, Insurance, Landscaping, Property Management
$394.41 Monthly
Maintenance, Exterior Maintenance, Insurance, Landscaping, Property Management
$394.41 MonthlyThis stunning New York-style Brownstone townhouse is a must-see! The spacious open-concept main floor features a large living room with beautiful hardwood floors, a kitchen with ample cabinetry, a pantry, and an island. Cozy up by the gas fireplace in the dining area or step outside to one of the three balconies. Upstairs, you'll find two spacious bedrooms. The primary suite is complete with a 5-piece ensuite, a walk-in closet, and access to your private balcony. A main bathroom and convenient upper-floor laundry complete the level. The fully finished walkout basement offers a large family/rec room, a 2-piece powder room, and access to a private covered patio and double attached garage. With the space and comfort of a detached home, central air conditioning, and proximity to schools, transit, and shopping, this property is truly exceptional! (id:47041)
Property Details
| MLS® Number | E4406299 |
| Property Type | Single Family |
| Neigbourhood | Belle Rive |
| Amenities Near By | Public Transit, Schools, Shopping |
| Parking Space Total | 4 |
Building
| Bathroom Total | 4 |
| Bedrooms Total | 2 |
| Appliances | Dishwasher, Dryer, Garage Door Opener Remote(s), Garage Door Opener, Microwave Range Hood Combo, Refrigerator, Stove, Washer, Window Coverings |
| Basement Development | Finished |
| Basement Features | Walk Out |
| Basement Type | Partial (finished) |
| Constructed Date | 2004 |
| Construction Style Attachment | Attached |
| Cooling Type | Central Air Conditioning |
| Fireplace Fuel | Gas |
| Fireplace Present | Yes |
| Fireplace Type | Corner |
| Half Bath Total | 2 |
| Heating Type | Forced Air |
| Stories Total | 2 |
| Size Interior | 1687.4582 Sqft |
| Type | Row / Townhouse |
Parking
| Attached Garage |
Land
| Acreage | No |
| Land Amenities | Public Transit, Schools, Shopping |
| Size Irregular | 277.45 |
| Size Total | 277.45 M2 |
| Size Total Text | 277.45 M2 |
Rooms
| Level | Type | Length | Width | Dimensions |
|---|---|---|---|---|
| Basement | Recreation Room | Measurements not available | ||
| Main Level | Living Room | Measurements not available | ||
| Main Level | Dining Room | Measurements not available | ||
| Main Level | Kitchen | Measurements not available | ||
| Upper Level | Primary Bedroom | Measurements not available | ||
| Upper Level | Bedroom 2 | Measurements not available |
