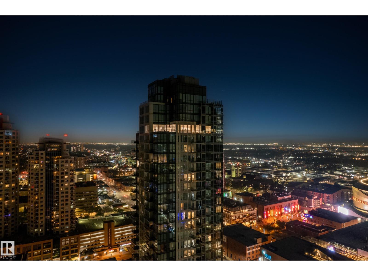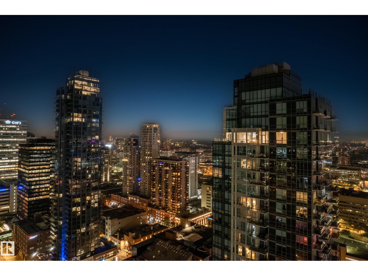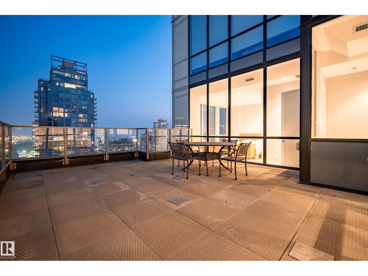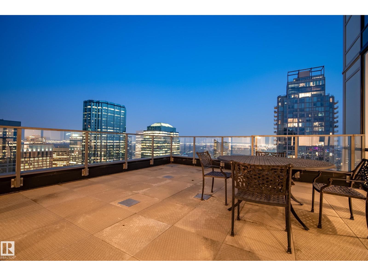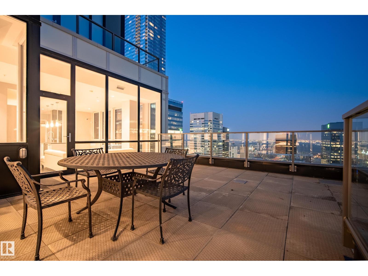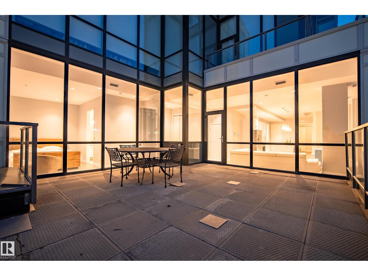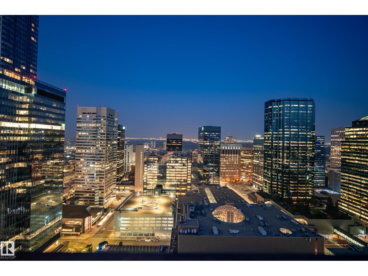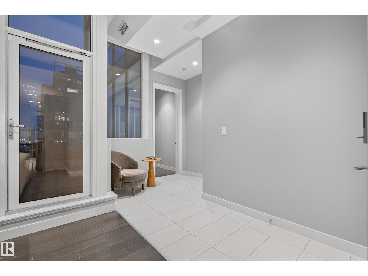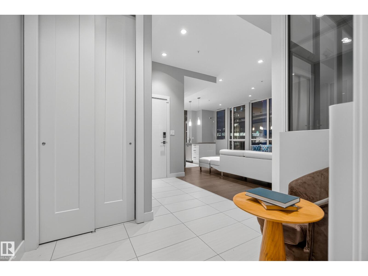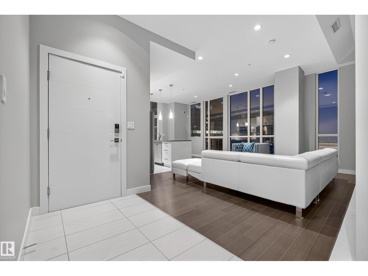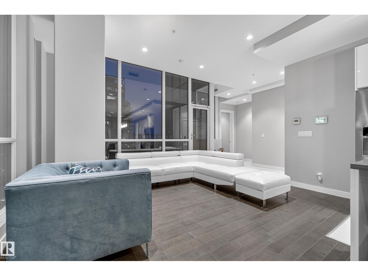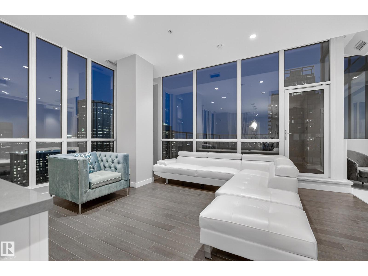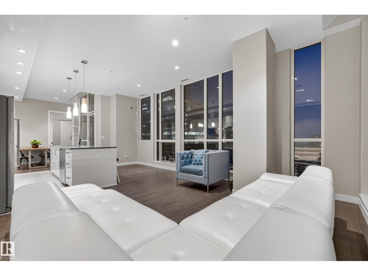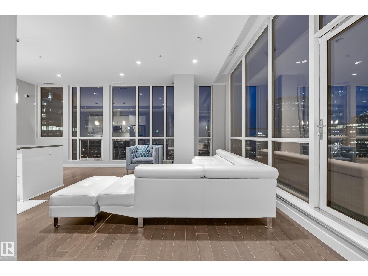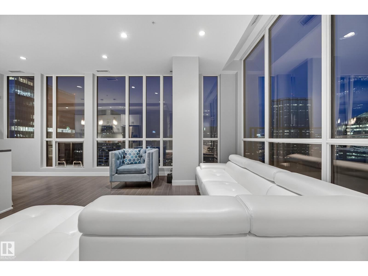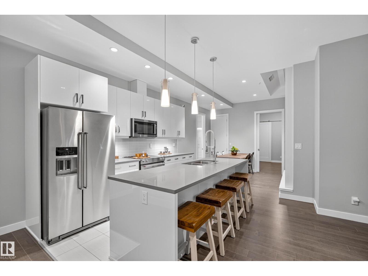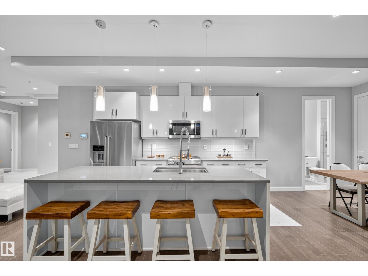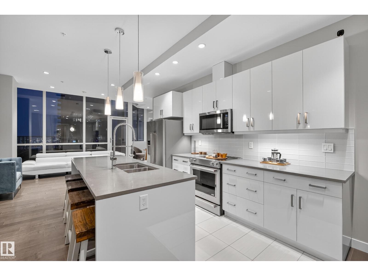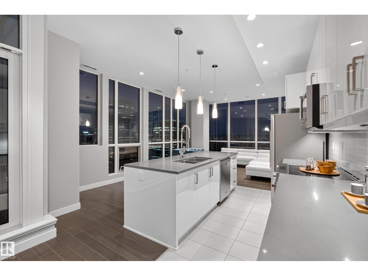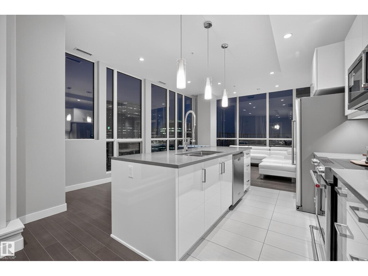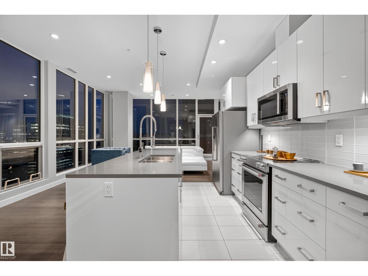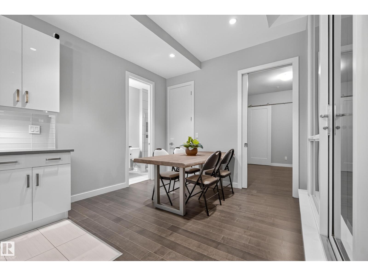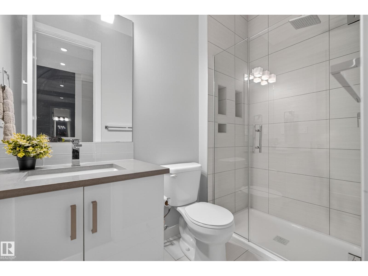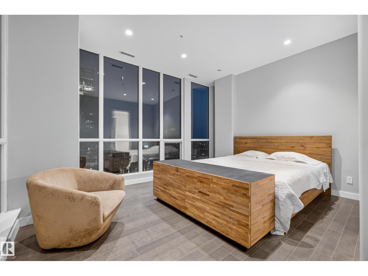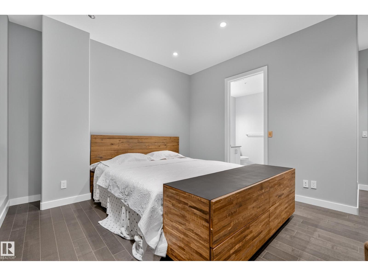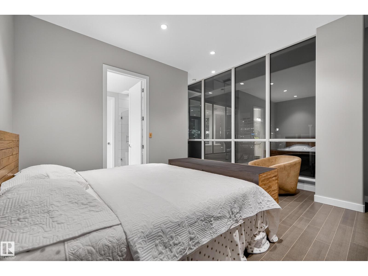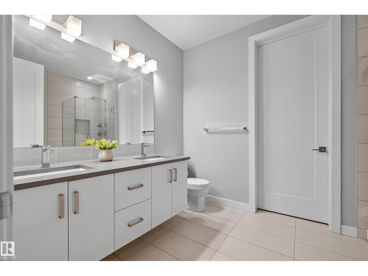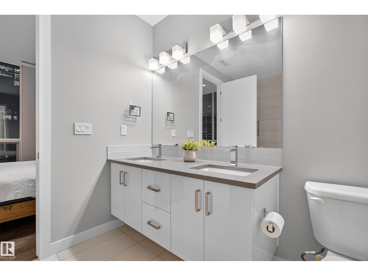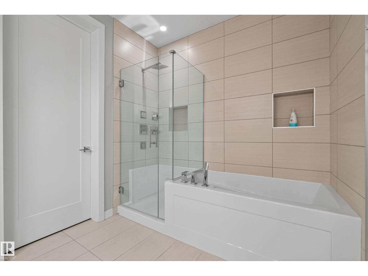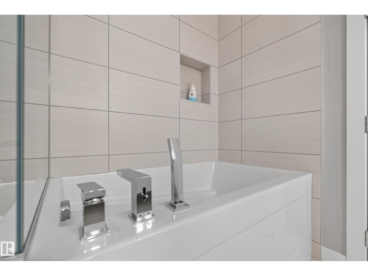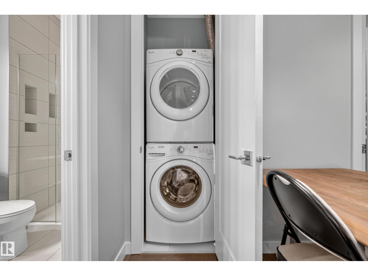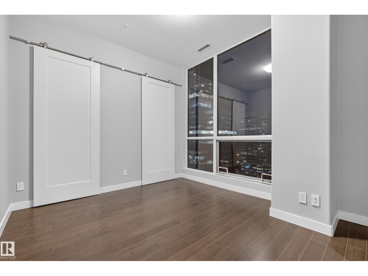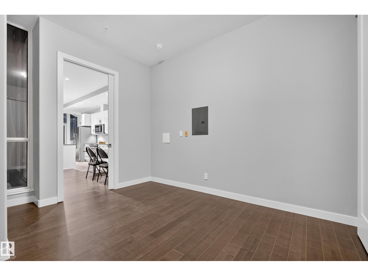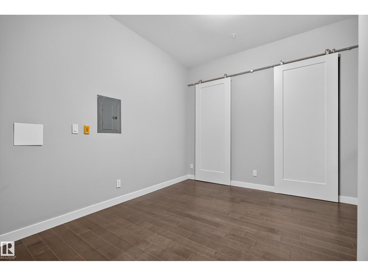#2901 10238 103 St Nw Edmonton, Alberta T5J 0G6
$1,200,000Maintenance, Caretaker, Exterior Maintenance, Heat, Insurance, Common Area Maintenance, Landscaping, Other, See Remarks, Property Management, Water
$857.68 Monthly
Maintenance, Caretaker, Exterior Maintenance, Heat, Insurance, Common Area Maintenance, Landscaping, Other, See Remarks, Property Management, Water
$857.68 MonthlyExperience unmatched luxury in this stunning 29th-floor PENTHOUSE at The Ultima. This residence offers a rare opportunity to live high above the city with panoramic skyline views that stretch as far as the eye can see. Floor-to-ceiling windows flood the space with natural light by day and showcase the sparkling city lights by night. Step out onto your expansive private balconies and take in the vibrant energy of downtown Edmonton, with Rogers Place, the Ice District, and countless restaurants and shops right at your doorstep.This exclusive home offers open-concept living space with high-end finishes throughout, modern kitchen with sleek cabinetry, spacious bedrooms designed for comfort and style, spa-like bathrooms with contemporary fixtures. The Ultima is a sought-after building with exceptional amenities, including a rooftop lounge, fitness centre, and concierge service. This penthouse is perfect for those seeking a sophisticated urban lifestyle with the best of Edmonton right outside their door. (id:47041)
Property Details
| MLS® Number | E4457616 |
| Property Type | Single Family |
| Neigbourhood | Downtown (Edmonton) |
| Amenities Near By | Golf Course, Playground, Public Transit, Shopping |
| Community Features | Public Swimming Pool |
| Features | Park/reserve, Closet Organizers, No Smoking Home |
| Parking Space Total | 2 |
| View Type | Valley View, City View |
Building
| Bathroom Total | 2 |
| Bedrooms Total | 2 |
| Amenities | Ceiling - 9ft |
| Appliances | Dishwasher, Dryer, Hood Fan, Refrigerator, Stove, Washer |
| Architectural Style | Penthouse |
| Basement Type | None |
| Constructed Date | 2016 |
| Cooling Type | Central Air Conditioning |
| Heating Type | Forced Air |
| Size Interior | 1,153 Ft2 |
| Type | Apartment |
Parking
| Underground |
Land
| Acreage | No |
| Land Amenities | Golf Course, Playground, Public Transit, Shopping |
| Size Irregular | 12.39 |
| Size Total | 12.39 M2 |
| Size Total Text | 12.39 M2 |
Rooms
| Level | Type | Length | Width | Dimensions |
|---|---|---|---|---|
| Main Level | Living Room | 309 sq.ft | ||
| Main Level | Dining Room | 103 sq.ft | ||
| Main Level | Kitchen | 68 sq.ft | ||
| Main Level | Primary Bedroom | 197 sq.ft | ||
| Main Level | Bedroom 2 | 131 sq.ft |
https://www.realtor.ca/real-estate/28858298/2901-10238-103-st-nw-edmonton-downtown-edmonton
