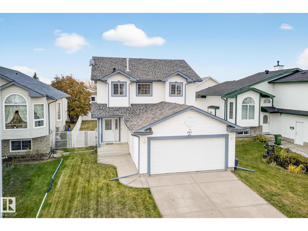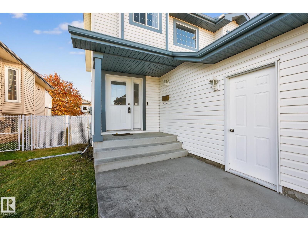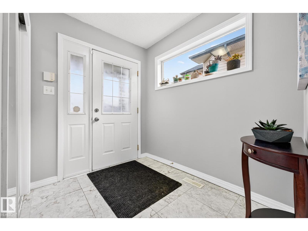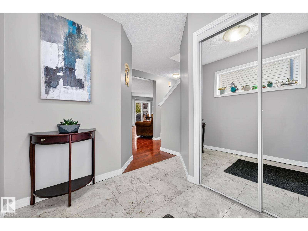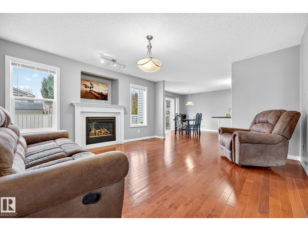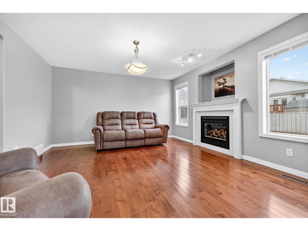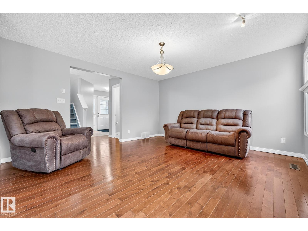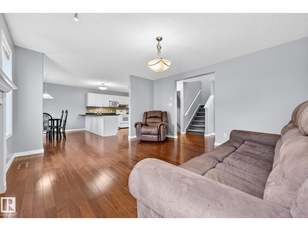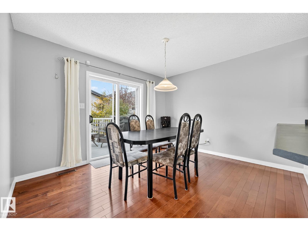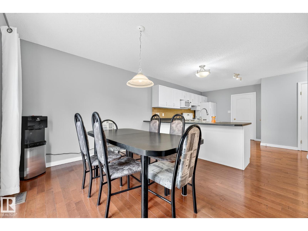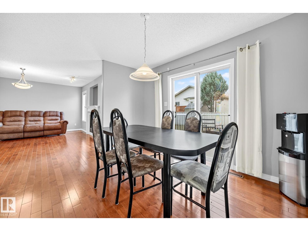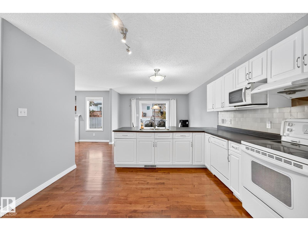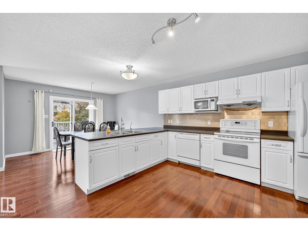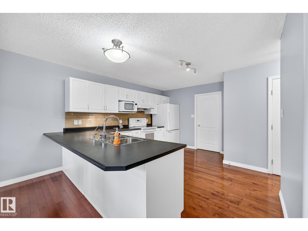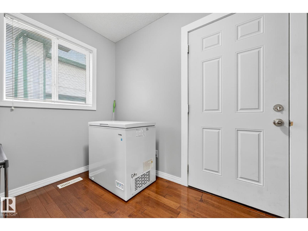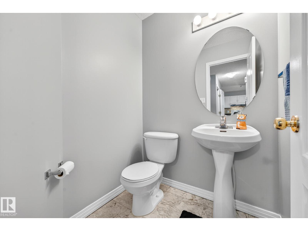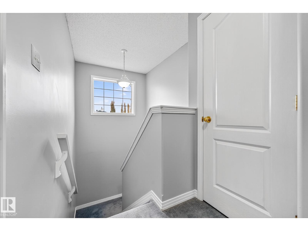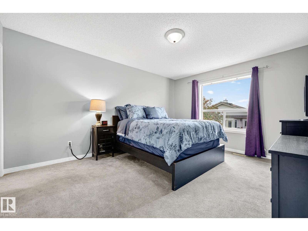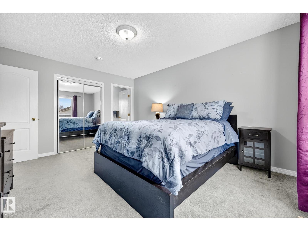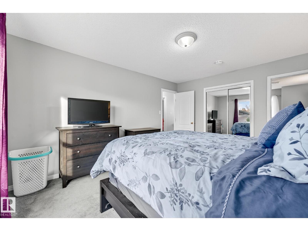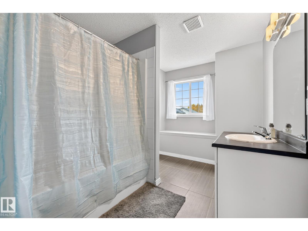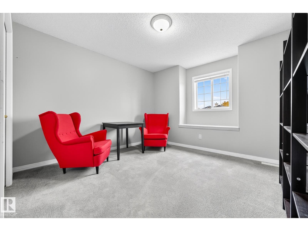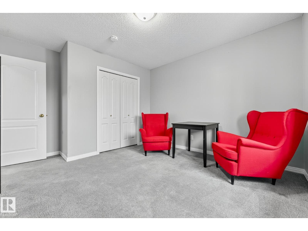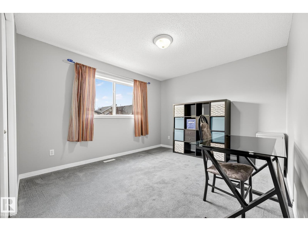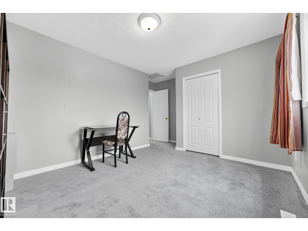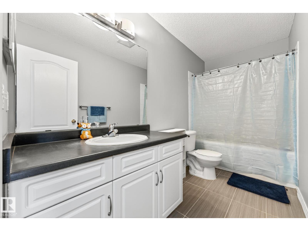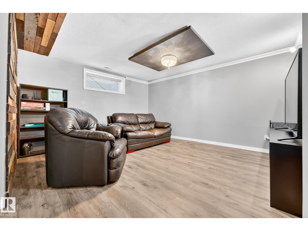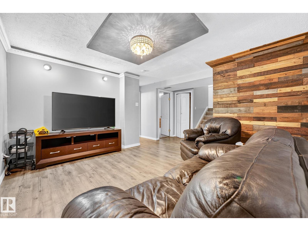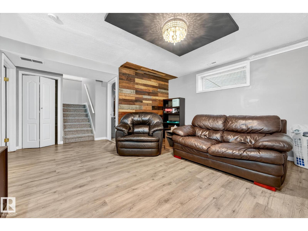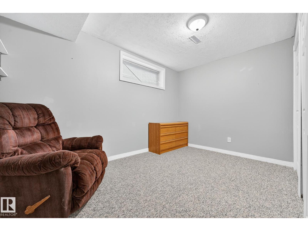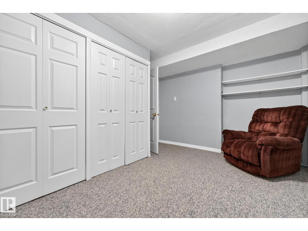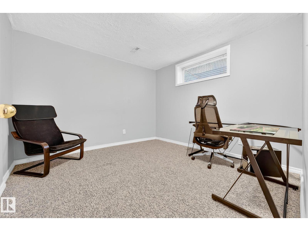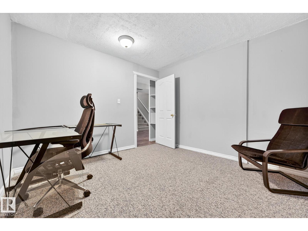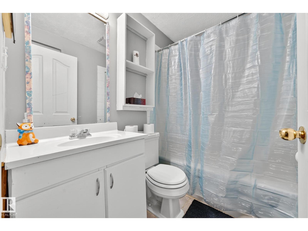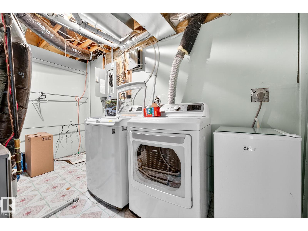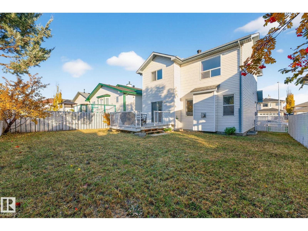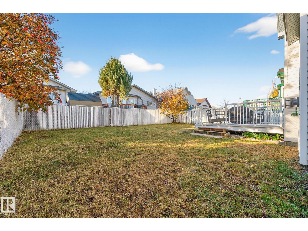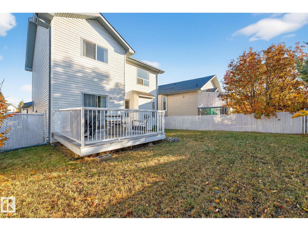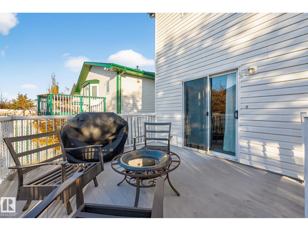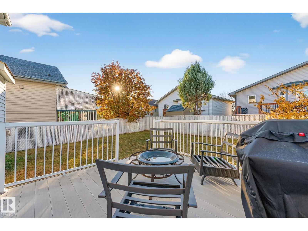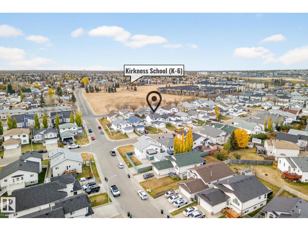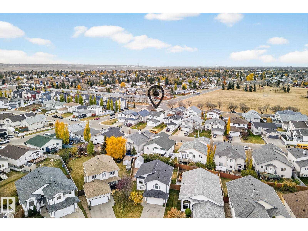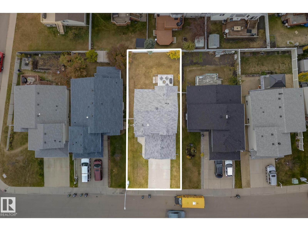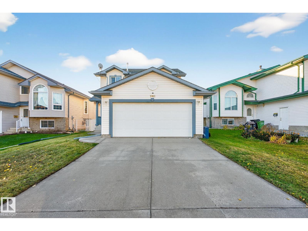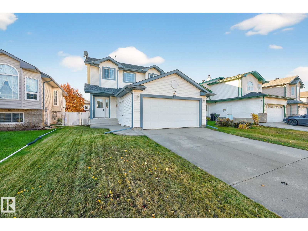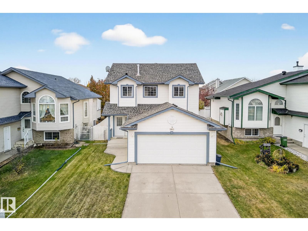5 Bedroom
4 Bathroom
1,654 ft2
Fireplace
Forced Air
$425,000
Exceptionally well-maintained 2-Storey in Kirkness with 5 bedrooms, 3.5 bathrooms, a fully finished basement, and double attached garage. Step inside the welcoming foyer that opens to a bright living area with hardwood floors and a gas fireplace, perfect for enjoying cozy movie nights. The spacious kitchen features abundant white cabinetry, tons of counter space, and a full pantry, flowing seamlessly to the dining area for easy entertaining. Upstairs you'll find a king-sized primary bedroom with ensuite, 2 additional bedrooms and a 4pc bath. The finished basement includes a rec room, 2 more bedrooms, a full bath and laundry/storage room. Enjoy your SOUTH-FACING back yard with a vinyl deck and durable chain-link fence to last a lifetime. Major updates include SHINGLES (2020), FURNACE (2024), and HOT WATER TANK (2025). Truly incredible value with nothing to do but turn the key and move-in! (id:47041)
Open House
This property has open houses!
Starts at:
1:00 pm
Ends at:
3:00 pm
Property Details
|
MLS® Number
|
E4463877 |
|
Property Type
|
Single Family |
|
Neigbourhood
|
Kirkness |
|
Amenities Near By
|
Playground, Public Transit, Schools, Shopping |
|
Features
|
Flat Site, No Smoking Home |
|
Parking Space Total
|
4 |
|
Structure
|
Deck |
Building
|
Bathroom Total
|
4 |
|
Bedrooms Total
|
5 |
|
Amenities
|
Vinyl Windows |
|
Appliances
|
Dishwasher, Dryer, Garage Door Opener Remote(s), Garage Door Opener, Refrigerator, Stove, Washer |
|
Basement Development
|
Finished |
|
Basement Type
|
Full (finished) |
|
Constructed Date
|
2001 |
|
Construction Style Attachment
|
Detached |
|
Fireplace Fuel
|
Gas |
|
Fireplace Present
|
Yes |
|
Fireplace Type
|
Unknown |
|
Half Bath Total
|
1 |
|
Heating Type
|
Forced Air |
|
Stories Total
|
2 |
|
Size Interior
|
1,654 Ft2 |
|
Type
|
House |
Parking
Land
|
Acreage
|
No |
|
Fence Type
|
Fence |
|
Land Amenities
|
Playground, Public Transit, Schools, Shopping |
|
Size Irregular
|
408.84 |
|
Size Total
|
408.84 M2 |
|
Size Total Text
|
408.84 M2 |
Rooms
| Level |
Type |
Length |
Width |
Dimensions |
|
Basement |
Bedroom 4 |
3.25 m |
3.3 m |
3.25 m x 3.3 m |
|
Basement |
Bedroom 5 |
3.27 m |
3.68 m |
3.27 m x 3.68 m |
|
Basement |
Recreation Room |
4.46 m |
5.37 m |
4.46 m x 5.37 m |
|
Basement |
Laundry Room |
8.6 m |
|
8.6 m x Measurements not available |
|
Main Level |
Living Room |
4.46 m |
4.8 m |
4.46 m x 4.8 m |
|
Main Level |
Dining Room |
3.78 m |
3.23 m |
3.78 m x 3.23 m |
|
Main Level |
Kitchen |
3.78 m |
3.9 m |
3.78 m x 3.9 m |
|
Main Level |
Mud Room |
3.41 m |
4.07 m |
3.41 m x 4.07 m |
|
Upper Level |
Primary Bedroom |
3.61 m |
4.45 m |
3.61 m x 4.45 m |
|
Upper Level |
Bedroom 2 |
4.5 m |
3.85 m |
4.5 m x 3.85 m |
|
Upper Level |
Bedroom 3 |
3.41 m |
4.07 m |
3.41 m x 4.07 m |
https://www.realtor.ca/real-estate/29043967/2911-151a-av-nw-edmonton-kirkness
