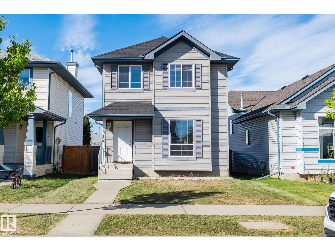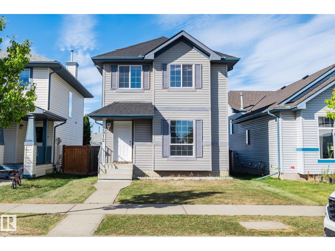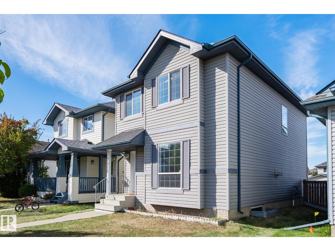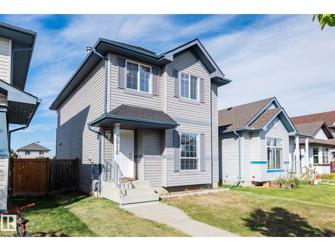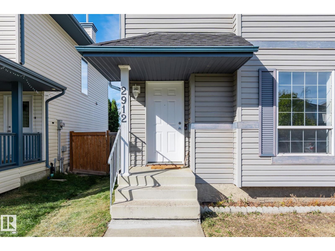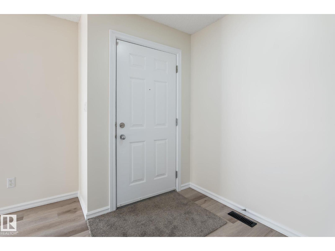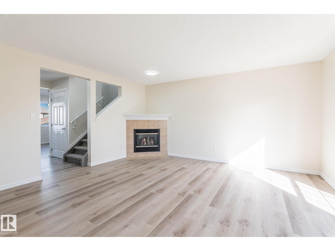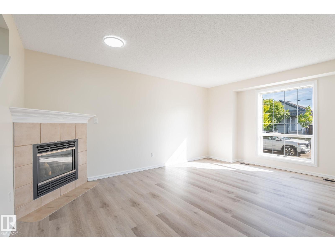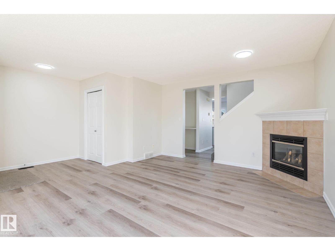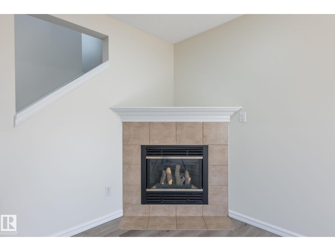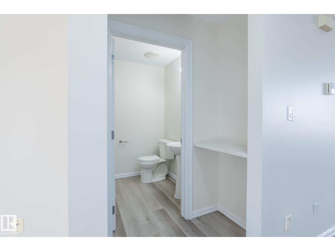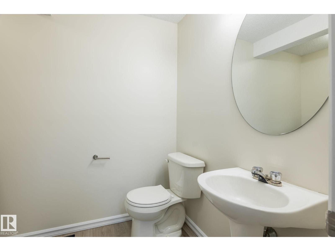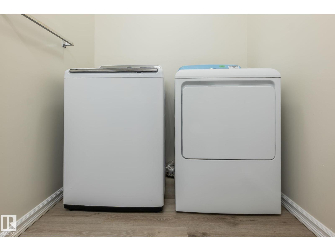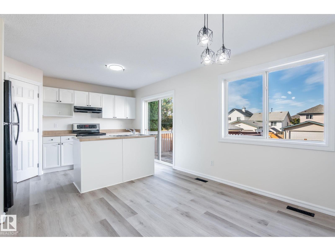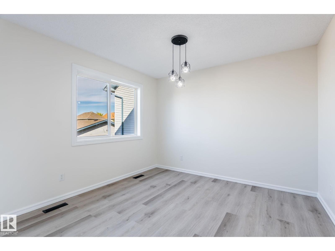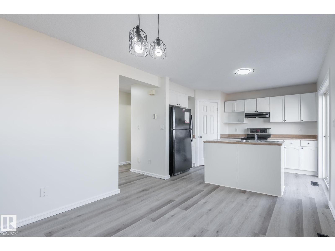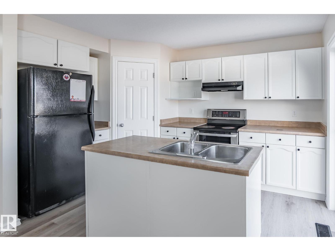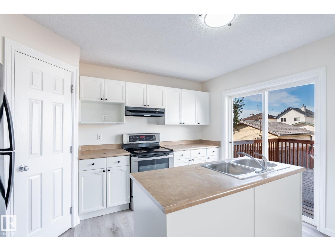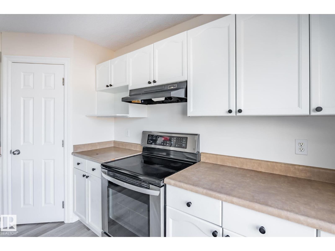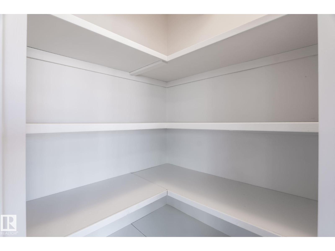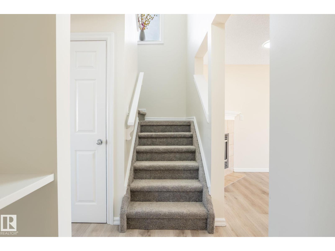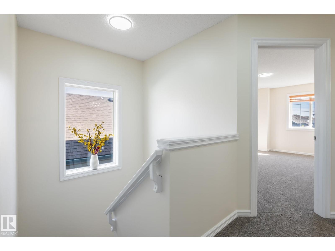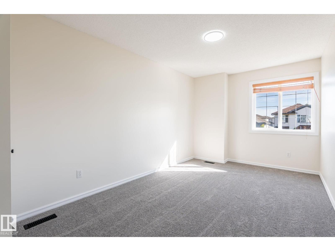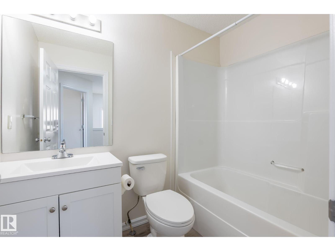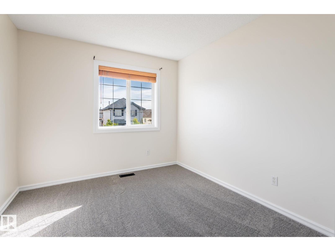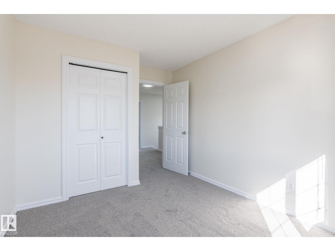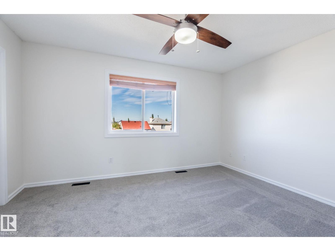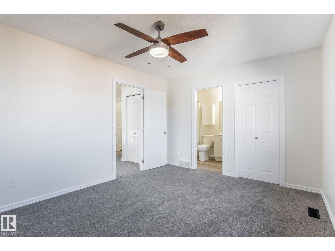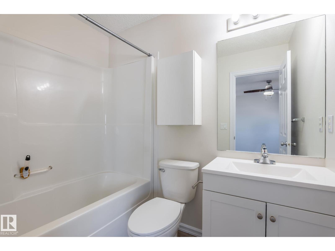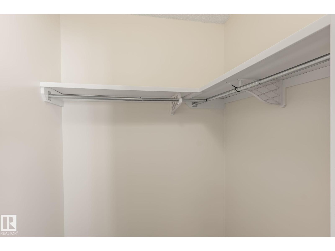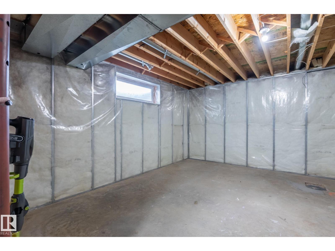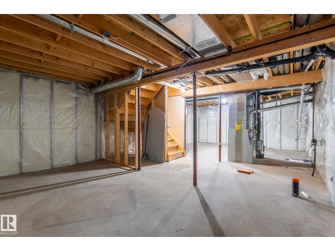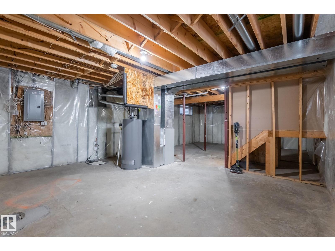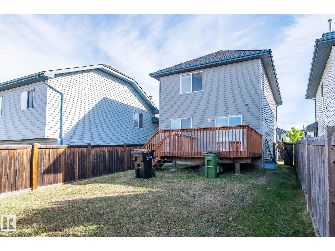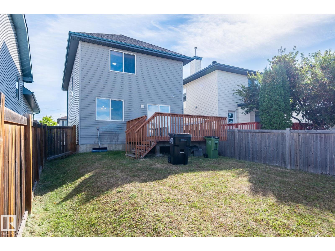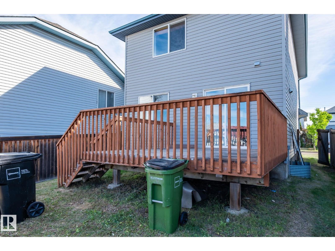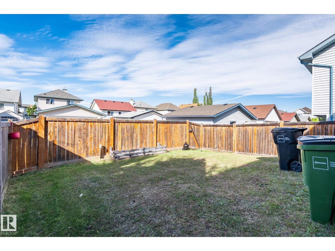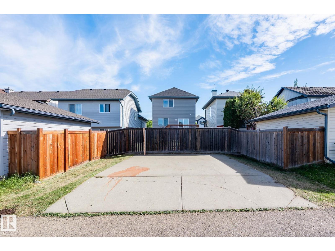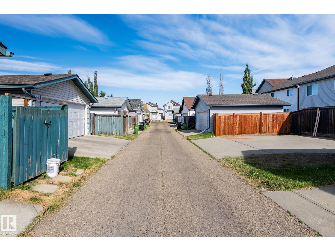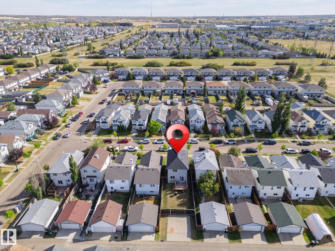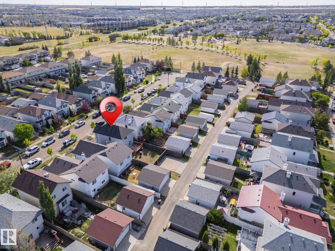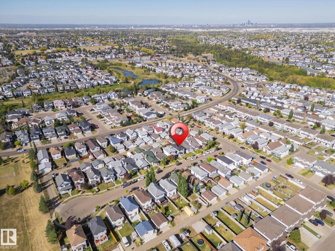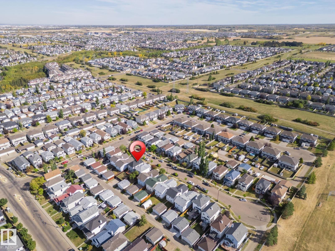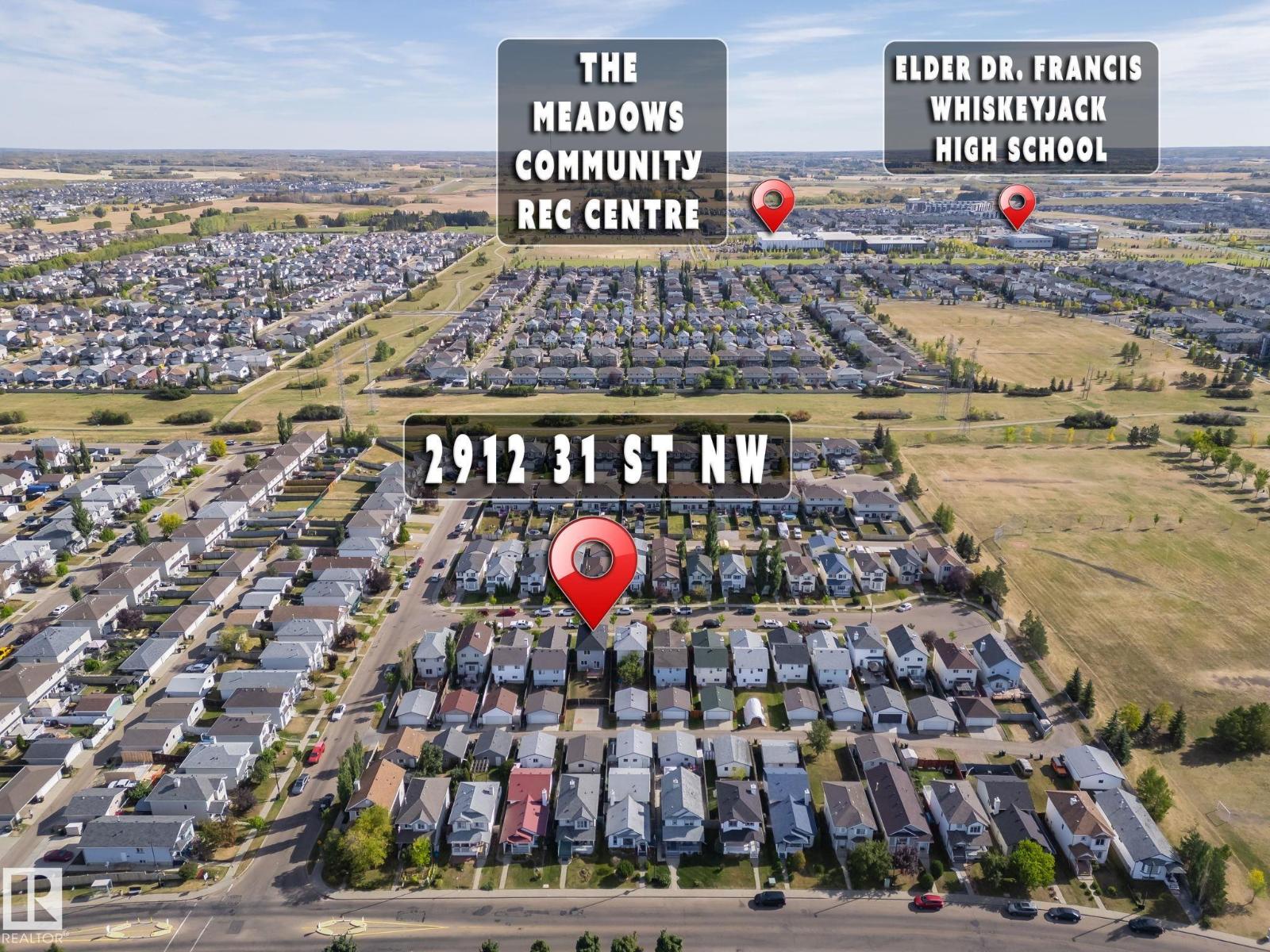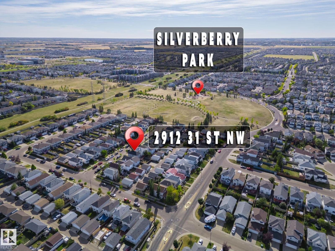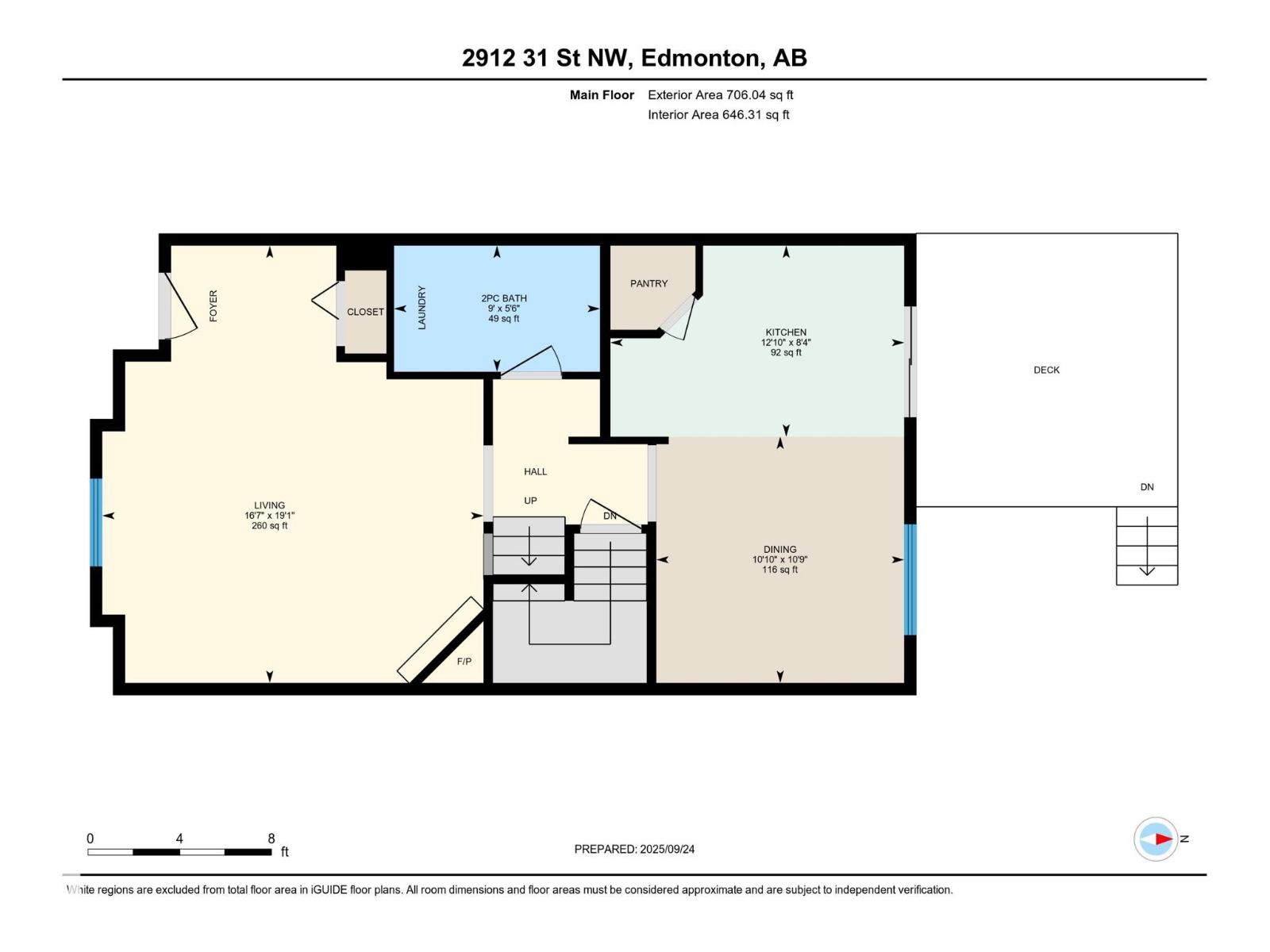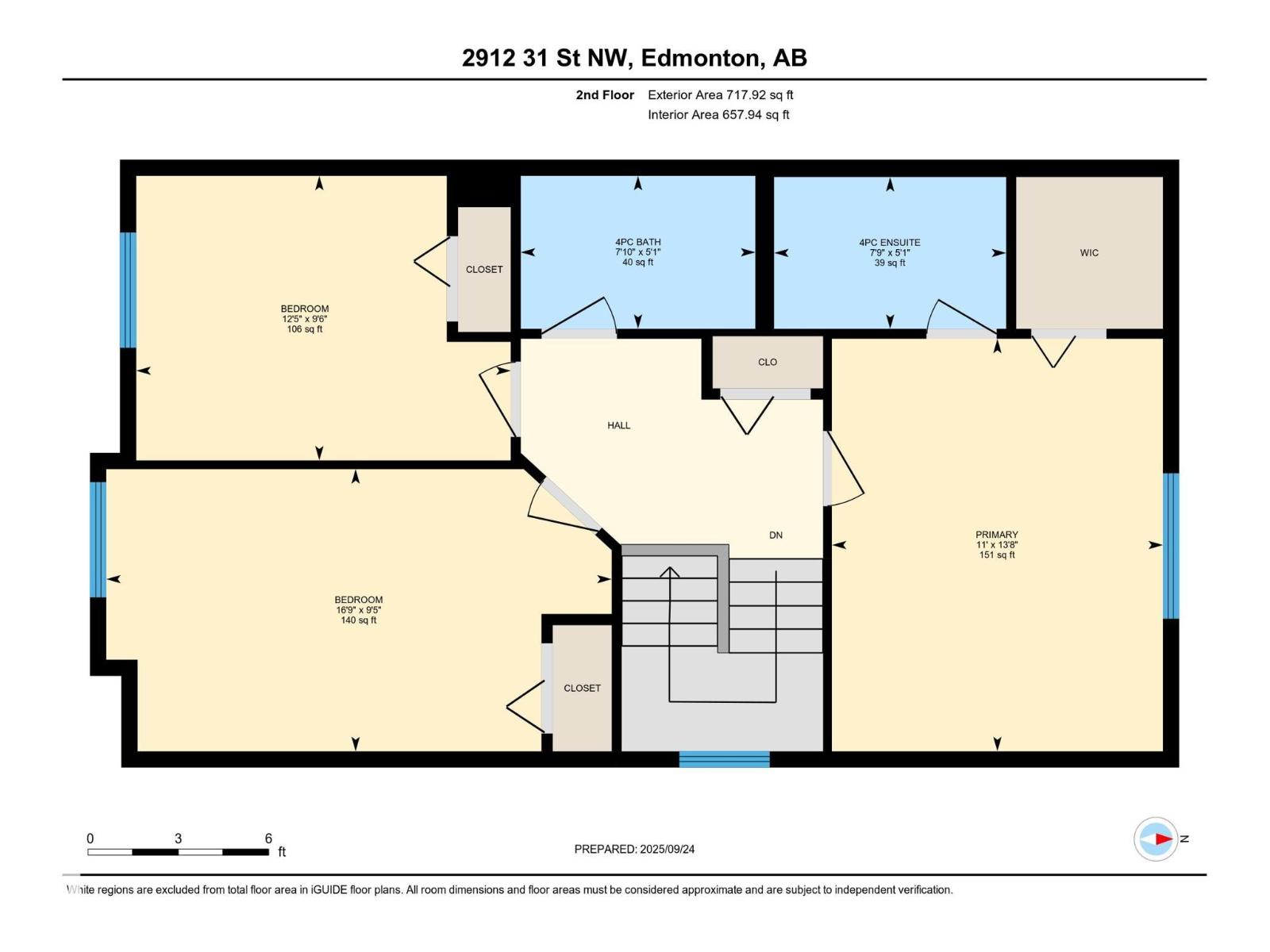3 Bedroom
3 Bathroom
1,424 ft2
Fireplace
Forced Air
$439,000
Welcome to this beautiful 2-storey home in the family desirable community of Silverberry Edmonton, close to Parks, walking trails, features 3 bedrooms, and 2.5 baths. A spacious entryway with newly installed vinyl plank flooring throughout the main floor, freshly painted, brand new roof shingles and brand new carpet upstairs makes this house very desirable. The kitchen offers plenty of cabinets, appliances, pantry & island that over looks the dining, deck & backyard. East and West facing large windows allow natural light to pour in throughout the house. Laundry and 2pc bath completes the main floor. Upstairs, the master bedroom with attached 4pc Ensuite, plus 2 additional bedrooms, and a 4-pc bath. Unfinished basement with tons of potential. Additional features Close to schools, shopping, and all amenities, quick access to Henday (id:47041)
Property Details
|
MLS® Number
|
E4459319 |
|
Property Type
|
Single Family |
|
Neigbourhood
|
Silver Berry |
|
Amenities Near By
|
Playground, Public Transit, Schools, Shopping |
|
Features
|
Lane |
|
Structure
|
Deck |
Building
|
Bathroom Total
|
3 |
|
Bedrooms Total
|
3 |
|
Appliances
|
Dishwasher, Dryer, Hood Fan, Refrigerator, Stove, Washer |
|
Basement Development
|
Unfinished |
|
Basement Type
|
Full (unfinished) |
|
Constructed Date
|
2002 |
|
Construction Style Attachment
|
Detached |
|
Fire Protection
|
Smoke Detectors |
|
Fireplace Fuel
|
Gas |
|
Fireplace Present
|
Yes |
|
Fireplace Type
|
Corner |
|
Half Bath Total
|
1 |
|
Heating Type
|
Forced Air |
|
Stories Total
|
2 |
|
Size Interior
|
1,424 Ft2 |
|
Type
|
House |
Parking
Land
|
Acreage
|
No |
|
Fence Type
|
Fence |
|
Land Amenities
|
Playground, Public Transit, Schools, Shopping |
Rooms
| Level |
Type |
Length |
Width |
Dimensions |
|
Main Level |
Living Room |
5.82 m |
5.07 m |
5.82 m x 5.07 m |
|
Main Level |
Dining Room |
3.28 m |
3.3 m |
3.28 m x 3.3 m |
|
Main Level |
Kitchen |
2.54 m |
3.91 m |
2.54 m x 3.91 m |
|
Upper Level |
Primary Bedroom |
4.18 m |
3.35 m |
4.18 m x 3.35 m |
|
Upper Level |
Bedroom 2 |
2.86 m |
5.12 m |
2.86 m x 5.12 m |
|
Upper Level |
Bedroom 3 |
2.88 m |
3.79 m |
2.88 m x 3.79 m |
https://www.realtor.ca/real-estate/28909771/2912-31-street-nw-edmonton-silver-berry
