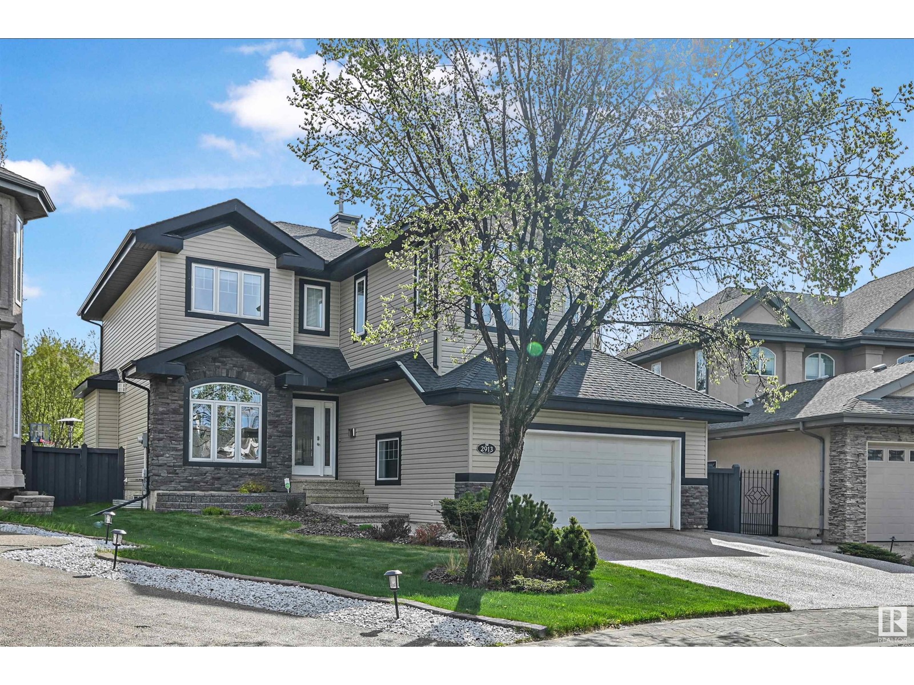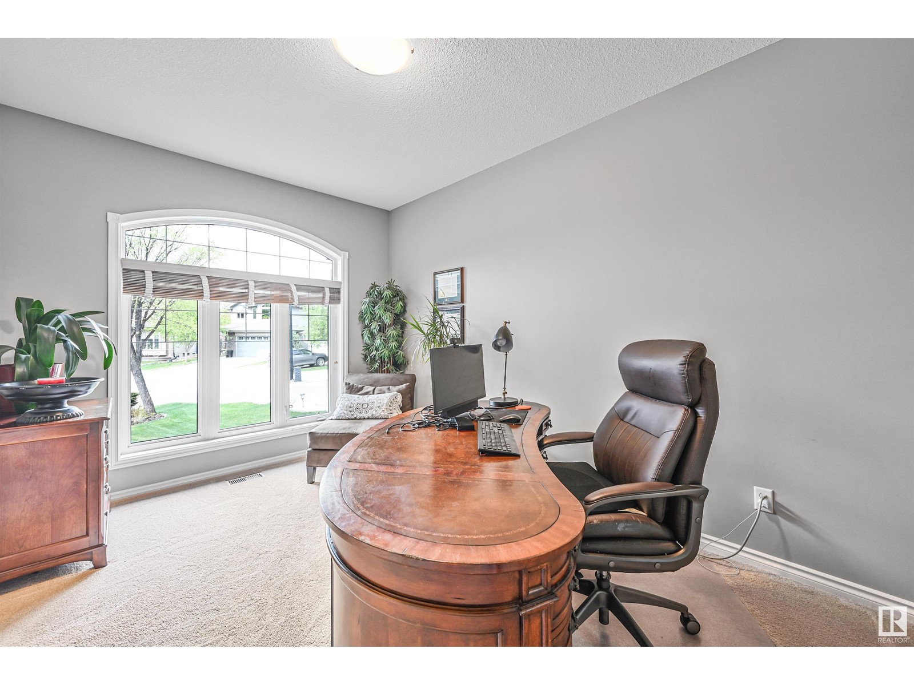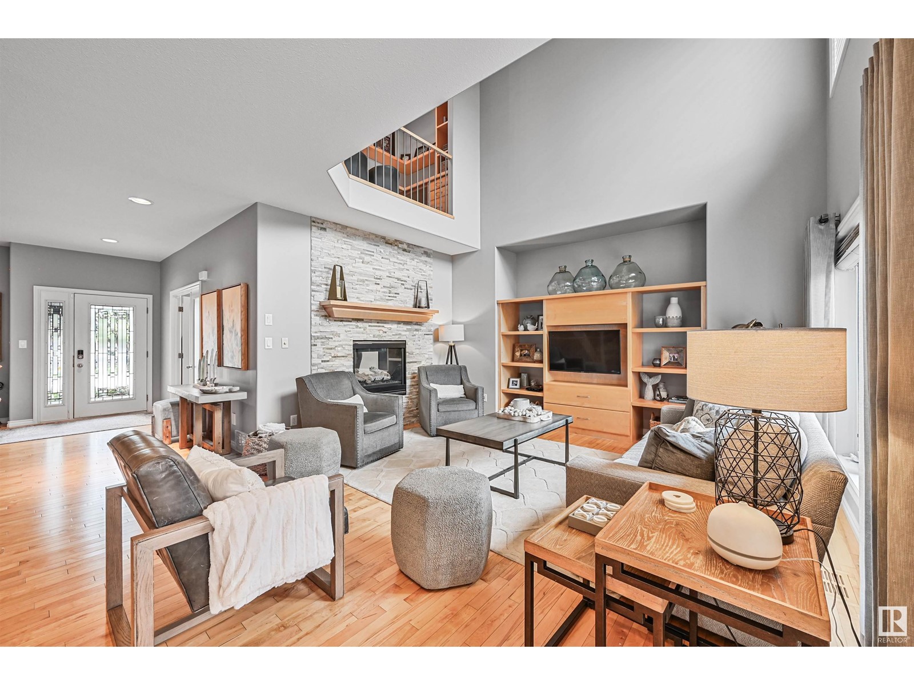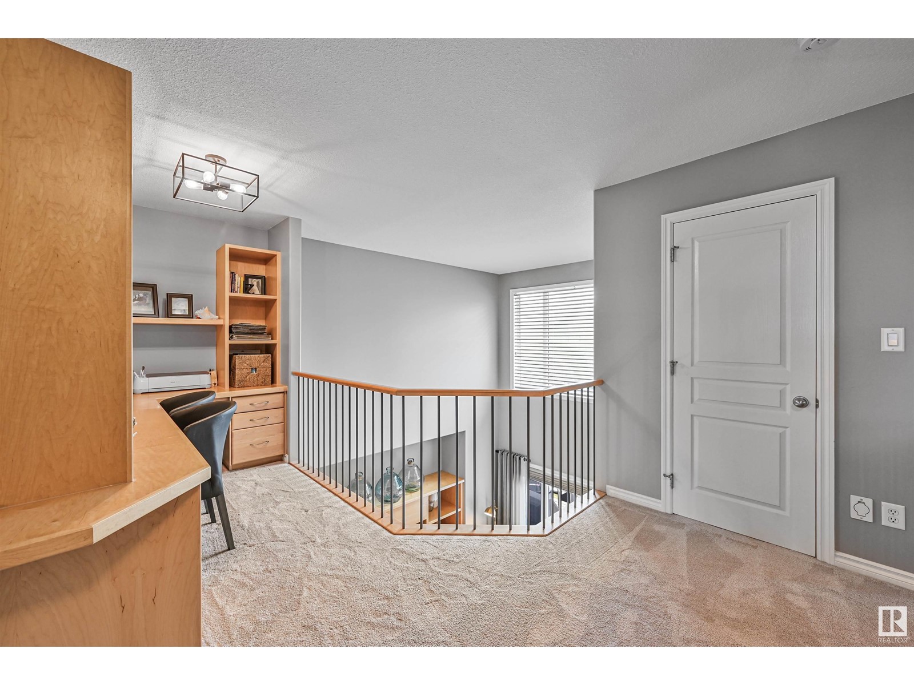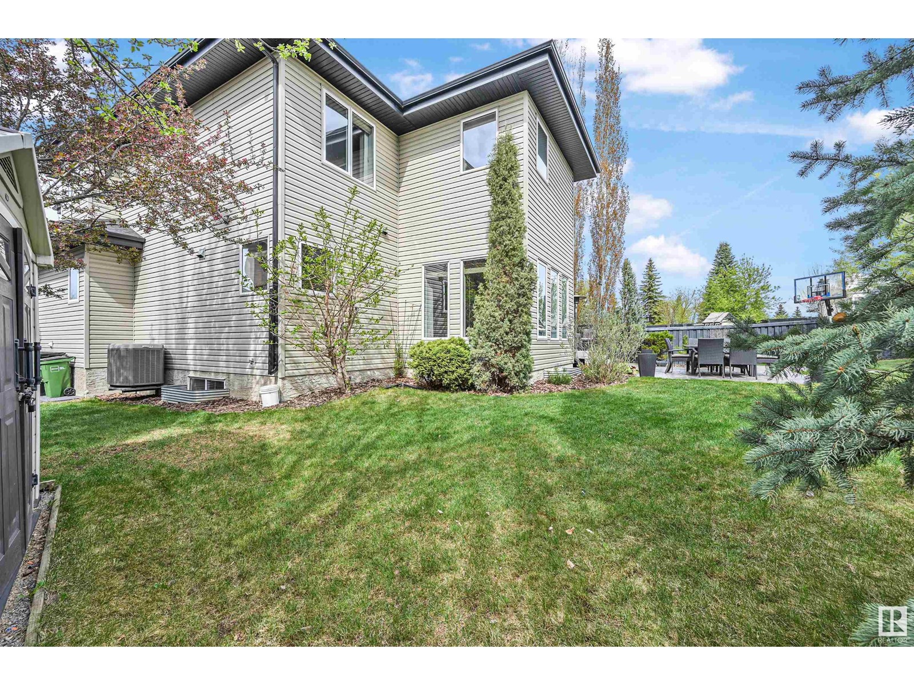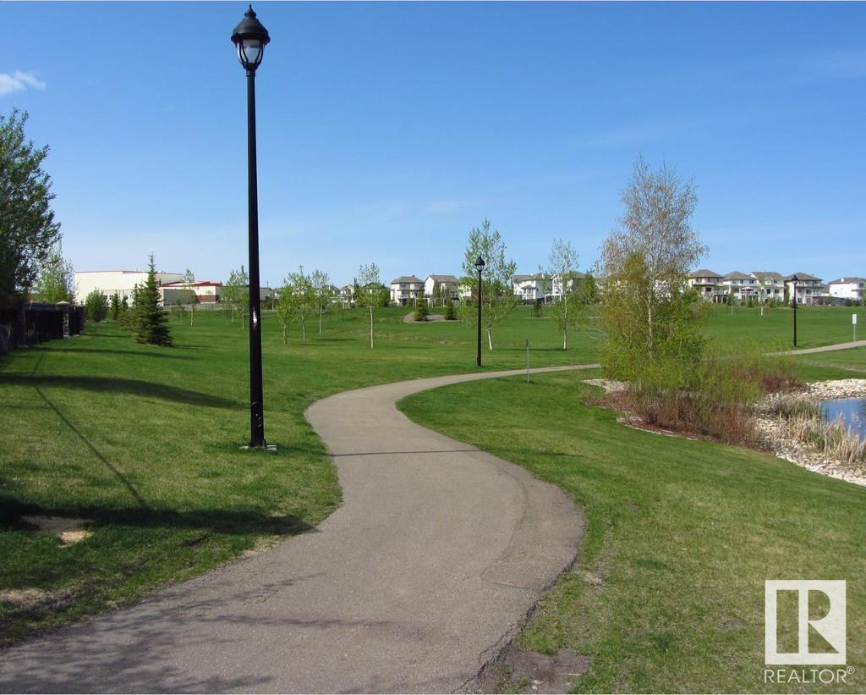4 Bedroom
4 Bathroom
2,693 ft2
Fireplace
Central Air Conditioning
Forced Air, In Floor Heating
$858,800
Impeccably maintained & beautifully appointed home in highly sought after Terwillegar Gardens. Approx 2700 sf of luxury living space, this well-built Kimberly Home impresses w/soaring ceilings & windows in the sun filled great rm. Gorgeous kitchen features ample cabinets, granite counters, S/S appliances, lrg island & a generously sized walk through pantry. Plus main flr den & a convenient spacious laundry/mudrm provides addtl space. Upstairs the luxurious primary suite features a spa-like ensuite, 2 well-sized bdrms & a bright versatile bonus rm w/vaulted ceilings (plus a study nook). Finished basement has heated floors, lrg rec area, 4th bdrm & full bath. Features incl AC, built-in desks/shelving, speakers, central vac, newer carpets/lighting/paint/drapes/blinds. Enjoy outdoor living in the treed backyard w/composite deck & stamped patio—perfect for entertaining. Located near park/pond, shopping, transit & immediate K-9 schools. An exceptional place to call home! Easy access to the University/Downtown! (id:47041)
Property Details
|
MLS® Number
|
E4435482 |
|
Property Type
|
Single Family |
|
Neigbourhood
|
Terwillegar Towne |
|
Amenities Near By
|
Playground, Public Transit, Schools, Shopping |
|
Community Features
|
Public Swimming Pool |
|
Features
|
Cul-de-sac, See Remarks, No Back Lane, Built-in Wall Unit |
|
Structure
|
Deck, Patio(s) |
Building
|
Bathroom Total
|
4 |
|
Bedrooms Total
|
4 |
|
Amenities
|
Ceiling - 9ft |
|
Appliances
|
Alarm System, Dishwasher, Dryer, Garage Door Opener Remote(s), Garage Door Opener, Hood Fan, Microwave, Refrigerator, Storage Shed, Stove, Central Vacuum, Washer, Window Coverings |
|
Basement Development
|
Finished |
|
Basement Type
|
Full (finished) |
|
Ceiling Type
|
Vaulted |
|
Constructed Date
|
2006 |
|
Construction Style Attachment
|
Detached |
|
Cooling Type
|
Central Air Conditioning |
|
Fire Protection
|
Smoke Detectors |
|
Fireplace Fuel
|
Gas |
|
Fireplace Present
|
Yes |
|
Fireplace Type
|
Unknown |
|
Half Bath Total
|
1 |
|
Heating Type
|
Forced Air, In Floor Heating |
|
Stories Total
|
2 |
|
Size Interior
|
2,693 Ft2 |
|
Type
|
House |
Parking
Land
|
Acreage
|
No |
|
Fence Type
|
Fence |
|
Land Amenities
|
Playground, Public Transit, Schools, Shopping |
|
Size Irregular
|
670.33 |
|
Size Total
|
670.33 M2 |
|
Size Total Text
|
670.33 M2 |
Rooms
| Level |
Type |
Length |
Width |
Dimensions |
|
Basement |
Bedroom 4 |
3.25 m |
3.37 m |
3.25 m x 3.37 m |
|
Basement |
Recreation Room |
6.69 m |
6.49 m |
6.69 m x 6.49 m |
|
Main Level |
Living Room |
4.55 m |
4.47 m |
4.55 m x 4.47 m |
|
Main Level |
Dining Room |
3.93 m |
3.22 m |
3.93 m x 3.22 m |
|
Main Level |
Kitchen |
3.98 m |
4.21 m |
3.98 m x 4.21 m |
|
Main Level |
Laundry Room |
2.72 m |
1.64 m |
2.72 m x 1.64 m |
|
Upper Level |
Primary Bedroom |
4.55 m |
4.42 m |
4.55 m x 4.42 m |
|
Upper Level |
Bedroom 2 |
3.56 m |
3.56 m |
3.56 m x 3.56 m |
|
Upper Level |
Bedroom 3 |
3.02 m |
3.63 m |
3.02 m x 3.63 m |
|
Upper Level |
Bonus Room |
4.73 m |
4.6 m |
4.73 m x 4.6 m |
https://www.realtor.ca/real-estate/28287660/2913-tredger-gr-nw-edmonton-terwillegar-towne

